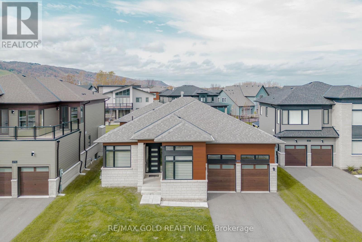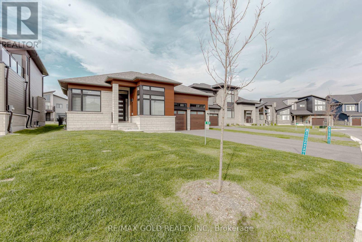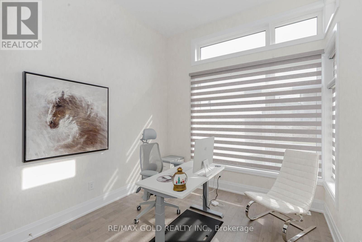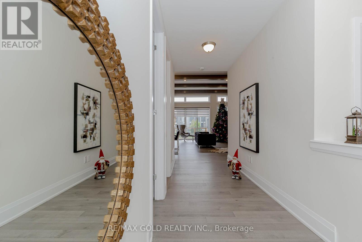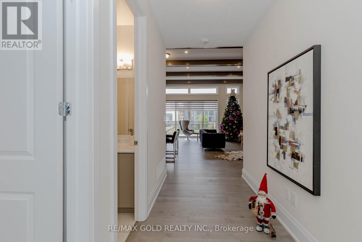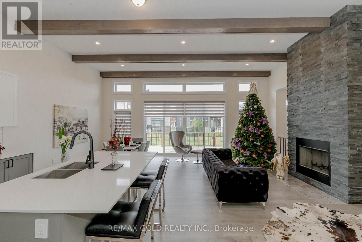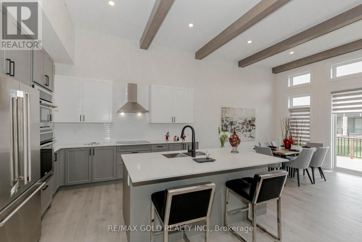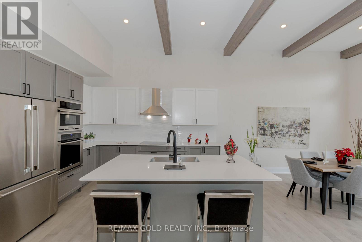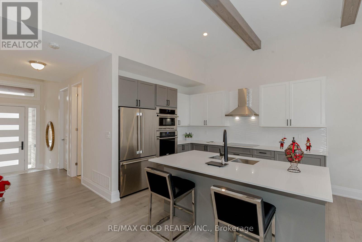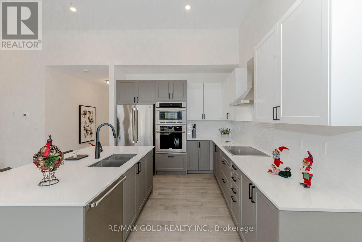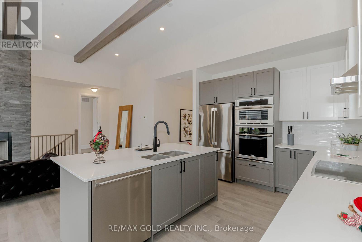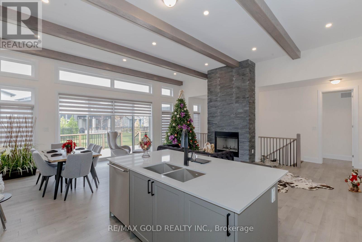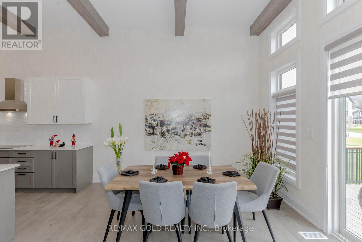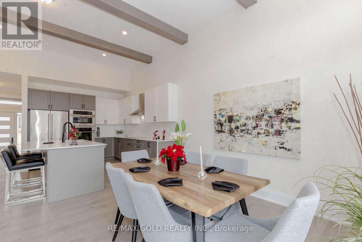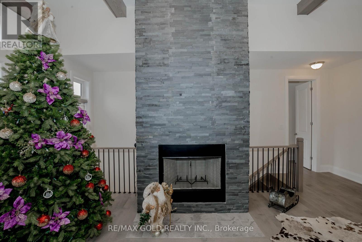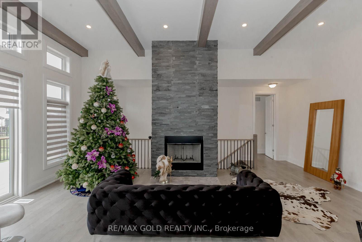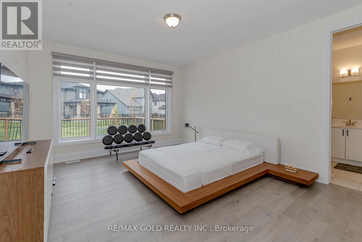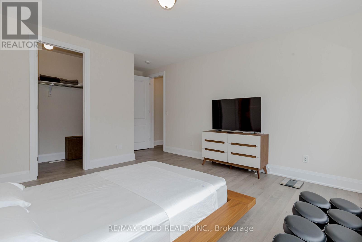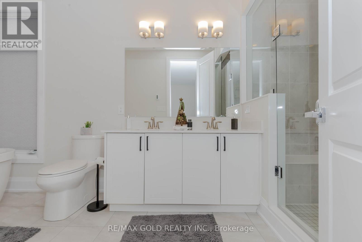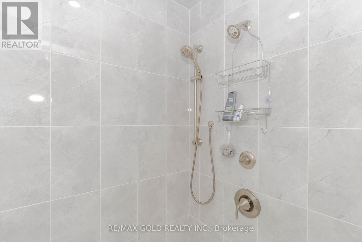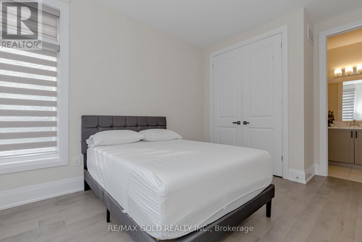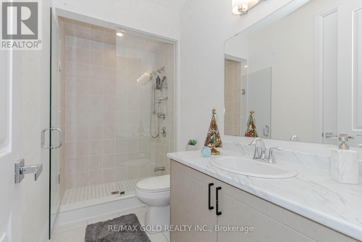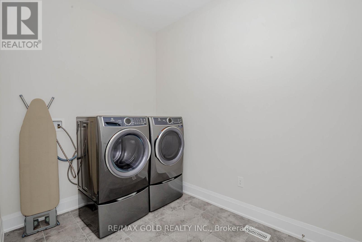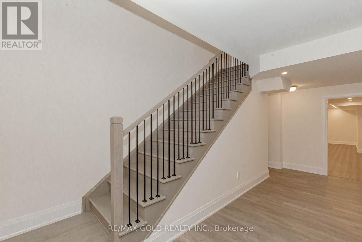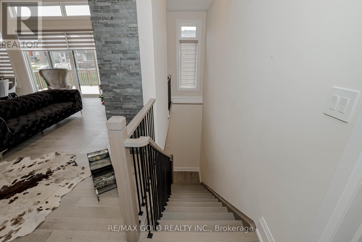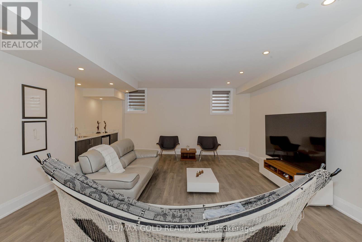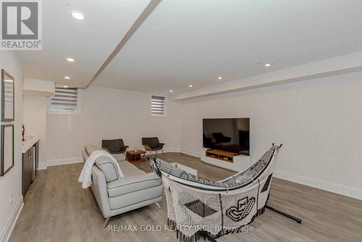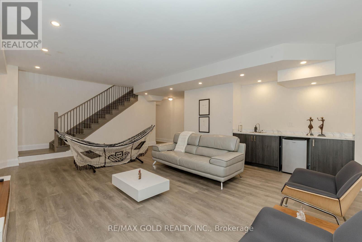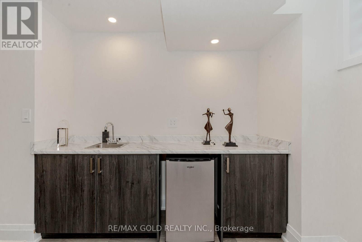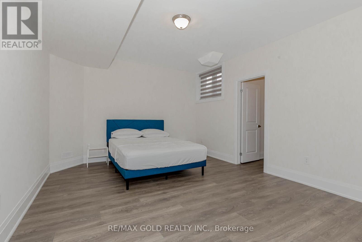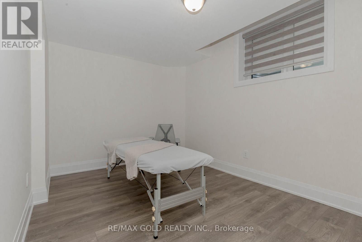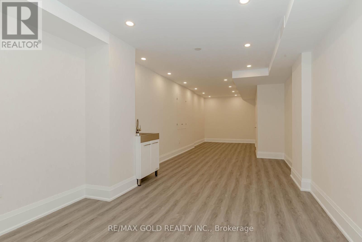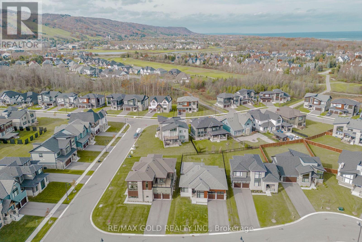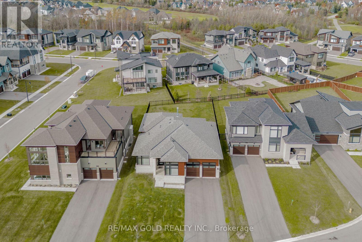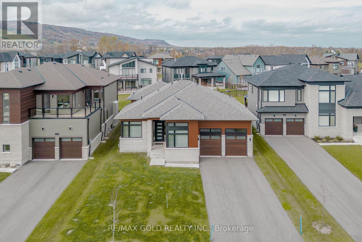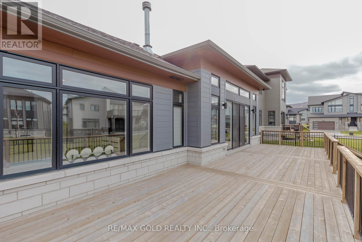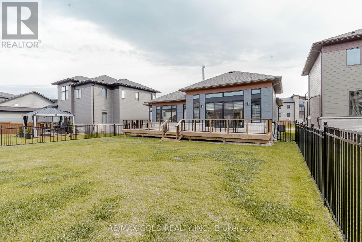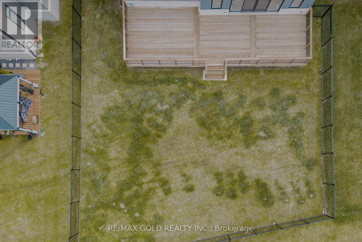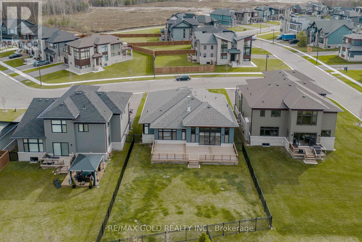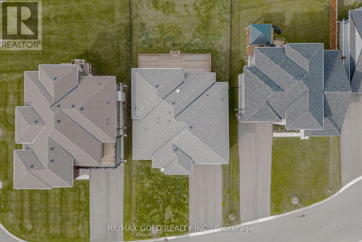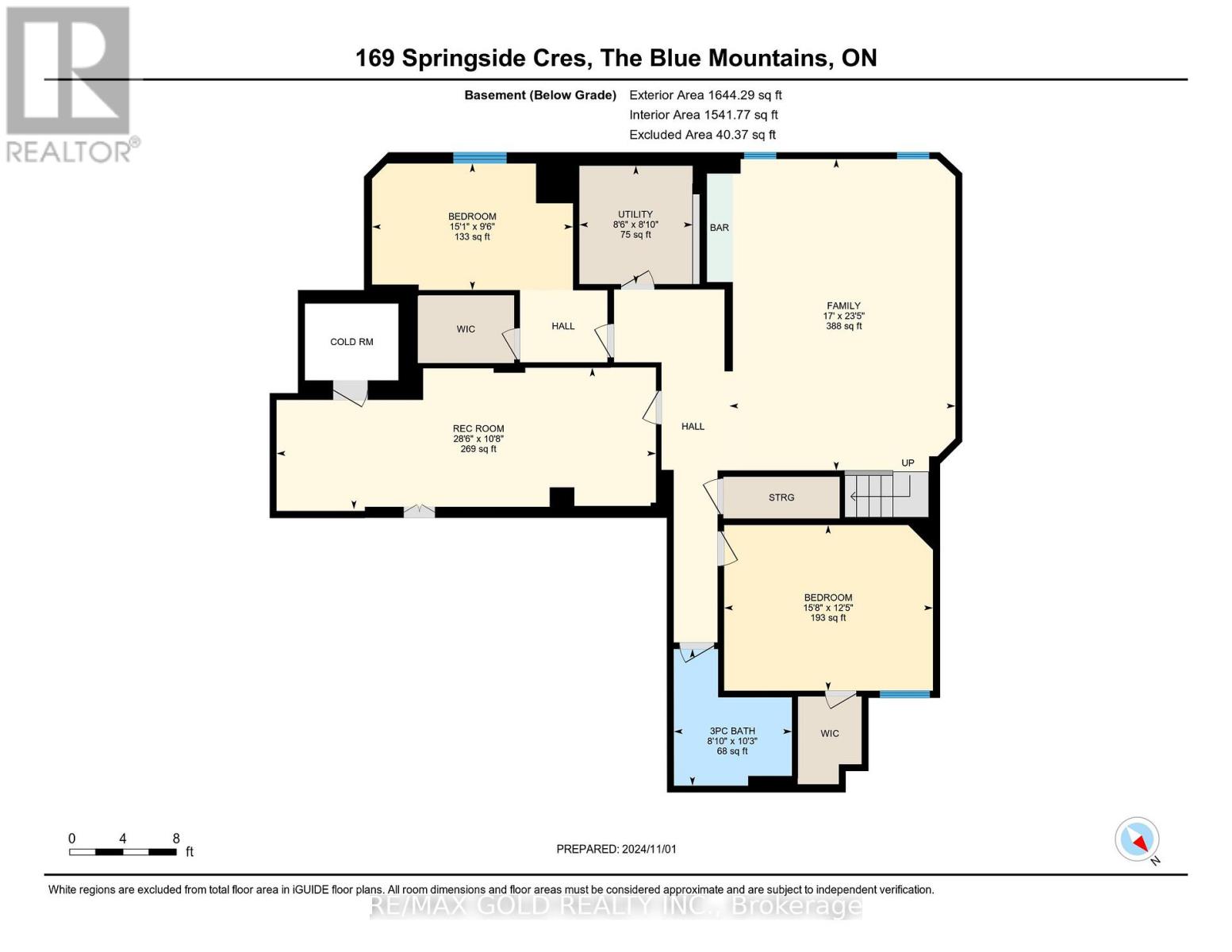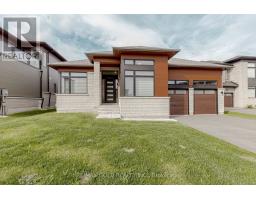169 Springside Crescent Blue Mountains, Ontario L9Y 5L3
$1,499,900
Welcome to the Upgraded Alpine Lifestyle at 169 Springside Crescent, Blue Mountains!! Step into this stunning 3-bedroom Alpine model by Pri-Mont, ideally located in the heart of the beautiful Blue Mountains!! Just minutes from the Village, ski hills, scenic trails, and Georgian Bay!! Enjoy access to the areas top restaurants, entertainment, and shopping!! This bright and spacious home is flooded with natural light, featuring a wood-burning fireplace, large windows, and a striking faux ceiling in the Lodge Room, creating the perfect space to relax or entertain!! The open-concept layout seamlessly connects the living area to a chefs kitchen complete with a large island and stainless steel appliances an entertainers dream!! The kitchen flows into the dining room with a walkout to a large deck, perfect for outdoor gatherings!! The primary suite is a luxurious retreat with a walk-in closet and a gorgeous en-suite bathroom featuring a steam unit in the shower!! The second bedroom offers a large closet and bright window, while the third bedroom boasts a semi en-suite, also with generous closet space and natural light. Main floor mudroom with laundry and ample storage!! Attached double-car garage + 4-car driveway !!Finished basement with a spacious 2 bedrooms, full washroom, and a huge rec room complete with wet bar!! High ceilings in the basement!! Tons of upgrades throughout!! Don't miss your chance to own this beautiful upgraded bungalow in one of the most desirable locations in the Blue Mountains!! (id:50886)
Property Details
| MLS® Number | X12127946 |
| Property Type | Single Family |
| Community Name | Blue Mountains |
| Amenities Near By | Public Transit, Ski Area, Schools |
| Features | Irregular Lot Size, Carpet Free |
| Parking Space Total | 6 |
Building
| Bathroom Total | 3 |
| Bedrooms Above Ground | 3 |
| Bedrooms Below Ground | 2 |
| Bedrooms Total | 5 |
| Age | 0 To 5 Years |
| Amenities | Fireplace(s) |
| Appliances | Garage Door Opener Remote(s), Oven - Built-in, All, Dishwasher, Oven, Stove, Window Coverings, Refrigerator |
| Architectural Style | Bungalow |
| Basement Development | Finished |
| Basement Type | N/a (finished) |
| Construction Style Attachment | Detached |
| Cooling Type | Central Air Conditioning |
| Exterior Finish | Wood, Stone |
| Fireplace Present | Yes |
| Fireplace Total | 1 |
| Flooring Type | Hardwood, Laminate |
| Foundation Type | Poured Concrete |
| Heating Fuel | Natural Gas |
| Heating Type | Forced Air |
| Stories Total | 1 |
| Size Interior | 1,500 - 2,000 Ft2 |
| Type | House |
| Utility Water | Municipal Water |
Parking
| Attached Garage | |
| Garage |
Land
| Acreage | No |
| Fence Type | Fenced Yard |
| Land Amenities | Public Transit, Ski Area, Schools |
| Sewer | Sanitary Sewer |
| Size Depth | 135 Ft ,9 In |
| Size Frontage | 61 Ft |
| Size Irregular | 61 X 135.8 Ft |
| Size Total Text | 61 X 135.8 Ft |
Rooms
| Level | Type | Length | Width | Dimensions |
|---|---|---|---|---|
| Basement | Bedroom | 2.93 m | 4.6 m | 2.93 m x 4.6 m |
| Basement | Bedroom | Measurements not available | ||
| Basement | Recreational, Games Room | 3.07 m | 8.71 m | 3.07 m x 8.71 m |
| Basement | Recreational, Games Room | 3.81 m | 4.8 m | 3.81 m x 4.8 m |
| Main Level | Living Room | 4.11 m | 6.92 m | 4.11 m x 6.92 m |
| Main Level | Dining Room | 3.17 m | 3.87 m | 3.17 m x 3.87 m |
| Main Level | Kitchen | 3.17 m | 3.87 m | 3.17 m x 3.87 m |
| Main Level | Primary Bedroom | 3.96 m | 4.85 m | 3.96 m x 4.85 m |
| Main Level | Bedroom 2 | 3.05 m | 4.3 m | 3.05 m x 4.3 m |
| Main Level | Bedroom 3 | 3.05 m | 3.08 m | 3.05 m x 3.08 m |
Utilities
| Cable | Available |
| Electricity | Installed |
| Sewer | Installed |
https://www.realtor.ca/real-estate/28268339/169-springside-crescent-blue-mountains-blue-mountains
Contact Us
Contact us for more information
Sat Singh
Broker
www.satsingh.ca/
www.facebook.com/SatSingh.ca/
5865 Mclaughlin Rd #6a
Mississauga, Ontario L5R 1B8
(905) 290-6777
Gurmeet Battu
Broker
(416) 726-4427
5865 Mclaughlin Rd #6
Mississauga, Ontario L5R 1B8
(905) 290-6777
(905) 290-6799

