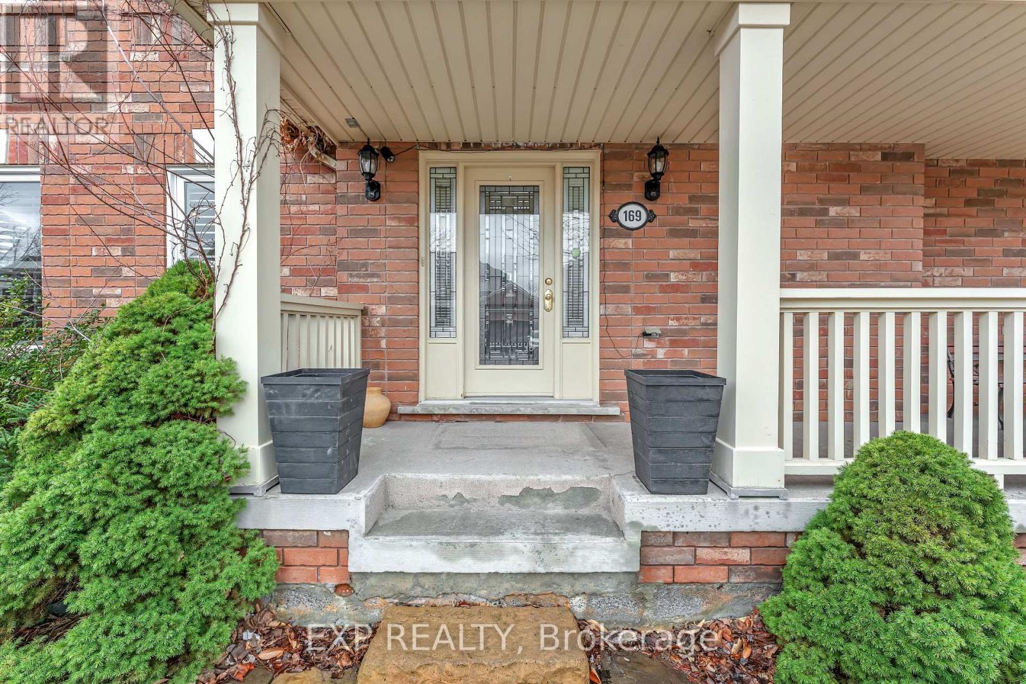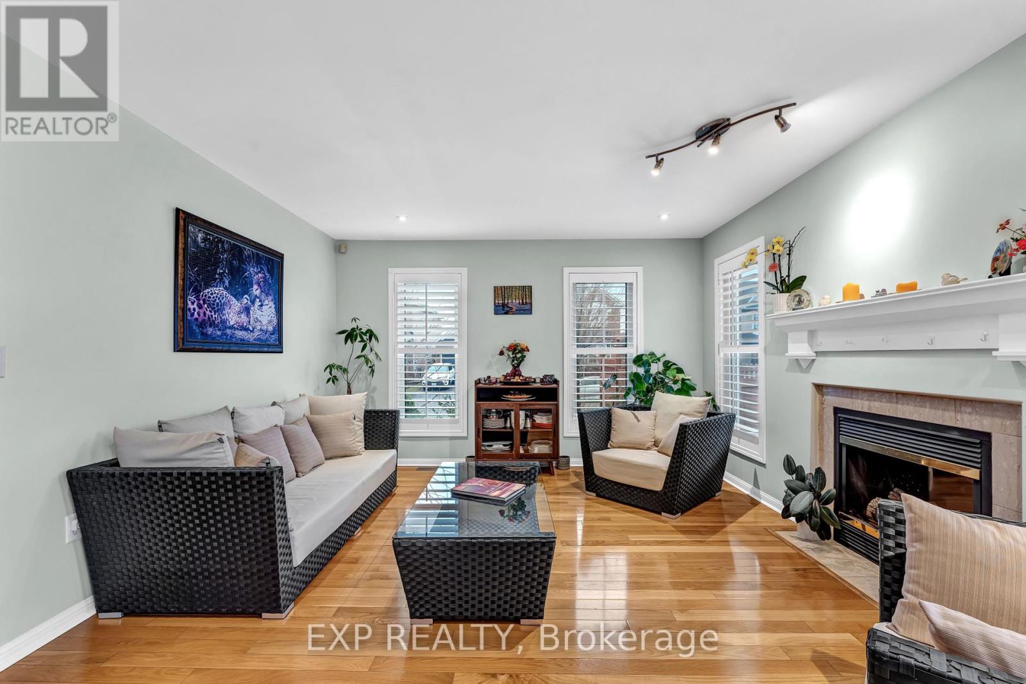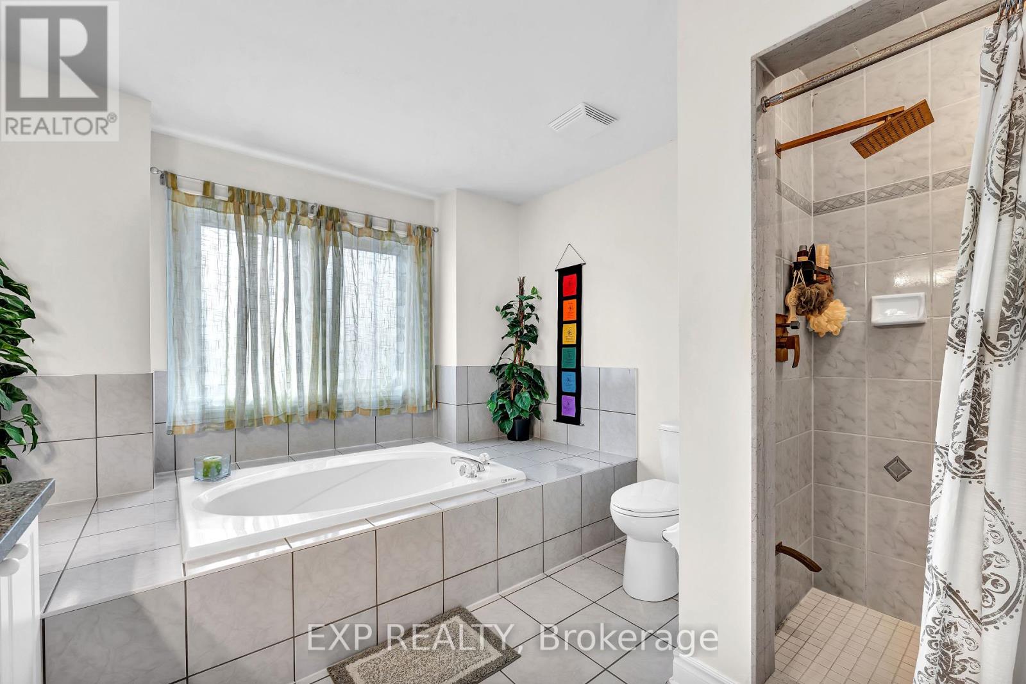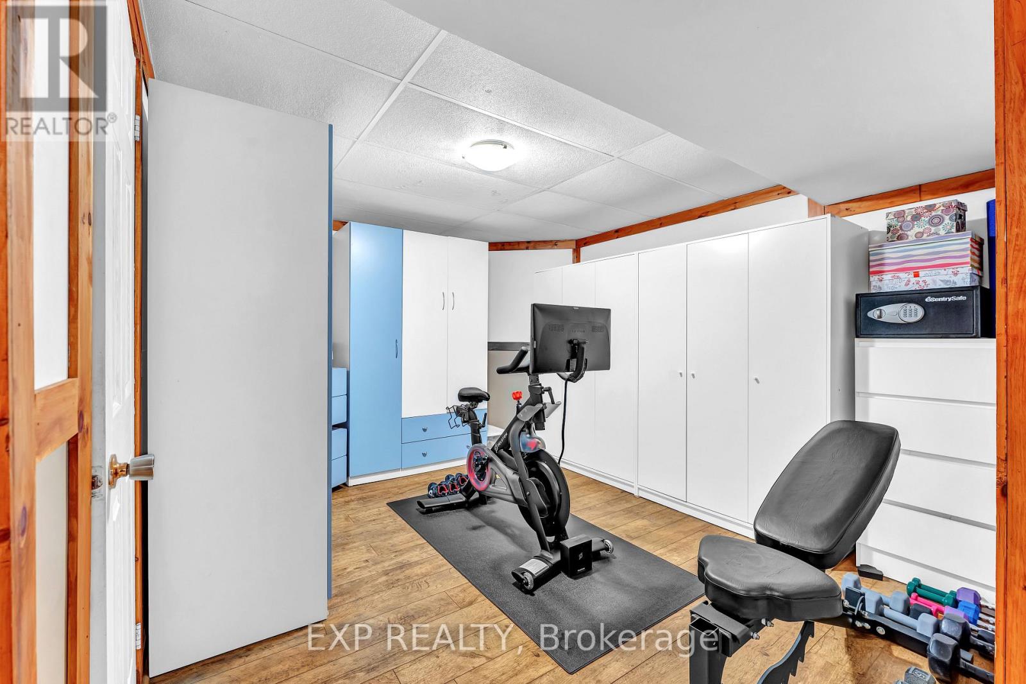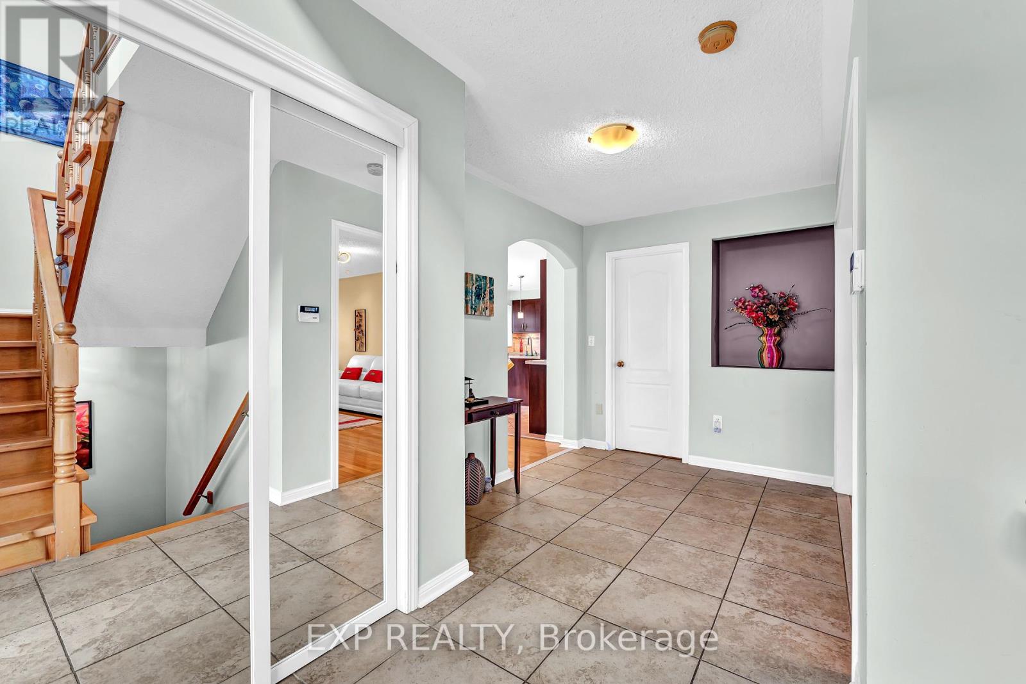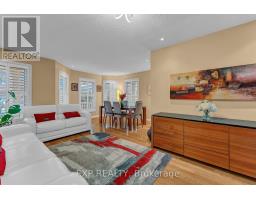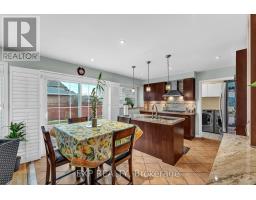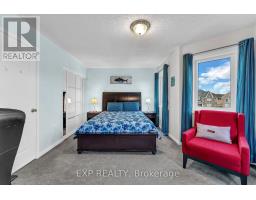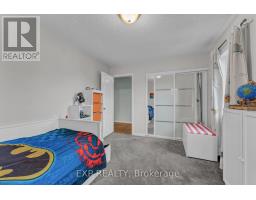169 Treeline Boulevard Brampton, Ontario L6P 1E8
$1,599,999
Elegant large Home on Premium Corner Lot W/ Lots Of Windows!!, Impressive & Bright 4 Bdrms with Large Bsmt Rec room, Den/office/5th Bedrm and 3pc Bathrm. Modern Kitchen W/ Island and Workstation, Granite tops, Backsplash & S/S Appliances. Windows are adorned with California Shutters that highlight the Hardwood/Ceramic/Broadloom floors. Glistening Hardwood Stairs, Open Concept Living/Dining, Open Concept Family Rm & Kitchen with walkout to Backyard & Separate Entrance will certainly stir the senses. The 4 bathrms, a Main Floor Laundry & Pot Lights Throughout is a Pleasant Upgrade. This home has 2 staircases leading to the Bsmt, 1 at front entrance & 1 at Garage/rear entrance. Enjoy Morning Coffee on the Beautiful Front wrap around patio & then return home for an evening of relaxation in the Backyard Oasis on the Large 2 Tier Deck. This Large Home Exudes Style & Is Move In Condition. (id:50886)
Property Details
| MLS® Number | W12064766 |
| Property Type | Single Family |
| Community Name | Vales of Castlemore |
| Parking Space Total | 4 |
Building
| Bathroom Total | 4 |
| Bedrooms Above Ground | 4 |
| Bedrooms Total | 4 |
| Age | 16 To 30 Years |
| Amenities | Fireplace(s) |
| Appliances | Oven - Built-in, Range |
| Basement Development | Finished |
| Basement Type | N/a (finished) |
| Ceiling Type | Suspended Ceiling |
| Construction Style Attachment | Detached |
| Cooling Type | Central Air Conditioning |
| Exterior Finish | Brick |
| Fireplace Present | Yes |
| Fireplace Total | 1 |
| Flooring Type | Ceramic, Hardwood, Carpeted, Laminate |
| Foundation Type | Poured Concrete |
| Half Bath Total | 1 |
| Heating Fuel | Natural Gas |
| Heating Type | Forced Air |
| Stories Total | 2 |
| Size Interior | 2,500 - 3,000 Ft2 |
| Type | House |
| Utility Water | Municipal Water |
Parking
| Attached Garage | |
| Garage |
Land
| Acreage | No |
| Sewer | Sanitary Sewer |
| Size Depth | 80 Ft |
| Size Frontage | 45 Ft |
| Size Irregular | 45 X 80 Ft ; Lot Size Irregularities |
| Size Total Text | 45 X 80 Ft ; Lot Size Irregularities |
Rooms
| Level | Type | Length | Width | Dimensions |
|---|---|---|---|---|
| Lower Level | Den | 3.77 m | 3.2 m | 3.77 m x 3.2 m |
| Lower Level | Recreational, Games Room | 4.99 m | 9.38 m | 4.99 m x 9.38 m |
| Main Level | Kitchen | 4.6 m | 3.59 m | 4.6 m x 3.59 m |
| Main Level | Living Room | 5.21 m | 3.29 m | 5.21 m x 3.29 m |
| Main Level | Dining Room | 3.81 m | 1.98 m | 3.81 m x 1.98 m |
| Main Level | Family Room | 4.54 m | 3.93 m | 4.54 m x 3.93 m |
| Upper Level | Bedroom 2 | 3.69 m | 3.01 m | 3.69 m x 3.01 m |
| Upper Level | Bedroom 3 | 3.69 m | 3.01 m | 3.69 m x 3.01 m |
| Upper Level | Bedroom 4 | 3.93 m | 5.18 m | 3.93 m x 5.18 m |
| Upper Level | Primary Bedroom | 6.12 m | 5.57 m | 6.12 m x 5.57 m |
Contact Us
Contact us for more information
Lacey Purchase
Broker
(647) 982-5747
www.youtube.com/embed/2fRa3euFI94
thepurchaseteam.exprealty.com/
linkedin.com/in/lacey-purchase-9bb82a179
(866) 530-7737


