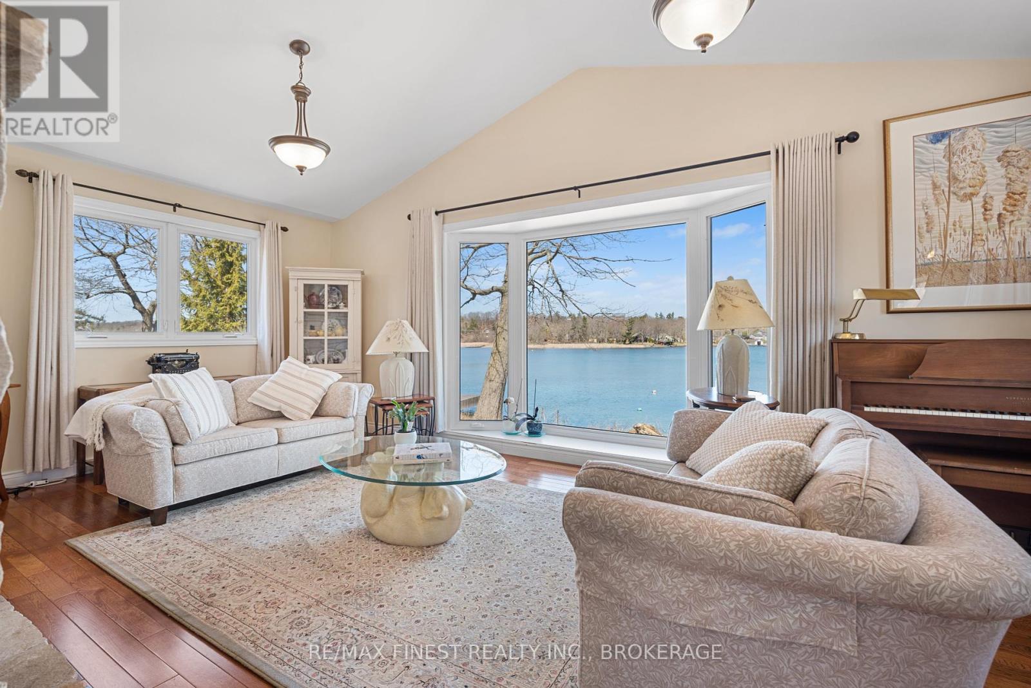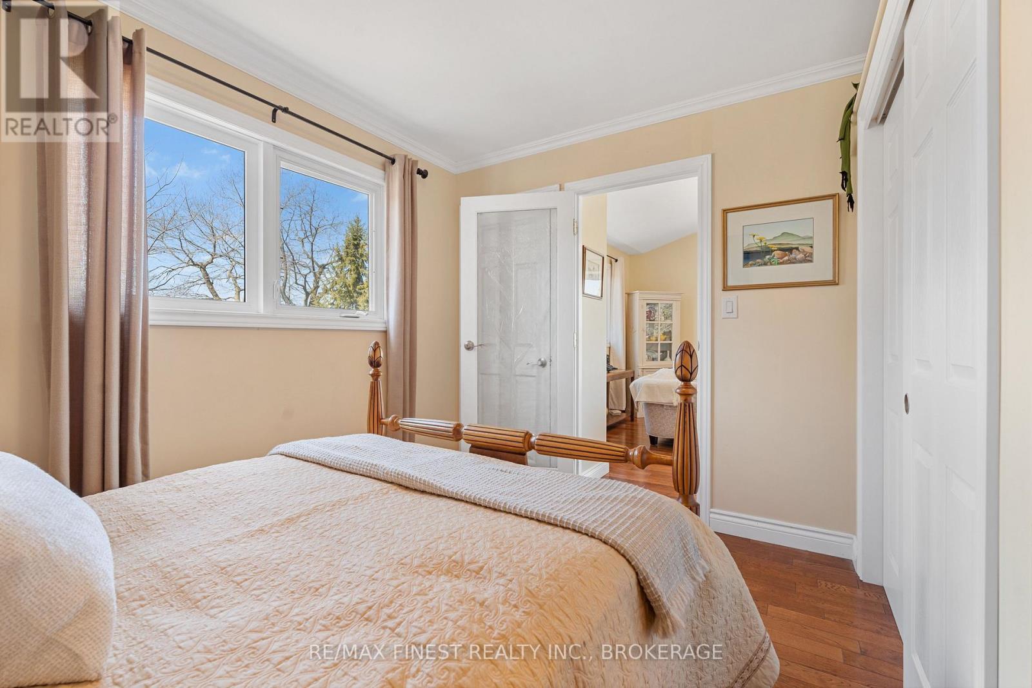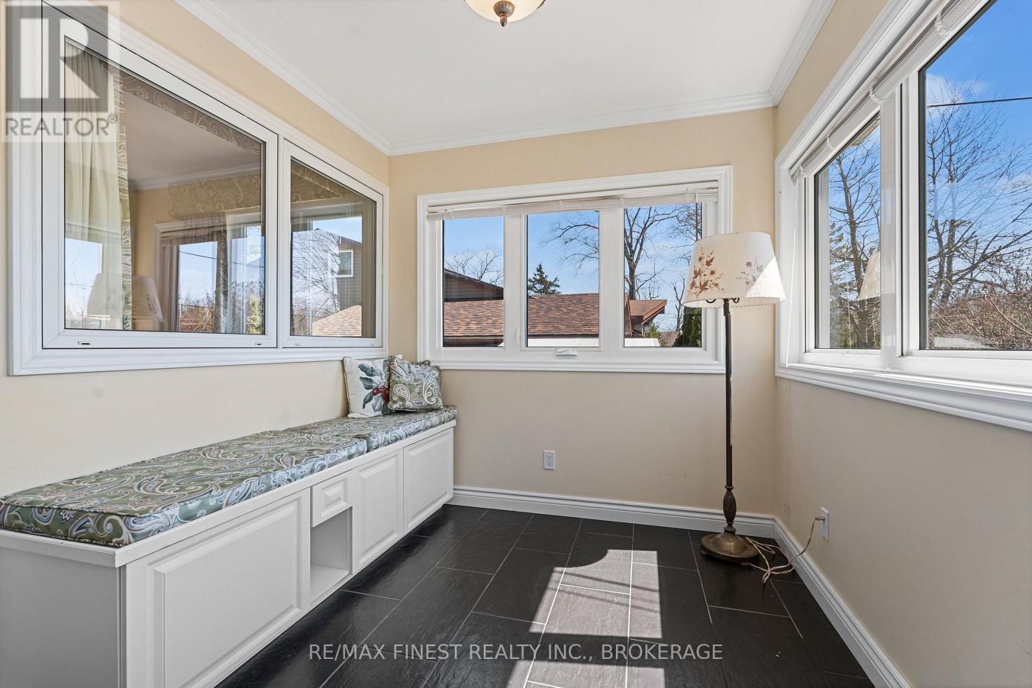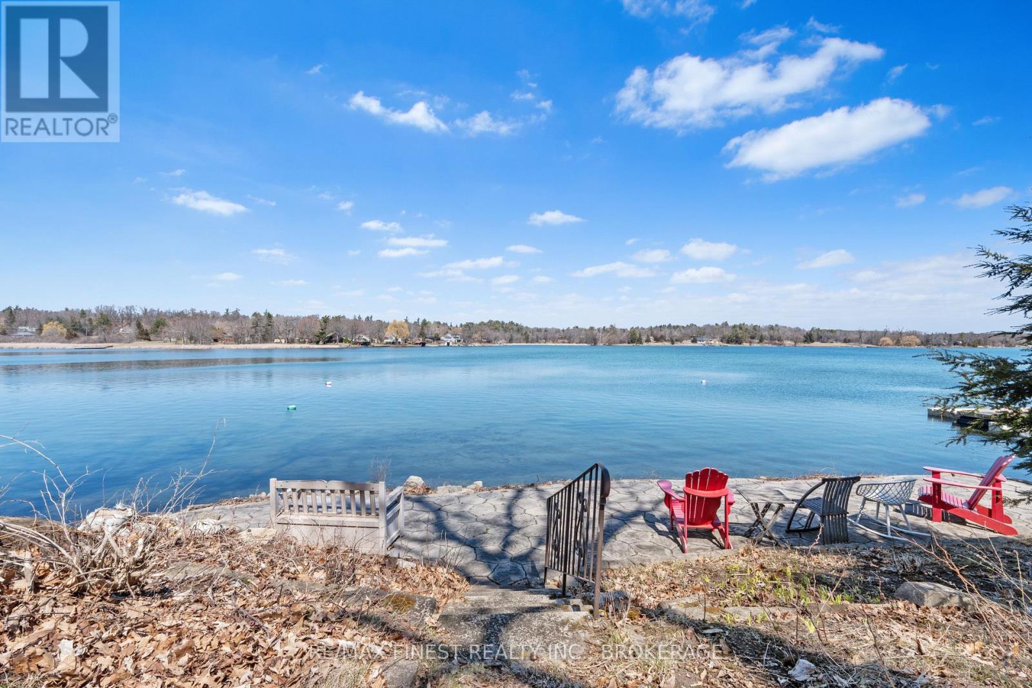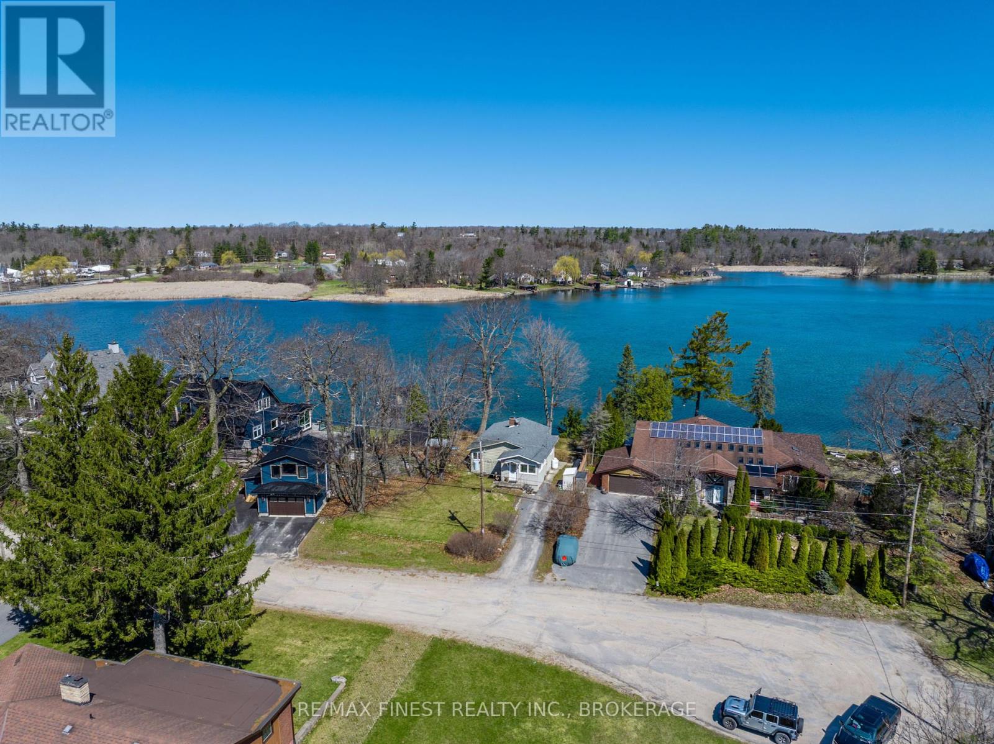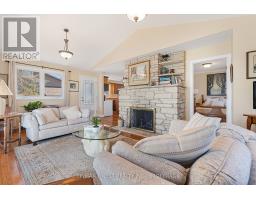1690 Jackson Boulevard Kingston, Ontario K7L 4V1
$795,000
Welcome to this cozy 2-bedroom, 1.5-bathroom bungalow, nestled on the waterfront of desirable Treasure Island along the beautiful St. Lawrence River. From breathtaking sunrises and sunsets to peaceful evenings under dark, star-filled skies, this home offers a truly special waterfront lifestyle. Inside, you'll find updated windows and hardwood flooring throughout, creating a bright and inviting atmosphere. The main floor includes a convenient laundry area, a welcoming living space, and two comfortable bedrooms, along with a full bathroom and a powder room for added ease.Step outside and embrace nature at its finest perfect for fishing, water sports, sea-dooing,water skiing, paddle boarding, and bird watching. You'll frequently spot local wildlife,including otters, beavers, and mink, making this retreat a true escape for outdoor enthusiasts.A rare opportunity to own a slice of paradise on one of the regions most sought-after stretches of the St. Lawrence.Offers if any will be presented at 6:00 PM on Monday April 28th. Home inspection & Septic Inspection Report available Contact listing agent (id:50886)
Open House
This property has open houses!
12:00 pm
Ends at:2:00 pm
12:00 pm
Ends at:2:00 pm
Property Details
| MLS® Number | X12100852 |
| Property Type | Single Family |
| Community Name | 11 - Kingston East (Incl CFB Kingston) |
| Easement | Unknown, None |
| Features | Cul-de-sac, Carpet Free |
| Parking Space Total | 4 |
| Structure | Shed |
| View Type | River View, View Of Water, Direct Water View |
| Water Front Type | Waterfront |
Building
| Bathroom Total | 2 |
| Bedrooms Above Ground | 2 |
| Bedrooms Total | 2 |
| Age | 51 To 99 Years |
| Amenities | Fireplace(s) |
| Appliances | Dryer, Microwave, Stove, Washer, Window Coverings, Refrigerator |
| Architectural Style | Bungalow |
| Basement Type | Crawl Space |
| Construction Style Attachment | Detached |
| Cooling Type | Central Air Conditioning |
| Exterior Finish | Vinyl Siding, Wood |
| Fireplace Present | Yes |
| Fireplace Total | 1 |
| Foundation Type | Block |
| Half Bath Total | 1 |
| Heating Fuel | Propane |
| Heating Type | Forced Air |
| Stories Total | 1 |
| Size Interior | 700 - 1,100 Ft2 |
| Type | House |
| Utility Water | Drilled Well |
Parking
| No Garage |
Land
| Access Type | Year-round Access |
| Acreage | No |
| Sewer | Septic System |
| Size Depth | 145 Ft ,2 In |
| Size Frontage | 75 Ft |
| Size Irregular | 75 X 145.2 Ft |
| Size Total Text | 75 X 145.2 Ft |
| Surface Water | River/stream |
| Zoning Description | Rur |
Rooms
| Level | Type | Length | Width | Dimensions |
|---|---|---|---|---|
| Main Level | Bathroom | 1.51 m | 1.16 m | 1.51 m x 1.16 m |
| Main Level | Bathroom | 1.48 m | 2.08 m | 1.48 m x 2.08 m |
| Main Level | Bedroom 2 | 3.26 m | 3.36 m | 3.26 m x 3.36 m |
| Main Level | Dining Room | 3.12 m | 2.46 m | 3.12 m x 2.46 m |
| Main Level | Kitchen | 3.35 m | 3.96 m | 3.35 m x 3.96 m |
| Main Level | Living Room | 6.46 m | 4.72 m | 6.46 m x 4.72 m |
| Main Level | Primary Bedroom | 5.08 m | 3.02 m | 5.08 m x 3.02 m |
| Main Level | Sunroom | 3.81 m | 2.45 m | 3.81 m x 2.45 m |
Utilities
| Cable | Available |
| Electricity Connected | Connected |
Contact Us
Contact us for more information
Clint Windsor
Salesperson
105-1329 Gardiners Rd
Kingston, Ontario K7P 0L8
(613) 389-7777
remaxfinestrealty.com/








