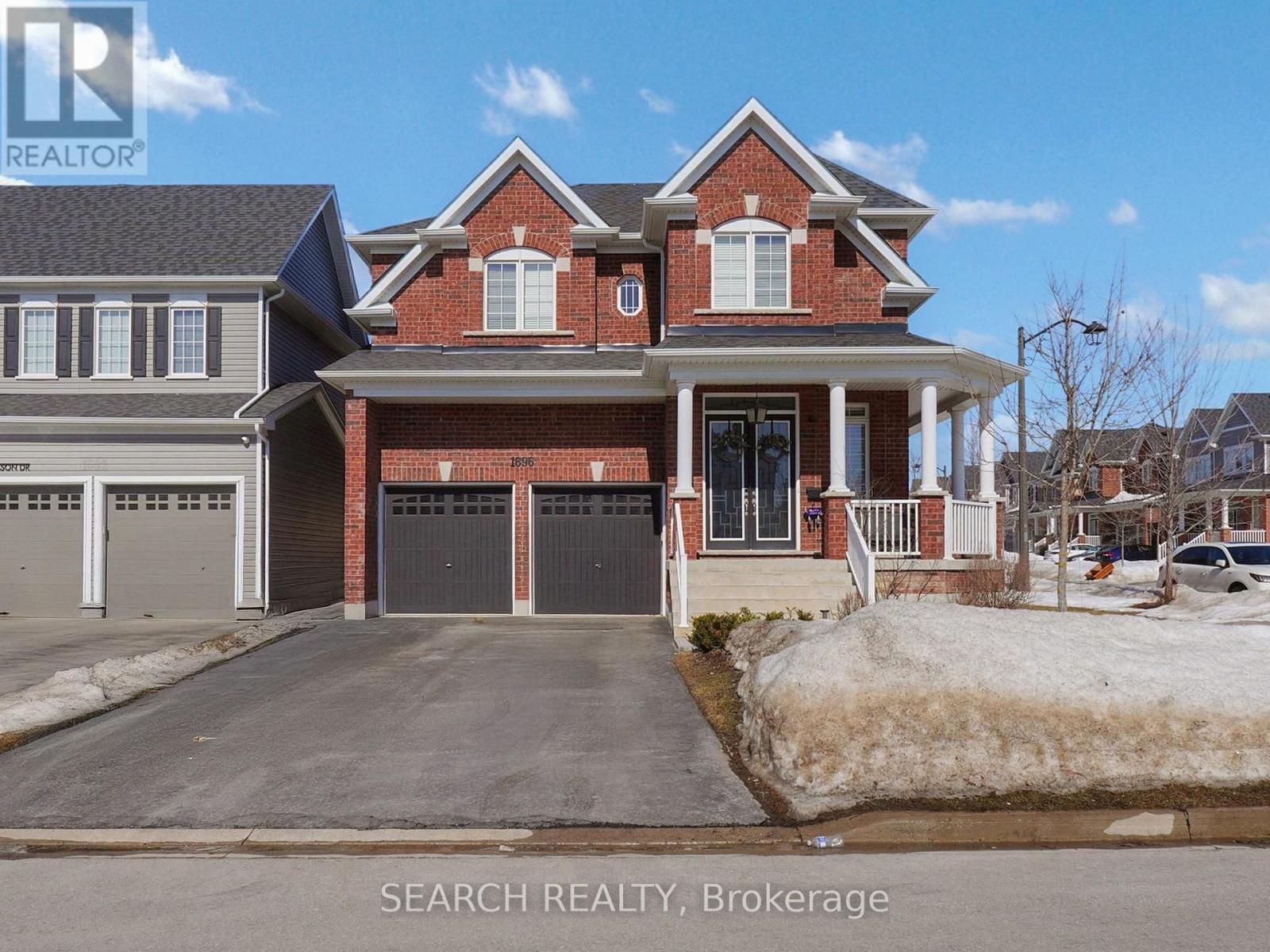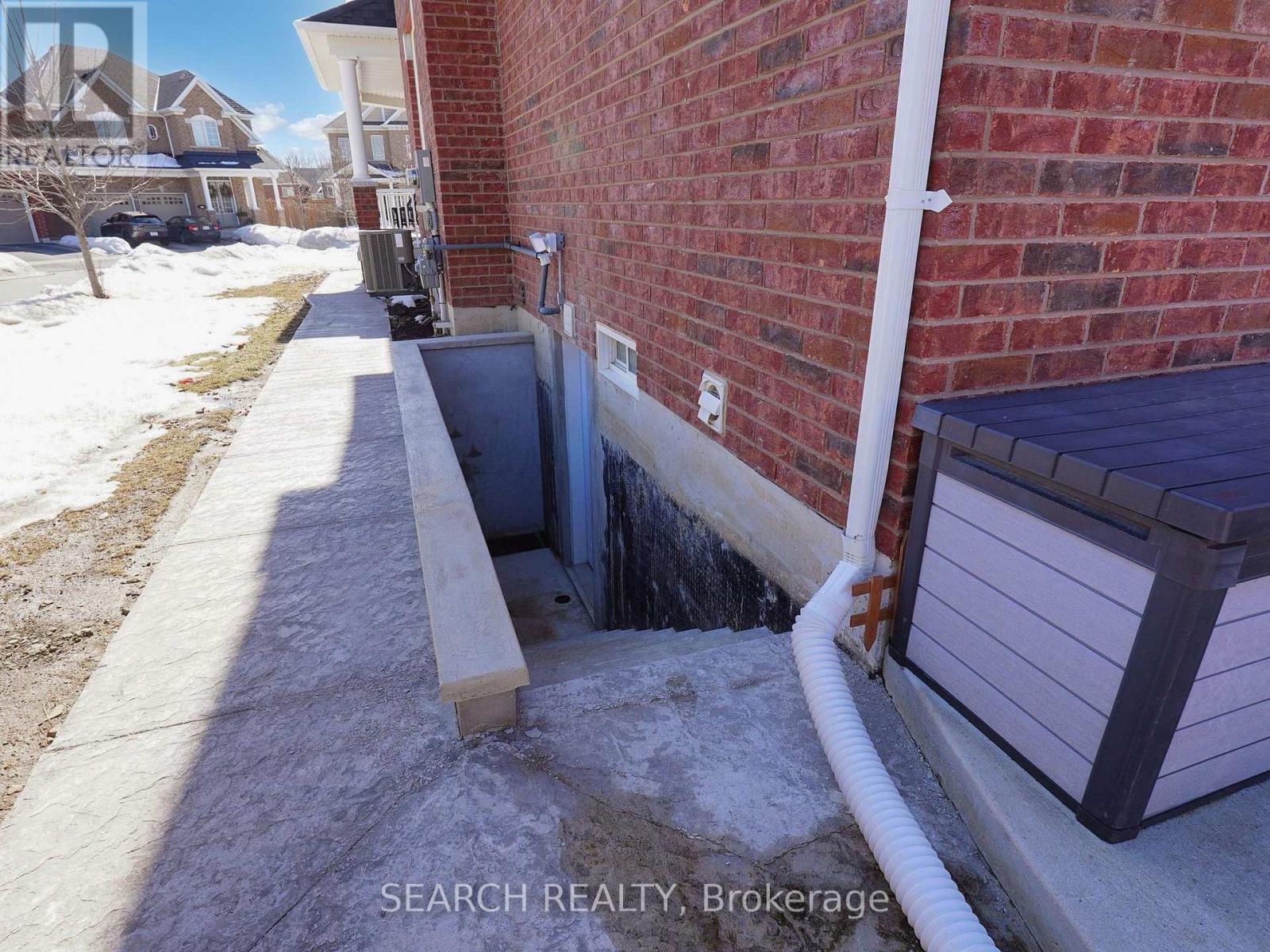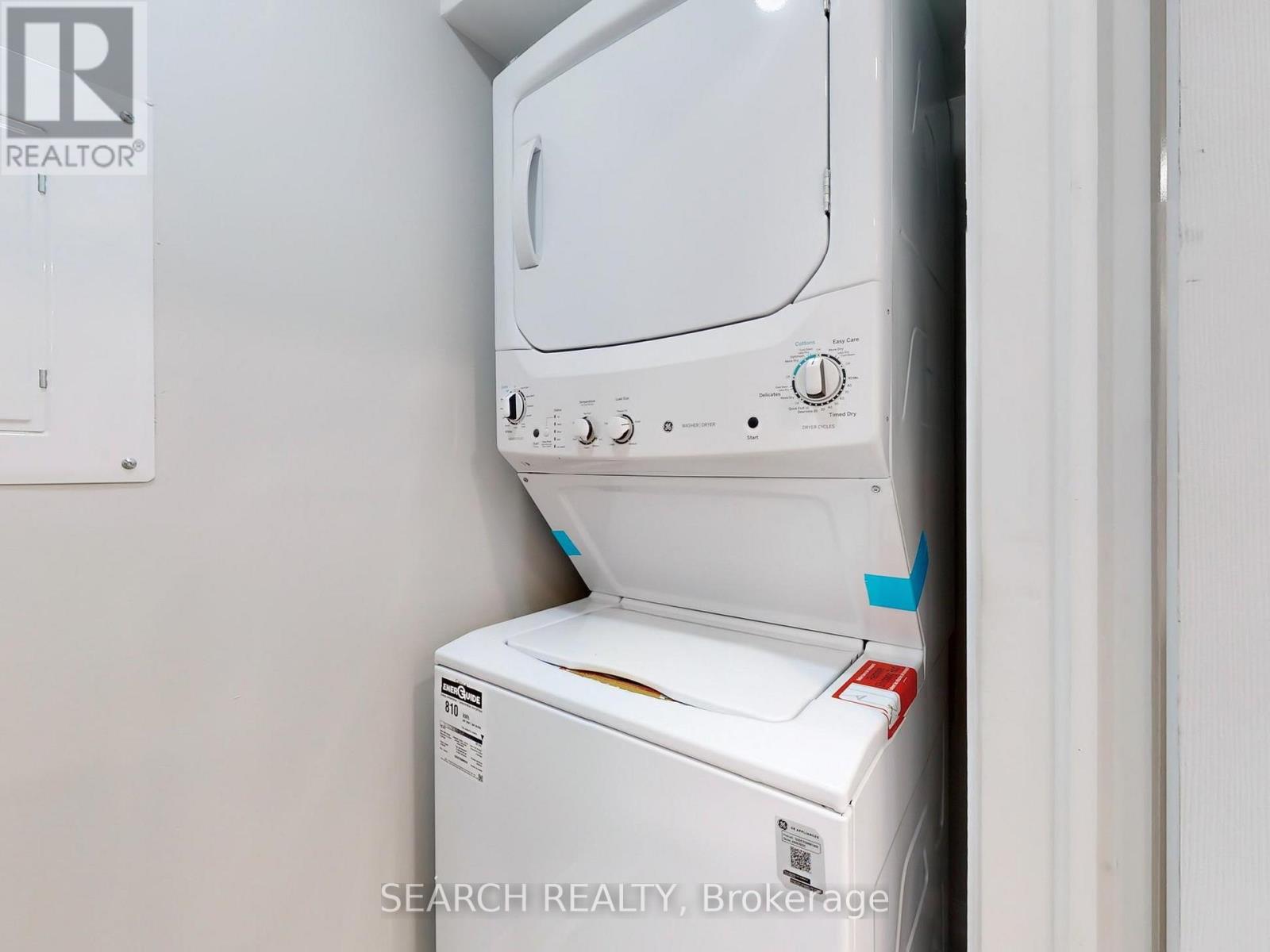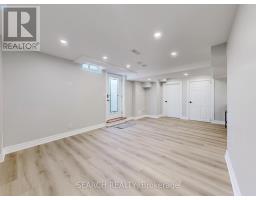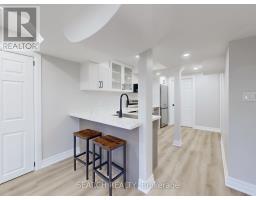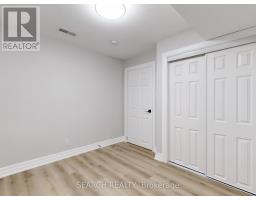1696 Frederick Mason Drive Oshawa, Ontario L1X 0X5
$2,000 Monthly
Nestled in the vibrant, family-friendly Taunton Community, this brand-new basement unit is thoughtfully designed to offer the perfect balance of comfort, style, and practicality. Step inside and be greeted by stunning engineered laminate floors that flow seamlessly throughout the open-concept living space, creating an inviting and modern atmosphere. The bright, contemporary kitchen serves as the heart of the home, featuring top-of-the-line stainless steel appliances that make meal preparation a breeze perfect to serve with a spacious breakfast bar. With two spacious bedrooms and a sleek, well-appointed bathroom, this unit provides everything you need for a comfortable and convenient lifestyle. Plus, enjoy the ease of included amenities and the added benefit of a dedicated parking spot on the driveway. The home is located near shopping, schools, parks, public library, golf courses and minutes from HWY 7.Be the first to call this stunning space home! Make it Yours! (id:50886)
Open House
This property has open houses!
12:00 pm
Ends at:2:00 pm
Property Details
| MLS® Number | E12014523 |
| Property Type | Single Family |
| Community Name | Taunton |
| Features | In-law Suite |
| Parking Space Total | 1 |
Building
| Bathroom Total | 1 |
| Bedrooms Above Ground | 2 |
| Bedrooms Total | 2 |
| Appliances | Water Heater, Water Meter, Dishwasher, Dryer, Microwave, Hood Fan, Stove, Washer, Refrigerator |
| Basement Development | Finished |
| Basement Features | Separate Entrance |
| Basement Type | N/a (finished) |
| Construction Style Attachment | Detached |
| Cooling Type | Central Air Conditioning |
| Exterior Finish | Brick |
| Flooring Type | Laminate |
| Foundation Type | Block |
| Heating Fuel | Natural Gas |
| Heating Type | Forced Air |
| Stories Total | 2 |
| Type | House |
| Utility Water | Municipal Water |
Parking
| No Garage |
Land
| Acreage | No |
| Sewer | Sanitary Sewer |
Rooms
| Level | Type | Length | Width | Dimensions |
|---|---|---|---|---|
| Basement | Kitchen | 3.91 m | 2.51 m | 3.91 m x 2.51 m |
| Basement | Dining Room | 2.92 m | 1.64 m | 2.92 m x 1.64 m |
| Basement | Living Room | 2.92 m | 1.64 m | 2.92 m x 1.64 m |
| Basement | Laundry Room | 1.65 m | 0.86 m | 1.65 m x 0.86 m |
| Basement | Bedroom | 3.68 m | 2.87 m | 3.68 m x 2.87 m |
| Basement | Bedroom | 2.87 m | 2.74 m | 2.87 m x 2.74 m |
https://www.realtor.ca/real-estate/28013222/1696-frederick-mason-drive-oshawa-taunton-taunton
Contact Us
Contact us for more information
Stephanie De Souza
Broker
www.stephaniedesouza.com/
5045 Orbitor Drive #200 Building 8
Mississauga, Ontario L4W 4Y4
(416) 993-7653
(866) 536-4751
www.searchrealty.ca/
Jacob Mahdi
Salesperson
5045 Orbitor Drive #200 Building 8
Mississauga, Ontario L4W 4Y4
(416) 993-7653
(866) 536-4751
www.searchrealty.ca/

