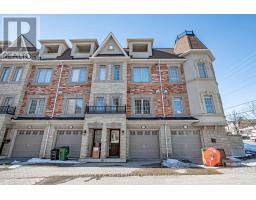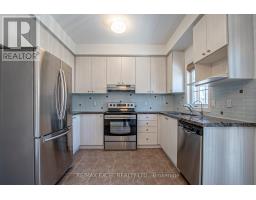169n Finch Avenue E Toronto, Ontario M2N 4R8
3 Bedroom
3 Bathroom
Fireplace
Central Air Conditioning
Forced Air
$3,800 Monthly
Location! Spacious & well-maintained Townhome at Yonge/Finch with a tandem 2-car garage, hardwood floors on main, and stainless steel appliances. The primary bedroom features a 5-piece ensuite for ultimate comfort. Steps to Yonge/Finch Subway & GO Station, TTC. Supermarkets, restaurants & more just minutes away! Brand New Washer and Dryer! (id:50886)
Property Details
| MLS® Number | C11987096 |
| Property Type | Single Family |
| Community Name | Willowdale East |
| Parking Space Total | 2 |
Building
| Bathroom Total | 3 |
| Bedrooms Above Ground | 3 |
| Bedrooms Total | 3 |
| Appliances | Dryer, Water Heater, Hood Fan, Stove, Washer, Water Softener, Window Coverings, Refrigerator |
| Construction Style Attachment | Attached |
| Cooling Type | Central Air Conditioning |
| Exterior Finish | Brick |
| Fireplace Present | Yes |
| Flooring Type | Hardwood, Ceramic, Carpeted |
| Half Bath Total | 1 |
| Heating Fuel | Natural Gas |
| Heating Type | Forced Air |
| Stories Total | 3 |
| Type | Row / Townhouse |
| Utility Water | Municipal Water |
Parking
| Garage |
Land
| Acreage | No |
| Sewer | Sanitary Sewer |
| Size Depth | 63 Ft ,8 In |
| Size Frontage | 15 Ft |
| Size Irregular | 15.02 X 63.74 Ft |
| Size Total Text | 15.02 X 63.74 Ft |
Rooms
| Level | Type | Length | Width | Dimensions |
|---|---|---|---|---|
| Second Level | Bedroom 3 | 3.08 m | 4.3 m | 3.08 m x 4.3 m |
| Second Level | Bedroom 2 | 4.3 m | 3.23 m | 4.3 m x 3.23 m |
| Third Level | Primary Bedroom | 4.91 m | 4.33 m | 4.91 m x 4.33 m |
| Main Level | Living Room | 5.55 m | 2.9 m | 5.55 m x 2.9 m |
| Main Level | Eating Area | 4.33 m | 2.9 m | 4.33 m x 2.9 m |
| Main Level | Kitchen | 4.33 m | 2.9 m | 4.33 m x 2.9 m |
| Main Level | Dining Room | 5.55 m | 2.9 m | 5.55 m x 2.9 m |
Contact Us
Contact us for more information
Alex Chiu
Broker
RE/MAX Excel Realty Ltd.
50 Acadia Ave Suite 120
Markham, Ontario L3R 0B3
50 Acadia Ave Suite 120
Markham, Ontario L3R 0B3
(905) 475-4750
(905) 475-4770
www.remaxexcel.com/























































