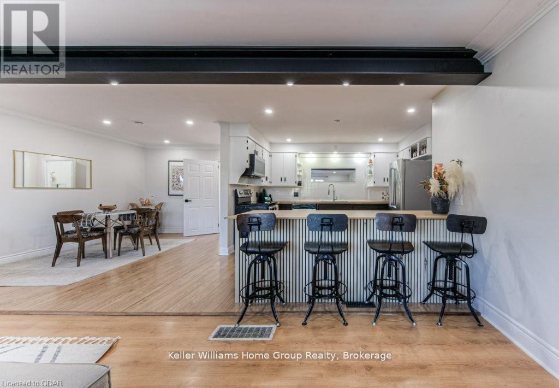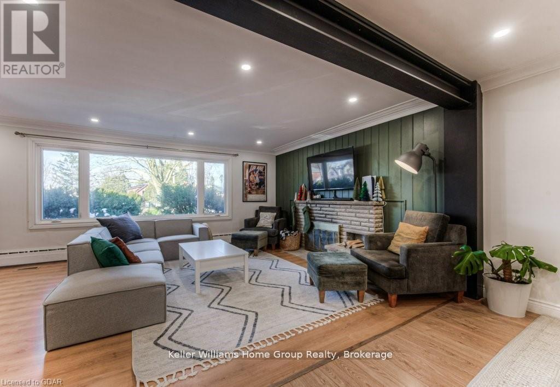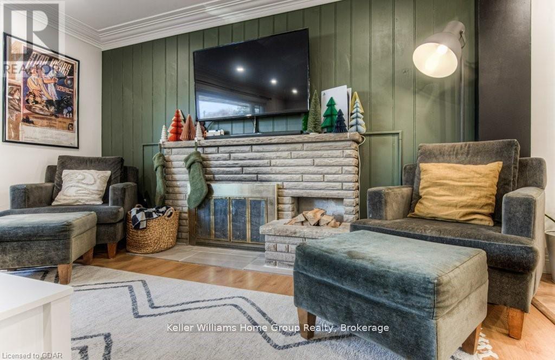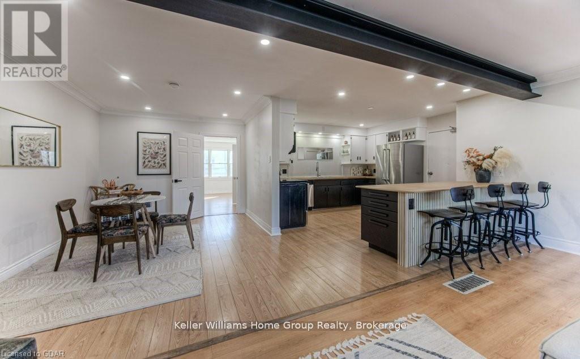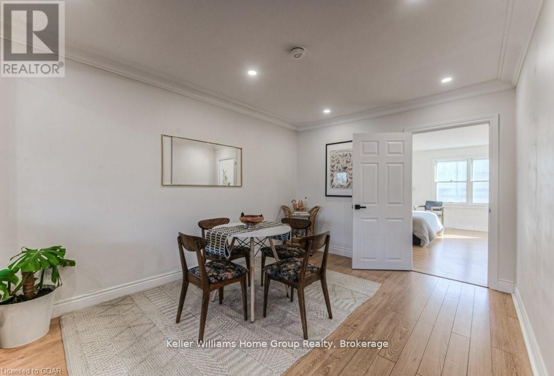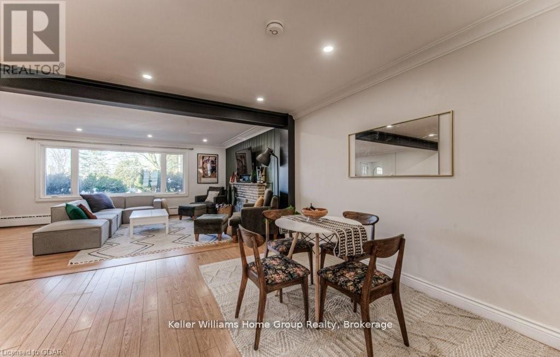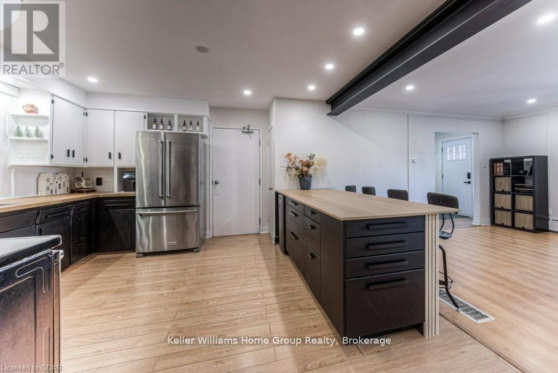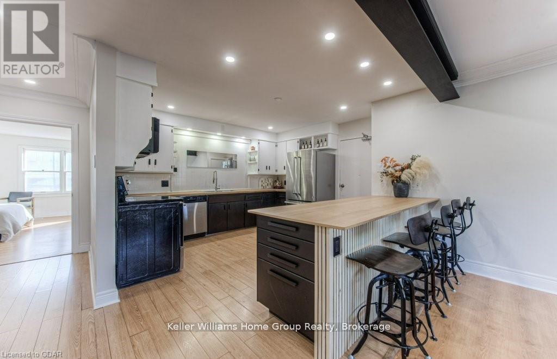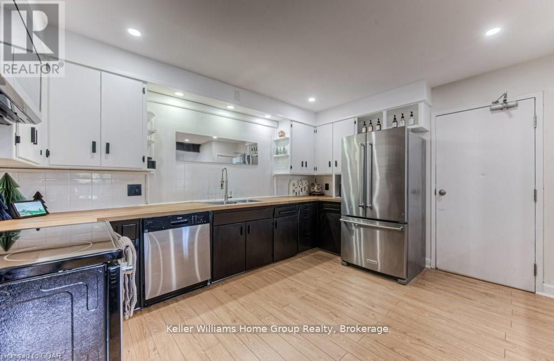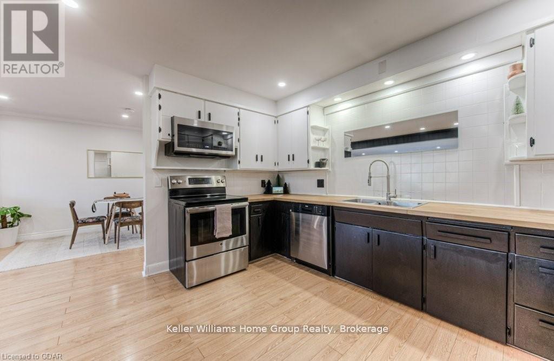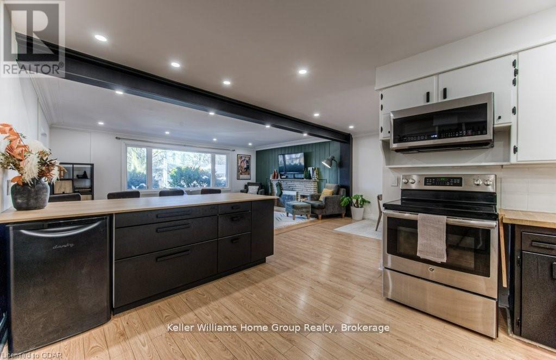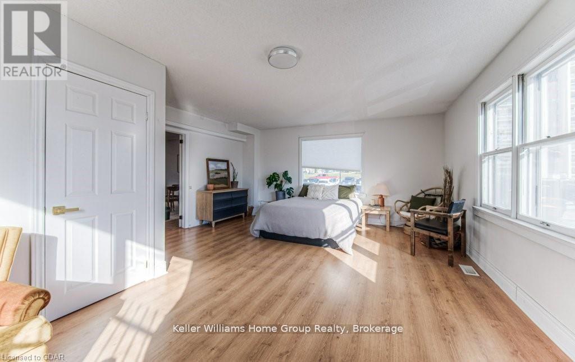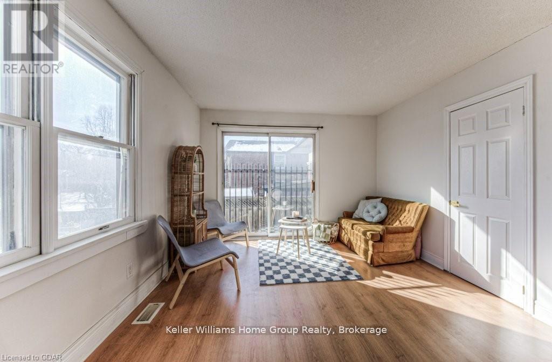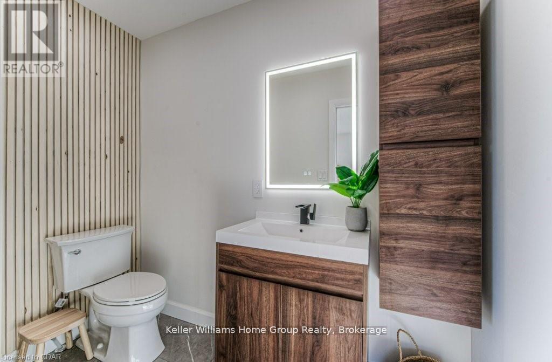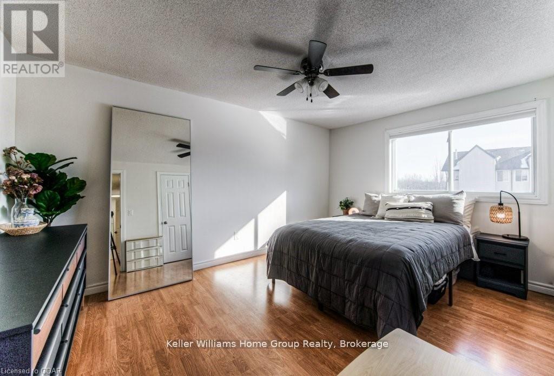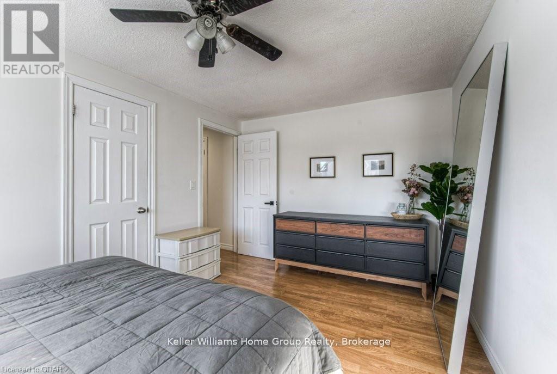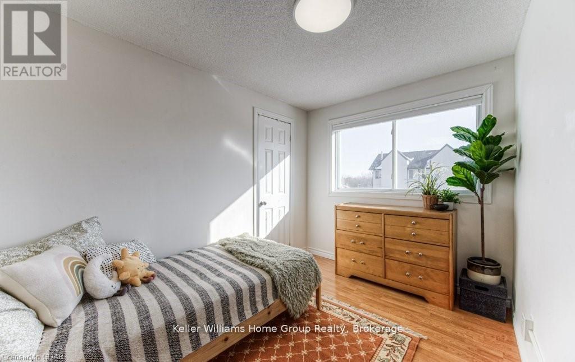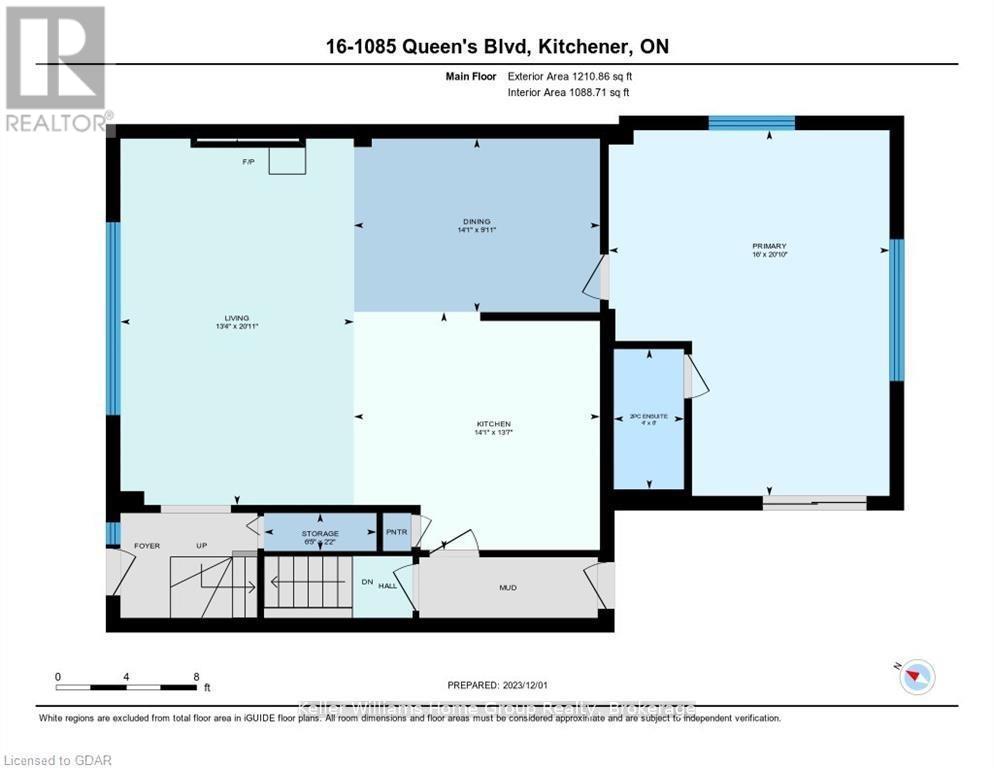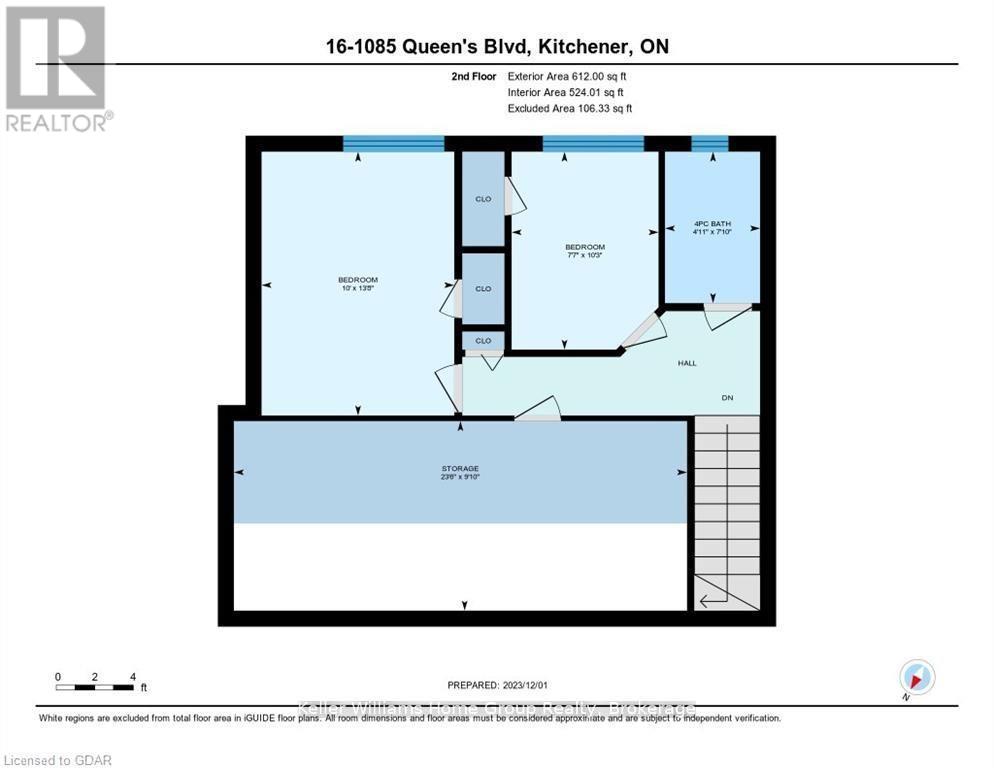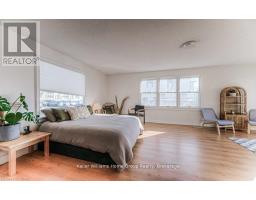16a - 1085 Queens Boulevard Kitchener, Ontario N2M 1B9
$2,550 Monthly
Welcome to your new home! This charming house boasts a host of updates, including a captivating feature wall with a wood-burning fireplace upstairs. The main floor master bedroom is spacious, and upstairs you'll enjoy Nest controlled temperature for comfort. Indulge your culinary desires in the newly-updated kitchen, complete with butcher-block countertop, chef-style faucet, and stainless-steel KitchenAid appliances. With bike lanes and bus stops at your doorstep, commuting is a breeze. Explore nearby Lakeside Park, Victoria Park, and Downtown Kitchener's vibrant scene. Don't miss out on this fantastic opportunity! (id:50886)
Property Details
| MLS® Number | X12443115 |
| Property Type | Single Family |
| Amenities Near By | Hospital |
| Parking Space Total | 1 |
| Structure | Porch |
Building
| Bathroom Total | 2 |
| Bedrooms Above Ground | 3 |
| Bedrooms Total | 3 |
| Age | 51 To 99 Years |
| Appliances | Water Heater, Microwave |
| Basement Features | Walk Out, Separate Entrance |
| Basement Type | N/a, N/a |
| Construction Style Attachment | Semi-detached |
| Cooling Type | Central Air Conditioning |
| Exterior Finish | Brick, Vinyl Siding |
| Foundation Type | Poured Concrete |
| Half Bath Total | 1 |
| Heating Fuel | Natural Gas |
| Heating Type | Forced Air |
| Stories Total | 2 |
| Size Interior | 1,500 - 2,000 Ft2 |
| Type | House |
| Utility Water | Municipal Water |
Parking
| No Garage |
Land
| Acreage | No |
| Land Amenities | Hospital |
| Sewer | Sanitary Sewer |
Rooms
| Level | Type | Length | Width | Dimensions |
|---|---|---|---|---|
| Second Level | Bedroom | 3.1 m | 2.26 m | 3.1 m x 2.26 m |
| Second Level | Bedroom | 4.17 m | 3.1 m | 4.17 m x 3.1 m |
| Second Level | Other | 7.16 m | 2.95 m | 7.16 m x 2.95 m |
| Second Level | Bathroom | 5 m | 2.5 m | 5 m x 2.5 m |
| Lower Level | Laundry Room | 1.83 m | 2.49 m | 1.83 m x 2.49 m |
| Main Level | Primary Bedroom | 6.4 m | 4.06 m | 6.4 m x 4.06 m |
| Main Level | Kitchen | 4.29 m | 4.06 m | 4.29 m x 4.06 m |
| Main Level | Living Room | 6.4 m | 4.06 m | 6.4 m x 4.06 m |
| Main Level | Bathroom | 4 m | 3 m | 4 m x 3 m |
https://www.realtor.ca/real-estate/28947514/16a-1085-queens-boulevard-kitchener
Contact Us
Contact us for more information
Pacifique Nicholas
Salesperson
5 Edinburgh Road South Unit 1
Guelph, Ontario N1H 5N8
(226) 780-0202
www.homegrouprealty.ca/

