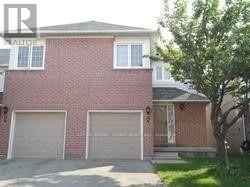16a - 5205 Glen Erin Drive Mississauga, Ontario L5M 5N6
3 Bedroom
3 Bathroom
1,400 - 1,599 ft2
Outdoor Pool
Central Air Conditioning
Forced Air
$3,200 Monthly
Daniels Executive End Unit Townhouse In Central Erin Mills Area, Close To Shopping, Transportation, Community Centre, Library And Walk To High Rating Schools - John Fraser And Gonzaga High Schools. Spacious Layout With Master Ensuite Bath, Eat-In Kitchen, 3 Good Size Bedrooms, 2.5 baths (id:50886)
Property Details
| MLS® Number | W12518042 |
| Property Type | Single Family |
| Community Name | Central Erin Mills |
| Amenities Near By | Hospital, Park, Public Transit, Schools |
| Community Features | Pets Not Allowed |
| Equipment Type | Water Heater |
| Features | Level |
| Parking Space Total | 2 |
| Pool Type | Outdoor Pool |
| Rental Equipment Type | Water Heater |
| View Type | City View |
Building
| Bathroom Total | 3 |
| Bedrooms Above Ground | 3 |
| Bedrooms Total | 3 |
| Amenities | Visitor Parking |
| Appliances | Central Vacuum |
| Basement Development | Unfinished |
| Basement Type | N/a (unfinished) |
| Cooling Type | Central Air Conditioning |
| Exterior Finish | Brick |
| Fire Protection | Smoke Detectors |
| Flooring Type | Hardwood, Ceramic, Carpeted |
| Foundation Type | Concrete |
| Half Bath Total | 1 |
| Heating Fuel | Natural Gas |
| Heating Type | Forced Air |
| Stories Total | 2 |
| Size Interior | 1,400 - 1,599 Ft2 |
| Type | Row / Townhouse |
Parking
| Attached Garage | |
| Garage |
Land
| Acreage | No |
| Land Amenities | Hospital, Park, Public Transit, Schools |
Rooms
| Level | Type | Length | Width | Dimensions |
|---|---|---|---|---|
| Second Level | Primary Bedroom | 4.57 m | 3.05 m | 4.57 m x 3.05 m |
| Second Level | Bedroom 2 | 3.54 m | 3.2 m | 3.54 m x 3.2 m |
| Second Level | Bedroom 3 | 4.05 m | 2.75 m | 4.05 m x 2.75 m |
| Flat | Living Room | 6.25 m | 3.35 m | 6.25 m x 3.35 m |
| Flat | Dining Room | 6.25 m | 3.35 m | 6.25 m x 3.35 m |
| Flat | Kitchen | 2.6 m | 2.52 m | 2.6 m x 2.52 m |
| Flat | Eating Area | 2.6 m | 2.23 m | 2.6 m x 2.23 m |
Contact Us
Contact us for more information
Glad Ho
Salesperson
Sutton Group - Summit Realty Inc.
33 Pearl Street #100
Mississauga, Ontario L5M 1X1
33 Pearl Street #100
Mississauga, Ontario L5M 1X1
(905) 897-9555
(905) 897-9610



