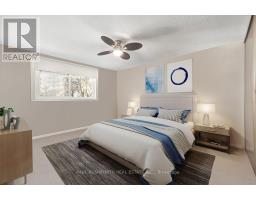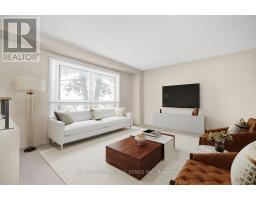16b Sonnet Crescent Ottawa, Ontario K2H 8W7
$349,900Maintenance, Common Area Maintenance, Insurance, Parking, Water
$428 Monthly
Maintenance, Common Area Maintenance, Insurance, Parking, Water
$428 MonthlyOPEN HOUSE. SUNDAY MARCH 9 2-4pm. PRIME LOCATION. 3 BEDROOM condo townhome in an excellent location with close proximity to LRT (future), bus stop directly in front and 2min to 417. Features 2 BEDROOMS and full bathroom on second floor and a 3rd bedroom w/ 2pc bath on lower level. MOVE IN READY. Sprawling open concept design of the kitchen, dining & living room is fantastic for hosting or daily living for your family. 1 parking spot (#93) included. Yes! This one has it all including NATURAL GAS HEAT and CENTRAL AIR CONDITIONING. THE ONE YOU HAVE BEEN WAITING FOR. Private in unit laundry. Safe, clean, quiet and well priced! BBQ allowed and BBQ Included. QUICK CLOSING AVAILABLE. Close to Parks, Algonquin College, QC Hospital, Ikea, Bayshore, LRT, shopping & easy access to the 417. JUST MOVE IN & ENJOY. MUST SEE. CONDO FEE ($428) INCLUDES BUILDING INSURANCE,CARETAKER,MANAGEMENT,WATER/SEWER. (id:50886)
Open House
This property has open houses!
2:00 pm
Ends at:4:00 pm
Property Details
| MLS® Number | X11916775 |
| Property Type | Single Family |
| Community Name | 7802 - Westcliffe Estates |
| Community Features | Pet Restrictions |
| Equipment Type | Water Heater - Gas |
| Features | In Suite Laundry |
| Parking Space Total | 1 |
| Rental Equipment Type | Water Heater - Gas |
Building
| Bathroom Total | 2 |
| Bedrooms Above Ground | 2 |
| Bedrooms Below Ground | 1 |
| Bedrooms Total | 3 |
| Appliances | Dishwasher, Dryer, Refrigerator, Stove, Washer |
| Basement Development | Finished |
| Basement Type | N/a (finished) |
| Cooling Type | Central Air Conditioning |
| Exterior Finish | Brick, Vinyl Siding |
| Foundation Type | Concrete |
| Half Bath Total | 1 |
| Heating Fuel | Natural Gas |
| Heating Type | Forced Air |
| Stories Total | 2 |
| Size Interior | 1,000 - 1,199 Ft2 |
| Type | Row / Townhouse |
Land
| Acreage | No |
| Zoning Description | Residential Condominium |
Rooms
| Level | Type | Length | Width | Dimensions |
|---|---|---|---|---|
| Second Level | Bathroom | 3.64 m | 1.51 m | 3.64 m x 1.51 m |
| Second Level | Bedroom 2 | 2.53 m | 3.46 m | 2.53 m x 3.46 m |
| Second Level | Primary Bedroom | 3.65 m | 4.54 m | 3.65 m x 4.54 m |
| Basement | Bathroom | 1.61 m | 1.18 m | 1.61 m x 1.18 m |
| Basement | Bedroom 3 | 4.08 m | 3.33 m | 4.08 m x 3.33 m |
| Basement | Laundry Room | 6.13 m | 2.76 m | 6.13 m x 2.76 m |
| Main Level | Dining Room | 2.62 m | 2.39 m | 2.62 m x 2.39 m |
| Main Level | Kitchen | 2.47 m | 2.29 m | 2.47 m x 2.29 m |
| Main Level | Living Room | 6.13 m | 3.87 m | 6.13 m x 3.87 m |
https://www.realtor.ca/real-estate/27787605/16b-sonnet-crescent-ottawa-7802-westcliffe-estates
Contact Us
Contact us for more information
Paul Rushforth
Broker of Record
www.paulrushforth.com/
3002 St. Joseph Blvd.
Ottawa, Ontario K1E 1E2
(613) 590-9393
(613) 590-1313
Tim Findlay
Broker
www.paulrushforth.com/
www.linkedin.com/in/timfindlay
3002 St. Joseph Blvd.
Ottawa, Ontario K1E 1E2
(613) 590-9393
(613) 590-1313



































