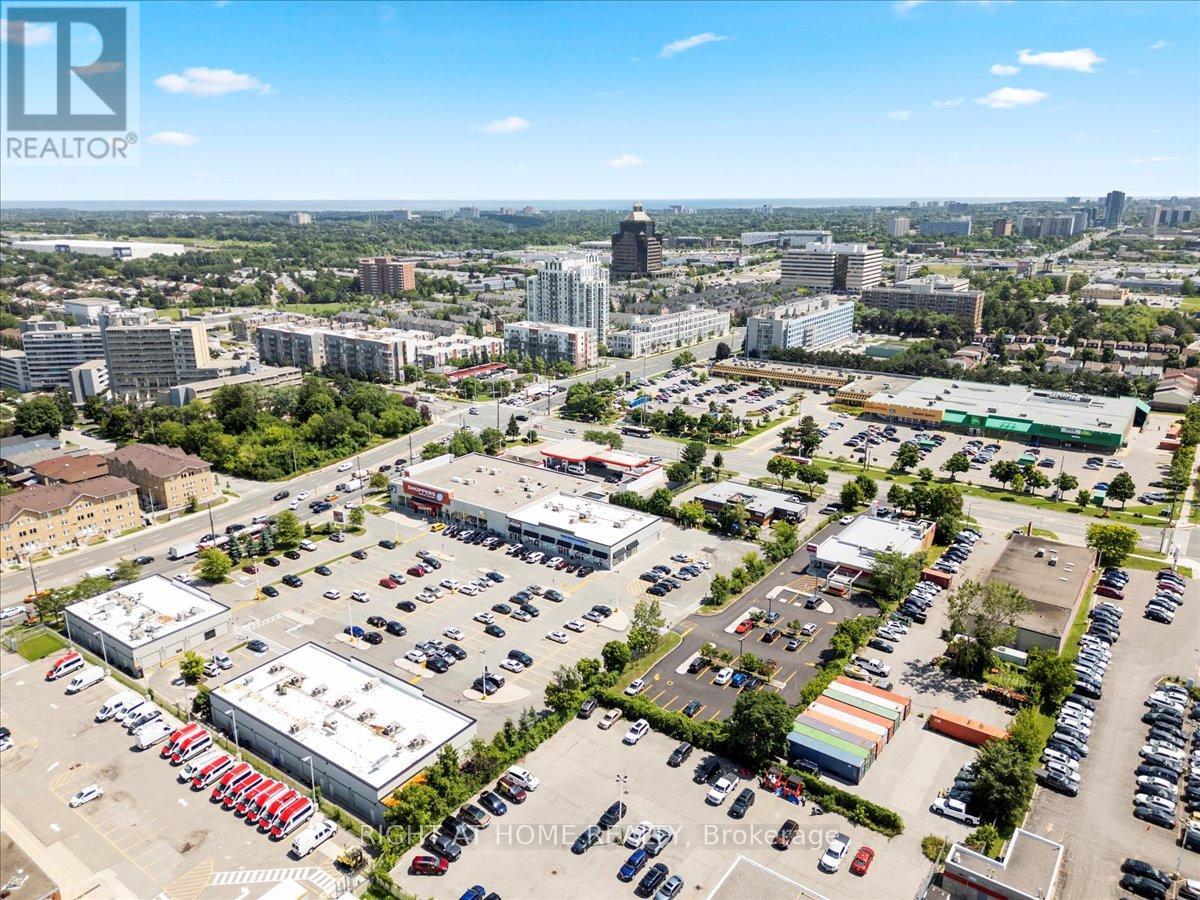16h - 8 Rosebank Drive Toronto, Ontario M1B 5Z3
$539,000Maintenance, Common Area Maintenance, Heat, Insurance, Parking, Water
$533.74 Monthly
Maintenance, Common Area Maintenance, Heat, Insurance, Parking, Water
$533.74 MonthlyNestled across from the iconic Markham Station, this spacious and modern 2-bedroom condo offers a perfect blend of comfort and convenience. The open-concept design creates a seamless flow between the living, dining, and kitchen areas, enhancing the sense of space and allowing for flexible living arrangements. Large windows flood the unit with natural light, accentuating the bright and airy atmosphere throughout the day. Located on a high floor, this condo boasts great views! Included with the condo is one convenient parking spot and a locker, providing ample storage for your belongings. The building's prime location offers easy access to major highways and public transit options, including TTC and future LRT services. It's a short commute to nearby universities, colleges, and schools, making it an excellent choice for students and professionals alike. **** EXTRAS **** Included is one convenient parking spot and a locker, providing ample storage for your belongings.For those who enjoy dining out or shopping, the area is rich with a variety of restaurants and shops, catering to all tastes and preferences. (id:50886)
Property Details
| MLS® Number | E10408847 |
| Property Type | Single Family |
| Community Name | Malvern |
| AmenitiesNearBy | Hospital, Park, Place Of Worship, Public Transit, Schools |
| CommunityFeatures | Pet Restrictions |
| Features | Balcony |
| ParkingSpaceTotal | 1 |
Building
| BathroomTotal | 1 |
| BedroomsAboveGround | 2 |
| BedroomsTotal | 2 |
| Amenities | Security/concierge, Exercise Centre, Party Room, Storage - Locker |
| Appliances | Dishwasher, Dryer, Refrigerator, Stove, Washer |
| CoolingType | Central Air Conditioning |
| ExteriorFinish | Concrete |
| FlooringType | Tile, Laminate |
| HeatingFuel | Natural Gas |
| HeatingType | Forced Air |
| SizeInterior | 699.9943 - 798.9932 Sqft |
| Type | Apartment |
Parking
| Underground |
Land
| Acreage | No |
| LandAmenities | Hospital, Park, Place Of Worship, Public Transit, Schools |
Rooms
| Level | Type | Length | Width | Dimensions |
|---|---|---|---|---|
| Main Level | Kitchen | 3.42 m | 2.71 m | 3.42 m x 2.71 m |
| Main Level | Dining Room | 5.93 m | 3.41 m | 5.93 m x 3.41 m |
| Main Level | Living Room | 5.93 m | 3.39 m | 5.93 m x 3.39 m |
| Main Level | Primary Bedroom | 3.63 m | 3.12 m | 3.63 m x 3.12 m |
| Main Level | Bedroom 2 | 5.94 m | 3.41 m | 5.94 m x 3.41 m |
https://www.realtor.ca/real-estate/27621347/16h-8-rosebank-drive-toronto-malvern-malvern
Interested?
Contact us for more information
Riyad Ali
Salesperson
242 King Street East #1
Oshawa, Ontario L1H 1C7
Saman Habibi
Salesperson
242 King Street E Unit 1a
Oshawa, Ontario L1H 1C7













































