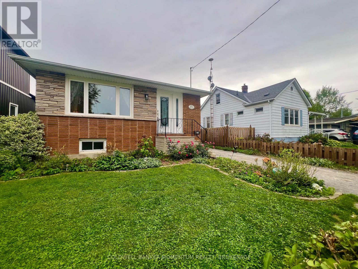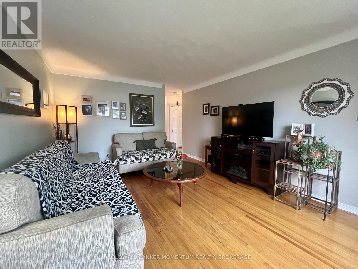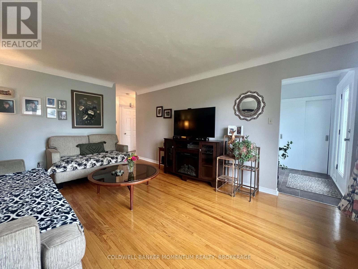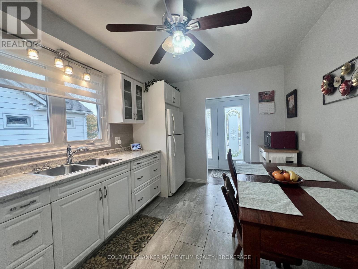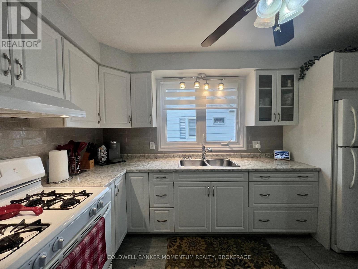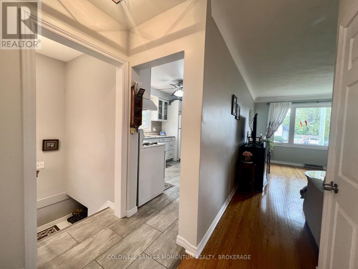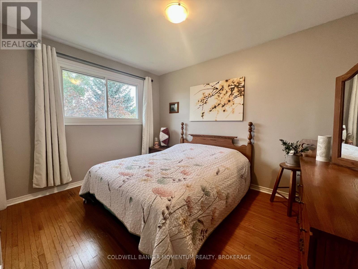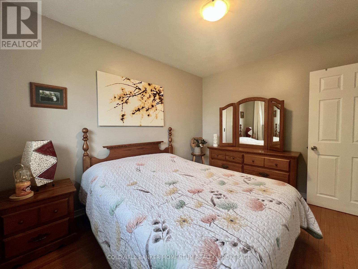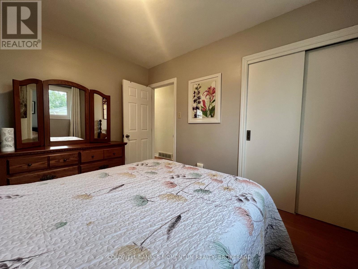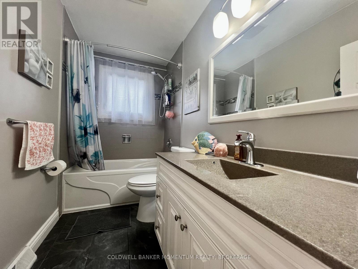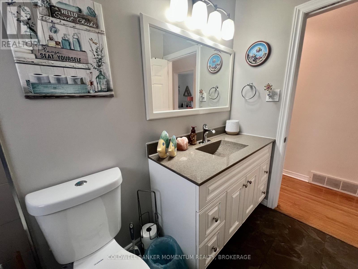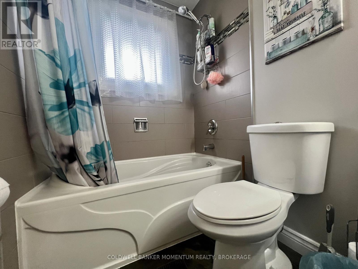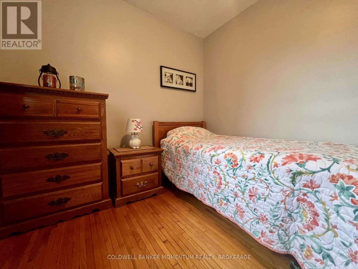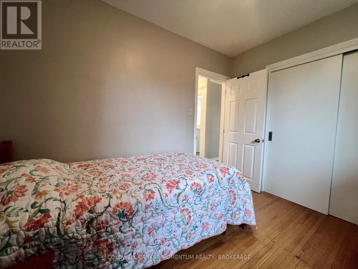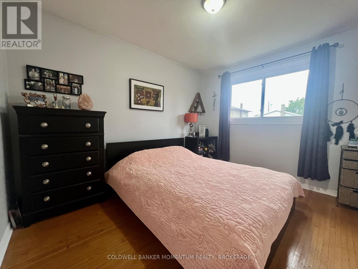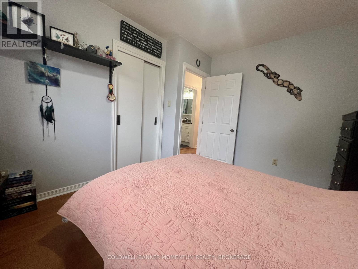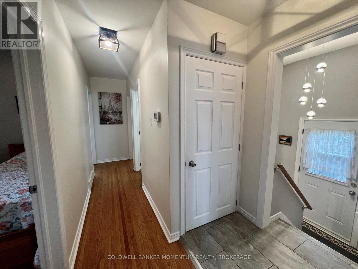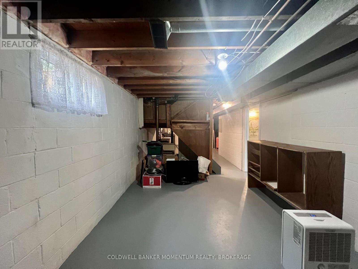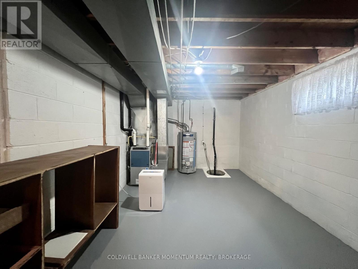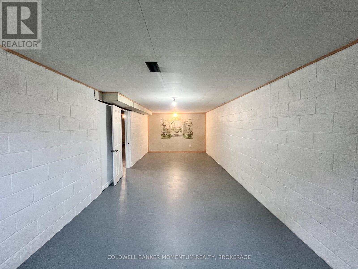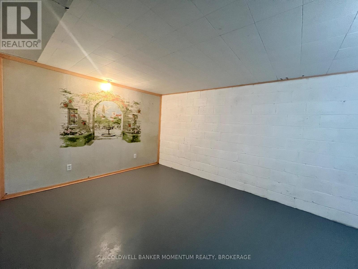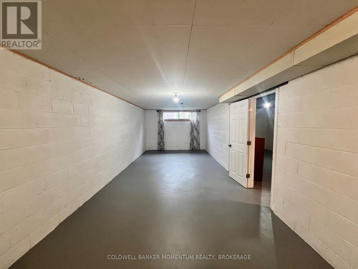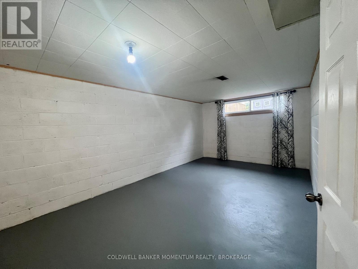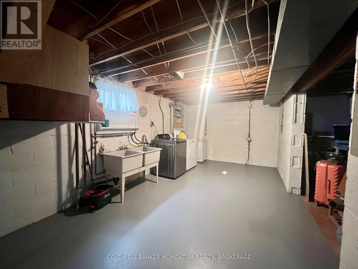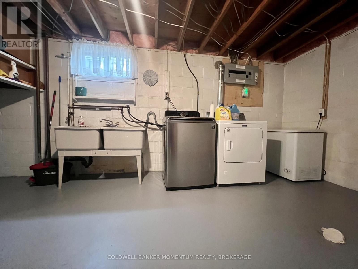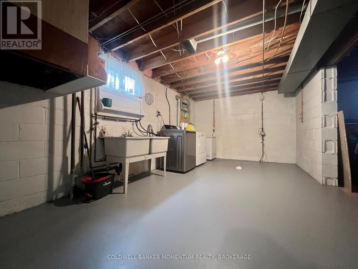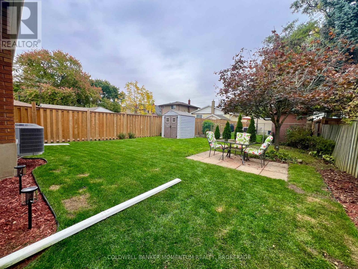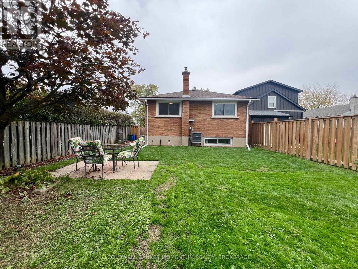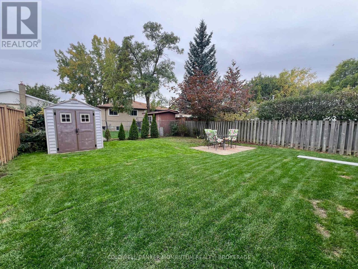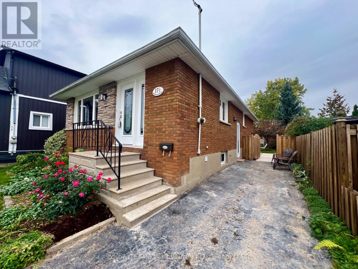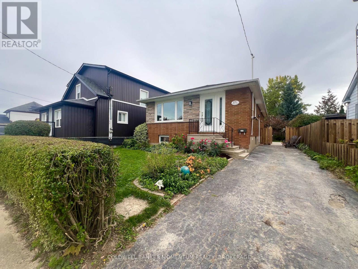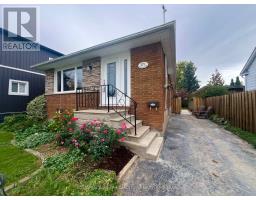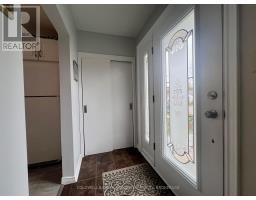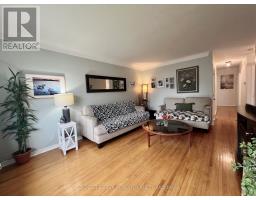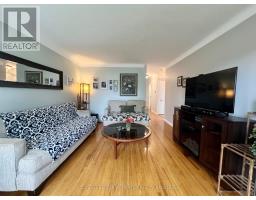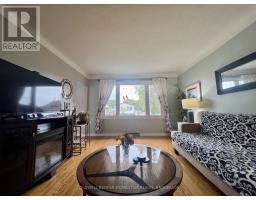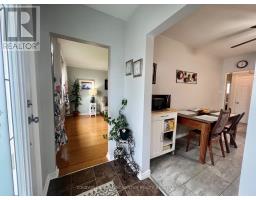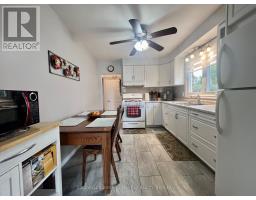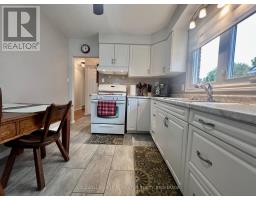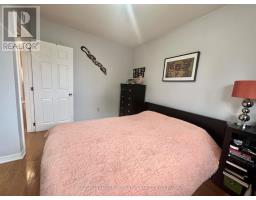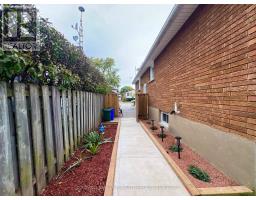17 1/2 Whitworth Street St. Catharines, Ontario L2S 1G5
$464,900
THE HOME: Nestled in the heart of St Catharines on a quiet street sits a spectacular 3 bedroom family home where pride of ownership is evident. The welcoming entrance features neutral decor and an open and airy vibe where light fills the room. The kitchen gives all the feels with white cabinetry and a smooth flow for entertaining inside or outside in your fully fenced yard that overlooks a mature setting. The side entrance would be perfect for an in law suite and is ready for your finishing touches. This home is well cared for and ready for its new owners. NOW FOR A NEED TO KNOW...New Furnace March 2025, Front step repair June 2025, interior doors June 2023, New Hot water tank Jan 2024, Foundation repair back of house and sides Sept 2025, Sump pump Sept 2025, Kitchen 2019, A/C 2020, Electrical panel 100 amp 2020, New roof shingles 2019(50 Year shingles) (id:50886)
Open House
This property has open houses!
2:00 pm
Ends at:4:00 pm
Property Details
| MLS® Number | X12471186 |
| Property Type | Single Family |
| Community Name | 458 - Western Hill |
| Equipment Type | None, Water Heater |
| Features | Carpet Free |
| Parking Space Total | 2 |
| Rental Equipment Type | None, Water Heater |
| Structure | Shed |
Building
| Bathroom Total | 1 |
| Bedrooms Above Ground | 3 |
| Bedrooms Total | 3 |
| Age | 51 To 99 Years |
| Appliances | Water Meter, Dryer, Stove, Washer, Window Coverings, Refrigerator |
| Architectural Style | Bungalow |
| Basement Development | Unfinished |
| Basement Type | Full (unfinished) |
| Construction Style Attachment | Detached |
| Cooling Type | Central Air Conditioning |
| Exterior Finish | Brick |
| Foundation Type | Block |
| Heating Fuel | Natural Gas |
| Heating Type | Forced Air |
| Stories Total | 1 |
| Size Interior | 700 - 1,100 Ft2 |
| Type | House |
| Utility Water | Municipal Water |
Parking
| No Garage |
Land
| Acreage | No |
| Fence Type | Fully Fenced |
| Sewer | Sanitary Sewer |
| Size Depth | 105 Ft |
| Size Frontage | 35 Ft |
| Size Irregular | 35 X 105 Ft |
| Size Total Text | 35 X 105 Ft |
| Zoning Description | R1 |
Rooms
| Level | Type | Length | Width | Dimensions |
|---|---|---|---|---|
| Basement | Family Room | 0.2801 m | 0.1103 m | 0.2801 m x 0.1103 m |
| Basement | Laundry Room | 0.201 m | 0.1006 m | 0.201 m x 0.1006 m |
| Basement | Workshop | 0.1304 m | 0.1119 m | 0.1304 m x 0.1119 m |
| Main Level | Kitchen | 0.0909 m | 0.1304 m | 0.0909 m x 0.1304 m |
| Main Level | Living Room | 0.1675 m | 0.1201 m | 0.1675 m x 0.1201 m |
| Main Level | Bedroom | 0.0909 m | 0.1005 m | 0.0909 m x 0.1005 m |
| Main Level | Bedroom 2 | 0.0811 m | 0.111 m | 0.0811 m x 0.111 m |
| Main Level | Bedroom 3 | 0.1109 m | 0.102 m | 0.1109 m x 0.102 m |
| Main Level | Bathroom | 0.0705 m | 0.05 m | 0.0705 m x 0.05 m |
Contact Us
Contact us for more information
Briar Kostesky
Broker
353 Lake St,westlake Plaza .
St. Catharines, Ontario L2N 7G4
(905) 935-8001
momentumrealty.ca/
Becki Kostesky
Salesperson
353 Lake St,westlake Plaza .
St. Catharines, Ontario L2N 7G4
(905) 935-8001
momentumrealty.ca/

