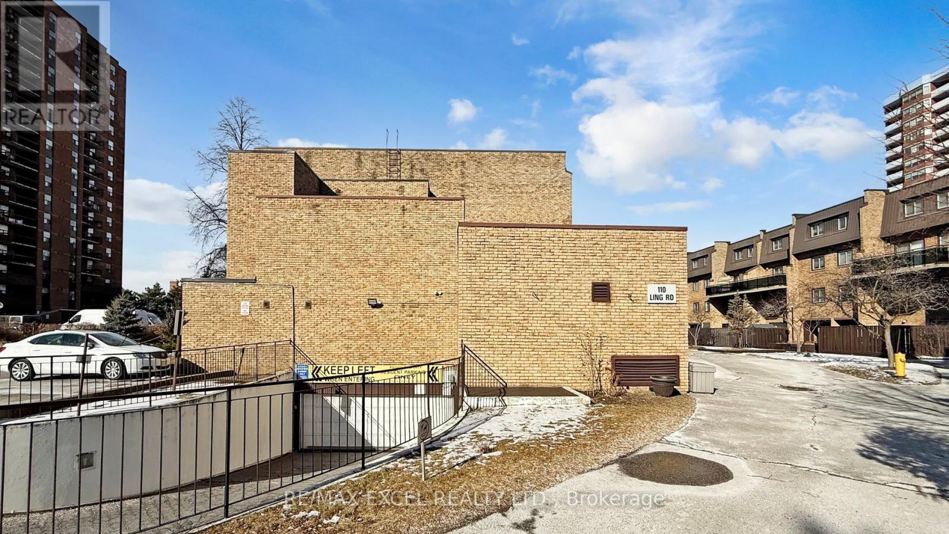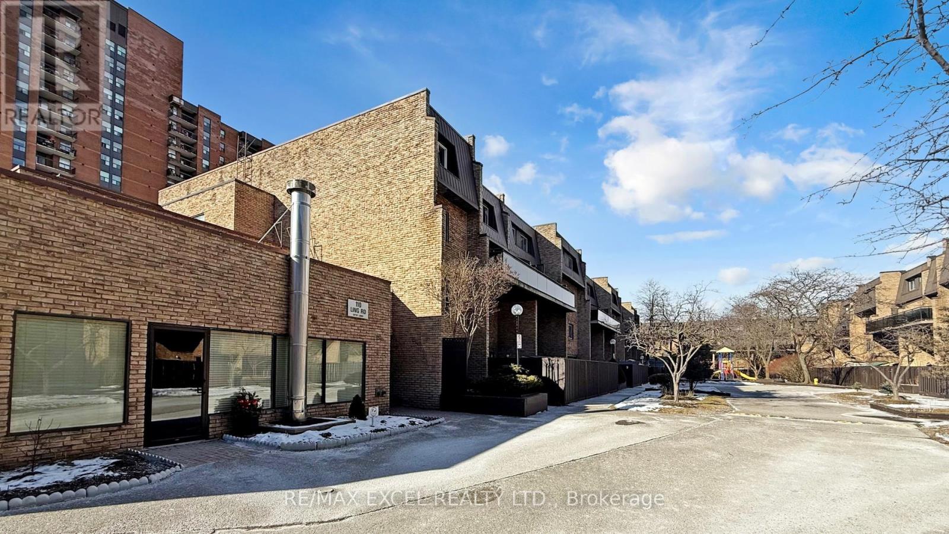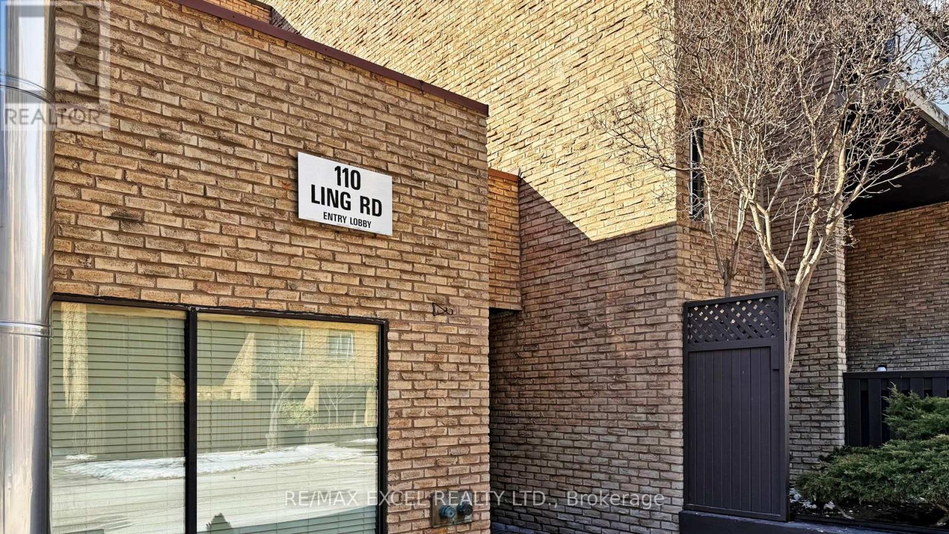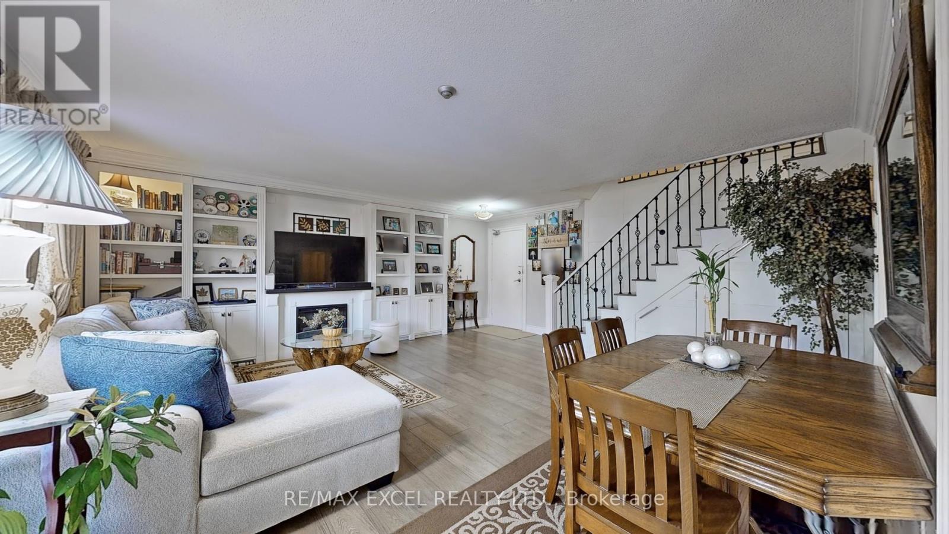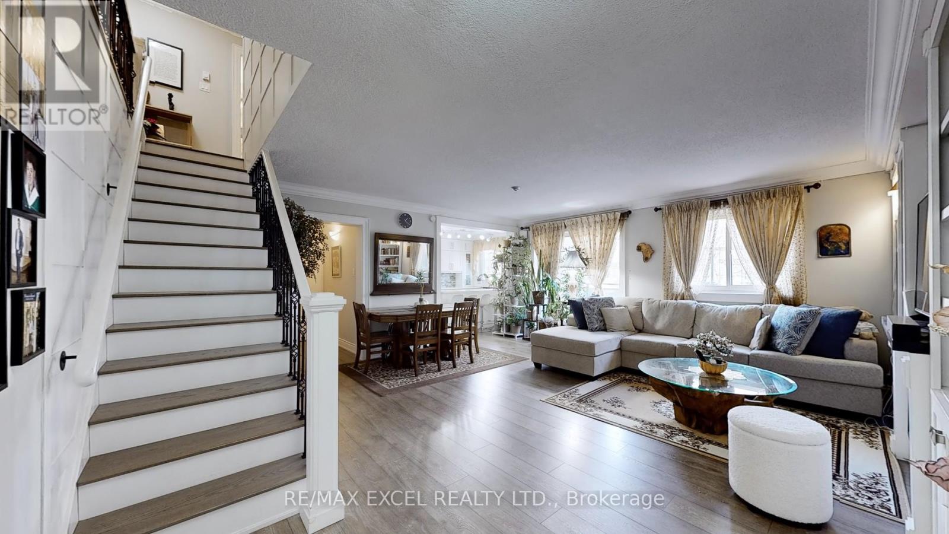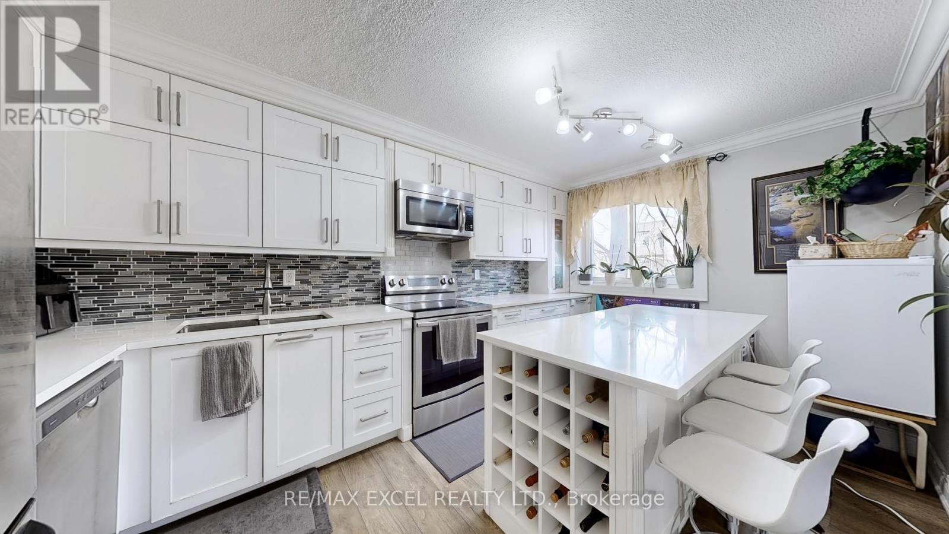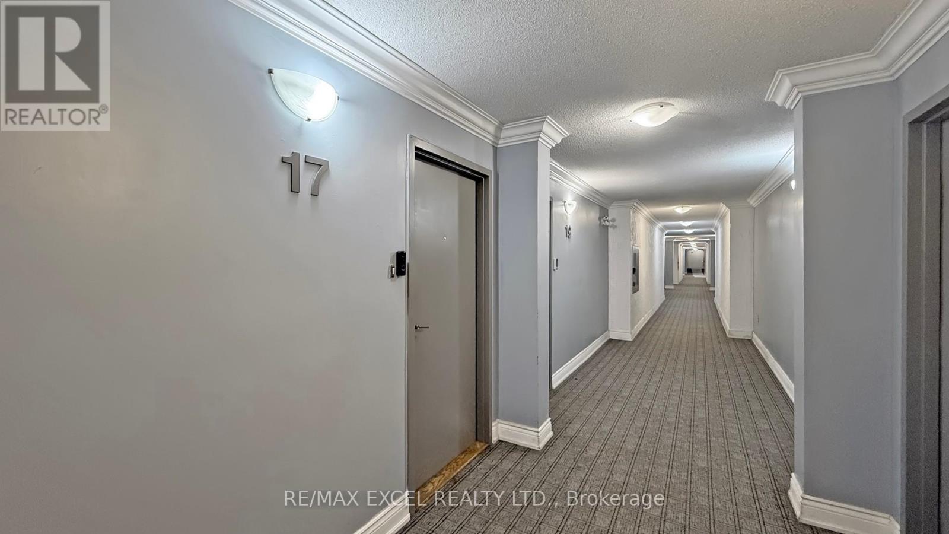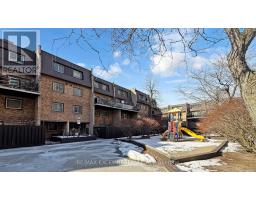17 - 110 Ling Road E Toronto, Ontario M1E 4V9
$647,999Maintenance, Common Area Maintenance, Insurance, Water, Parking
$679.73 Monthly
Maintenance, Common Area Maintenance, Insurance, Water, Parking
$679.73 MonthlyWelcome To This Beautiful Upgraded 3-bedroom, 2-bathroom townhouse with a custom-made kitchen, wall unit, and closet. The open-concept living and dining area is bright and inviting, featuring a granite countertop and a center island in the kitchen. The modified bathroom includes ensuite laundry and a spacious closet. Conveniently located within walking distance of shopping, schools, transit, and parks, this home is perfect for first-time buyers or investors. Move-In ready and a must-see! **** EXTRAS **** Fridge (Water Dispenser Not Attached), Stove, B/I Microwave (As Is), Dishwasher, Washer & Dryer, All ELFS, Living Room Wall Unit With Fireplace (As Is), Two A/C Window Units, 4 Bar Stools, BBQ Grill, And Storage In The Balcony. (id:50886)
Property Details
| MLS® Number | E11950796 |
| Property Type | Single Family |
| Community Name | West Hill |
| Amenities Near By | Hospital, Park, Public Transit, Schools |
| Community Features | Pet Restrictions |
| Features | Flat Site, Balcony, In Suite Laundry |
| Parking Space Total | 1 |
| Structure | Porch |
| View Type | View |
Building
| Bathroom Total | 2 |
| Bedrooms Above Ground | 3 |
| Bedrooms Total | 3 |
| Amenities | Fireplace(s) |
| Exterior Finish | Brick, Steel |
| Fireplace Present | Yes |
| Fireplace Total | 1 |
| Flooring Type | Laminate |
| Heating Fuel | Electric |
| Heating Type | Radiant Heat |
| Size Interior | 1,400 - 1,599 Ft2 |
| Type | Row / Townhouse |
Parking
| Underground |
Land
| Acreage | No |
| Land Amenities | Hospital, Park, Public Transit, Schools |
| Zoning Description | 370-residential Condominium |
Rooms
| Level | Type | Length | Width | Dimensions |
|---|---|---|---|---|
| Second Level | Primary Bedroom | 5.19 m | 2.9 m | 5.19 m x 2.9 m |
| Second Level | Bedroom 2 | 4.6 m | 2.83 m | 4.6 m x 2.83 m |
| Second Level | Bedroom 3 | 4.62 m | 8.2 m | 4.62 m x 8.2 m |
| Main Level | Living Room | 5.53 m | 6.55 m | 5.53 m x 6.55 m |
| Main Level | Dining Room | 5.53 m | 6.55 m | 5.53 m x 6.55 m |
| Main Level | Kitchen | 4.57 m | 2.93 m | 4.57 m x 2.93 m |
https://www.realtor.ca/real-estate/27866312/17-110-ling-road-e-toronto-west-hill-west-hill
Contact Us
Contact us for more information
Gloria G Valdez
Salesperson
50 Acadia Ave Suite 120
Markham, Ontario L3R 0B3
(905) 475-4750
(905) 475-4770
www.remaxexcel.com/


