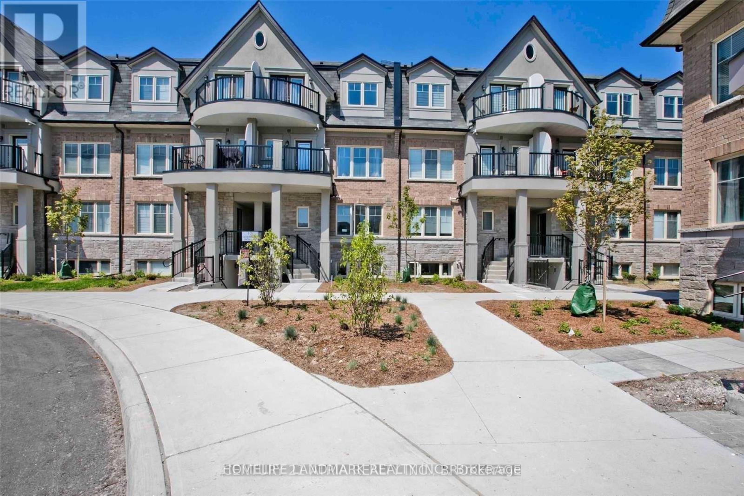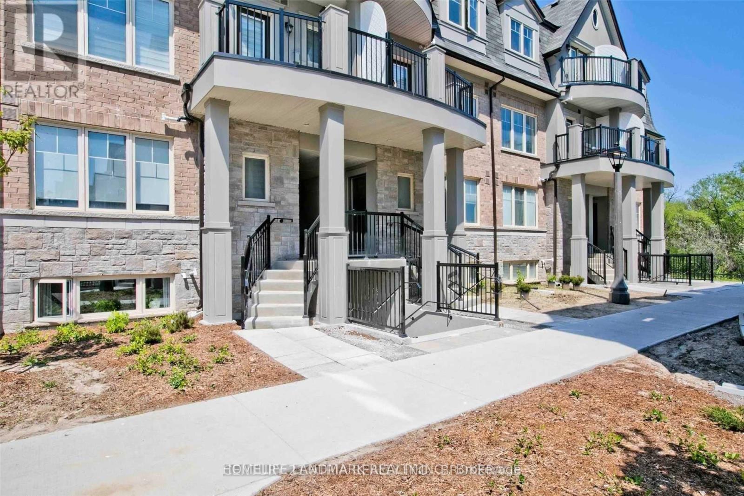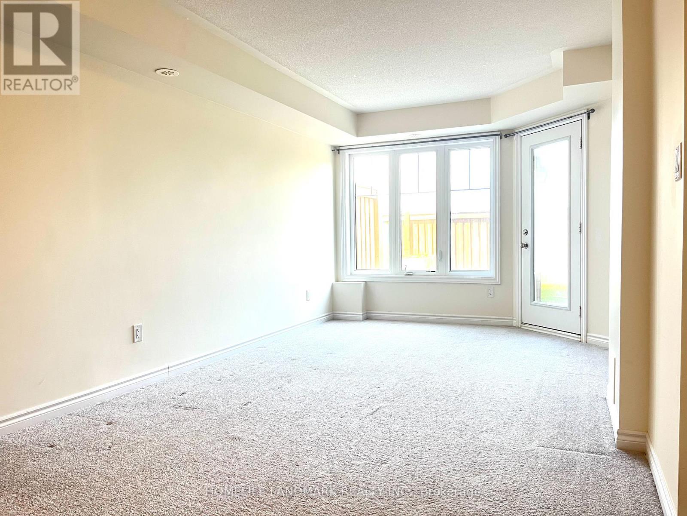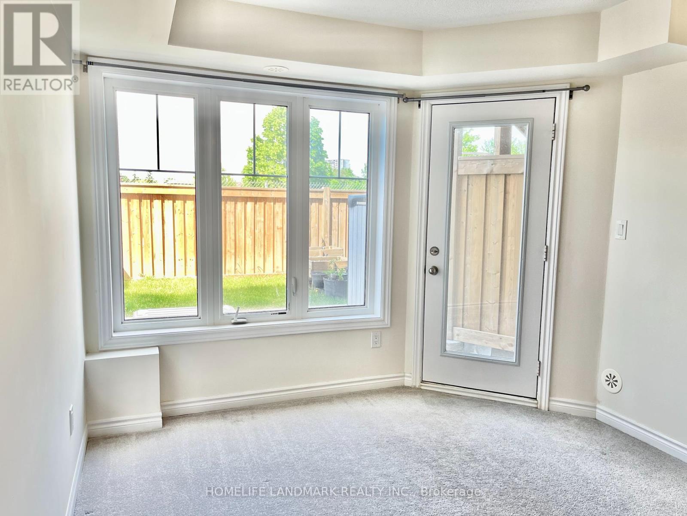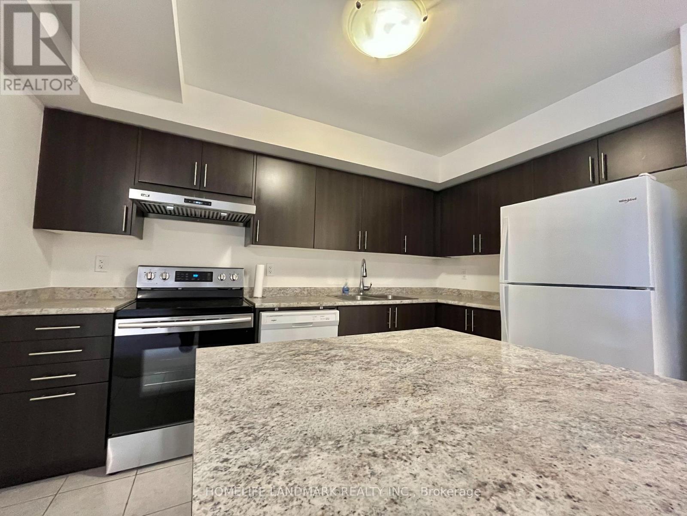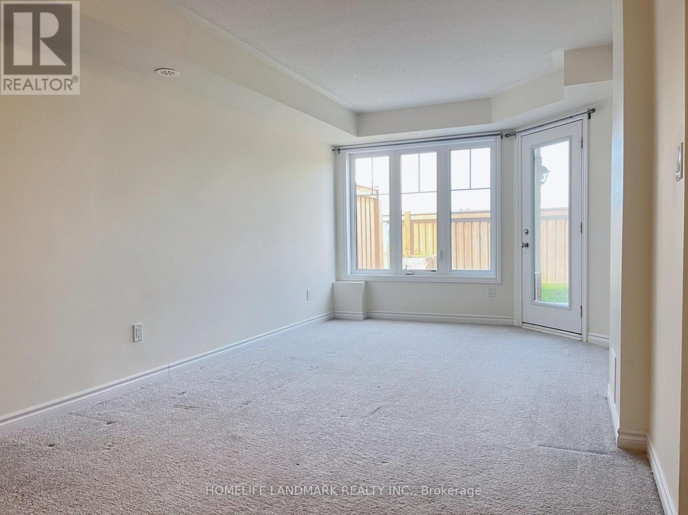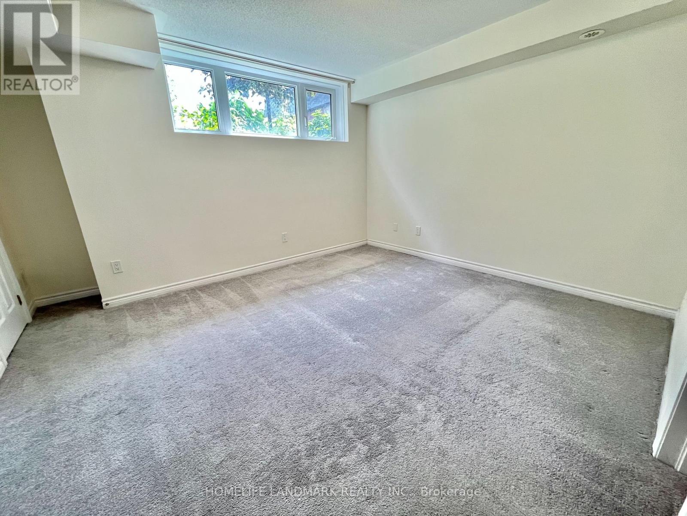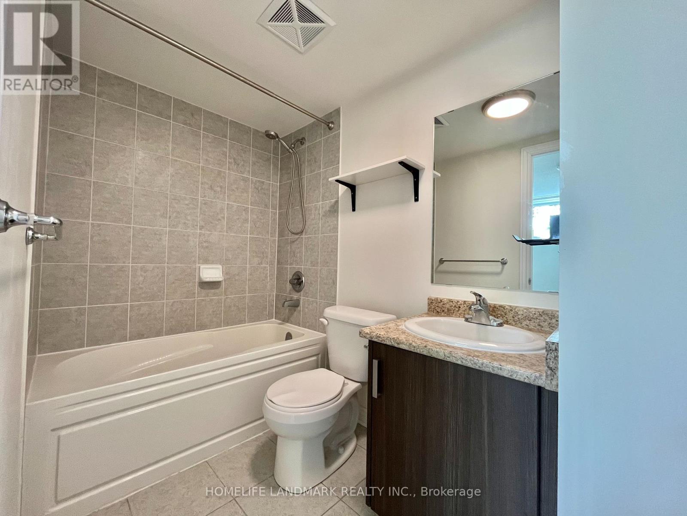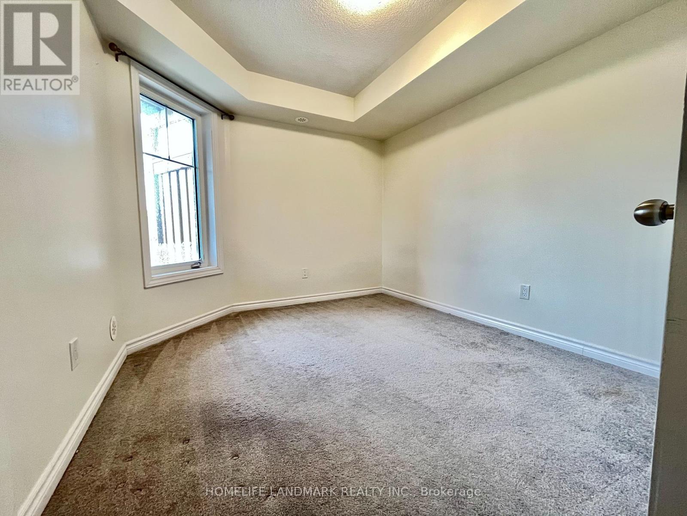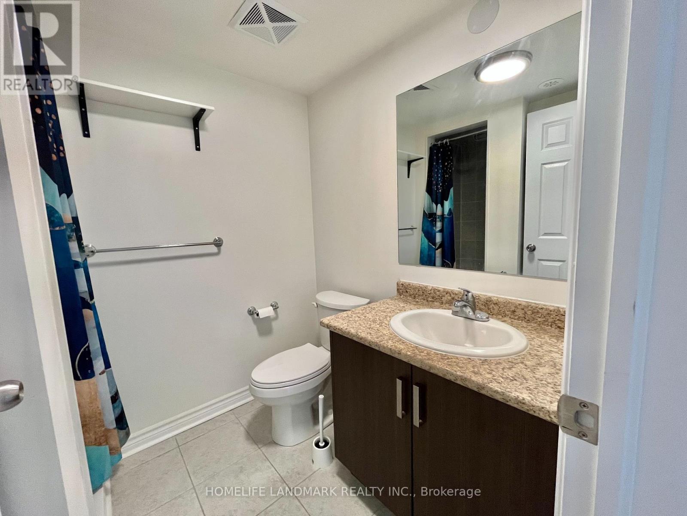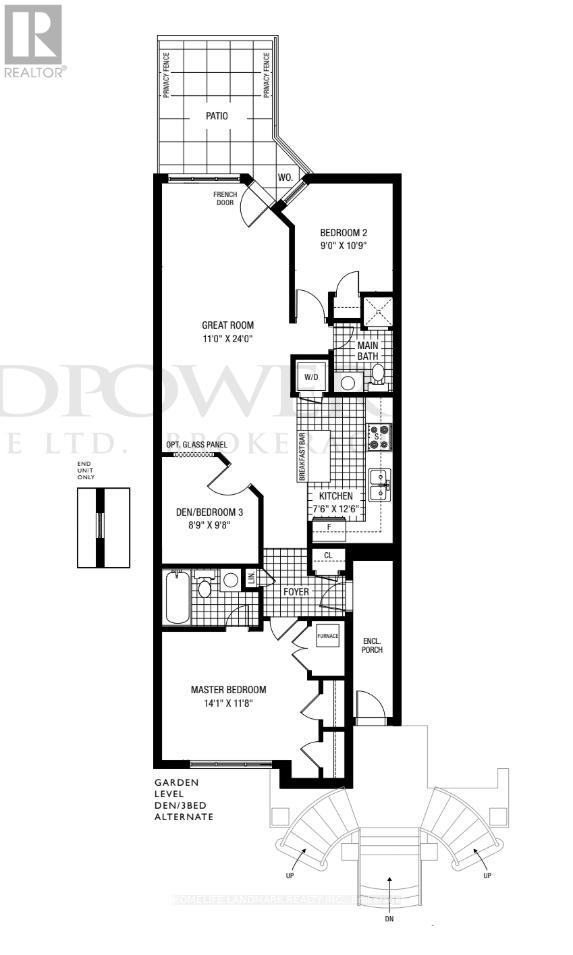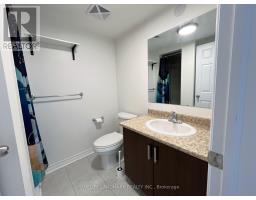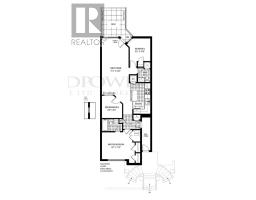17 - 13 Eaton Park Lane Toronto, Ontario M1W 0A5
$650,000Maintenance, Insurance, Parking, Common Area Maintenance
$228.40 Monthly
Maintenance, Insurance, Parking, Common Area Maintenance
$228.40 MonthlyLocation, Location!!!! Steps to Finch and Warden TTC Bus routes to Subway station, if you are looking for a townhome with an open backyard for sun bath everyday in Summer and no snow shovelling in Winter , then this is your home!!!! Functional 2+Den & 2 Full Bath Layout, / Large Window & Walk-Out to Private backyard, Open Concept Kitchen. Spacious Prime bedroom W/ 4Pc Ensuite, A versatile Den with door could be used as 3rd Bedroom, ground-floor townhome offering a seamless, stair-free layout in a peaceful, five-year-old community. Tucked in a quiet corner of the community, The private backyard is offering a peaceful retreat with no direct neighbours behind. Enjoy easy access to two nearby bus routes for commuters, along with close proximity to Bridlewood Mall for all your shopping and daily needs. With low maintenance fees and a dedicated parking spot, this charming home blends convenience, safety, privacy, and quiet living. (id:50886)
Property Details
| MLS® Number | E12211253 |
| Property Type | Single Family |
| Community Name | L'Amoreaux |
| Community Features | Pet Restrictions |
| Features | In Suite Laundry |
| Parking Space Total | 1 |
Building
| Bathroom Total | 2 |
| Bedrooms Above Ground | 2 |
| Bedrooms Below Ground | 1 |
| Bedrooms Total | 3 |
| Age | 0 To 5 Years |
| Cooling Type | Central Air Conditioning |
| Exterior Finish | Brick |
| Flooring Type | Ceramic |
| Heating Fuel | Natural Gas |
| Heating Type | Forced Air |
| Size Interior | 1,000 - 1,199 Ft2 |
| Type | Row / Townhouse |
Parking
| Underground | |
| Garage |
Land
| Acreage | No |
Rooms
| Level | Type | Length | Width | Dimensions |
|---|---|---|---|---|
| Main Level | Living Room | 7.299 m | 3.349 m | 7.299 m x 3.349 m |
| Main Level | Dining Room | 7.299 m | 3.349 m | 7.299 m x 3.349 m |
| Main Level | Kitchen | 3.81 m | 2.301 m | 3.81 m x 2.301 m |
| Main Level | Primary Bedroom | 4.3 m | 3.55 m | 4.3 m x 3.55 m |
| Main Level | Bedroom 2 | 3.249 m | 2.749 m | 3.249 m x 2.749 m |
| Main Level | Den | 2.95 m | 2.648 m | 2.95 m x 2.648 m |
https://www.realtor.ca/real-estate/28448413/17-13-eaton-park-lane-toronto-lamoreaux-lamoreaux
Contact Us
Contact us for more information
Phyllis S.h. Ho
Salesperson
(416) 999-7546
7240 Woodbine Ave Unit 103
Markham, Ontario L3R 1A4
(905) 305-1600
(905) 305-1609
www.homelifelandmark.com/

