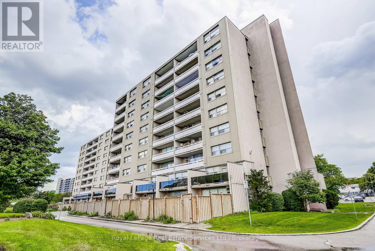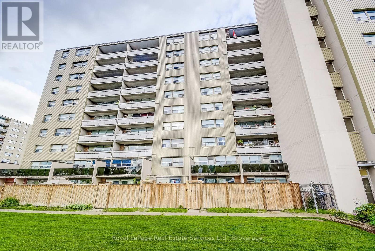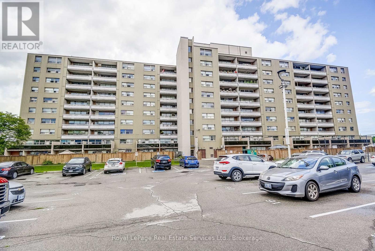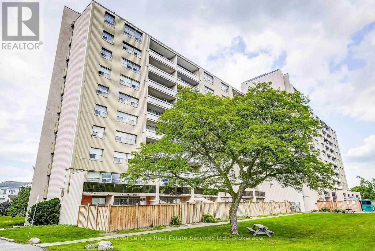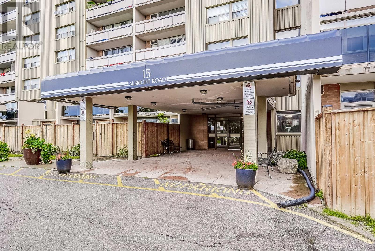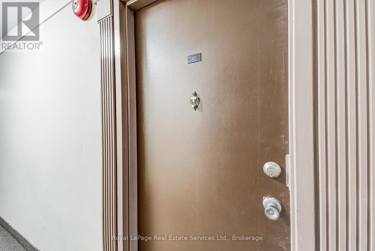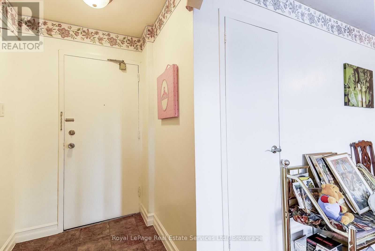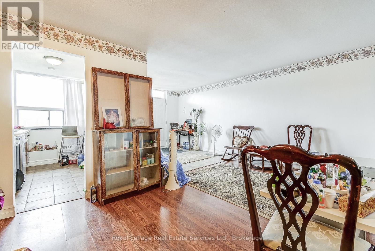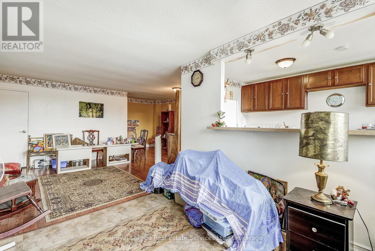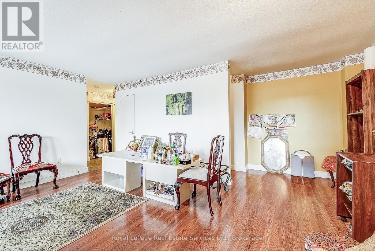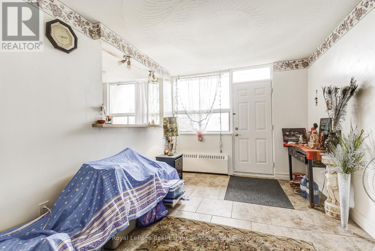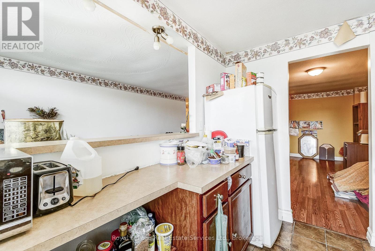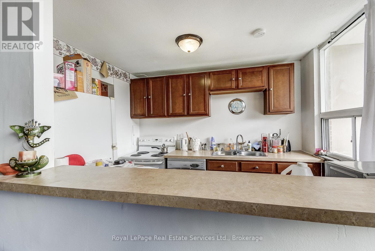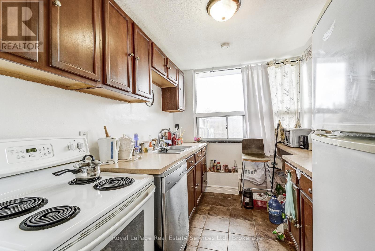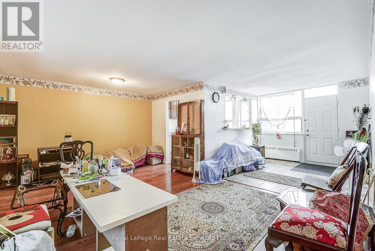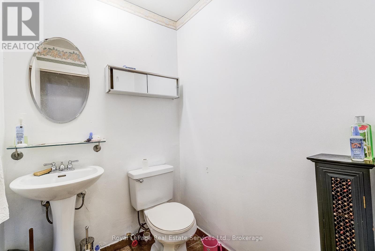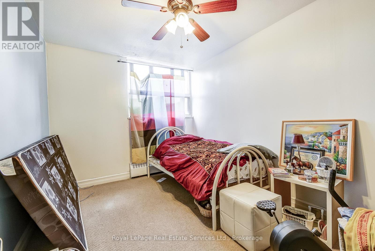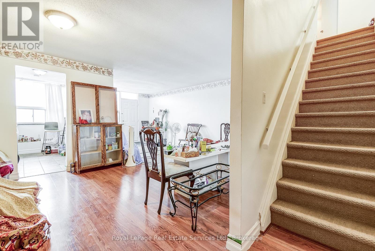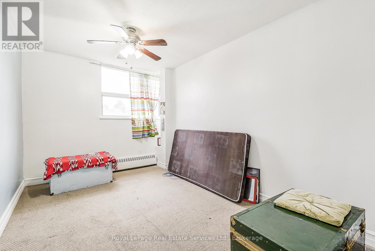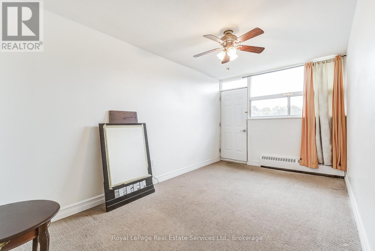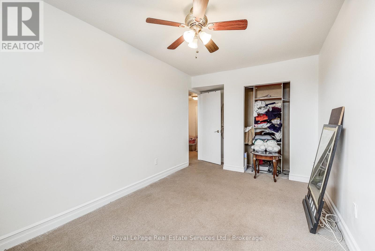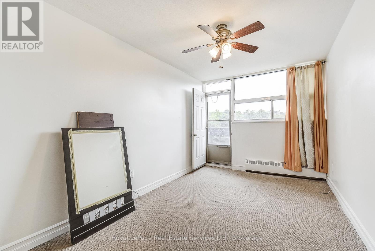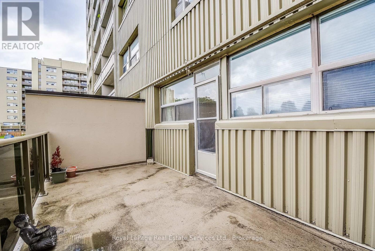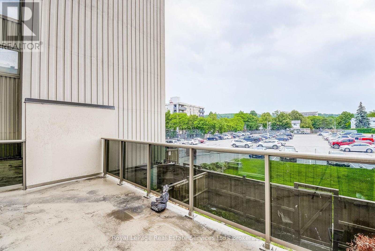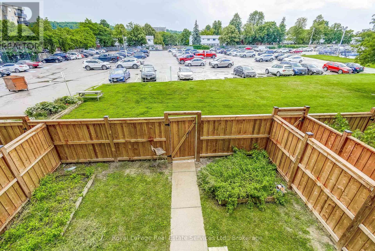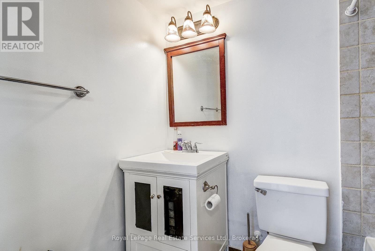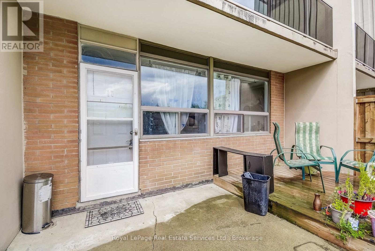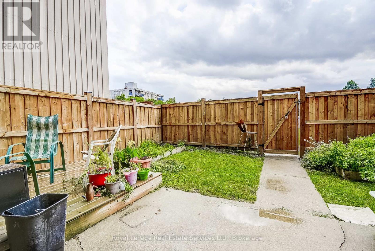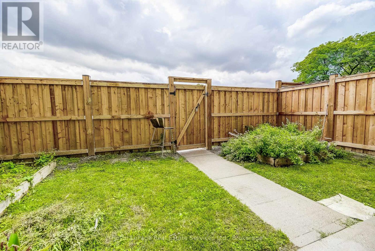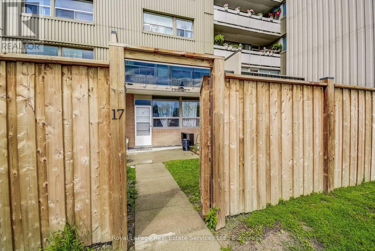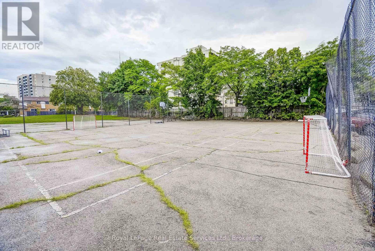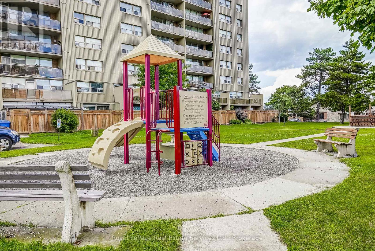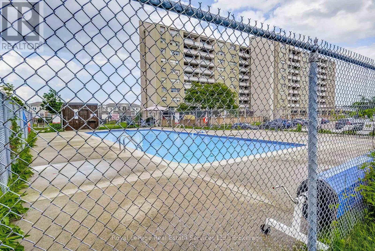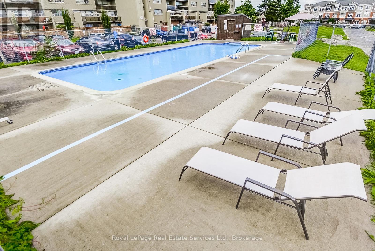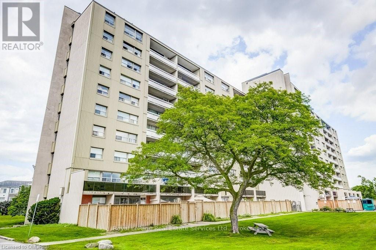17 - 15 Albright Road Hamilton, Ontario L8K 5J2
$375,500Maintenance, Heat, Water, Insurance, Parking
$1,053 Monthly
Maintenance, Heat, Water, Insurance, Parking
$1,053 MonthlyWelcome to 15 Albright Road in convenient East Hamilton. A two storey suite with a fenced backyard, 3 Bedrooms and 1.5 Bathrooms.The main floor features a very spacious the Primary Bedroom, Living Room, Separate Dining Room, an efficient, galley style Kitchen with pass through to living area and a two piece Bathroom. There is a walkout from the Living Room to a large, private, fully fenced garden with deck. Two more Bedrooms plus an 4 piece Bathroom are located on the second floor. There is also a walkout from the second Bedroom to a terrace which expands the full width of the suite. A Great Location close to schools, recreation centre, public transportation and Red Hill Parkway, Many interesting shops, cafes, restaurants and major malls are nearby. Amenities include: Outdoor Swimming Pool, Playground, Outdoor games area (Basketball, Hockey, Soccer), and Party Room. (id:50886)
Property Details
| MLS® Number | X12070778 |
| Property Type | Single Family |
| Community Name | Vincent |
| Amenities Near By | Public Transit, Place Of Worship, Park, Schools |
| Community Features | Pet Restrictions, Community Centre |
| Features | Level Lot, Lighting, Level |
| Parking Space Total | 1 |
| Structure | Patio(s) |
| View Type | Mountain View |
Building
| Bathroom Total | 2 |
| Bedrooms Above Ground | 3 |
| Bedrooms Total | 3 |
| Age | 31 To 50 Years |
| Amenities | Visitor Parking, Party Room |
| Appliances | Dishwasher, Stove, Refrigerator |
| Exterior Finish | Concrete Block |
| Fire Protection | Security System, Smoke Detectors |
| Flooring Type | Hardwood, Carpeted |
| Half Bath Total | 1 |
| Heating Fuel | Natural Gas |
| Heating Type | Forced Air |
| Size Interior | 1,000 - 1,199 Ft2 |
| Type | Apartment |
Parking
| No Garage |
Land
| Acreage | No |
| Land Amenities | Public Transit, Place Of Worship, Park, Schools |
| Zoning Description | De-2/s-75b |
Rooms
| Level | Type | Length | Width | Dimensions |
|---|---|---|---|---|
| Second Level | Bedroom 2 | 5.18 m | 2.72 m | 5.18 m x 2.72 m |
| Second Level | Bedroom 3 | 3.96 m | 2.06 m | 3.96 m x 2.06 m |
| Second Level | Bathroom | 2.4 m | 2.06 m | 2.4 m x 2.06 m |
| Ground Level | Living Room | 6.86 m | 3.12 m | 6.86 m x 3.12 m |
| Ground Level | Dining Room | 3.76 m | 2.64 m | 3.76 m x 2.64 m |
| Ground Level | Kitchen | 3.02 m | 2.36 m | 3.02 m x 2.36 m |
| Ground Level | Primary Bedroom | 4.67 m | 2.72 m | 4.67 m x 2.72 m |
| Ground Level | Bathroom | 2.06 m | 2.06 m | 2.06 m x 2.06 m |
https://www.realtor.ca/real-estate/28140626/17-15-albright-road-hamilton-vincent-vincent
Contact Us
Contact us for more information
Frances Wedlake
Salesperson
www.wedlake.ca/
326 Lakeshore Rd E
Oakville, Ontario L6J 1J6
(905) 845-4267
(905) 845-2052
royallepagecorporate.ca/

