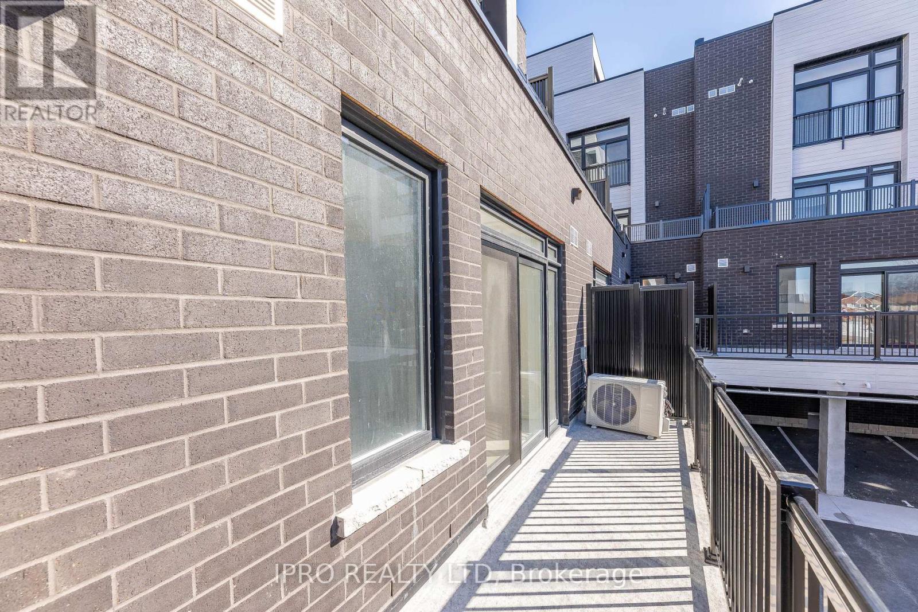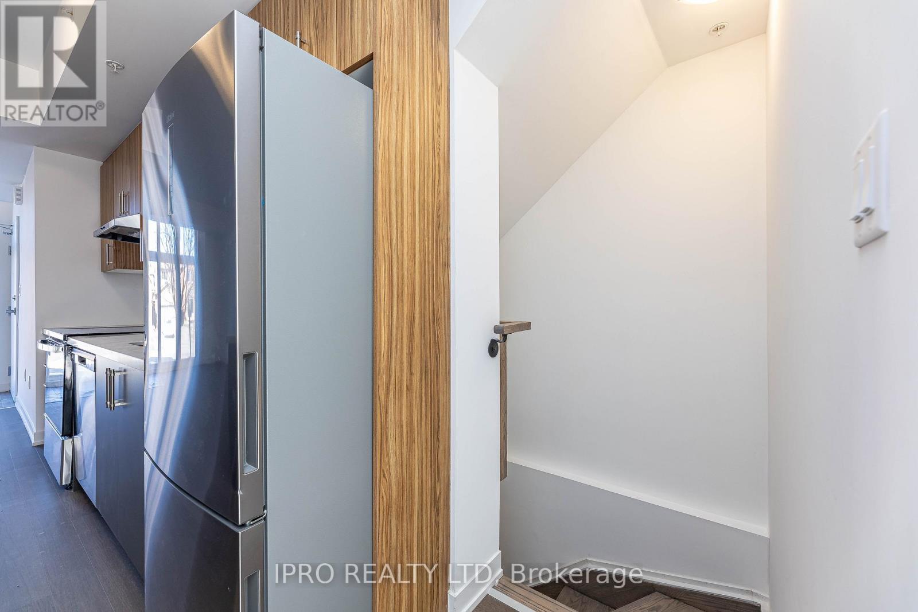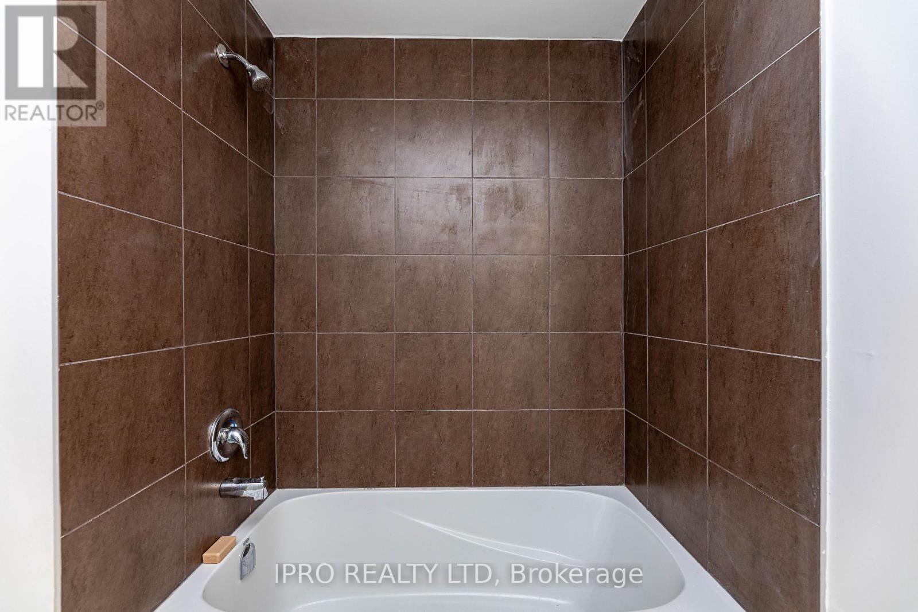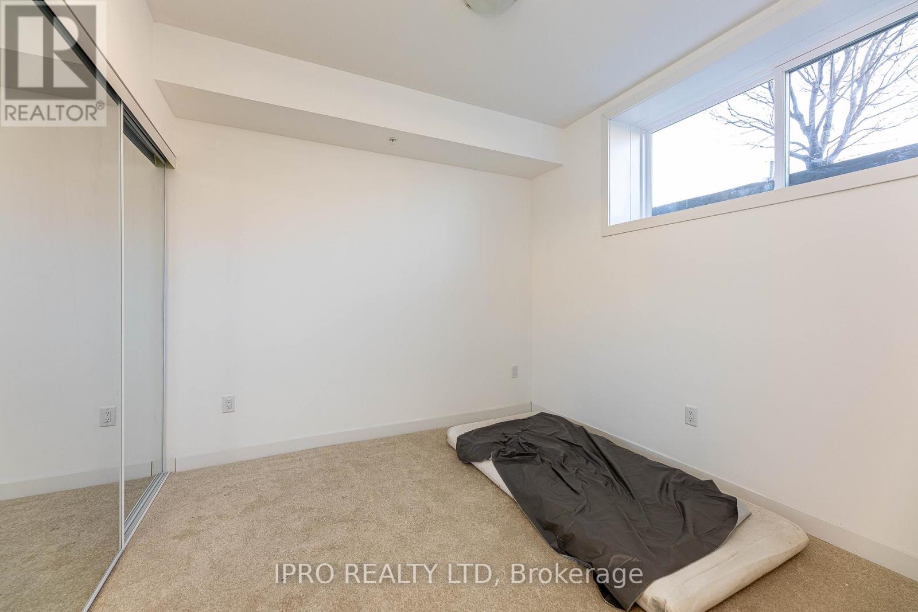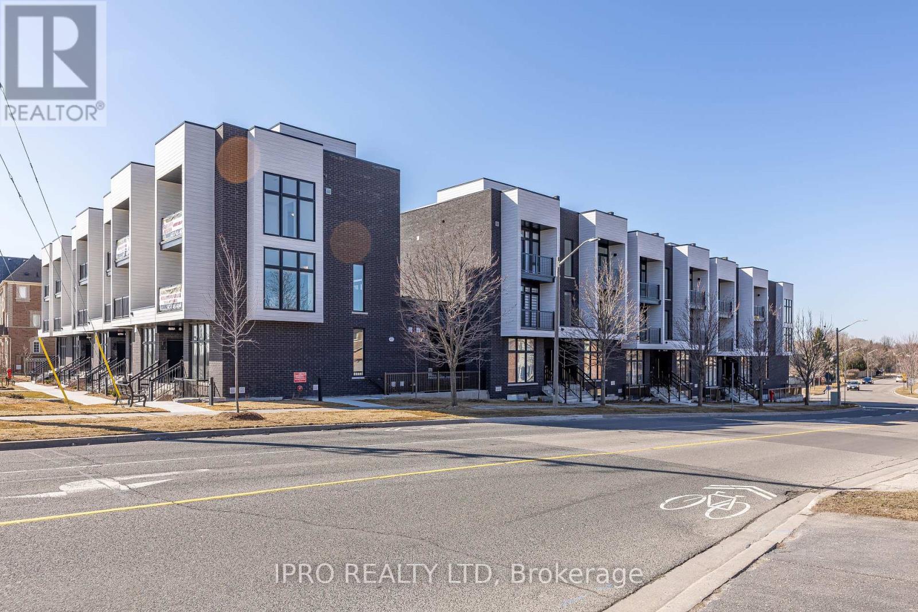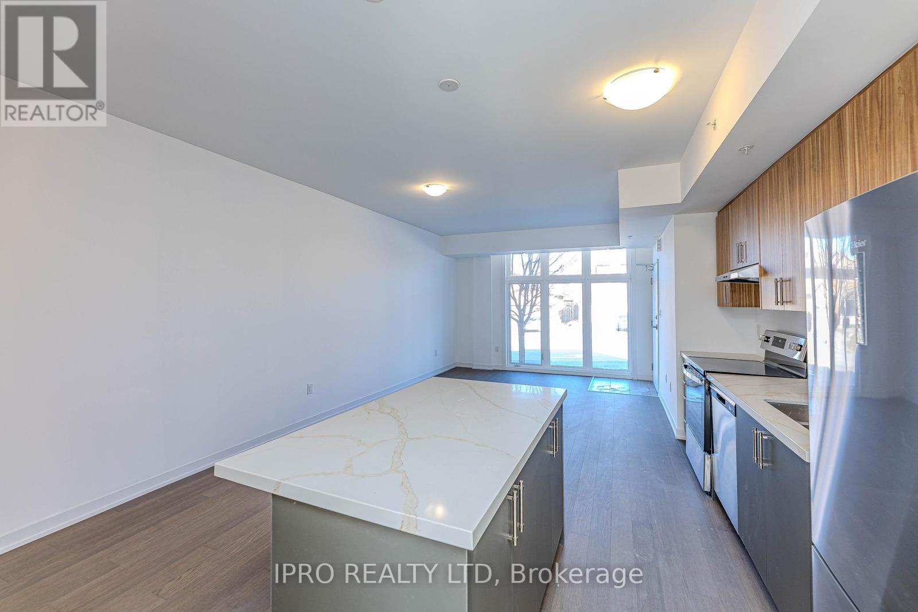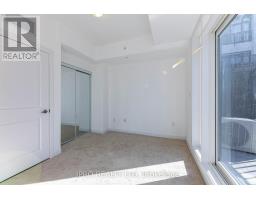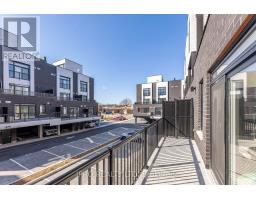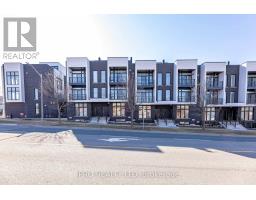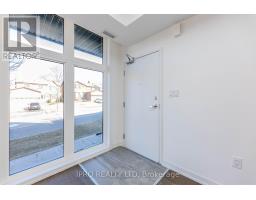17 - 188 Angus Drive Ajax, Ontario L1S 5C3
$2,700 MonthlyMaintenance,
$329.45 Monthly
Maintenance,
$329.45 MonthlyBrand New 2 bed, 2 bath Condo Townhome in the heart of Ajax! Just steps to all amenities including transit, shopping, and easy access to the 401. This bright, spacious unit has 2 bedrooms on separate floors with their own Washrooms and features modern style and finishing. The main living space is open-concept with high ceilings and large windows providing lots of light! Never miss a thing while entertaining with the open concept kitchen and living area featuring a large island and plenty of cabinetry for storage. This area also has a great nook/den perfect for a home office area. The main floor bedroom features a beautiful walkout balcony and a large closet. The lower level bedroom/Washroom offers privacy and comfort with new carpeting and an over-sized window. This unit also includes in-unit stacked washer/dryer and one parking space. Don't miss out on this one! (id:50886)
Property Details
| MLS® Number | E12049512 |
| Property Type | Single Family |
| Community Name | Central |
| Community Features | Pet Restrictions |
| Features | Balcony |
| Parking Space Total | 1 |
Building
| Bathroom Total | 2 |
| Bedrooms Above Ground | 2 |
| Bedrooms Total | 2 |
| Age | New Building |
| Appliances | Dishwasher, Dryer, Stove, Washer, Refrigerator |
| Basement Development | Finished |
| Basement Features | Separate Entrance, Walk Out |
| Basement Type | N/a (finished) |
| Cooling Type | Central Air Conditioning |
| Exterior Finish | Brick |
| Flooring Type | Vinyl, Carpeted, Tile |
| Heating Fuel | Natural Gas |
| Heating Type | Forced Air |
| Size Interior | 1,200 - 1,399 Ft2 |
| Type | Row / Townhouse |
Parking
| No Garage |
Land
| Acreage | No |
Rooms
| Level | Type | Length | Width | Dimensions |
|---|---|---|---|---|
| Lower Level | Bedroom 2 | 2.93 m | 2.96 m | 2.93 m x 2.96 m |
| Lower Level | Bathroom | 1.65 m | 2.5 m | 1.65 m x 2.5 m |
| Main Level | Kitchen | 1.86 m | 4.81 m | 1.86 m x 4.81 m |
| Main Level | Living Room | 2.06 m | 9.45 m | 2.06 m x 9.45 m |
| Main Level | Bedroom | 2.35 m | 3.43 m | 2.35 m x 3.43 m |
| Main Level | Bathroom | 1.52 m | 1.65 m | 1.52 m x 1.65 m |
https://www.realtor.ca/real-estate/28092194/17-188-angus-drive-ajax-central-central
Contact Us
Contact us for more information
Kamaljit Duggal
Salesperson
272 Queen Street East
Brampton, Ontario L6V 1B9
(905) 454-1100
(905) 454-7335










