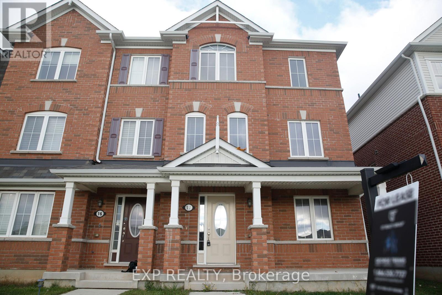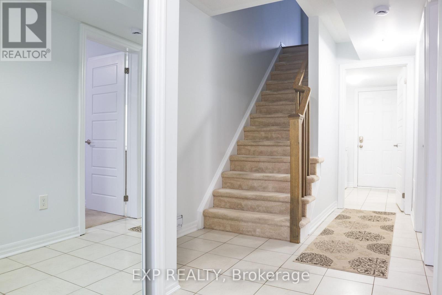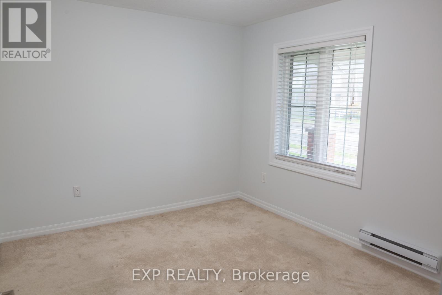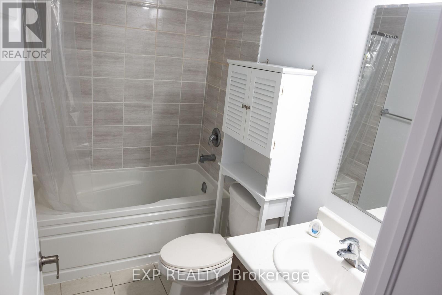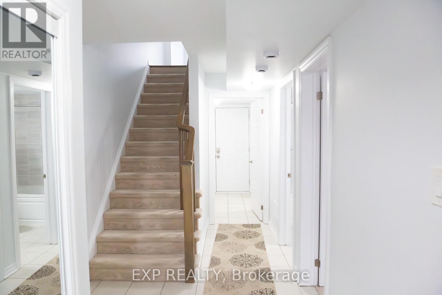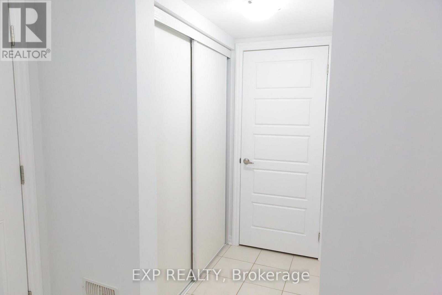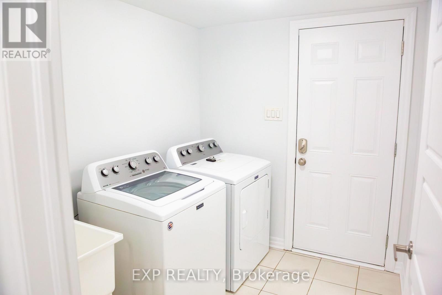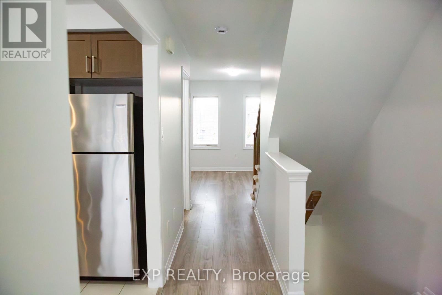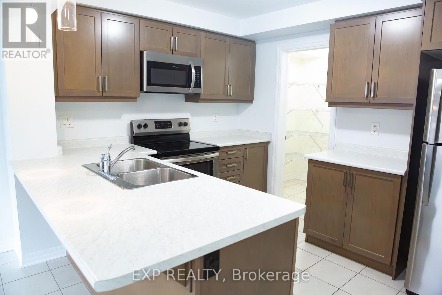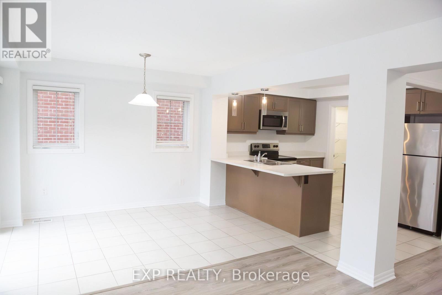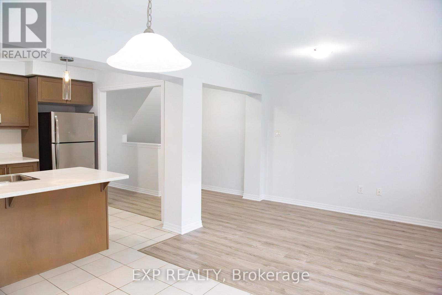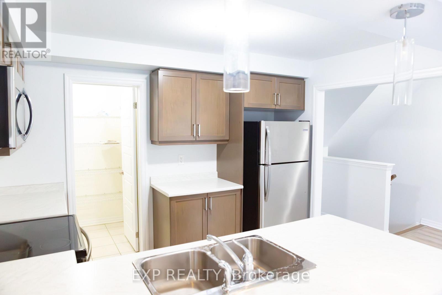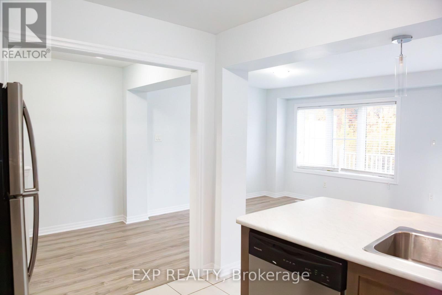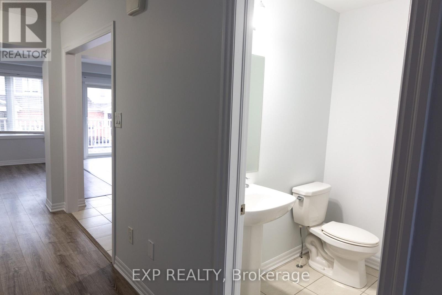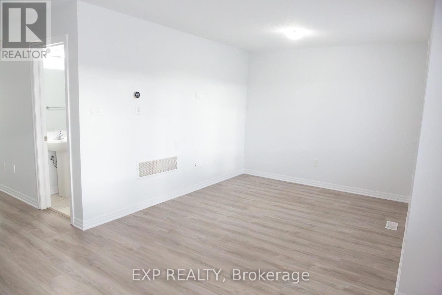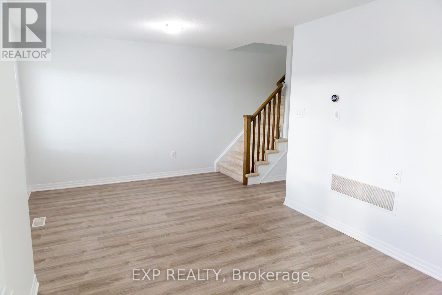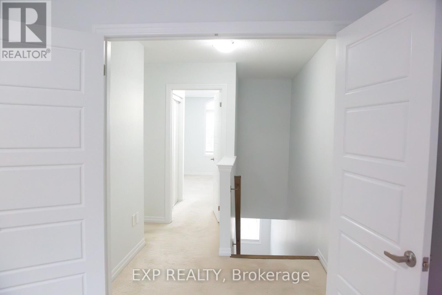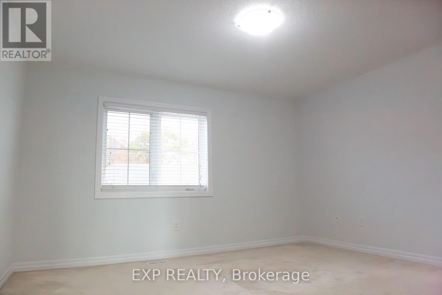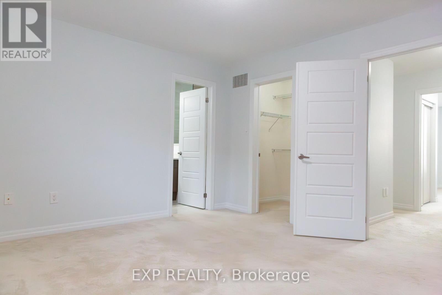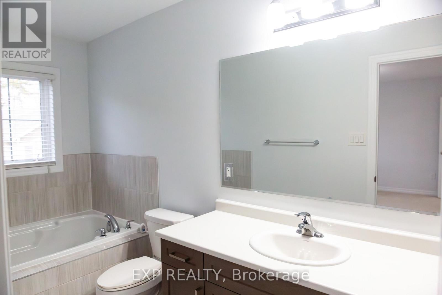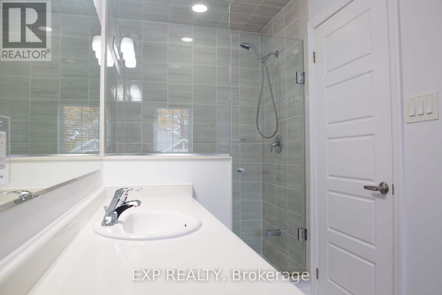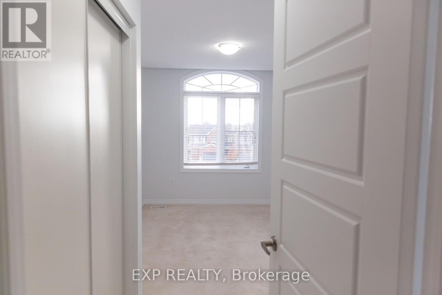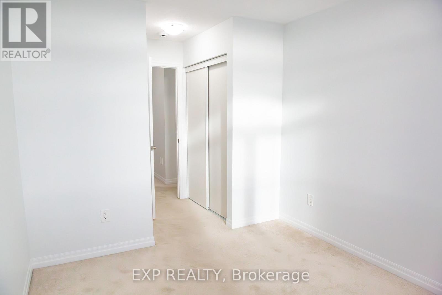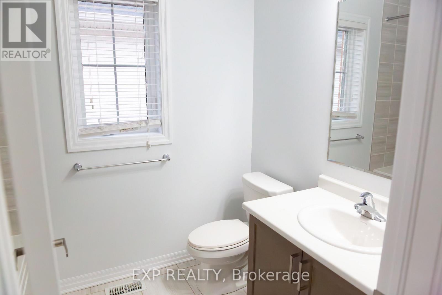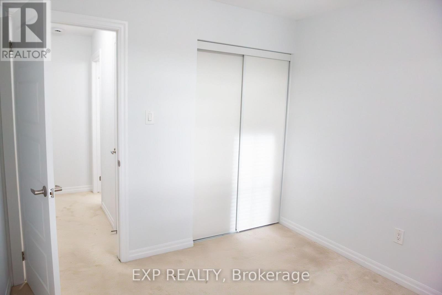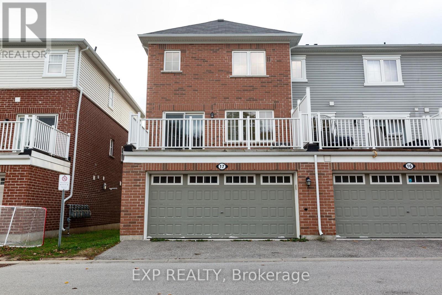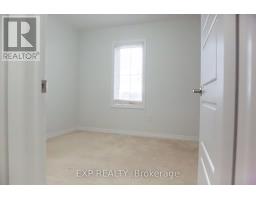17 - 230 Avonsyde Boulevard Hamilton, Ontario L8B 1T9
$3,100 Monthly
Welcome to this exceptional end-unit 4-bedroom, 3.5-bath townhome with a double garage and nearly 2,000 sq. ft. of stylish living space in the heart of East Waterdown. With more windows, natural light, and enhanced privacy, this end-unit offers the feel and function of a semi-detached home.A rare find, the ground-level in-law suite includes a 4-piece bath and walk-in closet-ideal for extended family, teens, guests, or a private home office. Inside, enjoy a bright, open-concept layout with contemporary finishes throughout. The upgraded kitchen features a breakfast bar, pantry, and plenty of storage, flowing seamlessly into the spacious living and dining areas-perfect for both everyday living and entertaining.The home has been professionally cleaned, carpets sanitized, and freshly painted throughout, creating a crisp, move-in-ready feel.Upstairs, the primary suite offers a true retreat with a spa-inspired ensuite featuring a glass shower and indulgent soaker tub. Three additional bedrooms provide flexibility for family, guests, or workspace.Backing onto greenspace, the home offers added privacy and a peaceful backdrop. Located in sought-after East Waterdown, you're just minutes from GO Transit, QEW, 407/ETR, top-rated schools, shopping, parks, and nature trails.Ideal for families or professionals seeking space, light, and versatility-don't miss this stunning home. Book your showing today! (id:50886)
Property Details
| MLS® Number | X12477246 |
| Property Type | Single Family |
| Community Name | Waterdown |
| Amenities Near By | Golf Nearby, Park, Public Transit, Schools |
| Equipment Type | Water Heater |
| Features | Conservation/green Belt, In-law Suite |
| Parking Space Total | 2 |
| Rental Equipment Type | Water Heater |
Building
| Bathroom Total | 4 |
| Bedrooms Above Ground | 4 |
| Bedrooms Total | 4 |
| Appliances | Garage Door Opener Remote(s), Dishwasher, Dryer, Microwave, Hood Fan, Stove, Washer, Window Coverings, Refrigerator |
| Basement Type | None |
| Construction Style Attachment | Attached |
| Cooling Type | Central Air Conditioning |
| Exterior Finish | Brick |
| Foundation Type | Slab |
| Half Bath Total | 1 |
| Heating Fuel | Natural Gas |
| Heating Type | Forced Air |
| Stories Total | 3 |
| Size Interior | 1,500 - 2,000 Ft2 |
| Type | Row / Townhouse |
| Utility Water | Municipal Water |
Parking
| Garage |
Land
| Acreage | No |
| Land Amenities | Golf Nearby, Park, Public Transit, Schools |
| Sewer | Sanitary Sewer |
| Size Depth | 66 Ft ,1 In |
| Size Frontage | 25 Ft ,4 In |
| Size Irregular | 25.4 X 66.1 Ft |
| Size Total Text | 25.4 X 66.1 Ft |
Rooms
| Level | Type | Length | Width | Dimensions |
|---|---|---|---|---|
| Second Level | Dining Room | 3.4 m | 5.05 m | 3.4 m x 5.05 m |
| Second Level | Living Room | 3.4 m | 5.05 m | 3.4 m x 5.05 m |
| Second Level | Kitchen | 3 m | 3.55 m | 3 m x 3.55 m |
| Second Level | Family Room | 3.55 m | 3.3 m | 3.55 m x 3.3 m |
| Third Level | Bedroom 3 | 3.85 m | 2.85 m | 3.85 m x 2.85 m |
| Third Level | Bathroom | Measurements not available | ||
| Third Level | Bedroom | 3.9 m | 4.2 m | 3.9 m x 4.2 m |
| Third Level | Bathroom | Measurements not available | ||
| Third Level | Bedroom 2 | 4.95 m | 2.9 m | 4.95 m x 2.9 m |
| Ground Level | Bedroom 4 | 3.05 m | 3.5 m | 3.05 m x 3.5 m |
| Ground Level | Bathroom | Measurements not available | ||
| Ground Level | Laundry Room | 2.45 m | 2 m | 2.45 m x 2 m |
https://www.realtor.ca/real-estate/29022064/17-230-avonsyde-boulevard-hamilton-waterdown-waterdown
Contact Us
Contact us for more information
George Tremis
Broker
georgiostremis.exprealty.com/
www.facebook.com/gt1realtygroup
www.linkedin.com/in/georgios-tremis-mba-csp/
(866) 530-7737

