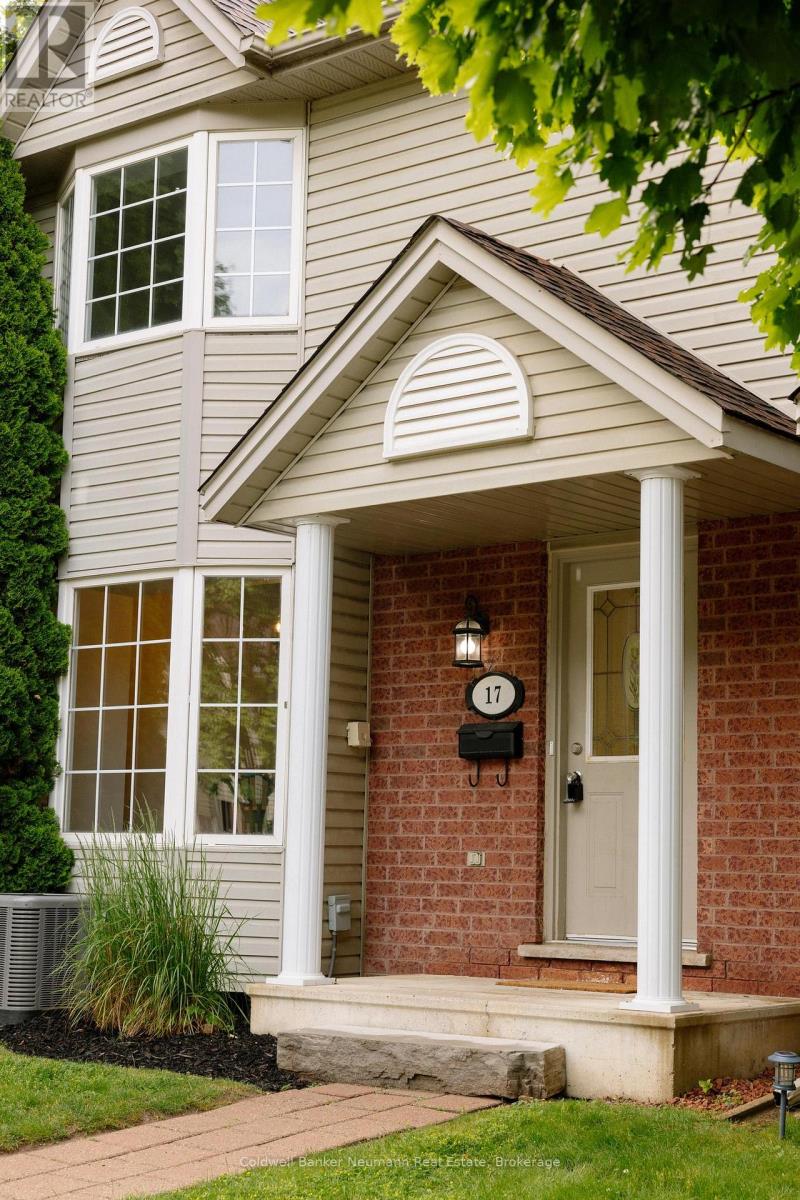17 - 235 Saginaw Parkway Cambridge, Ontario N1T 1X4
$499,000Maintenance, Insurance
$491.91 Monthly
Maintenance, Insurance
$491.91 MonthlyWelcome to 17-235 Saginaw Parkway, an updated end unit townhome offering exceptional value in a convenient North Galt location. With new flooring, fresh paint, and updated light fixtures throughout, this home delivers a clean, move-in-ready interior that's ideal for anyone looking to settle in with ease. Featuring 3 bedrooms and 2 bathrooms across a two-storey layout with a finished basement, this unit is a great fit for first-time buyers looking to enter the market or downsizers seeking manageable space without compromising on comfort. Enjoy a BBQ on the deck, shade from mature trees, and the peace of a quite, well-kept complex. This home is walkable to many amenities, transit, schools, childcare, parks and just minutes to the 401, the location couldnt be more practical. And with a price tag of $499,000, its a rare chance to secure home ownership at a budget-friendly number. Flexible closing. Book your showing and see the value for yourself! (id:50886)
Open House
This property has open houses!
2:00 pm
Ends at:4:00 pm
2:00 pm
Ends at:4:00 pm
Property Details
| MLS® Number | X12237037 |
| Property Type | Single Family |
| Amenities Near By | Public Transit, Schools |
| Community Features | Pet Restrictions |
| Equipment Type | Water Heater |
| Parking Space Total | 1 |
| Rental Equipment Type | Water Heater |
Building
| Bathroom Total | 2 |
| Bedrooms Above Ground | 3 |
| Bedrooms Total | 3 |
| Amenities | Visitor Parking |
| Appliances | Water Softener, Water Heater, Dishwasher, Microwave, Stove, Washer, Refrigerator |
| Basement Development | Finished |
| Basement Type | N/a (finished) |
| Cooling Type | Central Air Conditioning |
| Exterior Finish | Brick |
| Half Bath Total | 1 |
| Heating Fuel | Natural Gas |
| Heating Type | Forced Air |
| Stories Total | 2 |
| Size Interior | 1,000 - 1,199 Ft2 |
| Type | Row / Townhouse |
Parking
| No Garage |
Land
| Acreage | No |
| Land Amenities | Public Transit, Schools |
Rooms
| Level | Type | Length | Width | Dimensions |
|---|---|---|---|---|
| Second Level | Bedroom | 3.81 m | 5.26 m | 3.81 m x 5.26 m |
| Second Level | Bedroom 2 | 3.94 m | 2.84 m | 3.94 m x 2.84 m |
| Second Level | Bedroom 3 | 4.06 m | 2.97 m | 4.06 m x 2.97 m |
| Second Level | Bathroom | 3.28 m | 0.81 m | 3.28 m x 0.81 m |
| Basement | Great Room | 4.37 m | 5.72 m | 4.37 m x 5.72 m |
| Basement | Utility Room | 4.24 m | 5.77 m | 4.24 m x 5.77 m |
| Main Level | Bathroom | 3.28 m | 0.81 m | 3.28 m x 0.81 m |
| Ground Level | Living Room | 4.32 m | 5.82 m | 4.32 m x 5.82 m |
| Ground Level | Kitchen | 5.36 m | 2.72 m | 5.36 m x 2.72 m |
https://www.realtor.ca/real-estate/28502740/17-235-saginaw-parkway-cambridge
Contact Us
Contact us for more information
Holly Fischer
Salesperson
www.homewithholls.com/
www.instagram.com/homewithholls/
824 Gordon Street
Guelph, Ontario N1G 1Y7
(519) 821-3600
(519) 821-3660
www.cbn.on.ca/



















































