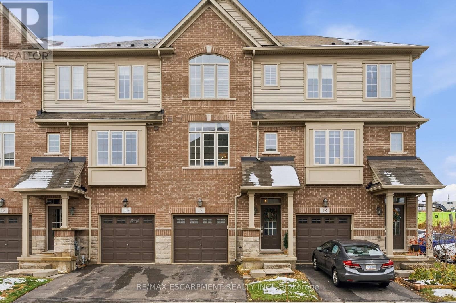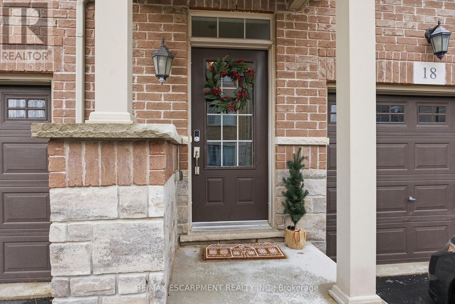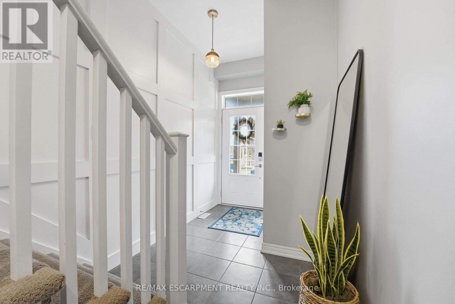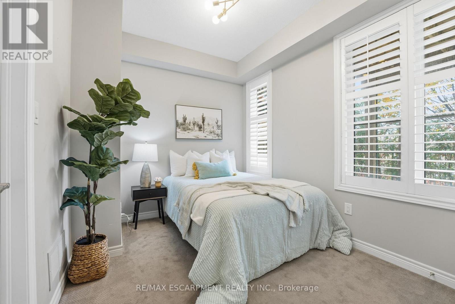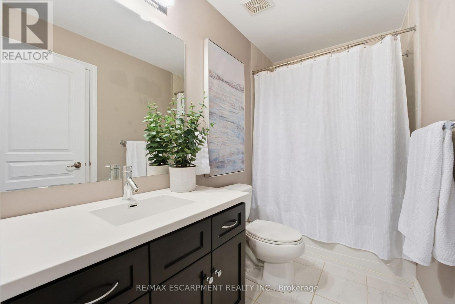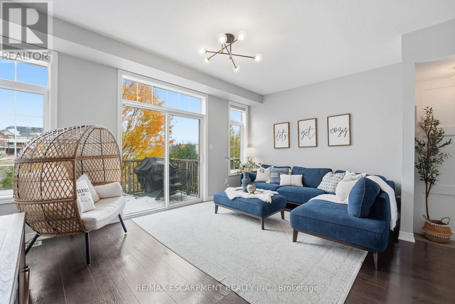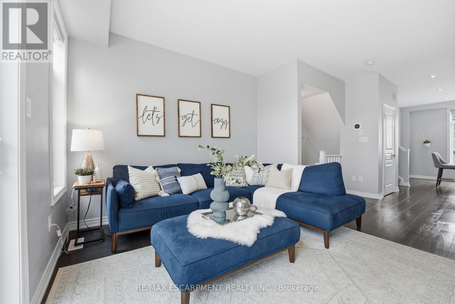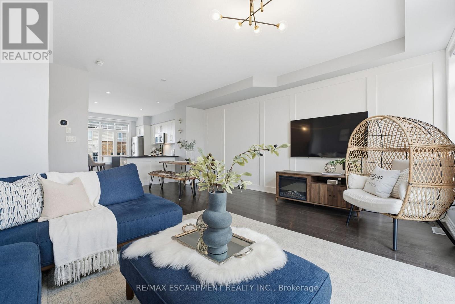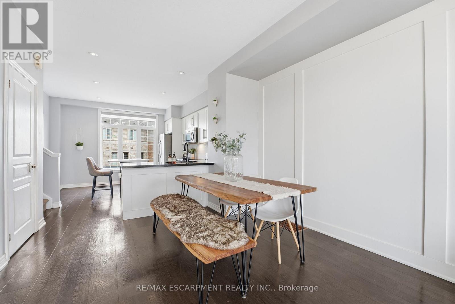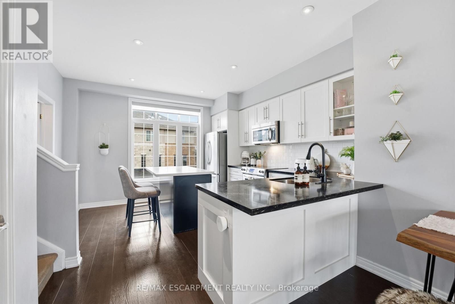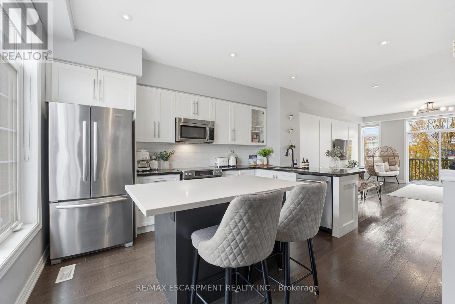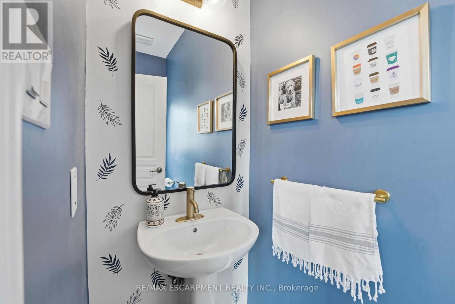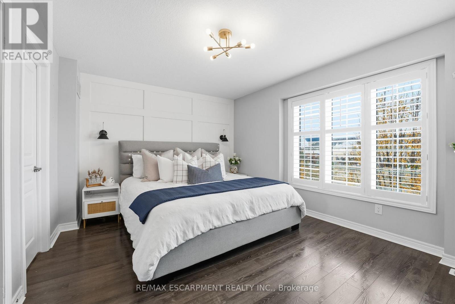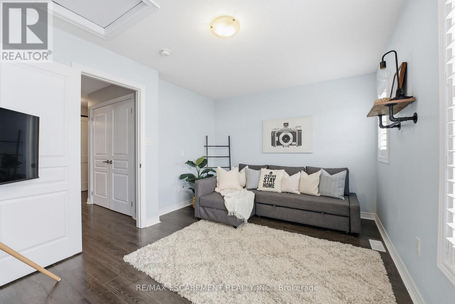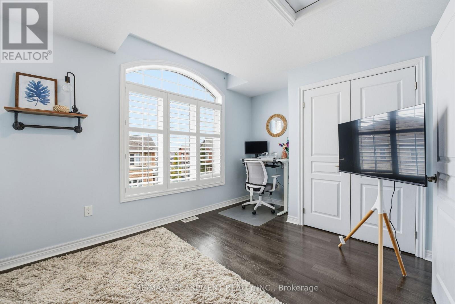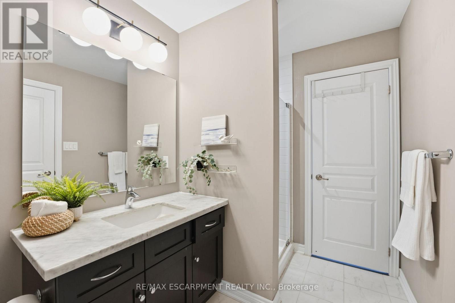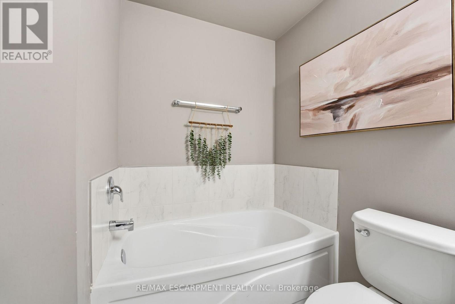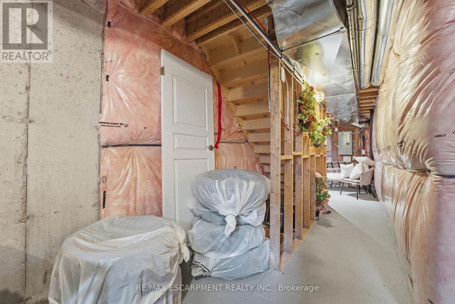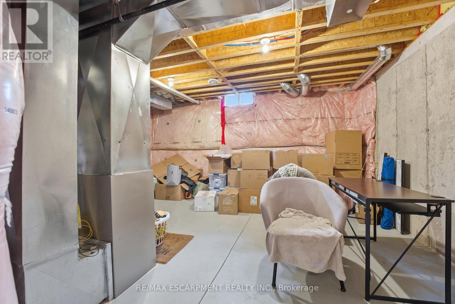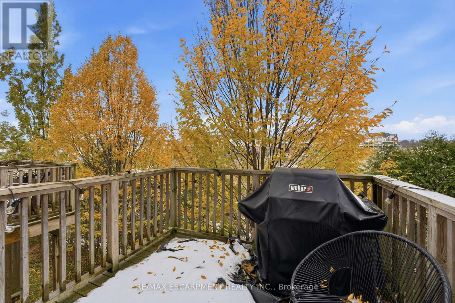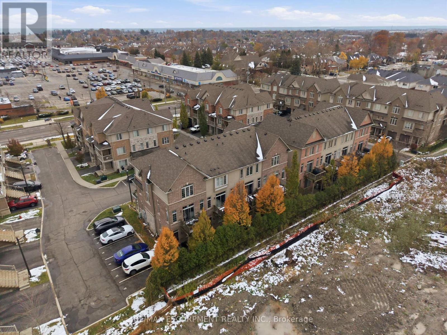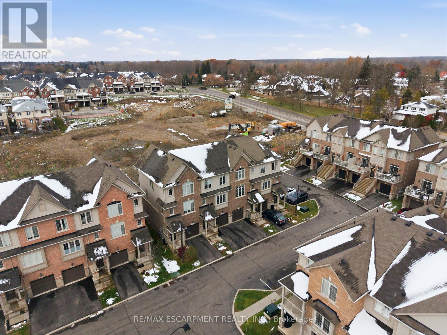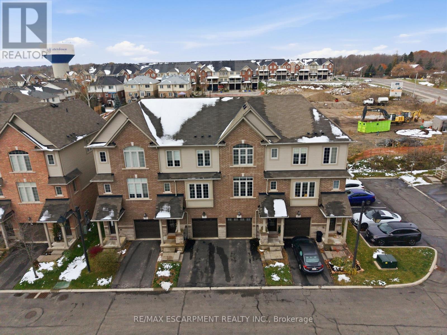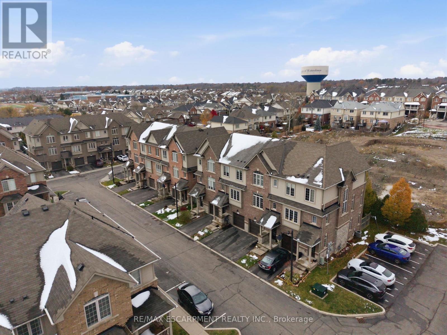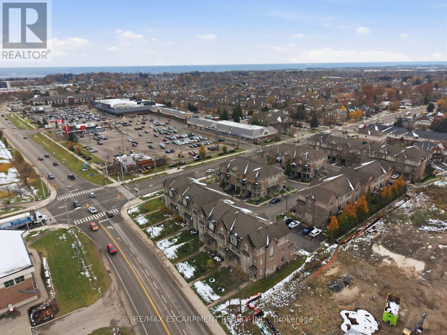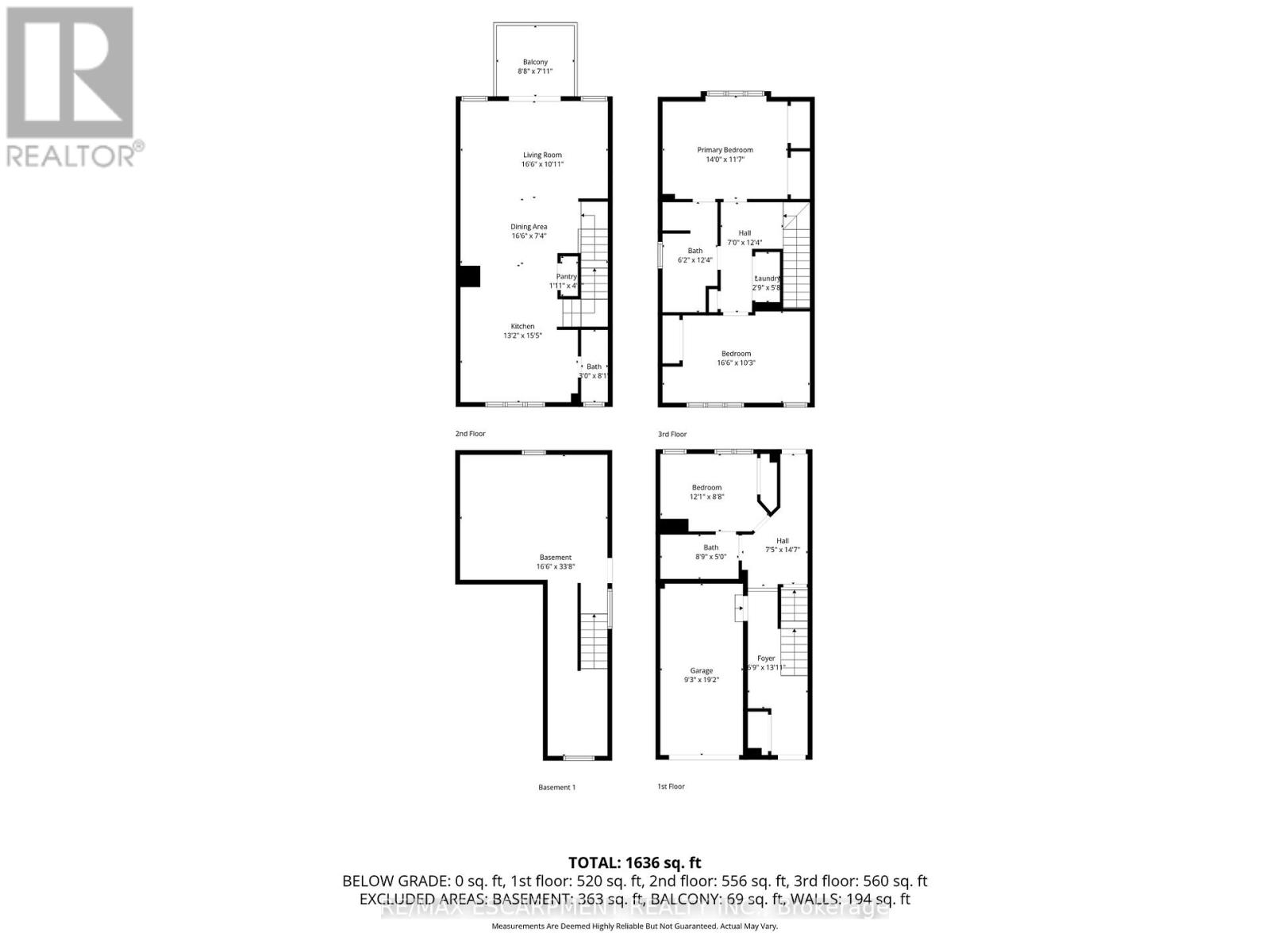17 - 257 Parkside Drive Hamilton, Ontario L7R 2G4
$799,900Maintenance, Common Area Maintenance
$243.52 Monthly
Maintenance, Common Area Maintenance
$243.52 MonthlyNestled in the heart of Waterdown, this charming 3-bedroom, 2.5-bathroom home is well within walking distance to everything you'll need - shopping, parks, restaurants, and just a short stroll to downtown, across the street from the skating loop in the winter! As you step inside, you'll find a convenient garage entry, a four-piece bathroom, a cozy bedroom that could be used as an office or private guest suite, and a lovely walkout to the back patio. Going upstairs, you'll discover custom millwork, plank flooring, a powder room, a separate breakfast bar plus a pantry. Off of the light-filled living room, you have access to a private deck surrounded by trees, great spot to enjoy morning coffee in the nice weather. On the upper level, you'll find two good-sized bedrooms, with the primary boasting double closets with built-ins and a stunning feature wall plus ensuite privileges. The main bath is spacious and perfect for relaxing. Let's not forget the laundry rounding off this floor. Additionally, there's a lower level that can be used for storage or finished off to give you even more space. Can't pick a better spot for convenience! (id:50886)
Property Details
| MLS® Number | X12542512 |
| Property Type | Single Family |
| Neigbourhood | Braeheid Survey |
| Community Name | Waterdown |
| Community Features | Pets Allowed With Restrictions |
| Equipment Type | Water Heater - Gas, Water Heater |
| Features | Sump Pump |
| Parking Space Total | 2 |
| Rental Equipment Type | Water Heater - Gas, Water Heater |
Building
| Bathroom Total | 3 |
| Bedrooms Above Ground | 3 |
| Bedrooms Total | 3 |
| Age | 11 To 15 Years |
| Appliances | Garage Door Opener Remote(s), Water Heater, Water Meter, Dishwasher, Dryer, Microwave, Stove, Washer, Refrigerator |
| Basement Development | Unfinished |
| Basement Type | Full (unfinished) |
| Cooling Type | Central Air Conditioning |
| Exterior Finish | Brick Veneer, Vinyl Siding |
| Half Bath Total | 1 |
| Heating Fuel | Natural Gas |
| Heating Type | Forced Air |
| Stories Total | 3 |
| Size Interior | 1,200 - 1,399 Ft2 |
| Type | Row / Townhouse |
Parking
| Attached Garage | |
| Garage | |
| Inside Entry |
Land
| Acreage | No |
| Zoning Description | R6-26 |
Rooms
| Level | Type | Length | Width | Dimensions |
|---|---|---|---|---|
| Second Level | Living Room | 5.03 m | 3.33 m | 5.03 m x 3.33 m |
| Second Level | Dining Room | 5.03 m | 2.24 m | 5.03 m x 2.24 m |
| Second Level | Kitchen | 4.7 m | 4.01 m | 4.7 m x 4.01 m |
| Third Level | Primary Bedroom | 4.27 m | 3.53 m | 4.27 m x 3.53 m |
| Third Level | Bedroom | 5.03 m | 6.17 m | 5.03 m x 6.17 m |
| Basement | Utility Room | 10.26 m | 5.03 m | 10.26 m x 5.03 m |
| Ground Level | Bedroom | 3.68 m | 2.64 m | 3.68 m x 2.64 m |
https://www.realtor.ca/real-estate/29101219/17-257-parkside-drive-hamilton-waterdown-waterdown
Contact Us
Contact us for more information
Michelle Dingwall
Salesperson
502 Brant St #1a
Burlington, Ontario L7R 2G4
(905) 631-8118
(905) 631-5445
Marnie Crompton
Salesperson
502 Brant St #1a
Burlington, Ontario L7R 2G4
(905) 631-8118
(905) 631-5445

