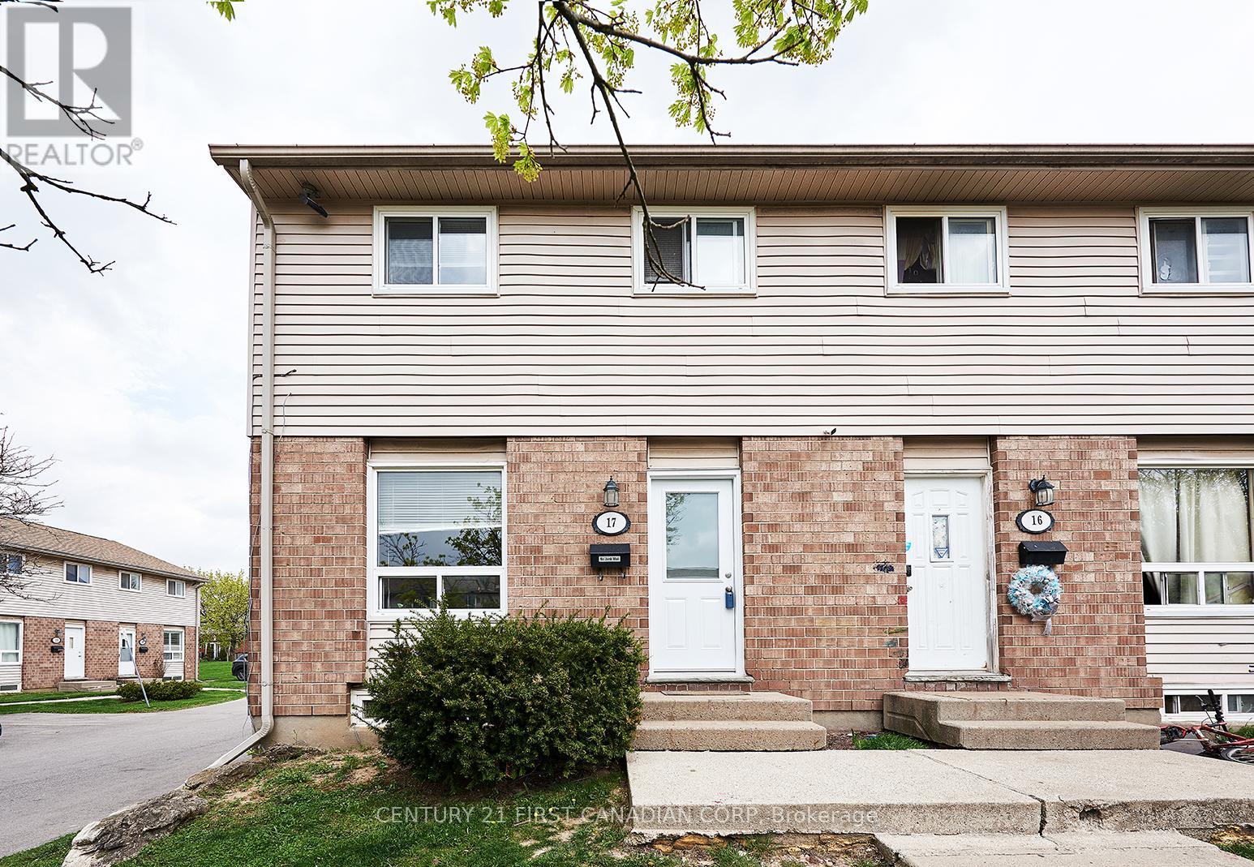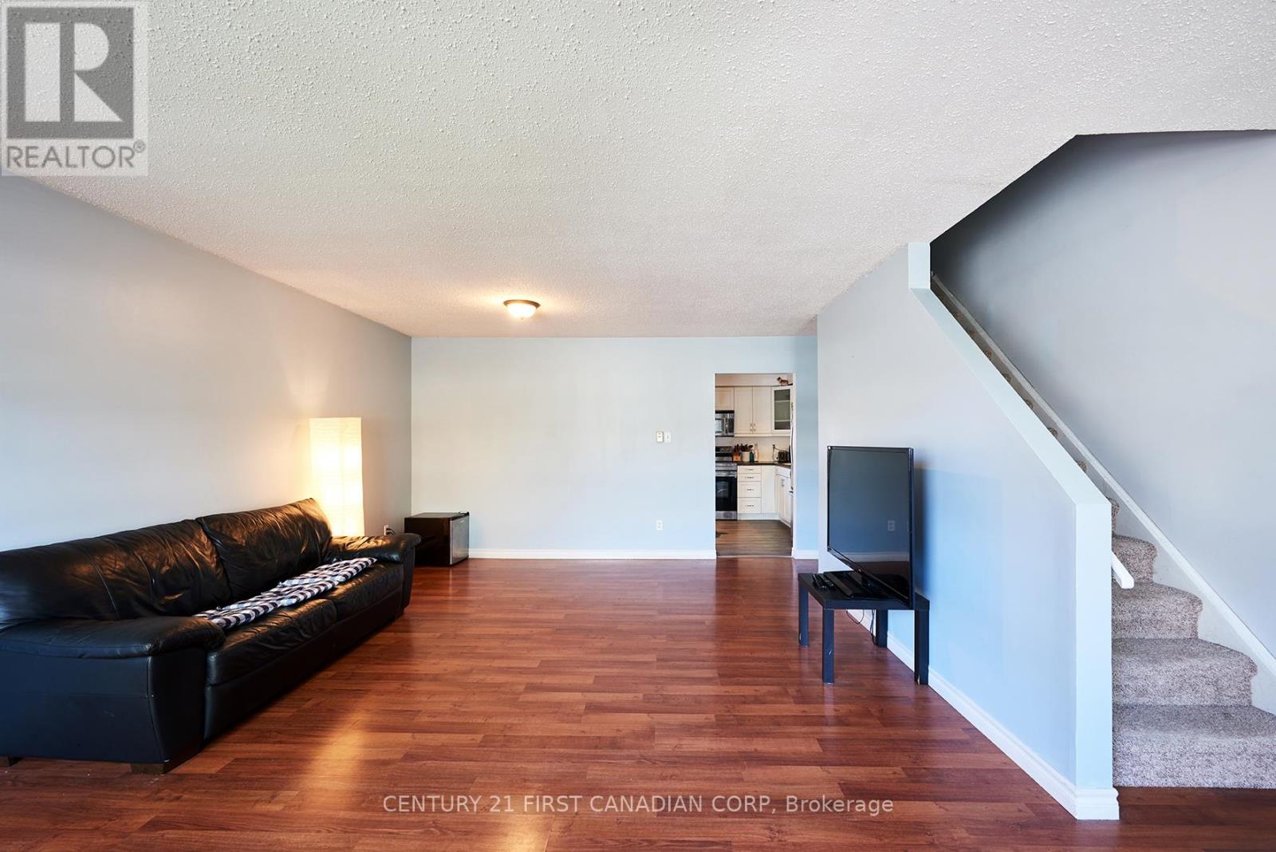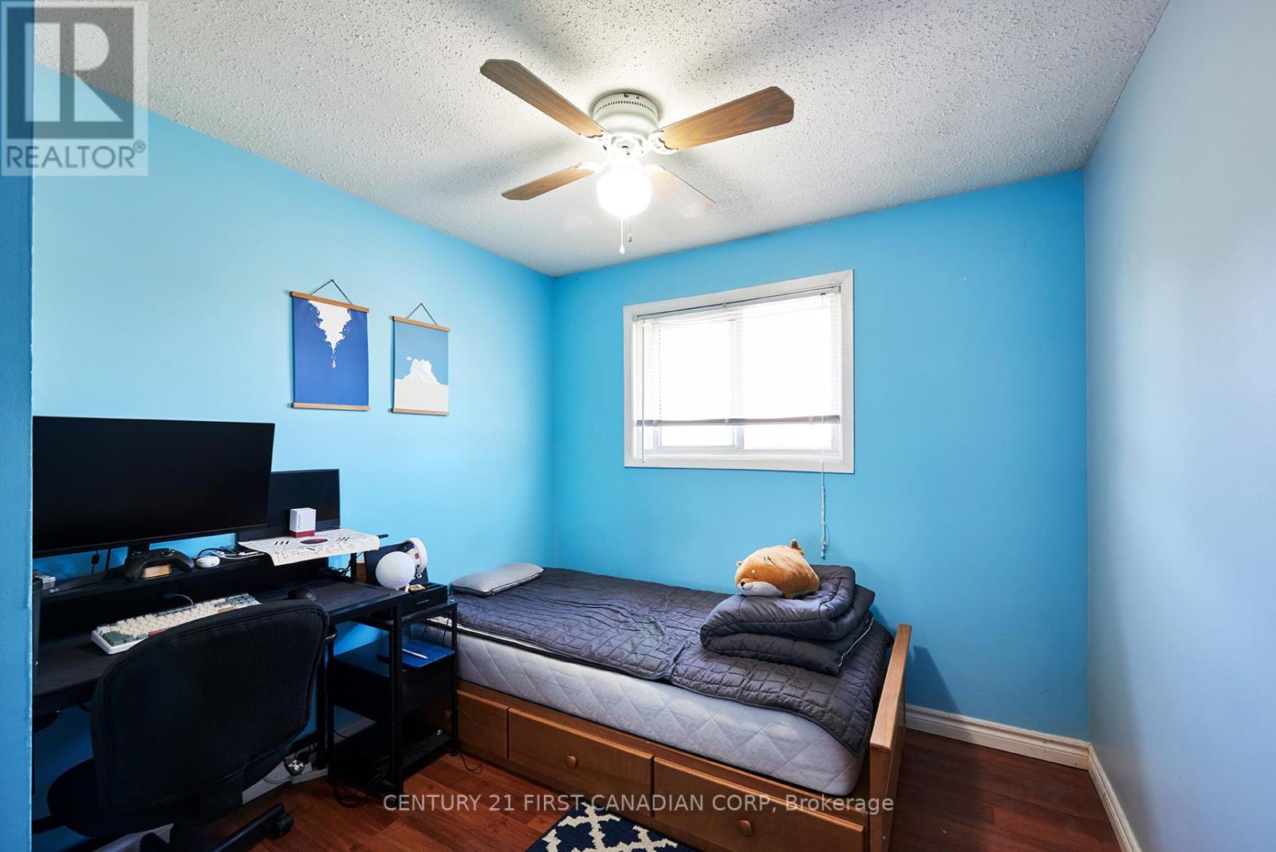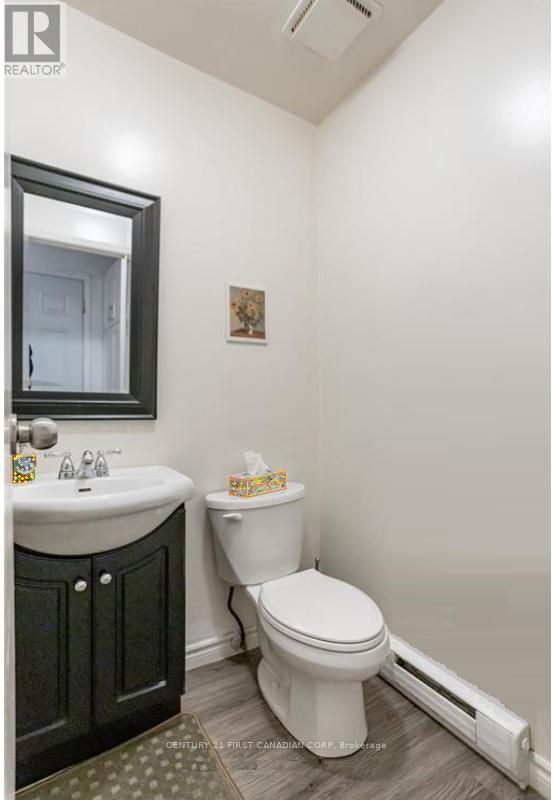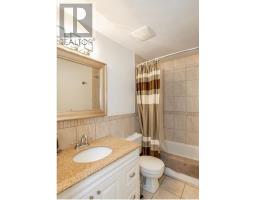17 - 311 Vesta Road London, Ontario N5Y 5H9
$399,900Maintenance, Insurance, Parking
$415 Monthly
Maintenance, Insurance, Parking
$415 MonthlyAttention First-Time Buyers! Discover affordability and style in this spacious, updated 3-bedroom, 2-story end-unit townhome offering low condo fees, utilities, and property taxes for exceptional value! Step inside this meticulously maintained home, where cleanliness and care are evident throughout. The private parking spot is conveniently located right in front of the unit for easy access. On the main floor, enjoy a bright and open living/dining area, a renovated 2-piece bath, and a brand-new eat-in kitchen, beautifully upgraded with sleek stainless-steel appliances. Out back, a fully fenced patio offers a private retreat, perfect for relaxing or entertaining. The main floor has been further enhanced with new vinyl click flooring for a modern touch. Upstairs, you'll find three generously sized bedrooms and a 4-piece bath, providing plenty of space for your family or guests. The lower level adds even more versatility, featuring a rec room and a spacious laundry room that can double as extra storage, a playroom, a workout space, or even a potential third bathroom addition. Major upgrades ensure peace of mind, including a new roof (2023), newly paved asphalt parking lot (2023), a brand-new front door, and fresh paint throughout. Plus, the exterior has been thoughtfully maintained with tree trimming and landscaping, creating a welcoming atmosphere in this beautifully kept complex a truly wonderful place to call home! Don't miss out schedule your viewing today (id:50886)
Property Details
| MLS® Number | X12111606 |
| Property Type | Single Family |
| Community Name | East A |
| Amenities Near By | Public Transit |
| Community Features | Pet Restrictions, School Bus |
| Equipment Type | Water Heater |
| Features | Level Lot, Flat Site, Dry |
| Parking Space Total | 1 |
| Rental Equipment Type | Water Heater |
| View Type | City View |
Building
| Bathroom Total | 2 |
| Bedrooms Above Ground | 3 |
| Bedrooms Total | 3 |
| Age | 31 To 50 Years |
| Amenities | Recreation Centre |
| Appliances | Oven - Built-in, Water Meter, Dishwasher, Dryer, Microwave, Oven, Stove, Washer, Refrigerator |
| Basement Development | Partially Finished |
| Basement Type | N/a (partially Finished) |
| Exterior Finish | Brick, Vinyl Siding |
| Fire Protection | Smoke Detectors |
| Foundation Type | Concrete, Block |
| Half Bath Total | 1 |
| Heating Fuel | Electric |
| Heating Type | Baseboard Heaters |
| Stories Total | 2 |
| Size Interior | 1,000 - 1,199 Ft2 |
| Type | Row / Townhouse |
Parking
| No Garage |
Land
| Acreage | No |
| Land Amenities | Public Transit |
| Zoning Description | R9-3 |
Rooms
| Level | Type | Length | Width | Dimensions |
|---|---|---|---|---|
| Second Level | Primary Bedroom | 3.73 m | 3.91 m | 3.73 m x 3.91 m |
| Second Level | Bedroom | 4.21 m | 2.66 m | 4.21 m x 2.66 m |
| Second Level | Bedroom | 2.59 m | 2.41 m | 2.59 m x 2.41 m |
| Second Level | Bathroom | 1.47 m | 2.44 m | 1.47 m x 2.44 m |
| Basement | Recreational, Games Room | 4.26 m | 4.11 m | 4.26 m x 4.11 m |
| Main Level | Other | 4.21 m | 6.22 m | 4.21 m x 6.22 m |
| Main Level | Kitchen | 3.78 m | 3.09 m | 3.78 m x 3.09 m |
| Main Level | Bathroom | 1.42 m | 1.32 m | 1.42 m x 1.32 m |
https://www.realtor.ca/real-estate/28232751/17-311-vesta-road-london-east-a
Contact Us
Contact us for more information
Hyeran Park
Salesperson
cafe.daum.net/realtorparklondon
www.facebook.com/hyeran.park.980
420 York Street
London, Ontario N6B 1R1
(519) 673-3390


