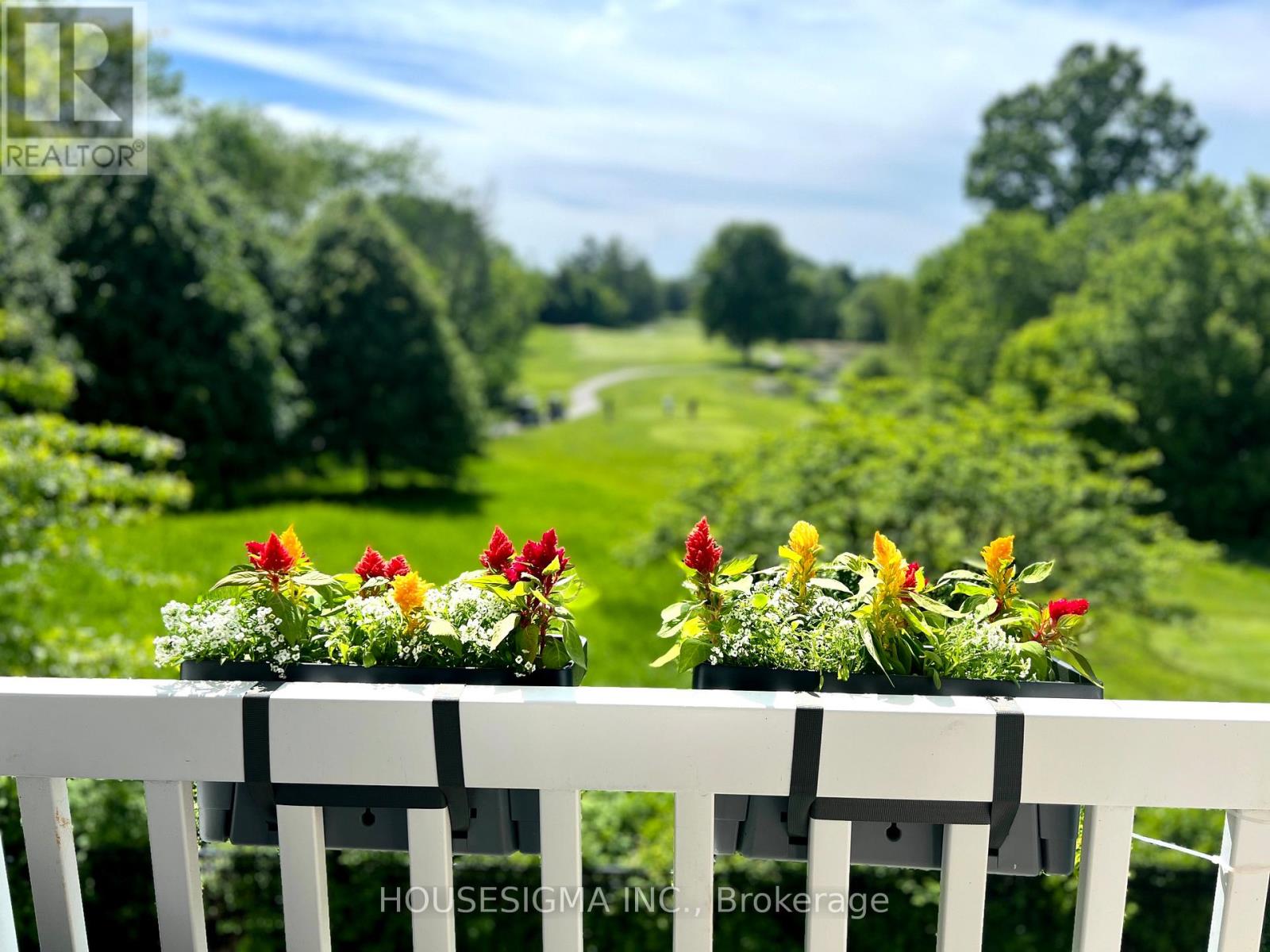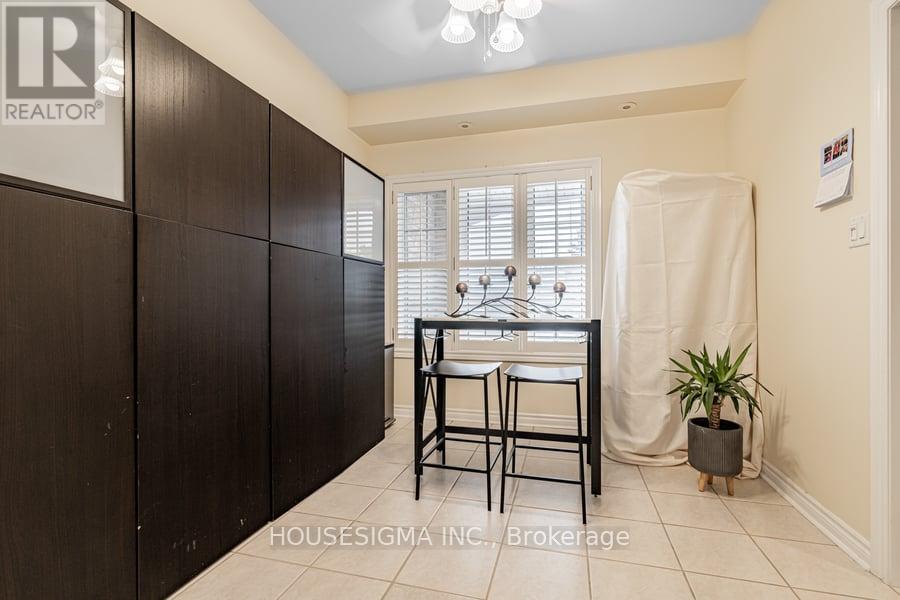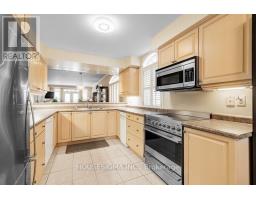17 - 520 Silken Laumann Drive Newmarket, Ontario L3X 2S7
$808,888Maintenance, Cable TV, Parking, Insurance
$575 Monthly
Maintenance, Cable TV, Parking, Insurance
$575 MonthlyThe Legends of St. Andrews welcomes you! This beautiful one-level stacked townhouse, with 1676 sq. ft. of living space, overlooks the 18th hole of the St. Andrews Golf Course, offering incredible views and spectacular natural light. The open concept design features hardwood floors in the living and dining areas. The spacious master suite boasts separate his and her walk-in closets and a large ensuite bathroom with a separate shower and soaker tub, along with tiered ceilings and a bay window. Additional features include a detached garage, plus one outside parking space. This elegant home is a must-see. Enjoy the bright, open concept living space and relax on the balcony while taking in the stunning views of the sunset. (id:50886)
Open House
This property has open houses!
1:00 pm
Ends at:4:00 pm
Property Details
| MLS® Number | N12003280 |
| Property Type | Single Family |
| Community Name | Stonehaven-Wyndham |
| Community Features | Pet Restrictions |
| Features | Balcony, Trash Compactor |
| Parking Space Total | 2 |
Building
| Bathroom Total | 2 |
| Bedrooms Above Ground | 2 |
| Bedrooms Total | 2 |
| Amenities | Fireplace(s) |
| Appliances | Water Softener, Water Purifier, Garage Door Opener Remote(s), Central Vacuum, Water Heater, Compactor, Dishwasher, Dryer, Garage Door Opener, Microwave, Stove, Washer, Refrigerator |
| Cooling Type | Central Air Conditioning |
| Exterior Finish | Brick |
| Flooring Type | Hardwood, Carpeted |
| Heating Fuel | Natural Gas |
| Heating Type | Forced Air |
| Size Interior | 1,600 - 1,799 Ft2 |
| Type | Row / Townhouse |
Parking
| Detached Garage | |
| Garage |
Land
| Acreage | No |
| Zoning Description | Icbl, R4-cp-residential Condominium |
Rooms
| Level | Type | Length | Width | Dimensions |
|---|---|---|---|---|
| Main Level | Living Room | 10.18 m | 4.28 m | 10.18 m x 4.28 m |
| Main Level | Dining Room | 4.28 m | 10.18 m | 4.28 m x 10.18 m |
| Main Level | Primary Bedroom | 4.9 m | 4.25 m | 4.9 m x 4.25 m |
| Main Level | Bedroom 2 | 4.3 m | 3.08 m | 4.3 m x 3.08 m |
| Main Level | Kitchen | 6.35 m | 2.85 m | 6.35 m x 2.85 m |
| Main Level | Utility Room | 4.01 m | 2.4 m | 4.01 m x 2.4 m |
Contact Us
Contact us for more information
Rosaline Keshishian Siraki
Broker
15 Allstate Parkway #629
Markham, Ontario L3R 5B4
(647) 360-2330
housesigma.com/













































































