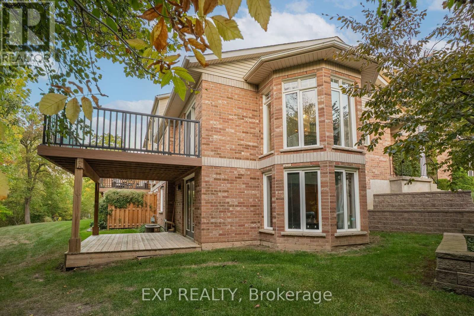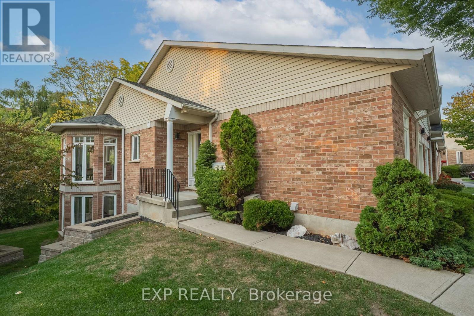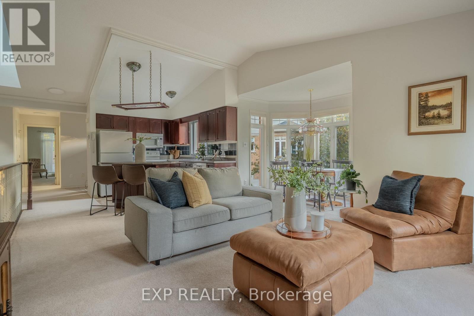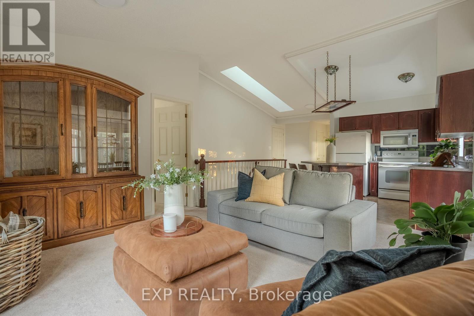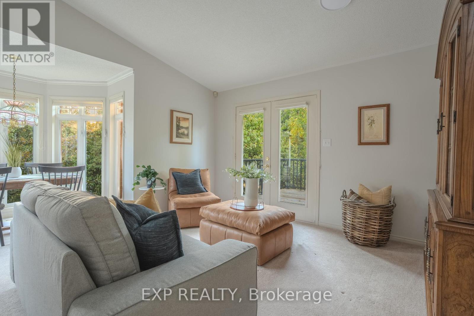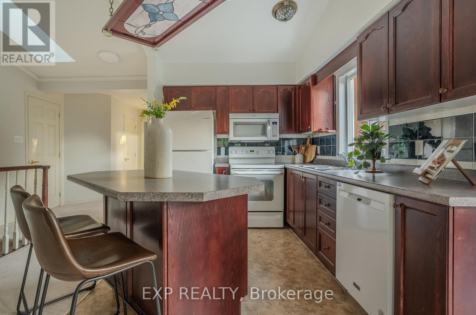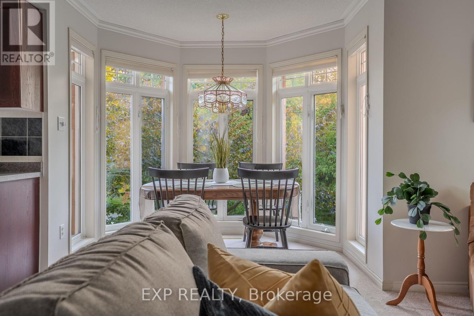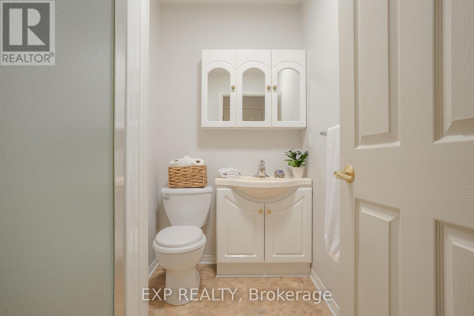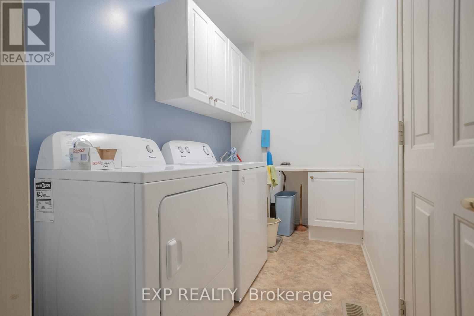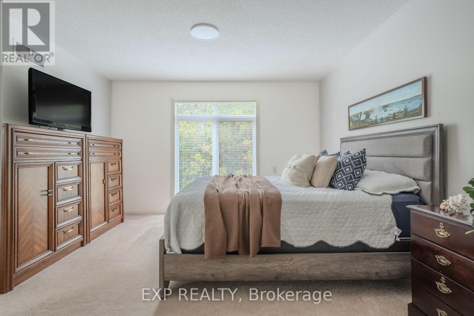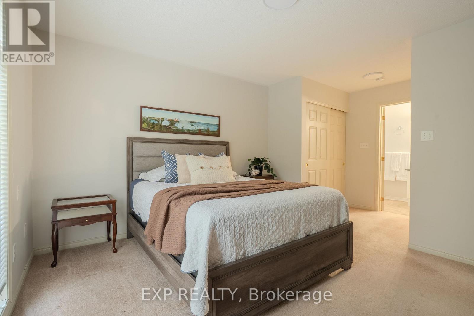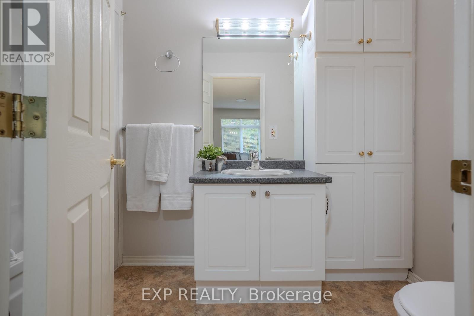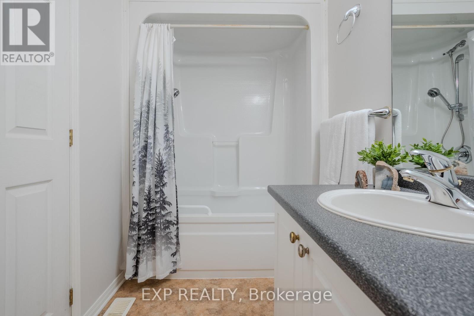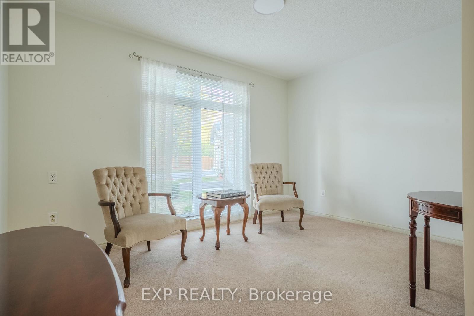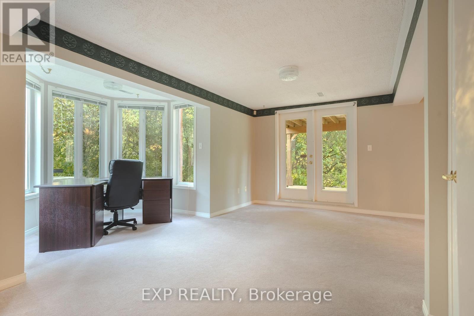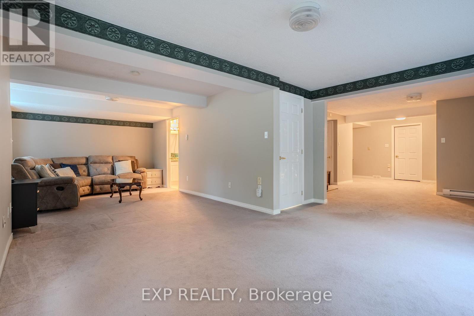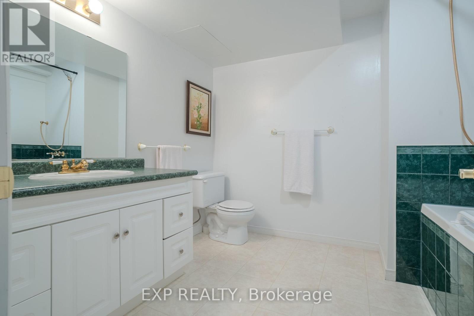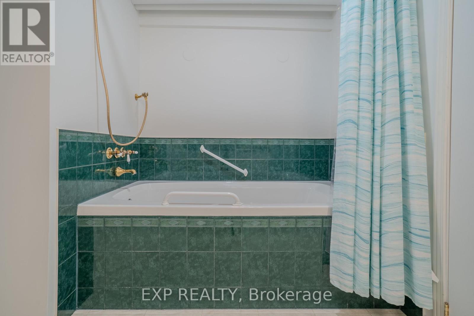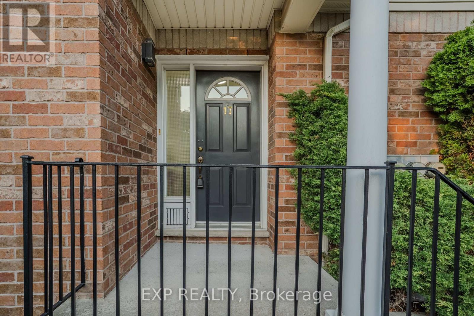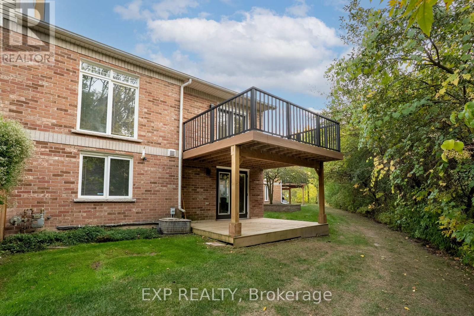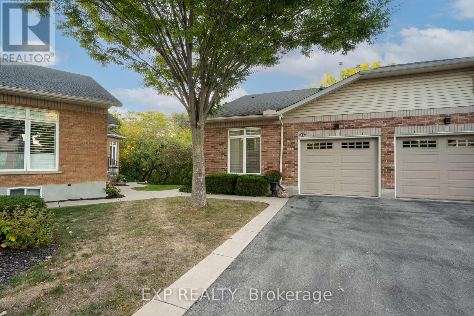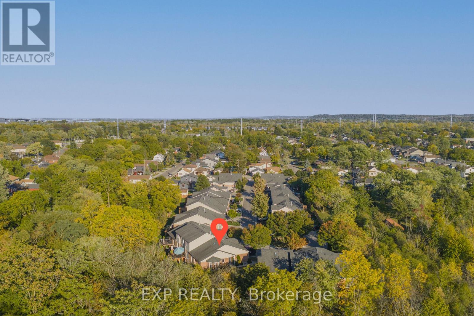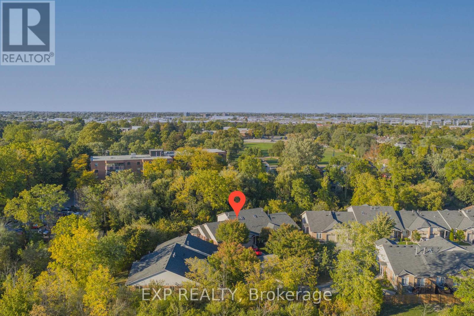17 - 53 Bunting Road St. Catharines, Ontario L2P 3Y6
$579,900Maintenance, Water, Cable TV, Parking
$495 Monthly
Maintenance, Water, Cable TV, Parking
$495 MonthlyWelcome to 53 Bunting Road Unit 17, an End Unit Condo Townhome tucked away in a private cul-de-sac. This beautifully maintained end-unit bungalow condo offers rare privacy with serene views of the forest and ravine. Designed for both comfort and functionality, this home is filled with natural light, vaulted ceilings, and thoughtful updates throughout. The main floor features a spacious open layout with a walkout to a balcony overlooking the trees, a bright kitchen with newer appliances (fridge and dishwasher 2024), and two well-sized bedrooms. The primary suite is complemented by its own ensuite, and with a total of three bathrooms, theres room for family and guests. The finished walkout basement expands your living space with a large family room, patio access, plenty of storage, and the option to easily create another bedroom with the addition of one wall. Outside, you'll enjoy a new deck (2021) perfect for entertaining or relaxing. This well-kept community offers more than most: window cleaning, eavestrough cleaning, summer BBQs, and social events all included in your condo lifestyle. Whether you're downsizing, looking for low-maintenance living, or searching for a private retreat, this home checks all the boxes. (id:50886)
Property Details
| MLS® Number | X12446184 |
| Property Type | Single Family |
| Community Name | 455 - Secord Woods |
| Community Features | Pets Allowed With Restrictions |
| Equipment Type | Water Heater |
| Features | Balcony |
| Parking Space Total | 1 |
| Rental Equipment Type | Water Heater |
| Structure | Deck |
Building
| Bathroom Total | 3 |
| Bedrooms Above Ground | 2 |
| Bedrooms Total | 2 |
| Age | 16 To 30 Years |
| Appliances | Garage Door Opener Remote(s), Central Vacuum, Water Meter, Microwave, Stove, Window Coverings, Refrigerator |
| Architectural Style | Bungalow |
| Basement Development | Finished |
| Basement Features | Walk Out |
| Basement Type | Full (finished) |
| Cooling Type | Central Air Conditioning |
| Exterior Finish | Brick, Vinyl Siding |
| Foundation Type | Poured Concrete |
| Heating Fuel | Natural Gas |
| Heating Type | Forced Air |
| Stories Total | 1 |
| Size Interior | 1,000 - 1,199 Ft2 |
| Type | Row / Townhouse |
Parking
| Garage |
Land
| Acreage | No |
| Landscape Features | Landscaped |
Rooms
| Level | Type | Length | Width | Dimensions |
|---|---|---|---|---|
| Basement | Utility Room | 3.8 m | 3.71 m | 3.8 m x 3.71 m |
| Basement | Family Room | 3.48 m | 7.94 m | 3.48 m x 7.94 m |
| Basement | Bathroom | 2.37 m | 2.96 m | 2.37 m x 2.96 m |
| Main Level | Living Room | 3.31 m | 4.05 m | 3.31 m x 4.05 m |
| Main Level | Kitchen | 3.15 m | 2.63 m | 3.15 m x 2.63 m |
| Main Level | Dining Room | 2.59 m | 1.78 m | 2.59 m x 1.78 m |
| Main Level | Bedroom | 3.51 m | 3.86 m | 3.51 m x 3.86 m |
| Main Level | Bathroom | 1.54 m | 3.07 m | 1.54 m x 3.07 m |
| Main Level | Bedroom 2 | 2.71 m | 3.85 m | 2.71 m x 3.85 m |
| Main Level | Laundry Room | 1.58 m | 2.92 m | 1.58 m x 2.92 m |
| Main Level | Bathroom | 1.33 m | 1.99 m | 1.33 m x 1.99 m |
Contact Us
Contact us for more information
Shannon Waters
Salesperson
4025 Dorchester Road, Suite 260
Niagara Falls, Ontario L2E 7K8
(866) 530-7737
exprealty.ca/

