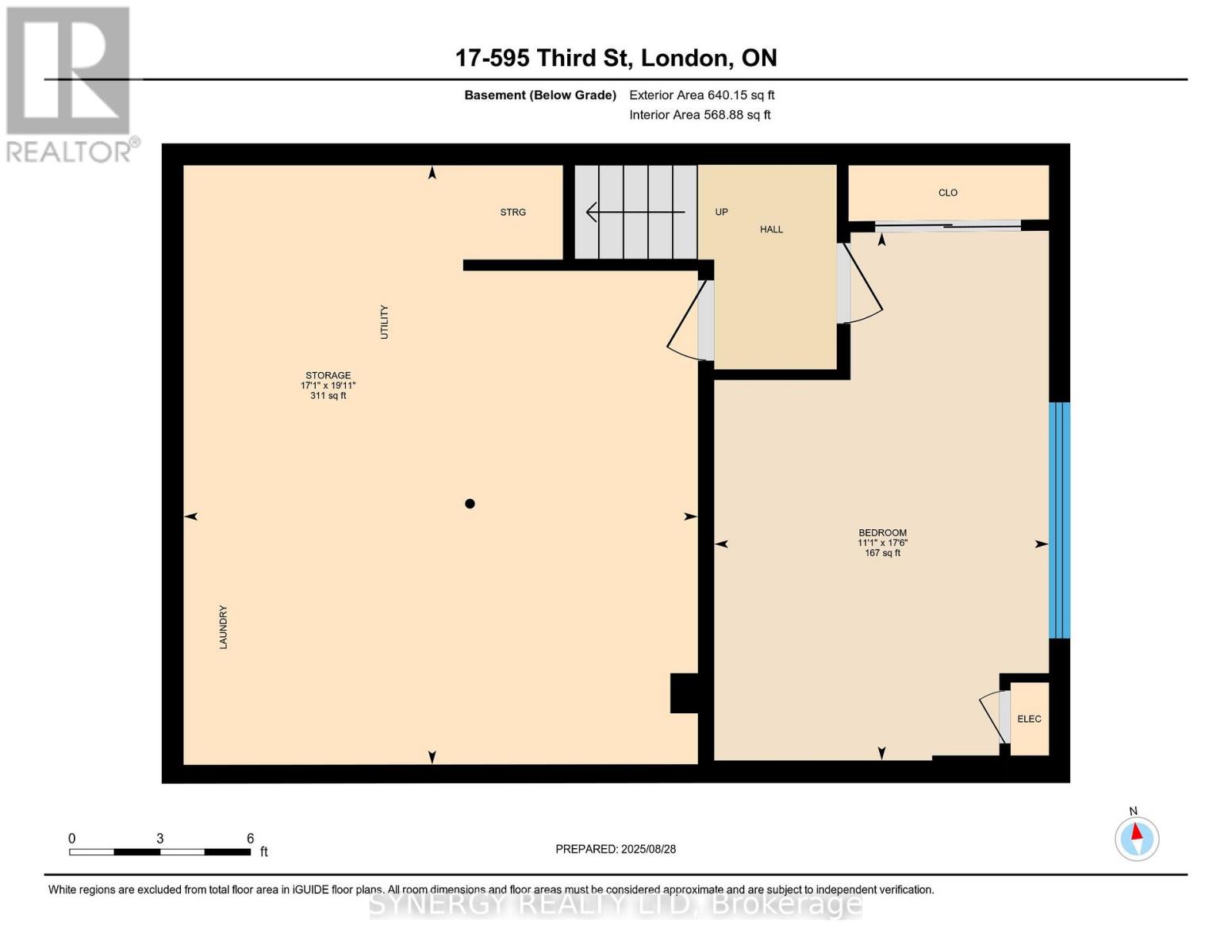17 - 595 Third Street London East, Ontario N5V 4A1
$399,900Maintenance, Insurance, Parking
$333 Monthly
Maintenance, Insurance, Parking
$333 MonthlyWelcome to this beautifully renovated 3-bedroom townhouse, ideally situated near Fanshaw College and a variety of major amenities. This home features a stunning new kitchen, complete with new modern appliances and elegant granite countertops. Enjoy the convenience of new laundry appliances as well.The durable vinyl plank flooring throughout adds both style and resilience, while the family room in the basement provides extra space for relaxation or entertainment. You'll also appreciate the large utility room, perfect for all your storage needs.This property features new doors and hardware, new light fixtures along with fresh paint throughout, creating a modern and inviting atmosphere. This bright and airy townhouse is ready for you to move in and make it your own! (id:50886)
Property Details
| MLS® Number | X12370085 |
| Property Type | Single Family |
| Community Name | East H |
| Community Features | Pet Restrictions |
| Equipment Type | Water Heater |
| Features | Carpet Free |
| Parking Space Total | 1 |
| Rental Equipment Type | Water Heater |
Building
| Bathroom Total | 2 |
| Bedrooms Above Ground | 3 |
| Bedrooms Total | 3 |
| Amenities | Fireplace(s) |
| Basement Development | Partially Finished |
| Basement Type | N/a (partially Finished) |
| Exterior Finish | Brick, Vinyl Siding |
| Fireplace Present | Yes |
| Half Bath Total | 1 |
| Heating Fuel | Natural Gas |
| Heating Type | Forced Air |
| Stories Total | 2 |
| Size Interior | 1,000 - 1,199 Ft2 |
| Type | Row / Townhouse |
Parking
| No Garage |
Land
| Acreage | No |
Rooms
| Level | Type | Length | Width | Dimensions |
|---|---|---|---|---|
| Second Level | Primary Bedroom | 4.7 m | 3.92 m | 4.7 m x 3.92 m |
| Second Level | Bedroom 2 | 3 m | 2.75 m | 3 m x 2.75 m |
| Second Level | Family Room | 4.06 m | 3.96 m | 4.06 m x 3.96 m |
| Second Level | Bathroom | 1.52 m | 2.53 m | 1.52 m x 2.53 m |
| Basement | Family Room | 3.39 m | 5.34 m | 3.39 m x 5.34 m |
| Basement | Utility Room | 5.2 m | 6.06 m | 5.2 m x 6.06 m |
| Main Level | Bathroom | 1.39 m | 1.46 m | 1.39 m x 1.46 m |
| Main Level | Kitchen | 3.25 m | 3.45 m | 3.25 m x 3.45 m |
| Main Level | Dining Room | 3.24 m | 2.27 m | 3.24 m x 2.27 m |
| Main Level | Living Room | 6.05 m | 3.47 m | 6.05 m x 3.47 m |
https://www.realtor.ca/real-estate/28789998/17-595-third-street-london-east-east-h-east-h
Contact Us
Contact us for more information
Jaclyn Costa
Broker of Record
(519) 245-6655



















































































