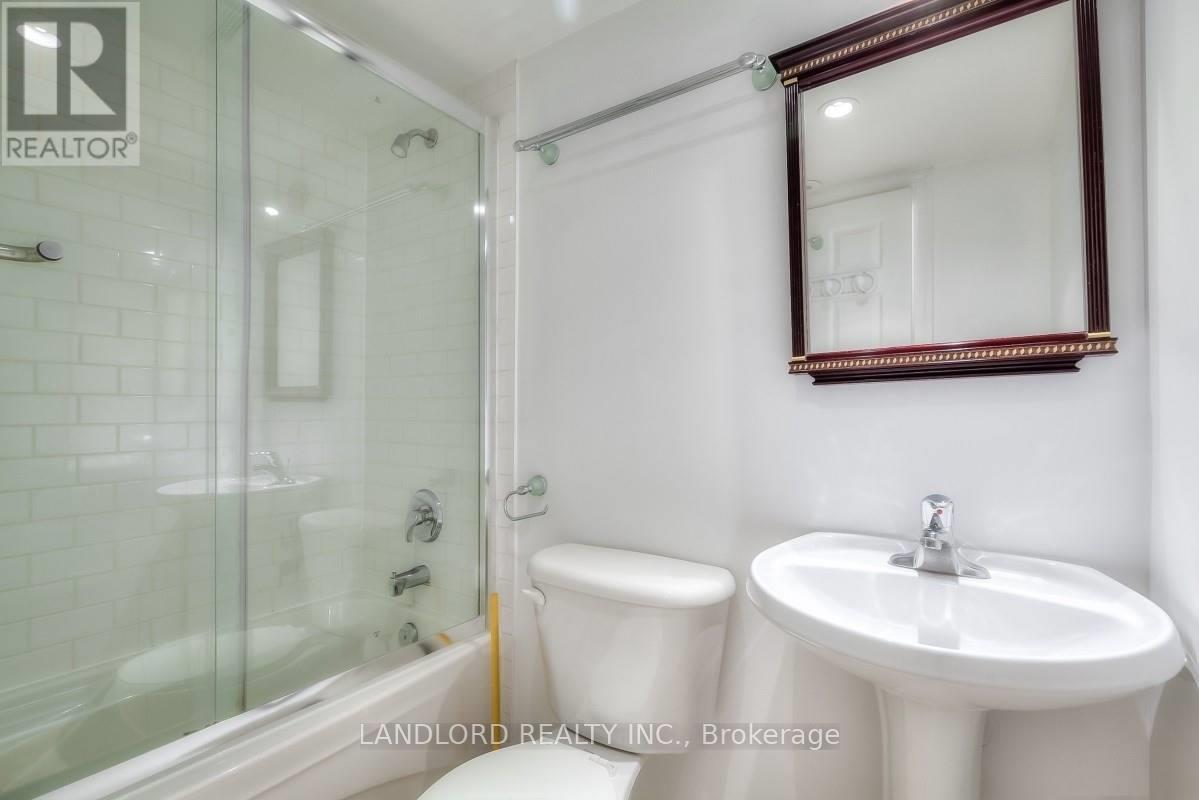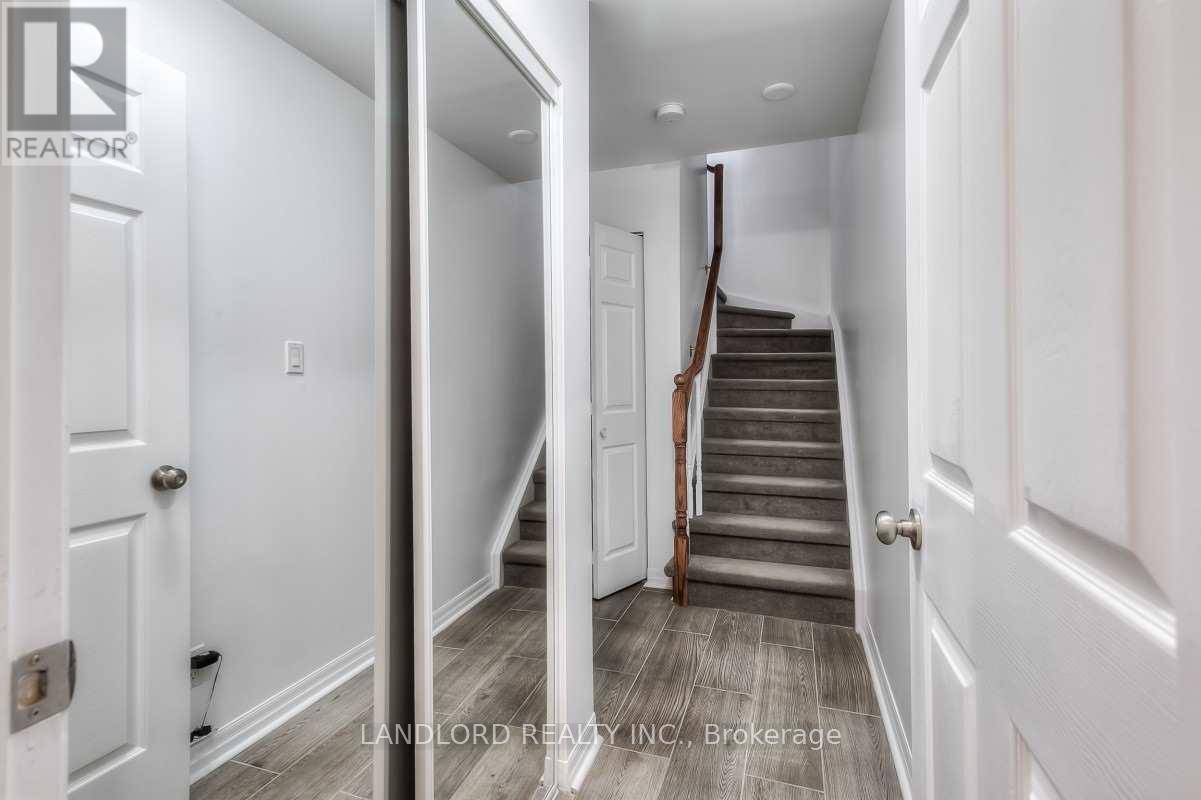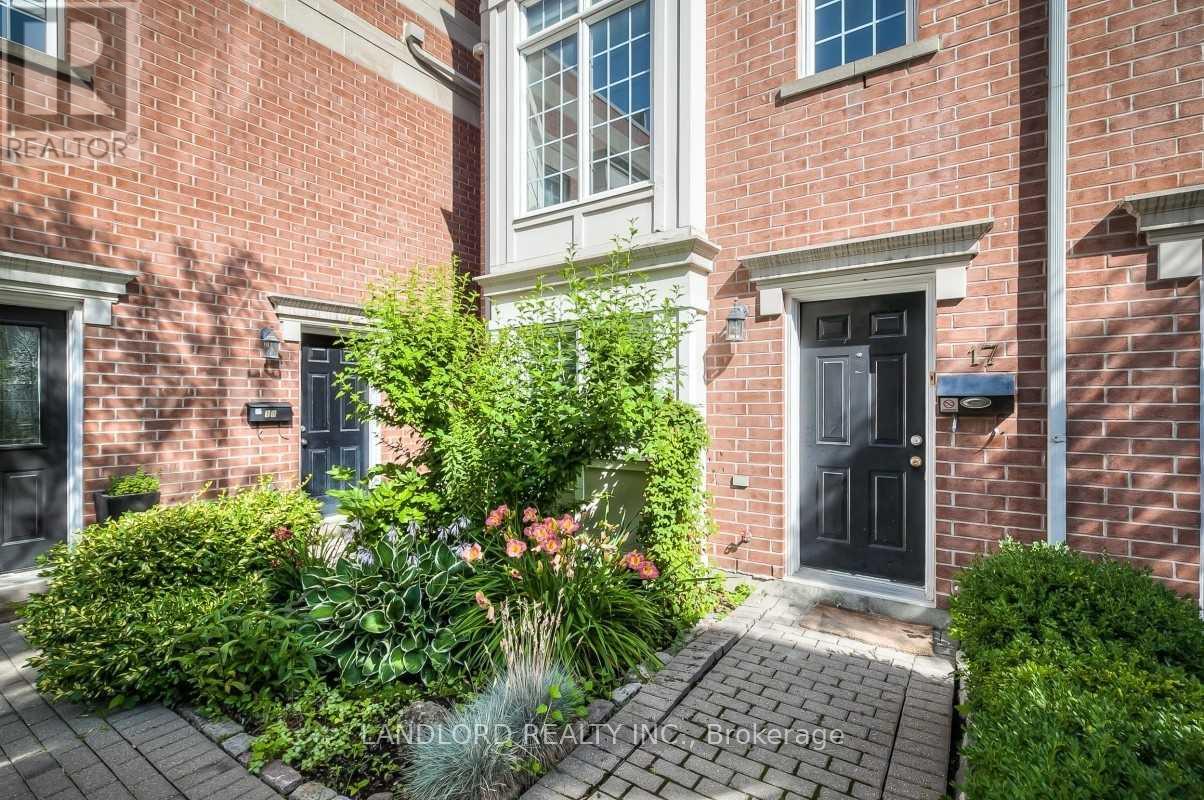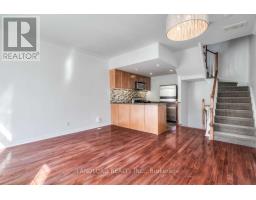17 - 6 Wellesley Place Toronto, Ontario M4Y 3E1
$3,195 Monthly
Enjoy A Carefree Tenancy In This Professionally Managed 2 Bedroom, 2 Bathroom Executive Townhouse Located In The Massey Estates Gated Community. Features Include Hardwood Flooring Throughout, 9 Ft Ceiling Heights, S/S Appliances, Including Gas Stove, Ceramic Backsplash, Granite Counters, Generously Sized Primary Bedroom, Spa-Like Ensuite, Large Upper Level Private Terrace With Gas Bbq Hookup & Great City Views. A Must See! **** EXTRAS **** **Appliances: Gas Stove, Fridge, Dishwasher, B/I Microwave With Range Hood Fan, Washer & Dryer **Utilities: Heat, Hydro, Water & Hwt Rental Extra (HWT Rental Is $150/Month) ** Parking: 1 Spot Included ** 1 Locker Included (id:50886)
Property Details
| MLS® Number | C11891992 |
| Property Type | Single Family |
| Community Name | Cabbagetown-South St. James Town |
| CommunityFeatures | Pet Restrictions |
| Features | Carpet Free |
| ParkingSpaceTotal | 1 |
Building
| BathroomTotal | 2 |
| BedroomsAboveGround | 2 |
| BedroomsTotal | 2 |
| Amenities | Storage - Locker |
| BasementType | Full |
| CoolingType | Central Air Conditioning |
| ExteriorFinish | Brick |
| FlooringType | Hardwood |
| HeatingFuel | Natural Gas |
| HeatingType | Forced Air |
| StoriesTotal | 3 |
| SizeInterior | 1199.9898 - 1398.9887 Sqft |
| Type | Row / Townhouse |
Parking
| Underground |
Land
| Acreage | No |
Rooms
| Level | Type | Length | Width | Dimensions |
|---|---|---|---|---|
| Second Level | Living Room | 4.02 m | 4.26 m | 4.02 m x 4.26 m |
| Second Level | Dining Room | 4.02 m | 4.26 m | 4.02 m x 4.26 m |
| Second Level | Kitchen | 2.11 m | 2.67 m | 2.11 m x 2.67 m |
| Third Level | Primary Bedroom | 4.26 m | 3.53 m | 4.26 m x 3.53 m |
| Ground Level | Bedroom | 4.63 m | 4.23 m | 4.63 m x 4.23 m |
Interested?
Contact us for more information
Victoria Reid
Salesperson
515 Logan Ave
Toronto, Ontario M4K 3B3



















































