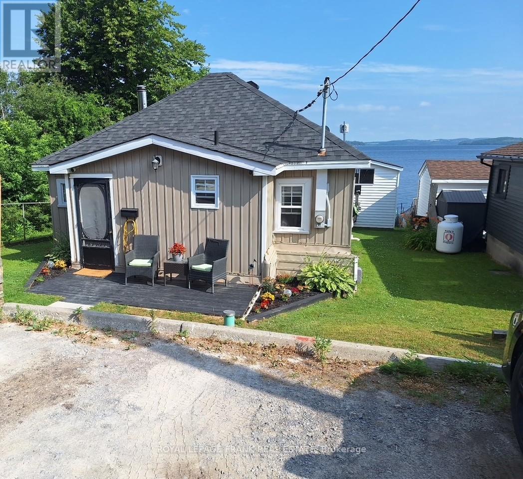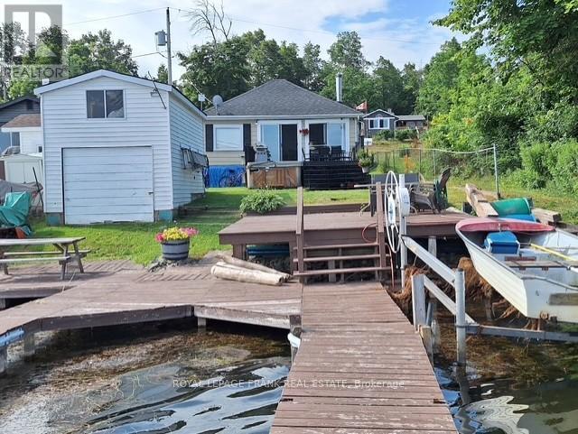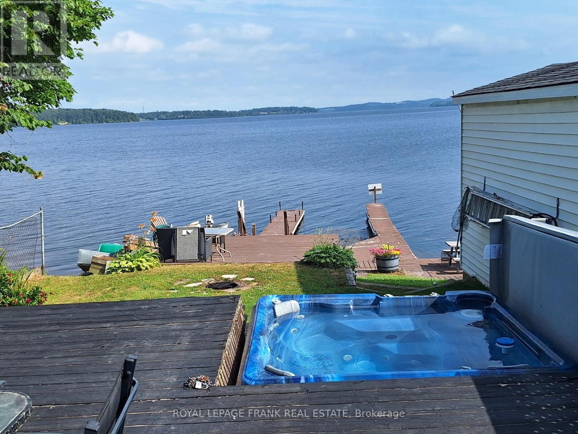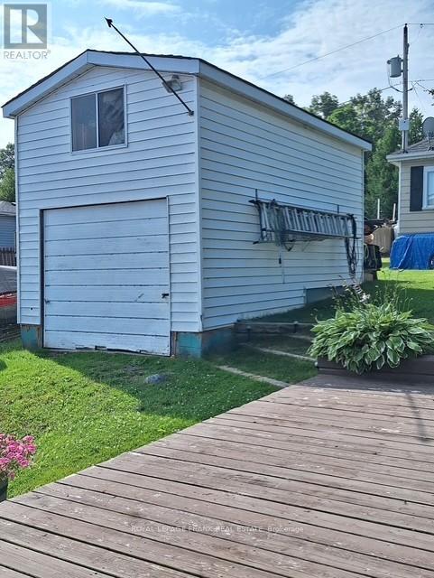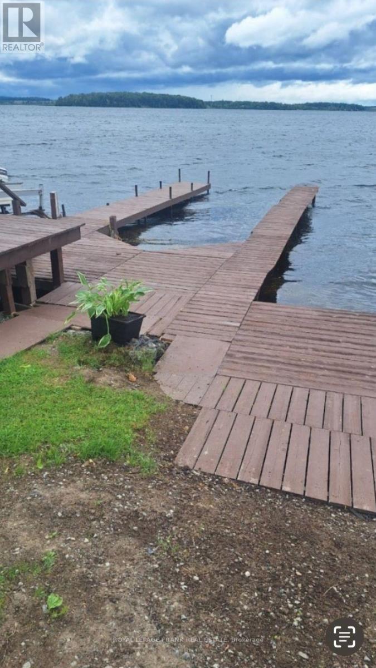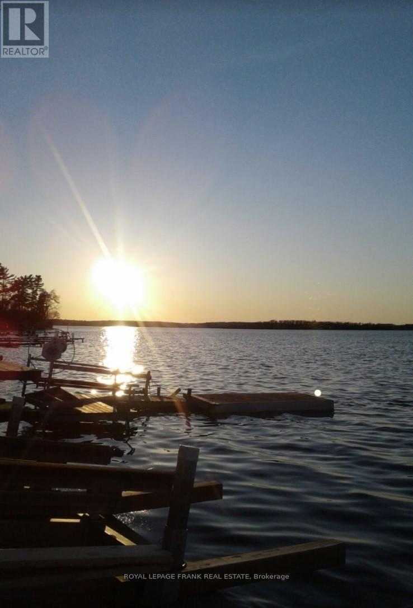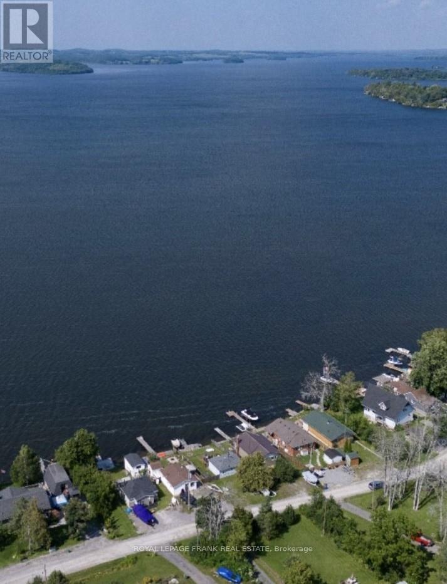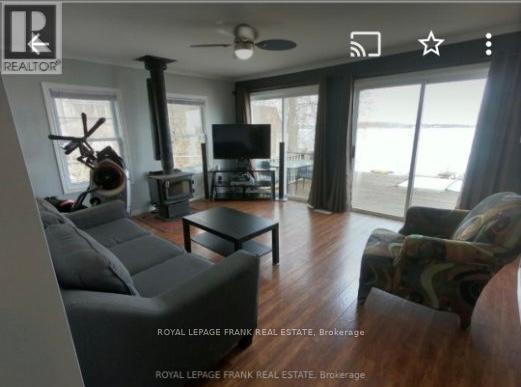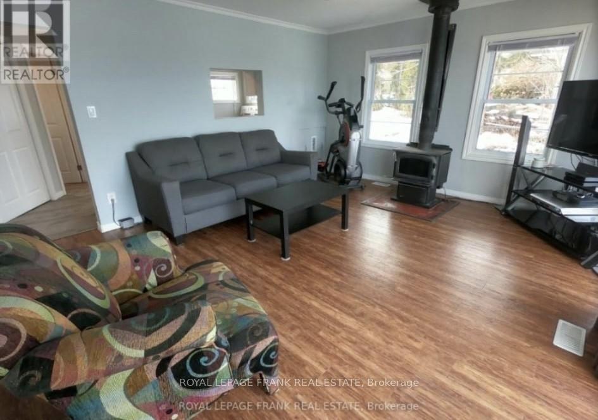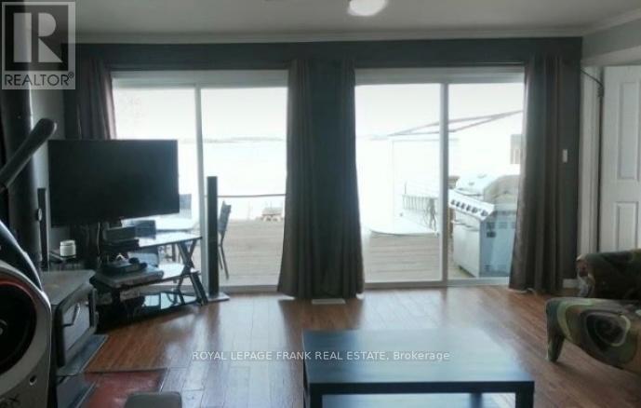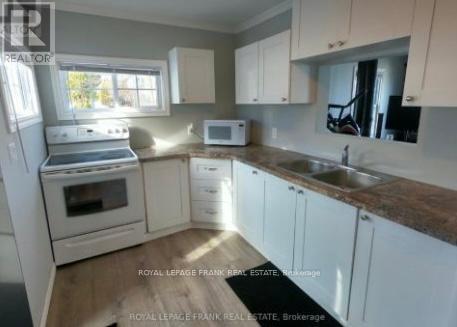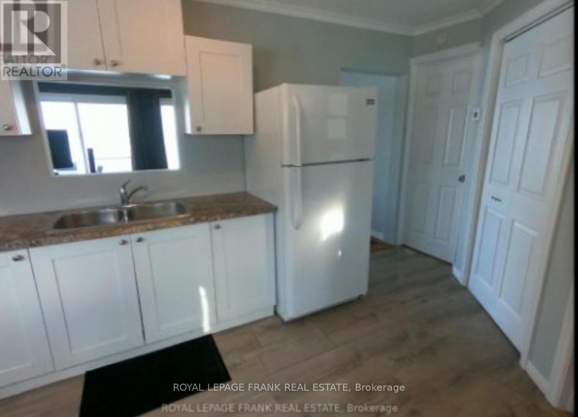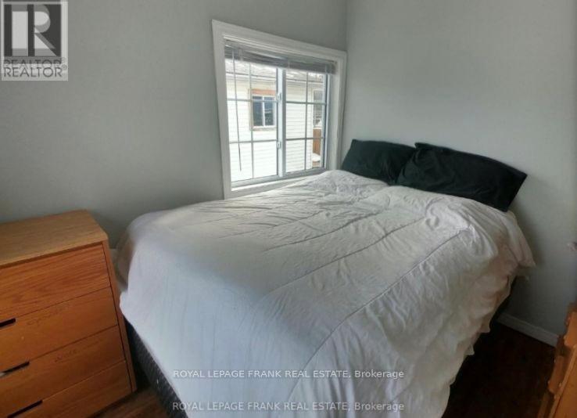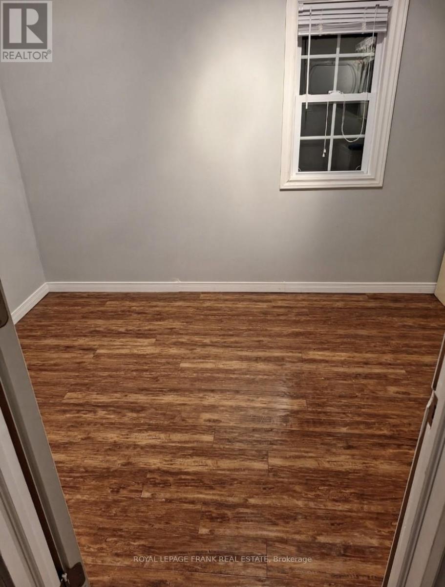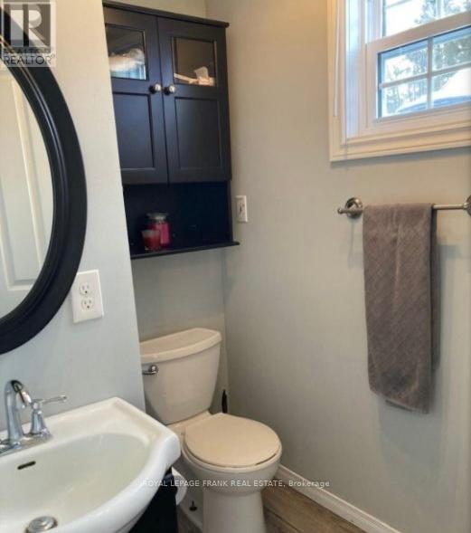17 - 6108 Curtis Point Road Alnwick/haldimand, Ontario K0K 2X0
2 Bedroom
1 Bathroom
700 - 1,100 ft2
Bungalow
Fireplace
Window Air Conditioner
Forced Air
Waterfront
$679,900
Year round waterfront living or 4 season recreational retreat on Rice Lake with spectacular panoramic views and sunsets. Enjoy all the activities of lakeside country living - boating, fishing, swimming, skating & snowmobiling. Perfect for the outdoor enthusiast. Relax and unwind in the lakeside hot tub after a day of play. This home offers 2 bedrooms, parking for 4, dock, boat lift, and boathouse with second floor bunkie. The perfect quiet and private space for guests to enjoy their stay. (id:50886)
Property Details
| MLS® Number | X12286400 |
| Property Type | Single Family |
| Community Name | Rural Alnwick/Haldimand |
| Easement | Unknown |
| Equipment Type | None, Propane Tank |
| Features | Cul-de-sac |
| Parking Space Total | 4 |
| Rental Equipment Type | None, Propane Tank |
| Structure | Deck, Boathouse, Dock |
| View Type | Lake View, View Of Water, Direct Water View |
| Water Front Type | Waterfront |
Building
| Bathroom Total | 1 |
| Bedrooms Above Ground | 2 |
| Bedrooms Total | 2 |
| Appliances | Hot Tub, Water Heater, Microwave, Stove, Refrigerator |
| Architectural Style | Bungalow |
| Basement Type | None |
| Construction Style Attachment | Detached |
| Cooling Type | Window Air Conditioner |
| Exterior Finish | Vinyl Siding |
| Fireplace Present | Yes |
| Fireplace Total | 1 |
| Foundation Type | Wood/piers |
| Heating Fuel | Propane |
| Heating Type | Forced Air |
| Stories Total | 1 |
| Size Interior | 700 - 1,100 Ft2 |
| Type | House |
Parking
| No Garage |
Land
| Access Type | Private Road, Private Docking |
| Acreage | No |
| Sewer | Holding Tank |
| Size Depth | 95 Ft |
| Size Frontage | 40 Ft |
| Size Irregular | 40 X 95 Ft |
| Size Total Text | 40 X 95 Ft |
| Surface Water | Lake/pond |
| Zoning Description | Sr |
Rooms
| Level | Type | Length | Width | Dimensions |
|---|---|---|---|---|
| Main Level | Kitchen | 4.58 m | 2.14 m | 4.58 m x 2.14 m |
| Main Level | Living Room | 4.72 m | 3.97 m | 4.72 m x 3.97 m |
| Main Level | Bedroom | 3.36 m | 2.14 m | 3.36 m x 2.14 m |
| Main Level | Bedroom 2 | 2.77 m | 2.15 m | 2.77 m x 2.15 m |
Utilities
| Electricity | Installed |
Contact Us
Contact us for more information
Tracey Northam
Broker
(888) 574-2147
www.homehaven.ca/
Royal LePage Frank Real Estate
53 King Street E
Colborne, Ontario K0K 1S0
53 King Street E
Colborne, Ontario K0K 1S0
(905) 355-1555
www.royallepagefrank.ca/

