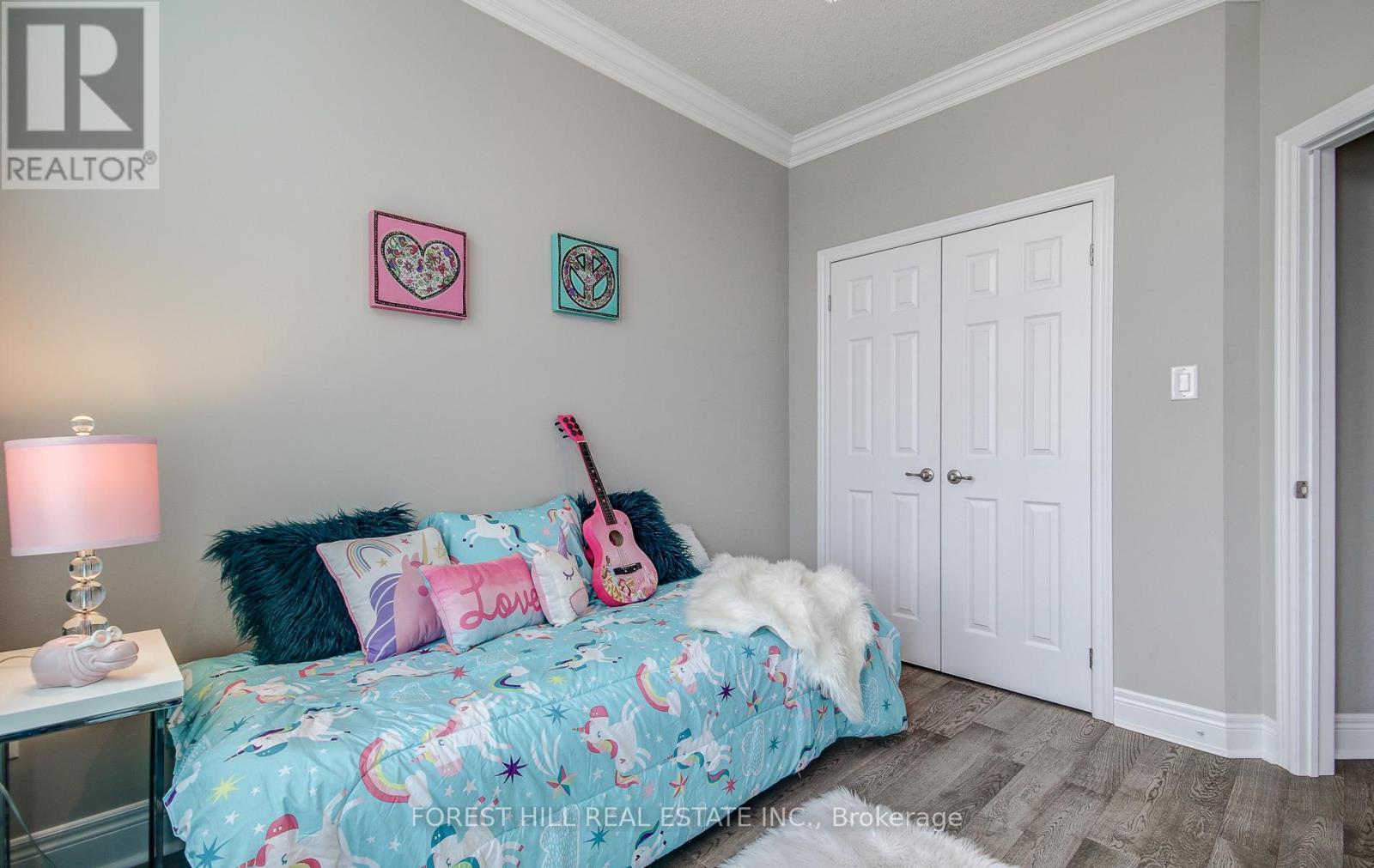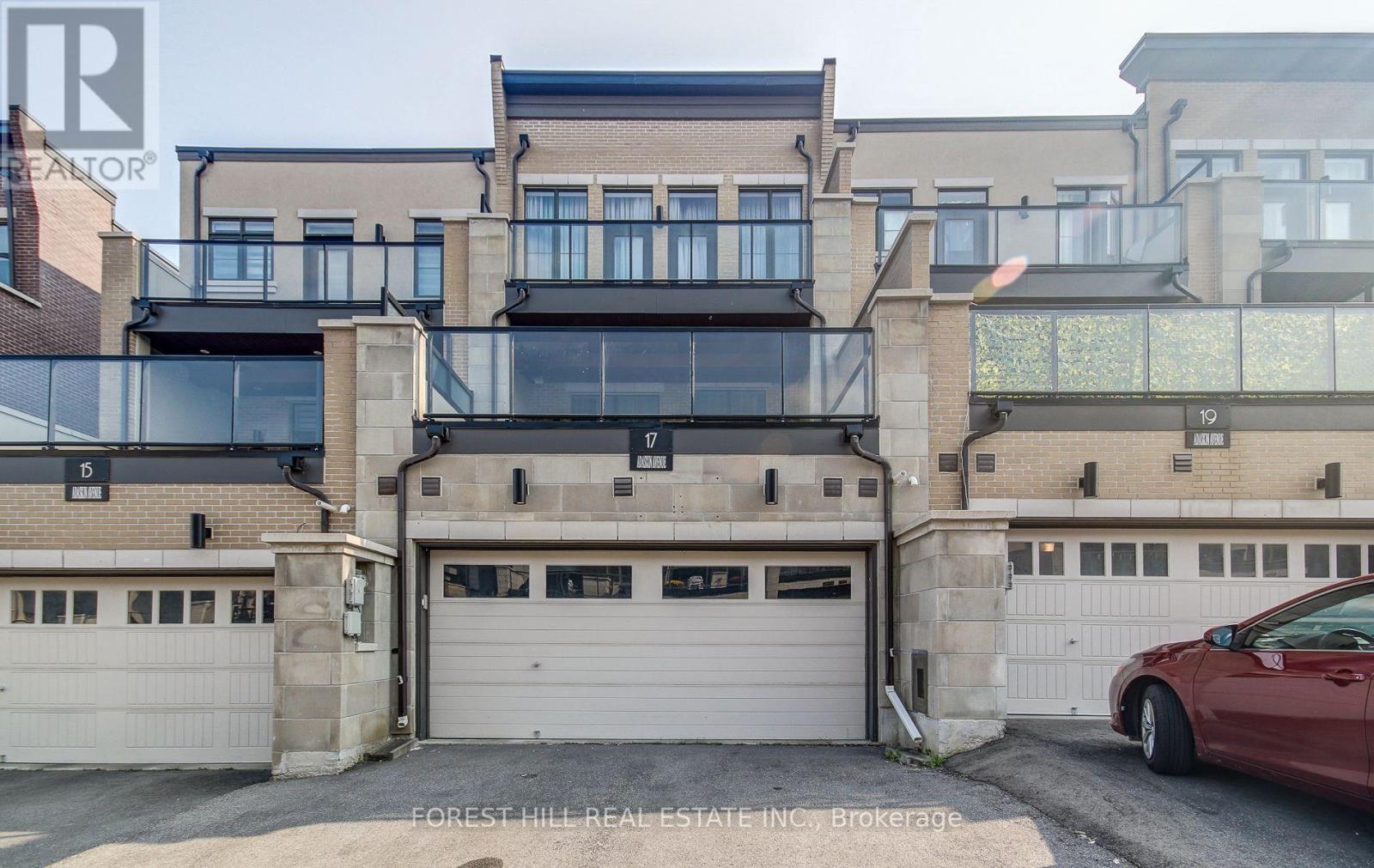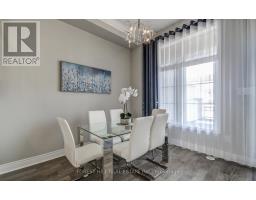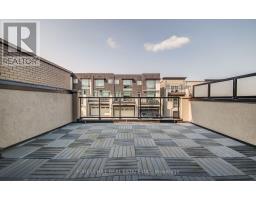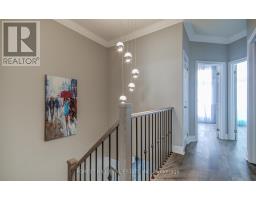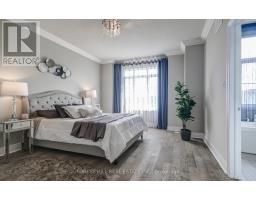17 Adaskin Avenue Vaughan, Ontario L6A 4Z8
$4,700 Monthly
*SHORT TERM LEASE* Luxury Freehold Townhouse in Desirable Thornhill Valley! **Premium Lot - FACING PARK**, Double Car Garage & Driveway, Fitting 4 Cars. 2nd Level Features Upgraded Kitchen with 2 Breakfast Bars, Extended Cabinets W/Pot Lights, Modern Backslash, Open concept Dining Room and Walk Out to HUGE Terrace. Solid Oak Staircase, Upgraded Hardwood Floor T-Out, 10 Ft Ceiling On Main Level, 9 Ft On Upper & Ground Levels. Cozy Den on 2nd level features walk-out to the Balcony with Beautiful View To Park. Ground Floor has 4th Bedroom, Walk-in closet, Full Bathroom, Laundry Room. Direct Access to Double Garage. (id:50886)
Property Details
| MLS® Number | N10411419 |
| Property Type | Single Family |
| Community Name | Patterson |
| AmenitiesNearBy | Park, Place Of Worship, Schools |
| CommunityFeatures | Community Centre |
| ParkingSpaceTotal | 4 |
Building
| BathroomTotal | 4 |
| BedroomsAboveGround | 4 |
| BedroomsTotal | 4 |
| Appliances | Water Heater |
| ConstructionStyleAttachment | Attached |
| CoolingType | Central Air Conditioning |
| ExteriorFinish | Brick, Stucco |
| FlooringType | Hardwood |
| FoundationType | Concrete |
| HalfBathTotal | 1 |
| HeatingFuel | Natural Gas |
| HeatingType | Forced Air |
| StoriesTotal | 3 |
| Type | Row / Townhouse |
| UtilityWater | Municipal Water |
Parking
| Garage |
Land
| Acreage | No |
| LandAmenities | Park, Place Of Worship, Schools |
| Sewer | Sanitary Sewer |
| SizeDepth | 91 Ft ,10 In |
| SizeFrontage | 19 Ft ,8 In |
| SizeIrregular | 19.7 X 91.86 Ft |
| SizeTotalText | 19.7 X 91.86 Ft |
Rooms
| Level | Type | Length | Width | Dimensions |
|---|---|---|---|---|
| Second Level | Living Room | 5.94 m | 3.36 m | 5.94 m x 3.36 m |
| Second Level | Dining Room | 5.94 m | 3.36 m | 5.94 m x 3.36 m |
| Second Level | Kitchen | 4.37 m | 2.49 m | 4.37 m x 2.49 m |
| Second Level | Eating Area | 3.36 m | 3.23 m | 3.36 m x 3.23 m |
| Second Level | Den | 2.43 m | 2.13 m | 2.43 m x 2.13 m |
| Third Level | Primary Bedroom | 4.01 m | 3.81 m | 4.01 m x 3.81 m |
| Third Level | Bedroom 2 | 3.71 m | 2.85 m | 3.71 m x 2.85 m |
| Third Level | Bedroom 3 | 3.35 m | 2.74 m | 3.35 m x 2.74 m |
| Ground Level | Bedroom 4 | 3 m | 5 m | 3 m x 5 m |
| Ground Level | Laundry Room | 1.5 m | 3 m | 1.5 m x 3 m |
https://www.realtor.ca/real-estate/27625668/17-adaskin-avenue-vaughan-patterson-patterson
Interested?
Contact us for more information
Ella Bendersky
Salesperson
9001 Dufferin St Unit A9
Thornhill, Ontario L4J 0H7
























