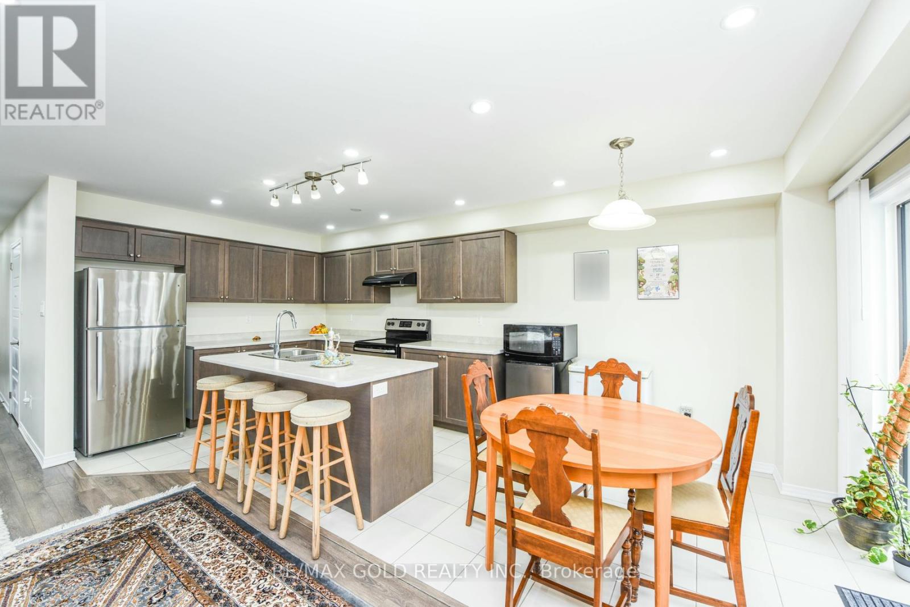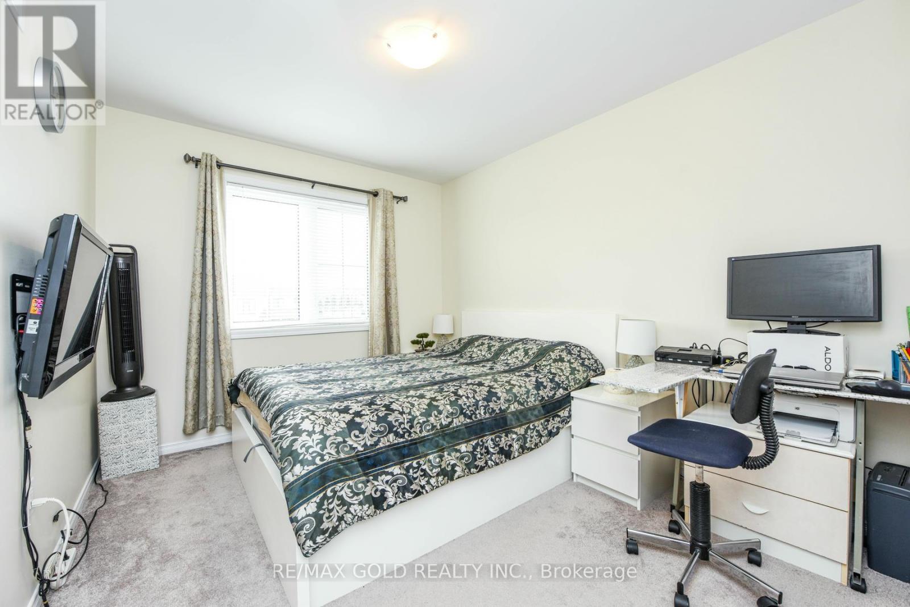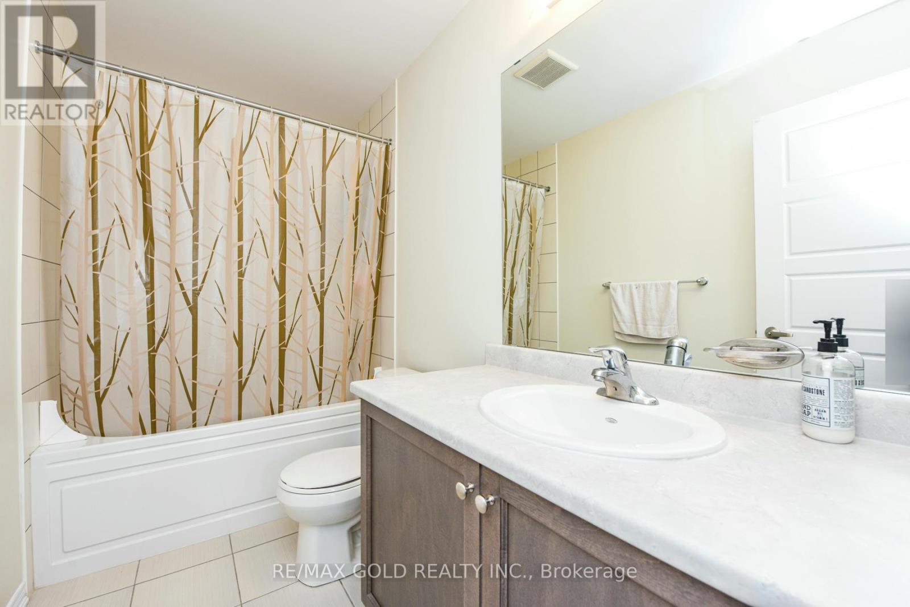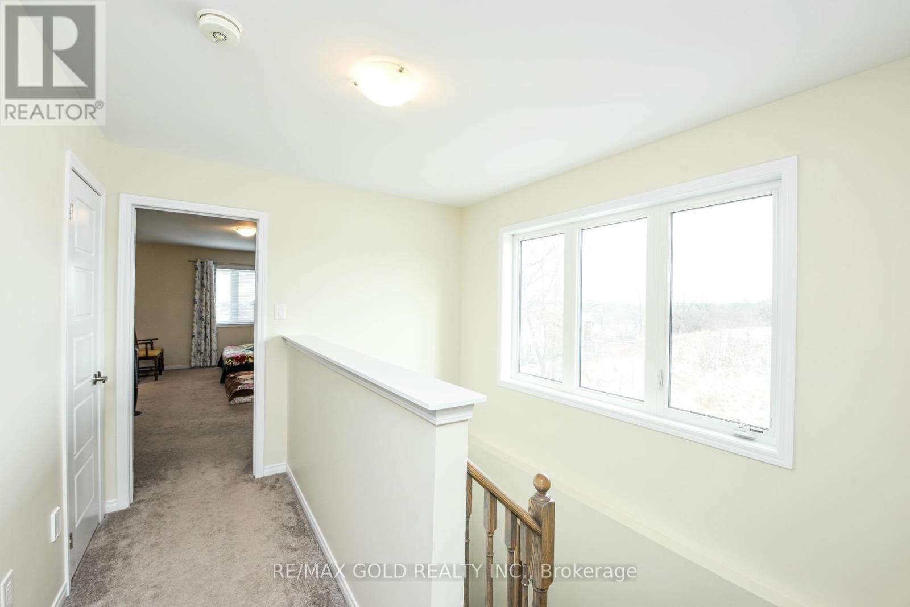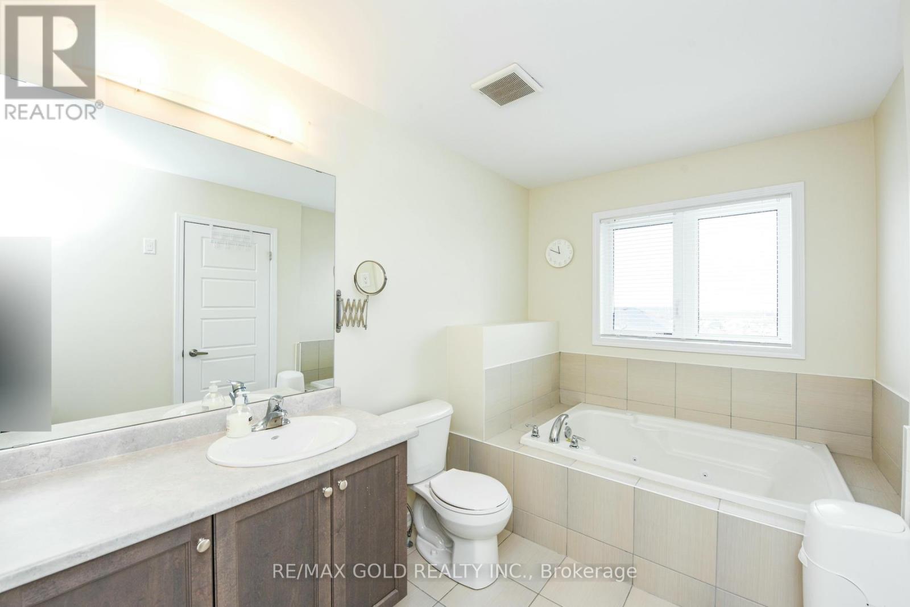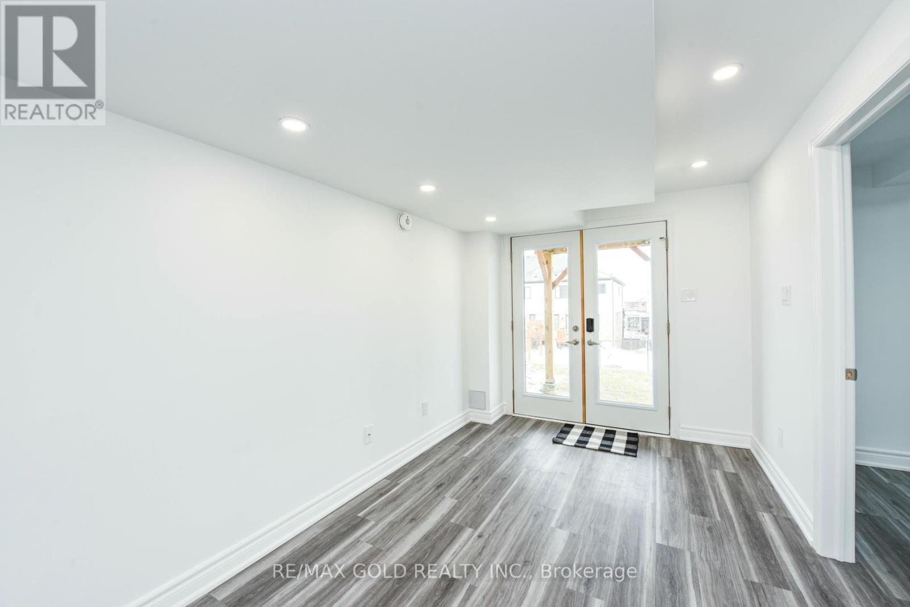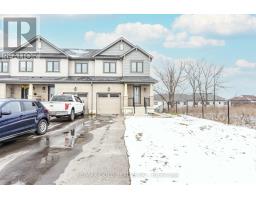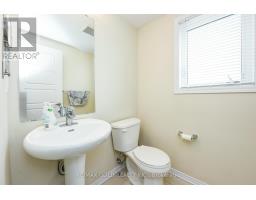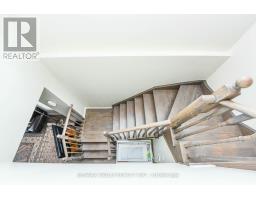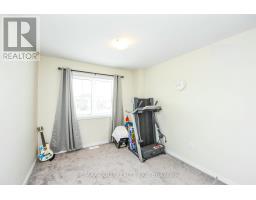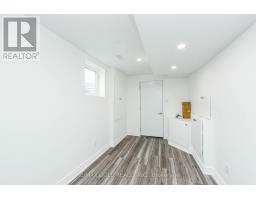17 Allcroft Court Hamilton, Ontario L8J 0H7
$887,500
2 Story Corner Townhouse. In Desired Stoney Creek. Luxury Open Concept Design. Spacious & Bright Living Room Kitchen Comes With Beautiful Counter Tops, Eat-In And Brand New Stainless Steel Appliances. Close To School. Parks, Rec Centers, Easy Access To Qew Hwy, Shopping Mall**Direction- Main Cross St- Upper Centennial Pkwy/ Green Mountain Rd W** Dual House Entrance(From Main Door And From Garage), Legal Walkout Basement Door, Walkout Basement, Oak Stairs, Jet Jacuzzi In Primary Washroom, Built-In Humidifier In Furnace, Air Conditioner 1.5 Ton, Cold Cellar, Wiring For Security Alarm. **** EXTRAS **** Separate New Laundry in Basement (id:50886)
Property Details
| MLS® Number | X11904693 |
| Property Type | Single Family |
| Community Name | Stoney Creek |
| ParkingSpaceTotal | 4 |
Building
| BathroomTotal | 4 |
| BedroomsAboveGround | 3 |
| BedroomsBelowGround | 2 |
| BedroomsTotal | 5 |
| Appliances | Dishwasher, Dryer, Refrigerator, Stove, Washer, Window Coverings |
| BasementFeatures | Apartment In Basement, Walk Out |
| BasementType | N/a |
| ConstructionStyleAttachment | Attached |
| CoolingType | Central Air Conditioning |
| ExteriorFinish | Stone, Vinyl Siding |
| FlooringType | Laminate, Tile, Carpeted |
| HalfBathTotal | 1 |
| HeatingFuel | Natural Gas |
| HeatingType | Forced Air |
| StoriesTotal | 2 |
| SizeInterior | 1499.9875 - 1999.983 Sqft |
| Type | Row / Townhouse |
| UtilityWater | Municipal Water |
Parking
| Attached Garage |
Land
| Acreage | No |
| Sewer | Sanitary Sewer |
| SizeDepth | 90 Ft |
| SizeFrontage | 32 Ft ,10 In |
| SizeIrregular | 32.9 X 90 Ft |
| SizeTotalText | 32.9 X 90 Ft |
Rooms
| Level | Type | Length | Width | Dimensions |
|---|---|---|---|---|
| Second Level | Primary Bedroom | 5.47 m | 3.66 m | 5.47 m x 3.66 m |
| Second Level | Bathroom | 4.52 m | 2.15 m | 4.52 m x 2.15 m |
| Second Level | Bedroom 2 | 4.05 m | 2.89 m | 4.05 m x 2.89 m |
| Second Level | Bedroom 3 | 3.18 m | 2.81 m | 3.18 m x 2.81 m |
| Second Level | Bathroom | 1.54 m | 2.88 m | 1.54 m x 2.88 m |
| Lower Level | Bedroom | Measurements not available | ||
| Lower Level | Bedroom | Measurements not available | ||
| Main Level | Kitchen | 5.61 m | 3.35 m | 5.61 m x 3.35 m |
| Main Level | Dining Room | 3 m | 2.45 m | 3 m x 2.45 m |
| Main Level | Kitchen | 3.58 m | 3.11 m | 3.58 m x 3.11 m |
| Main Level | Bathroom | 1.54 m | 1.51 m | 1.54 m x 1.51 m |
| Main Level | Laundry Room | 1.79 m | 3.12 m | 1.79 m x 3.12 m |
https://www.realtor.ca/real-estate/27761661/17-allcroft-court-hamilton-stoney-creek-stoney-creek
Interested?
Contact us for more information
Javaid Virk Arshad
Broker
5865 Mclaughlin Rd #6
Mississauga, Ontario L5R 1B8











