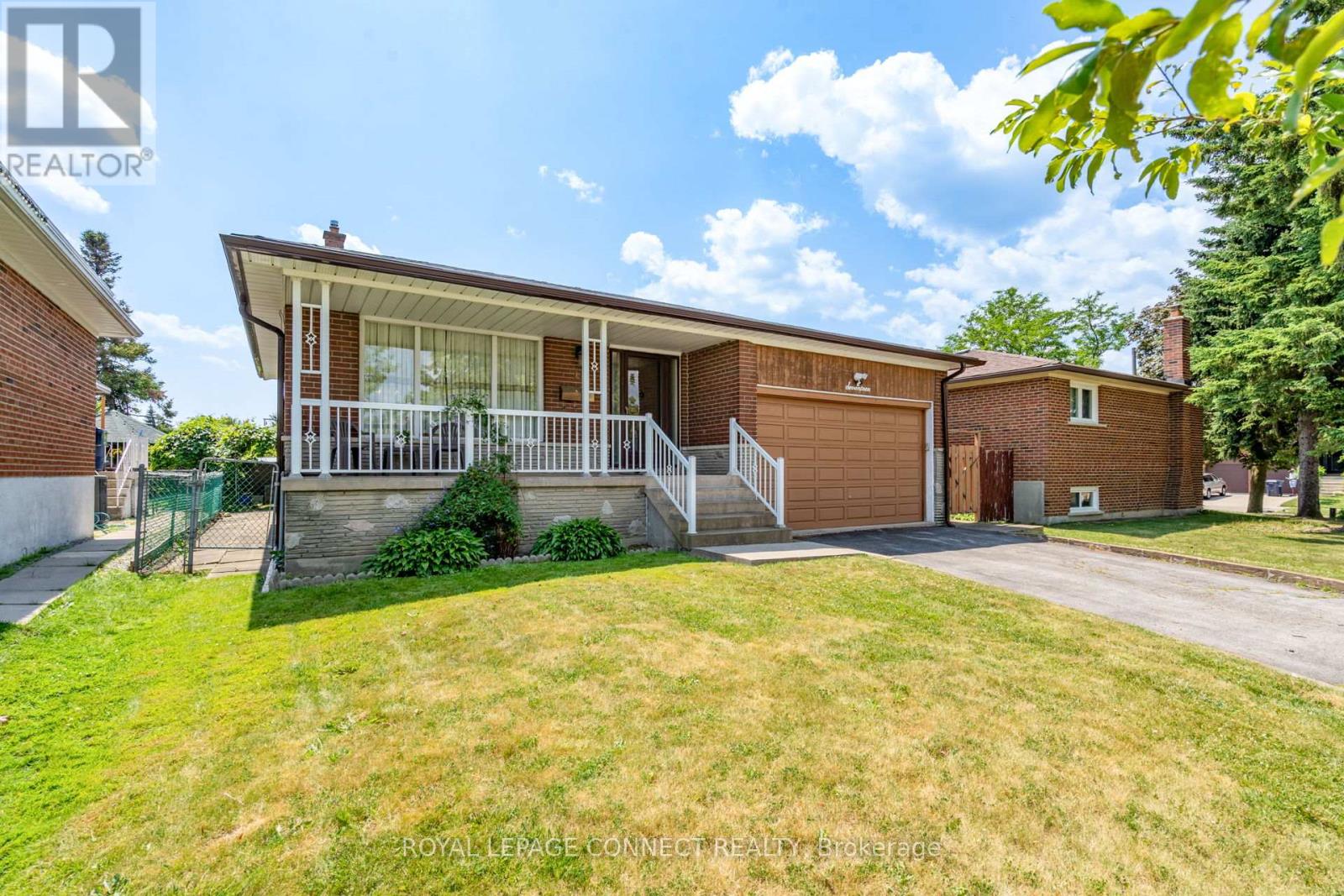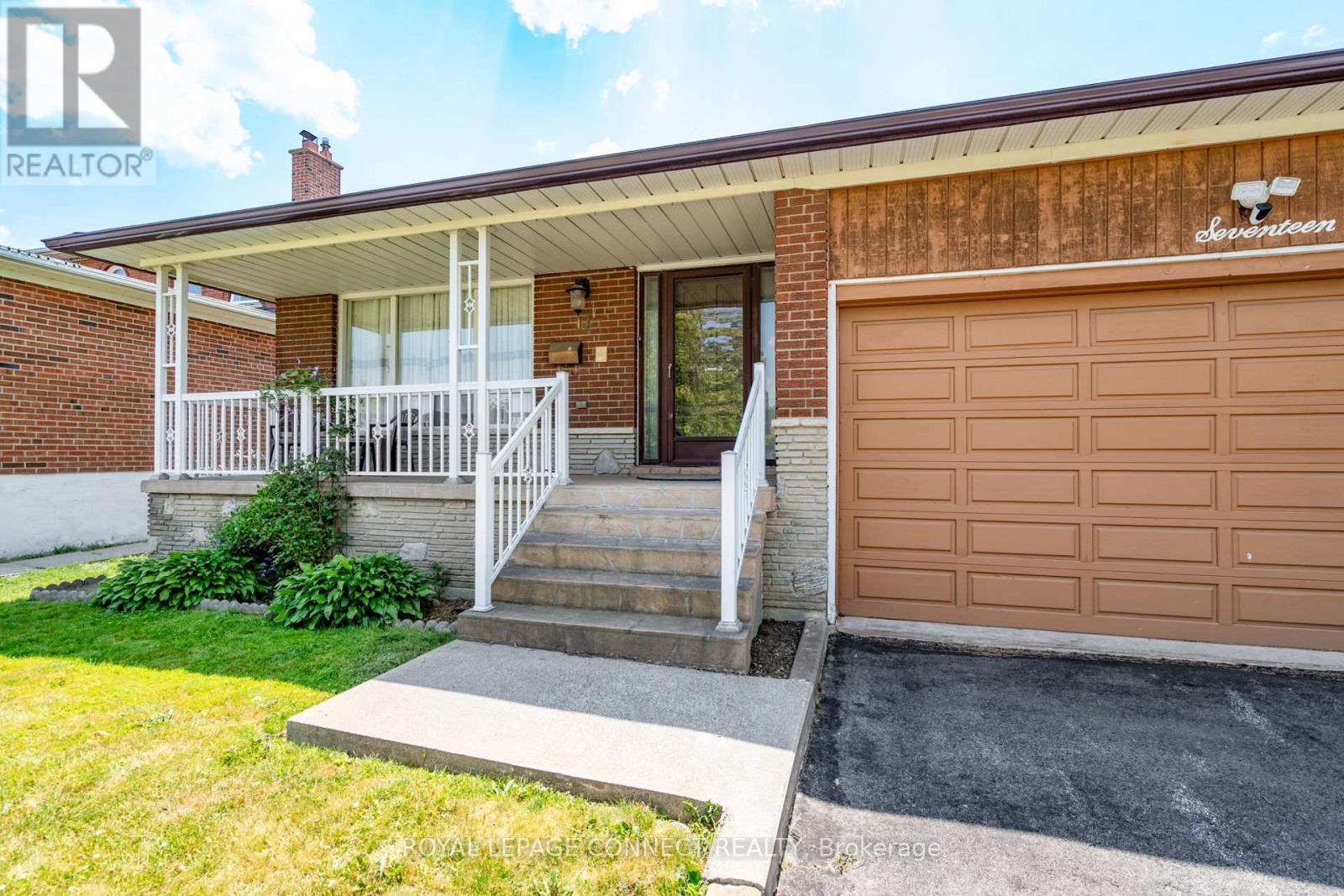17 Altair Avenue Toronto, Ontario M1W 2R1
$1,589,000
Lovingly cared for by the same owner for many years, this spacious 5-level backsplit offers exceptional living space and versatility. Featuring beautiful hardwood flooring throughout and generous room sizes,this home is filled with natural light and timeless charm.The main level boasts a large, welcoming foyer with a classic wooden staircase, a combined living and dining room perfect for large family entertaining, and an eat-in kitchen with ample cupboard and counter space. Upstairs, you'll find three comfortable bedrooms and a bathroom that have been impeccably maintained.The lower level offers a fourth bedroom or office, a four piece bathroom and a generous size bright family room with a cozy fireplace and sliding glass doors leading to the backyard patio and garden area. Ideal for relaxing or entertaining outdoors. The lower level has a separate apartment with its own entrance, living room, 4 piece bathroom and bedroom is perfect for extended family or rental potential. The sub-basement includes a finished rec room, offering even more functional space.Additional highlights include a charming front porch, mature landscaping, and a great backyard retreat. Public transit, 401, DVP, schools, shopping, restaurants all within a short distance. (id:50886)
Property Details
| MLS® Number | E12253542 |
| Property Type | Single Family |
| Community Name | L'Amoreaux |
| Amenities Near By | Public Transit, Schools |
| Features | Carpet Free, In-law Suite |
| Parking Space Total | 4 |
Building
| Bathroom Total | 3 |
| Bedrooms Above Ground | 4 |
| Bedrooms Below Ground | 2 |
| Bedrooms Total | 6 |
| Amenities | Fireplace(s) |
| Appliances | Central Vacuum, Intercom, Water Heater, Dishwasher, Dryer, Two Stoves, Washer, Two Refrigerators |
| Basement Features | Apartment In Basement, Separate Entrance |
| Basement Type | N/a |
| Construction Style Attachment | Detached |
| Construction Style Split Level | Backsplit |
| Cooling Type | Central Air Conditioning |
| Exterior Finish | Concrete Block, Brick |
| Fireplace Present | Yes |
| Flooring Type | Hardwood, Tile, Parquet |
| Foundation Type | Block |
| Heating Fuel | Natural Gas |
| Heating Type | Forced Air |
| Size Interior | 1,500 - 2,000 Ft2 |
| Type | House |
| Utility Water | Municipal Water |
Parking
| Attached Garage | |
| Garage |
Land
| Acreage | No |
| Fence Type | Fenced Yard |
| Land Amenities | Public Transit, Schools |
| Sewer | Sanitary Sewer |
| Size Depth | 110 Ft ,7 In |
| Size Frontage | 50 Ft ,1 In |
| Size Irregular | 50.1 X 110.6 Ft |
| Size Total Text | 50.1 X 110.6 Ft |
Rooms
| Level | Type | Length | Width | Dimensions |
|---|---|---|---|---|
| Second Level | Primary Bedroom | 4.2 m | 3.3 m | 4.2 m x 3.3 m |
| Second Level | Bedroom 2 | 3.94 m | 3.13 m | 3.94 m x 3.13 m |
| Second Level | Bedroom 3 | 3.27 m | 2.85 m | 3.27 m x 2.85 m |
| Lower Level | Living Room | 6 m | 4.1 m | 6 m x 4.1 m |
| Lower Level | Bedroom | 3.38 m | 2.52 m | 3.38 m x 2.52 m |
| Lower Level | Kitchen | 5.2 m | 2.87 m | 5.2 m x 2.87 m |
| Main Level | Living Room | 7.8 m | 4 m | 7.8 m x 4 m |
| Main Level | Dining Room | 7.8 m | 4 m | 7.8 m x 4 m |
| Main Level | Foyer | 5.81 m | 2 m | 5.81 m x 2 m |
| Main Level | Kitchen | 5.4 m | 3.07 m | 5.4 m x 3.07 m |
| Sub-basement | Recreational, Games Room | 6 m | 4.1 m | 6 m x 4.1 m |
| Sub-basement | Laundry Room | 4.56 m | 2.33 m | 4.56 m x 2.33 m |
| In Between | Family Room | 7.36 m | 3.8 m | 7.36 m x 3.8 m |
| In Between | Bedroom 4 | 2.8 m | 3.2 m | 2.8 m x 3.2 m |
https://www.realtor.ca/real-estate/28539084/17-altair-avenue-toronto-lamoreaux-lamoreaux
Contact Us
Contact us for more information
Kevin Douglas Campbell
Salesperson
www.torontohomestop.com/
www.facebook.com/KevDRealtor/
4525 Kingston Rd Unit 2202
Toronto, Ontario M1E 2P1
(416) 284-4751
(416) 284-6343
www.royallepageconnect.com





























