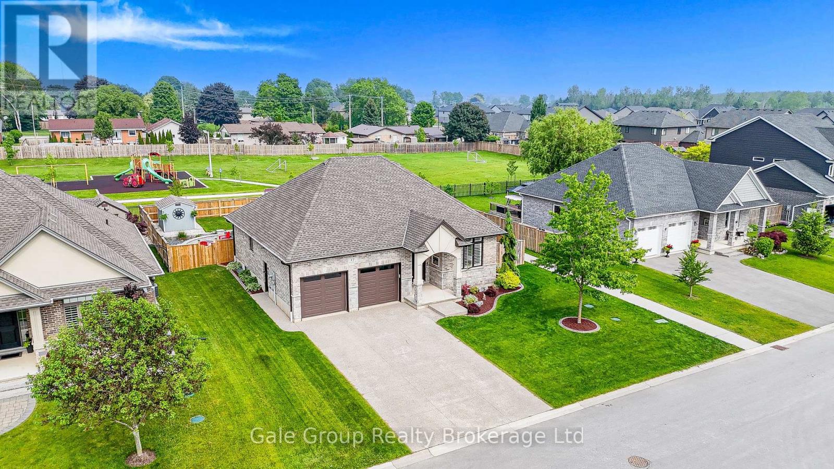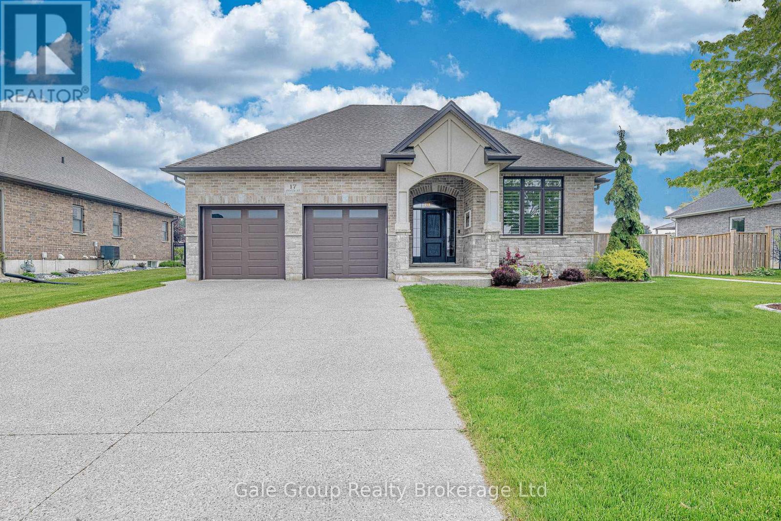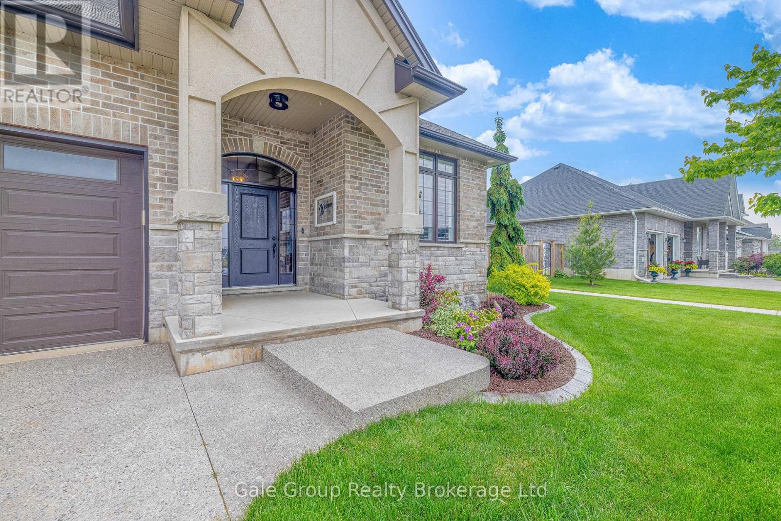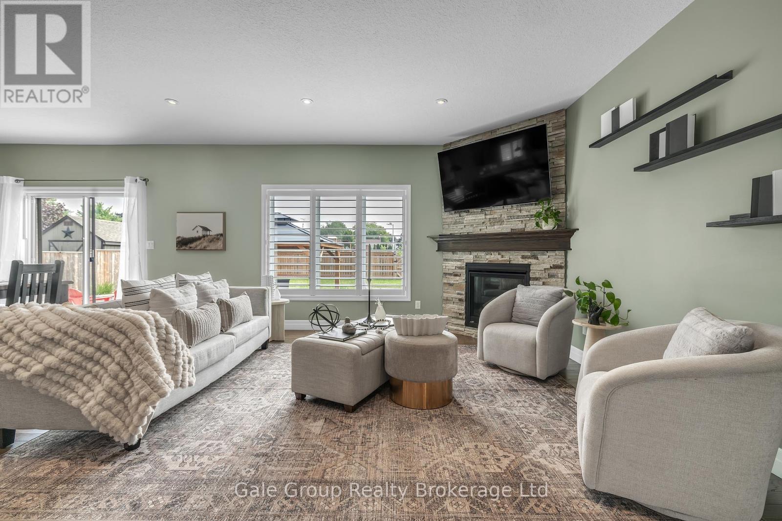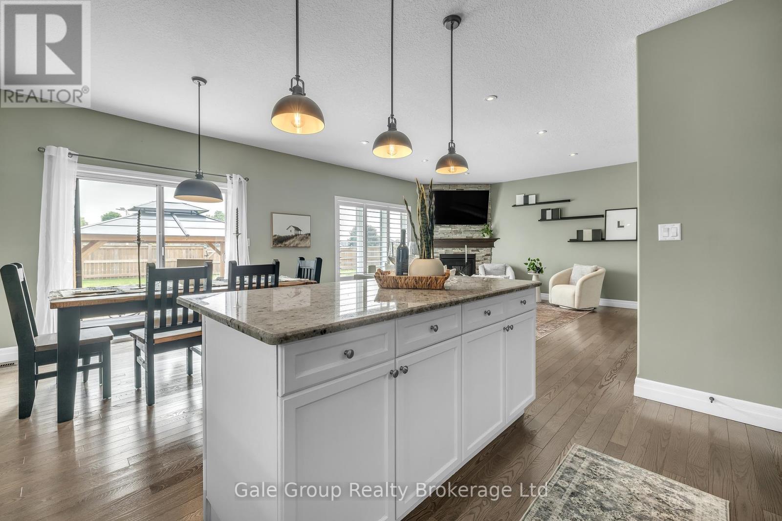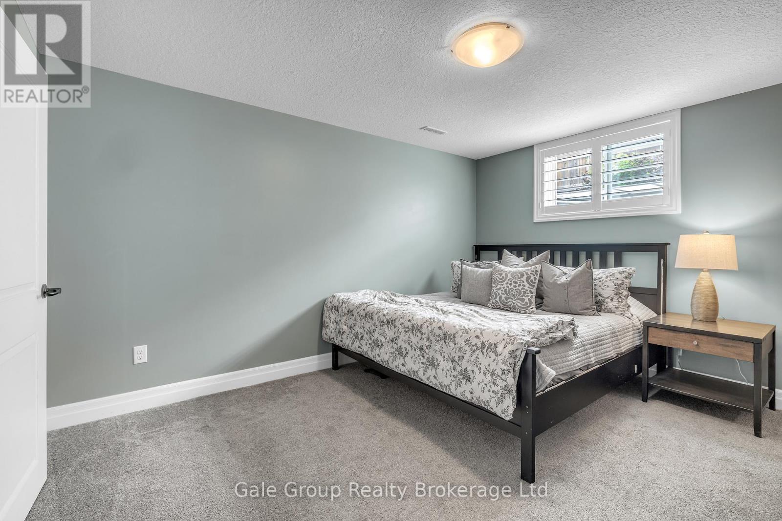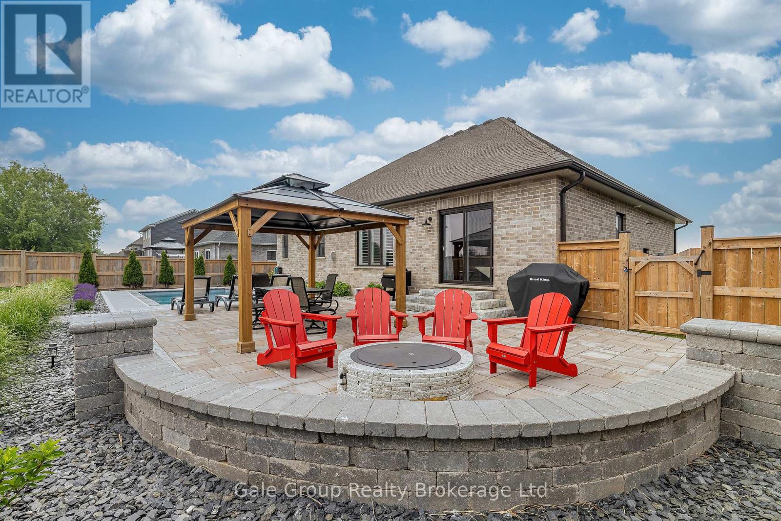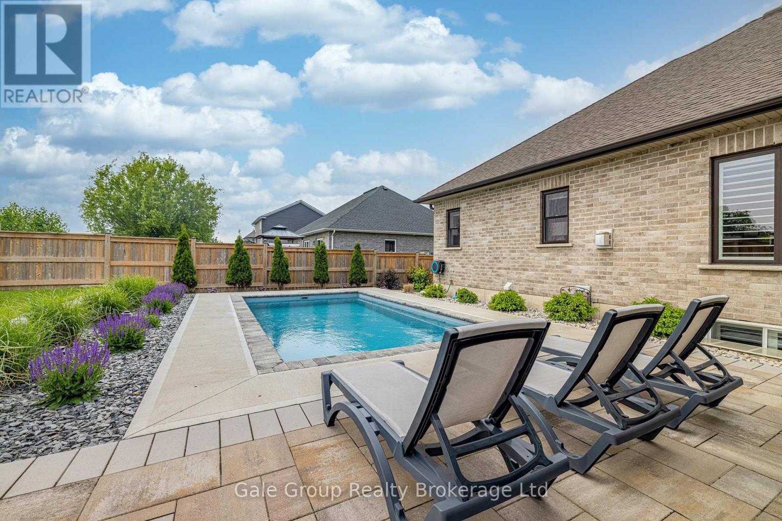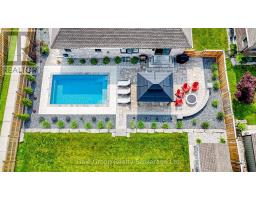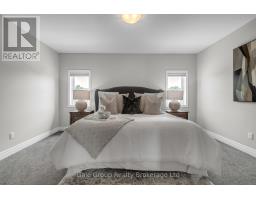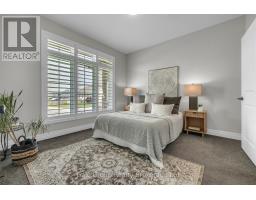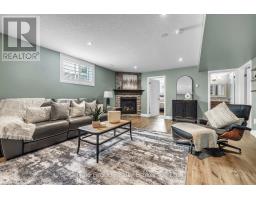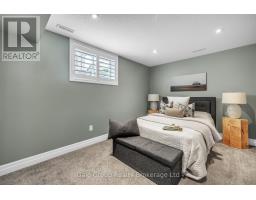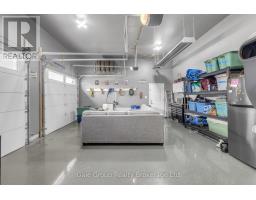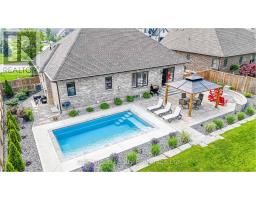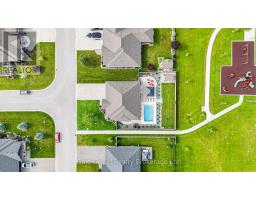17 Amanda Avenue South-West Oxford, Ontario N0J 1N0
$900,000
Stunning 2+2 Bedroom Bungalow with Resort-Style Backyard in a Quiet, Family-Friendly Community. Welcome to this beautifully maintained bungalow offering 2+2 spacious bedrooms and 3 full bathrooms, nestled in a peaceful and sought-after neighborhood. Perfect for families or downsizers, this home combines functional living with luxurious outdoor amenities. The real showstopper lies outside: a luxurious heated, saltwater inground pool awaits, surrounded by professional landscaping that creates a private oasis. Relax or entertain under the charming gazebo, enjoy cozy evenings by the outdoor gas fireplace, and take full advantage of the fully fenced yard perfect for kids and pets.Curb appeal is unmatched with a timeless stone and brick exterior, offering both elegance and durability. Inside will not disappoint. Step into a beautifully designed open-concept main floor that blends modern functionality with timeless style. The heart of the home, the kitchen, is a culinary dream featuring sleek granite countertops, ample cabinetry, and an intuitive layout perfect for both everyday living and entertaining. The kitchen flows seamlessly into the dining area, where patio doors lead to the private backyard haven. The main living area is centered around a cozy natural gas fireplace, creating a warm and inviting space to gather with family or unwind at the end of the day. Oversized windows bathe the room in natural light, enhancing the spacious and airy ambiance throughout. Downstairs, the fully finished basement offers a second living space complete with its own natural gas fireplace perfect for movie nights, game days, or accommodating guests in comfort and style. This versatile lower level adds exceptional value and livability to the home with 2 generous sized bedrooms and a third full bathroom. Backing onto Hilltop Park, no rear neighbours!! Don't let summer slip away, this house can be yours today! (id:50886)
Open House
This property has open houses!
1:00 pm
Ends at:3:00 pm
1:00 pm
Ends at:3:00 pm
Property Details
| MLS® Number | X12205855 |
| Property Type | Single Family |
| Community Name | Mount Elgin |
| Amenities Near By | Schools |
| Community Features | School Bus |
| Easement | Sub Division Covenants |
| Equipment Type | None |
| Features | Flat Site, Sump Pump |
| Parking Space Total | 6 |
| Pool Features | Salt Water Pool |
| Pool Type | Inground Pool |
| Rental Equipment Type | None |
| Structure | Deck |
Building
| Bathroom Total | 3 |
| Bedrooms Above Ground | 2 |
| Bedrooms Below Ground | 2 |
| Bedrooms Total | 4 |
| Age | 6 To 15 Years |
| Amenities | Fireplace(s) |
| Appliances | Water Meter, Dishwasher, Dryer, Garage Door Opener, Water Heater, Microwave, Hood Fan, Stove, Washer, Window Coverings, Refrigerator |
| Architectural Style | Bungalow |
| Basement Development | Finished |
| Basement Type | Full (finished) |
| Construction Style Attachment | Detached |
| Cooling Type | Central Air Conditioning |
| Exterior Finish | Brick |
| Fire Protection | Smoke Detectors |
| Fireplace Present | Yes |
| Fireplace Total | 2 |
| Fireplace Type | Insert |
| Foundation Type | Poured Concrete |
| Heating Fuel | Natural Gas |
| Heating Type | Forced Air |
| Stories Total | 1 |
| Size Interior | 1,100 - 1,500 Ft2 |
| Type | House |
| Utility Water | Municipal Water |
Parking
| Attached Garage | |
| Garage |
Land
| Acreage | No |
| Fence Type | Fenced Yard |
| Land Amenities | Schools |
| Landscape Features | Landscaped |
| Sewer | Sanitary Sewer |
| Size Depth | 115 Ft ,1 In |
| Size Frontage | 75 Ft ,8 In |
| Size Irregular | 75.7 X 115.1 Ft |
| Size Total Text | 75.7 X 115.1 Ft|under 1/2 Acre |
| Zoning Description | R1 |
Rooms
| Level | Type | Length | Width | Dimensions |
|---|---|---|---|---|
| Basement | Recreational, Games Room | 6.4 m | 4.72 m | 6.4 m x 4.72 m |
| Basement | Bedroom | 4.11 m | 3.48 m | 4.11 m x 3.48 m |
| Basement | Bathroom | 2.84 m | 2.72 m | 2.84 m x 2.72 m |
| Basement | Bedroom | 4.57 m | 2.79 m | 4.57 m x 2.79 m |
| Basement | Utility Room | 5.69 m | 4.24 m | 5.69 m x 4.24 m |
| Main Level | Bathroom | 2.1 m | 2.1 m | 2.1 m x 2.1 m |
| Main Level | Living Room | 4.34 m | 4.67 m | 4.34 m x 4.67 m |
| Main Level | Kitchen | 4.22 m | 3.3 m | 4.22 m x 3.3 m |
| Main Level | Dining Room | 4.22 m | 2.87 m | 4.22 m x 2.87 m |
| Main Level | Laundry Room | 0.99 m | 1.68 m | 0.99 m x 1.68 m |
| Main Level | Primary Bedroom | 4.93 m | 3.58 m | 4.93 m x 3.58 m |
| Main Level | Bathroom | 2.54 m | 2.54 m | 2.54 m x 2.54 m |
| Main Level | Other | 2.57 m | 1.52 m | 2.57 m x 1.52 m |
| Main Level | Bedroom | 3.51 m | 3.43 m | 3.51 m x 3.43 m |
| Main Level | Bathroom | 2.39 m | 2.21 m | 2.39 m x 2.21 m |
Contact Us
Contact us for more information
Jay Friesen
Broker
www.jennygsells.com/
www.facebook.com/jfriesenrealestate/
www.linkedin.com/in/jay-friesen-4822573b/
www.instagram.com/jfriesenrealestate/
425 Dundas Street
Woodstock, Ontario N4S 1B8
(519) 539-6194
www.facebook.com/profile.php?id=61555302023651
Jennifer Gale
Broker of Record
425 Dundas Street
Woodstock, Ontario N4S 1B8
(519) 539-6194
www.facebook.com/profile.php?id=61555302023651

