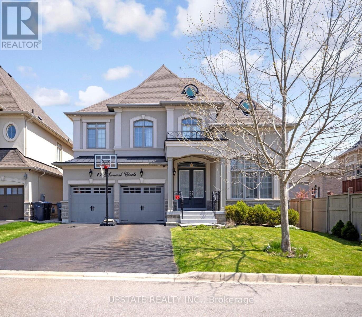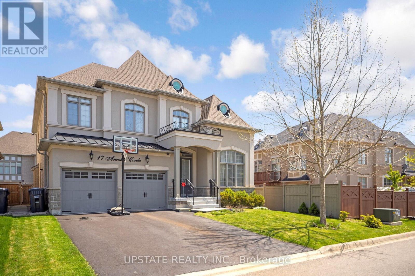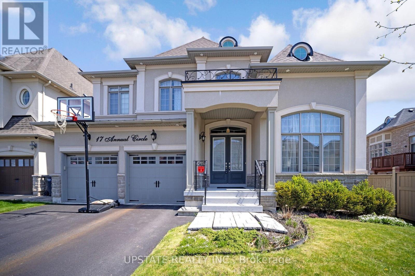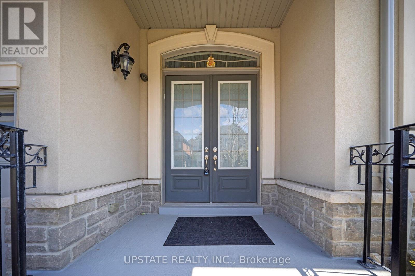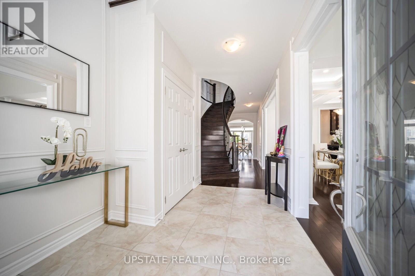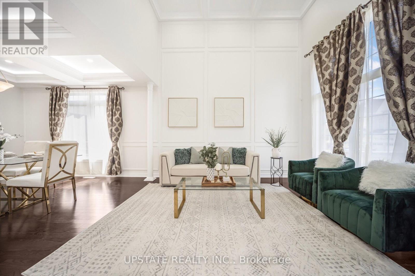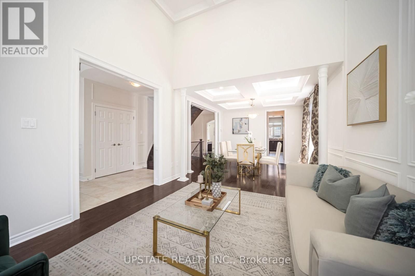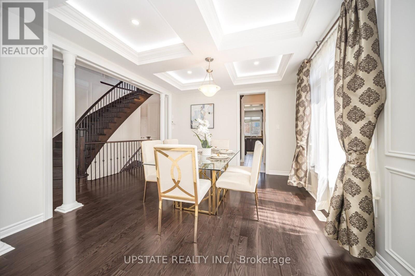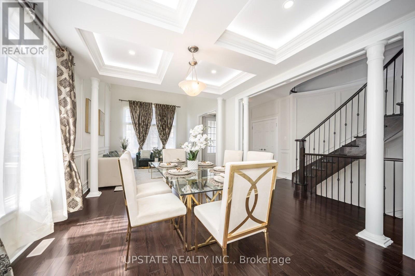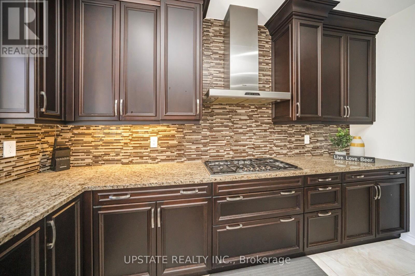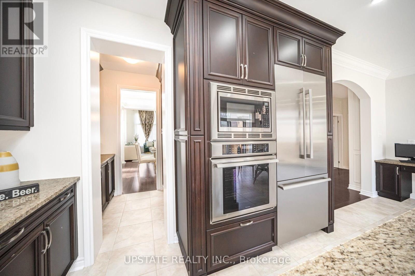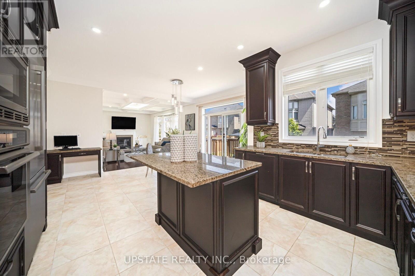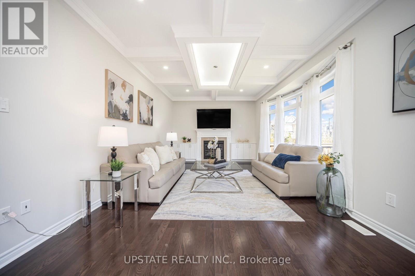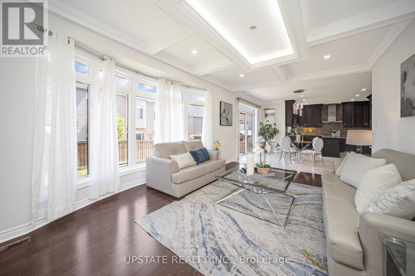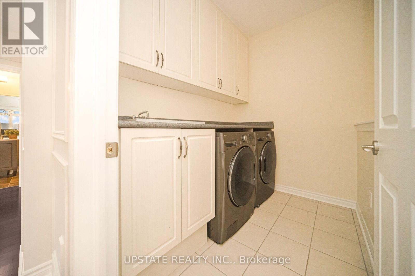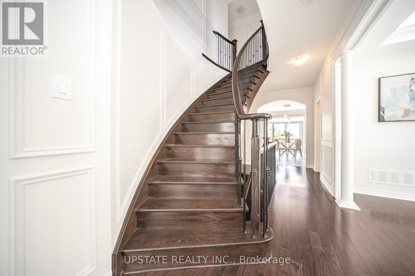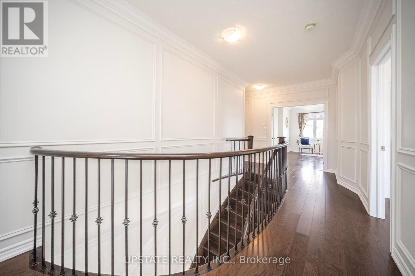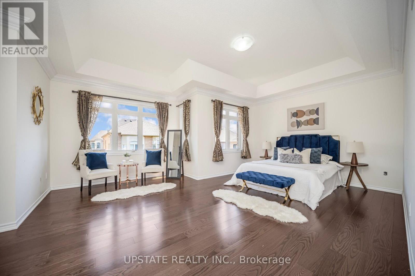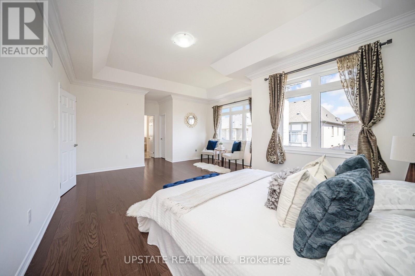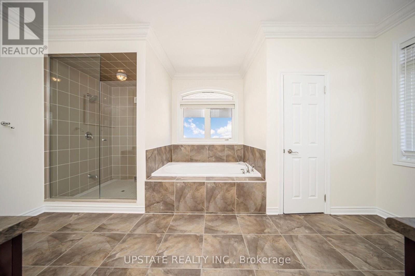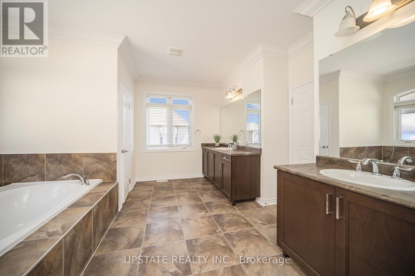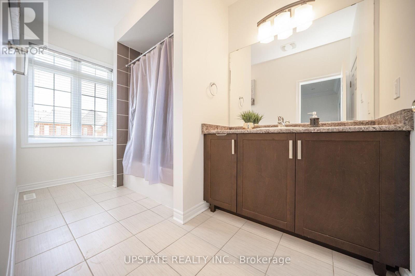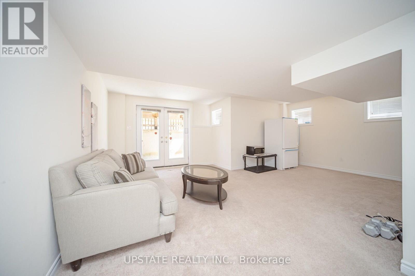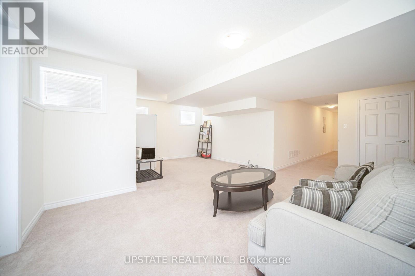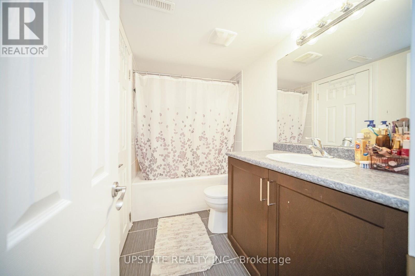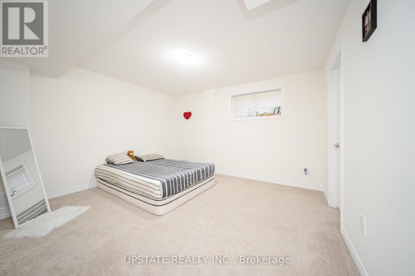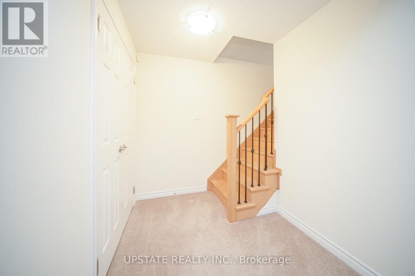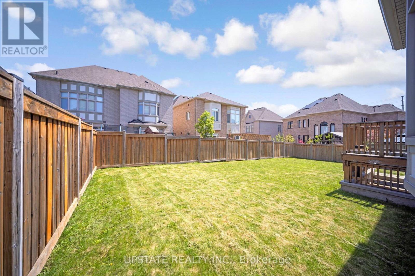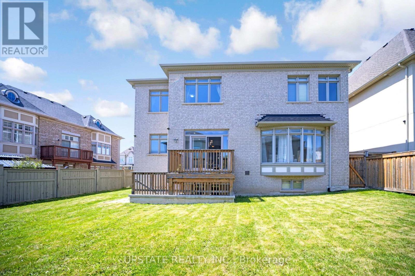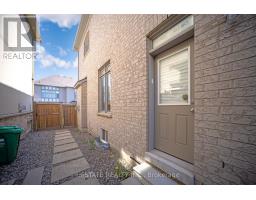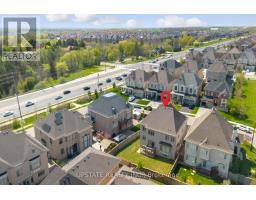17 Annual Circle Brampton, Ontario L6X 2M2
$1,899,000
This luxurious home, situated in Brampton's prestigious Credit Valley neighborhood, offers an exceptional blend of luxury, space, and functionality. It features 4+1 bedrooms, 5 washrooms, and 6 total parking spaces, designed for refined family living. Freshly painted and adorned with elegant crown molding on the main and second floors. The spacious layout includes a separate living room open to above, a dining room & pot lights, a cozy family room with a gas fireplace, and a library/den with French doors. The Living and Dining rooms have a waffle ceiling. The gourmet kitchen is a chef's dream, featuring quartz countertops, a backsplash, a servery area, a pantry, a gas cooktop, a built-in microwave/oven, and stainless steel appliances. The luxurious master bedroom includes a 6-piece ensuite, tray ceilings, and his and her closets, while all additional bedrooms come with attached washrooms for convenience. A partially walk-up finished basement built by the builder and a separate entrance offer flexibility for recreation or an in-law suite, with garage-to-house entry for added convenience. Outside, the huge 66.79-foot wide backyard is perfect for entertaining, and with no sidewalk (4300 Sq Ft Living Space), privacy is assured. Located in a highly sought-after area, this home is close to all major amenities, the Lionhead Golf Conference Centre, Eldorado Park, Highway 401 & 407, as well as parks, schools, plazas, transit, and 5 minutes to the GO Station. This move-in-ready dream home combines elegance, functionality, and an unbeatable location. (id:50886)
Property Details
| MLS® Number | W12142227 |
| Property Type | Single Family |
| Community Name | Credit Valley |
| Amenities Near By | Public Transit, Schools |
| Parking Space Total | 6 |
Building
| Bathroom Total | 5 |
| Bedrooms Above Ground | 4 |
| Bedrooms Below Ground | 1 |
| Bedrooms Total | 5 |
| Appliances | Dishwasher, Dryer, Microwave, Oven, Stove, Washer, Window Coverings, Refrigerator |
| Basement Development | Finished |
| Basement Features | Walk-up |
| Basement Type | N/a (finished) |
| Construction Style Attachment | Detached |
| Cooling Type | Central Air Conditioning |
| Exterior Finish | Stone, Stucco |
| Fireplace Present | Yes |
| Flooring Type | Hardwood, Carpeted, Ceramic |
| Foundation Type | Concrete |
| Half Bath Total | 1 |
| Heating Fuel | Natural Gas |
| Heating Type | Forced Air |
| Stories Total | 2 |
| Size Interior | 3,500 - 5,000 Ft2 |
| Type | House |
| Utility Water | Municipal Water |
Parking
| Attached Garage | |
| Garage |
Land
| Acreage | No |
| Fence Type | Fenced Yard |
| Land Amenities | Public Transit, Schools |
| Sewer | Sanitary Sewer |
| Size Depth | 107 Ft ,3 In |
| Size Frontage | 45 Ft ,9 In |
| Size Irregular | 45.8 X 107.3 Ft |
| Size Total Text | 45.8 X 107.3 Ft |
Rooms
| Level | Type | Length | Width | Dimensions |
|---|---|---|---|---|
| Second Level | Primary Bedroom | 6.1 m | 3.83 m | 6.1 m x 3.83 m |
| Second Level | Bedroom 2 | 3.97 m | 3.36 m | 3.97 m x 3.36 m |
| Second Level | Bedroom 3 | 3.36 m | 3.66 m | 3.36 m x 3.66 m |
| Second Level | Bedroom 4 | 4.27 m | 3.66 m | 4.27 m x 3.66 m |
| Basement | Bedroom | 3.65 m | 4.02 m | 3.65 m x 4.02 m |
| Basement | Recreational, Games Room | 4.87 m | 6.12 m | 4.87 m x 6.12 m |
| Main Level | Living Room | 3.66 m | 3.98 m | 3.66 m x 3.98 m |
| Main Level | Dining Room | 3.66 m | 3.98 m | 3.66 m x 3.98 m |
| Main Level | Family Room | 5.5 m | 3.66 m | 5.5 m x 3.66 m |
| Main Level | Kitchen | 4.29 m | 3.94 m | 4.29 m x 3.94 m |
| Main Level | Eating Area | 3.97 m | 3.66 m | 3.97 m x 3.66 m |
| Main Level | Den | 3.82 m | 3.05 m | 3.82 m x 3.05 m |
https://www.realtor.ca/real-estate/28299031/17-annual-circle-brampton-credit-valley-credit-valley
Contact Us
Contact us for more information
Ramneek Sidhu
Salesperson
www.ramneeksidhu.ca/
9280 Goreway Dr #211
Brampton, Ontario L6P 4N1
(416) 581-8000
(905) 291-0775
www.upstaterealty.ca/
Inderjit Atwal
Broker
www.inderatwal.com/
9280 Goreway Dr #211
Brampton, Ontario L6P 4N1
(416) 581-8000
(905) 291-0775
www.upstaterealty.ca/

