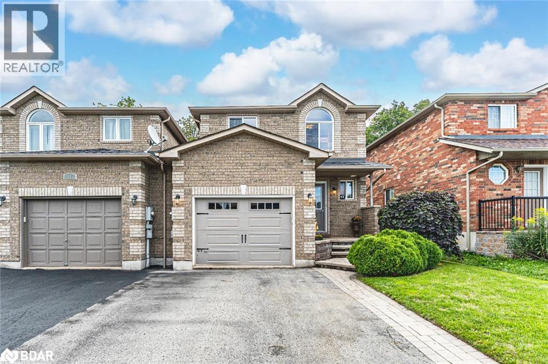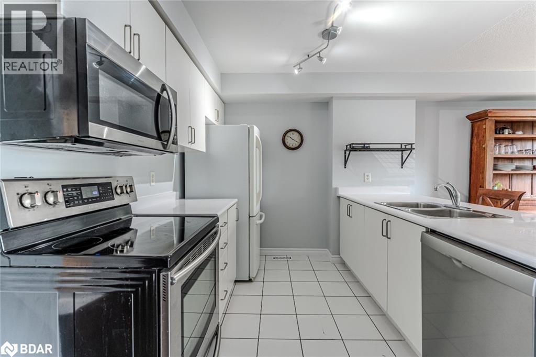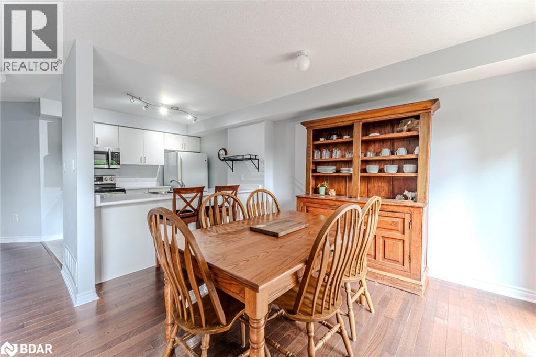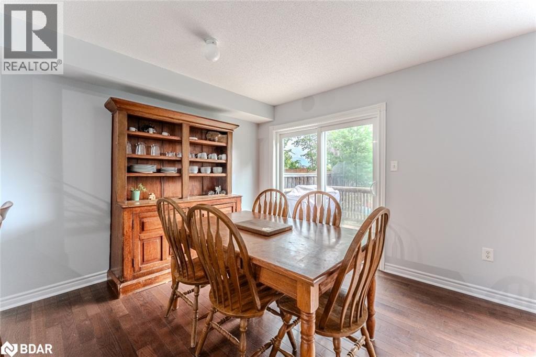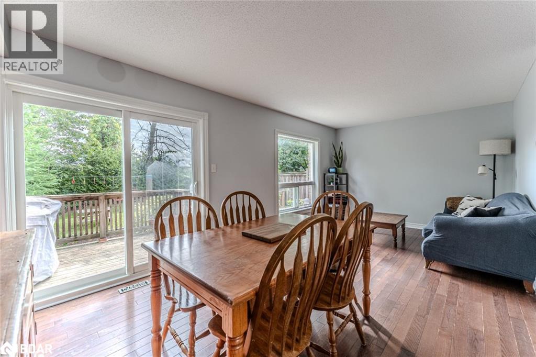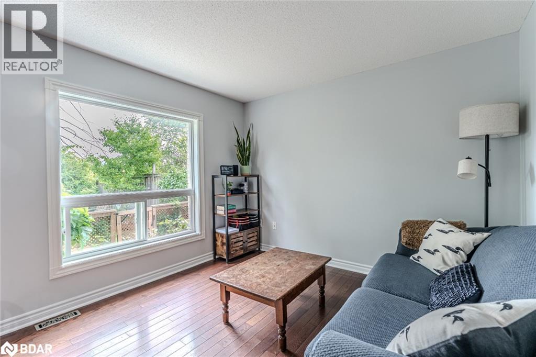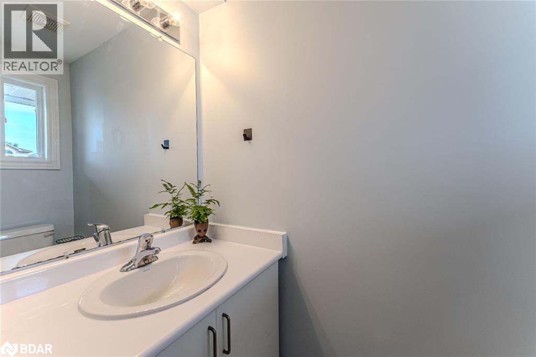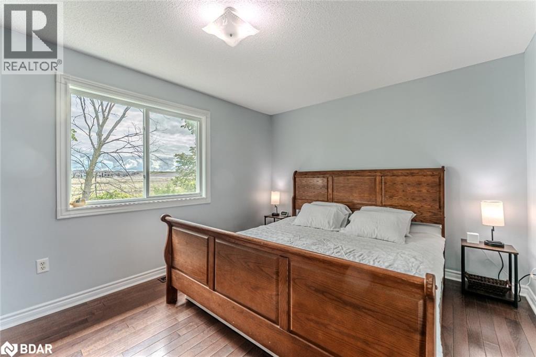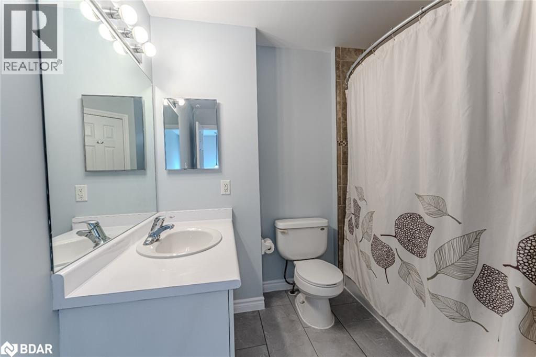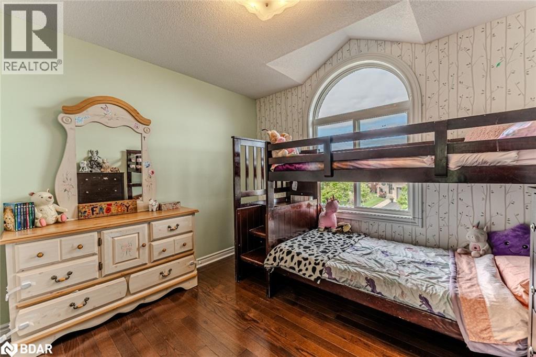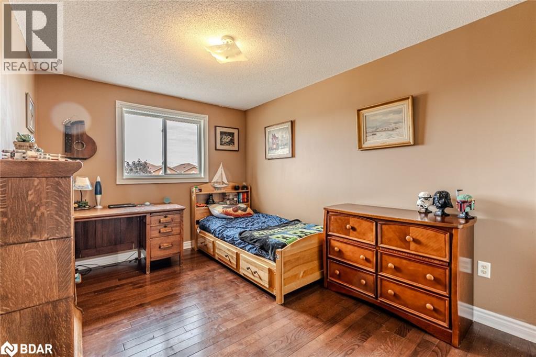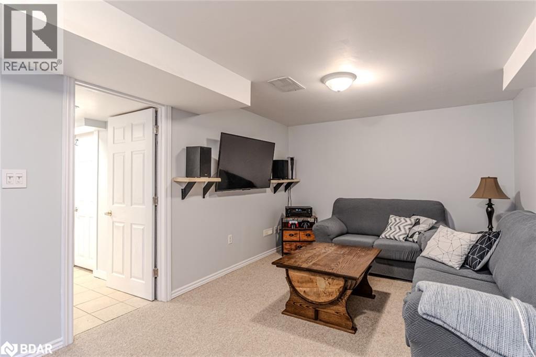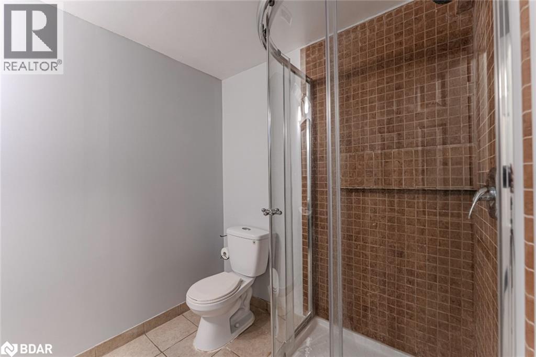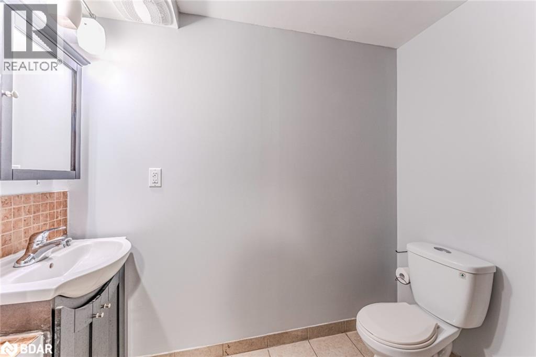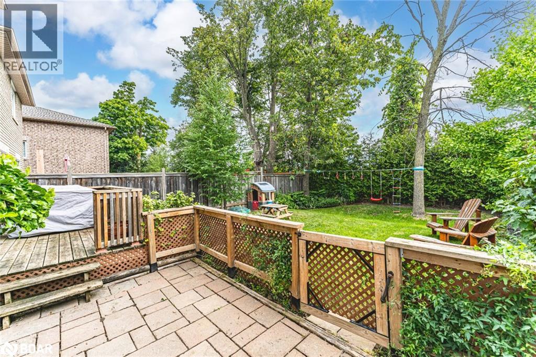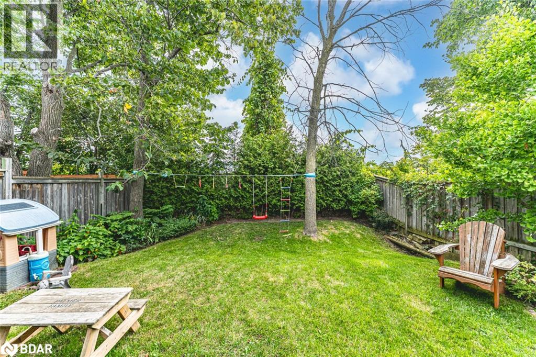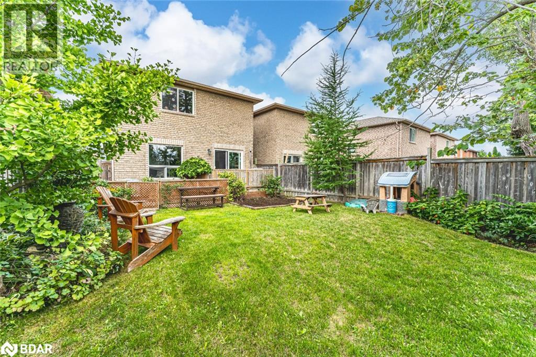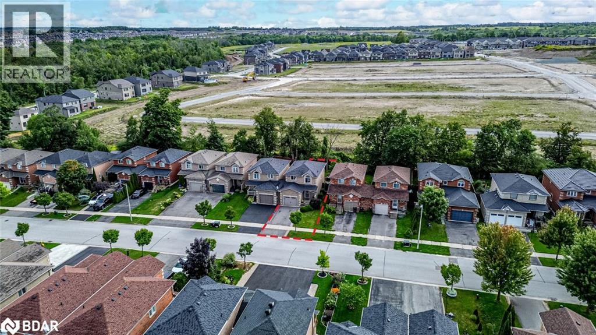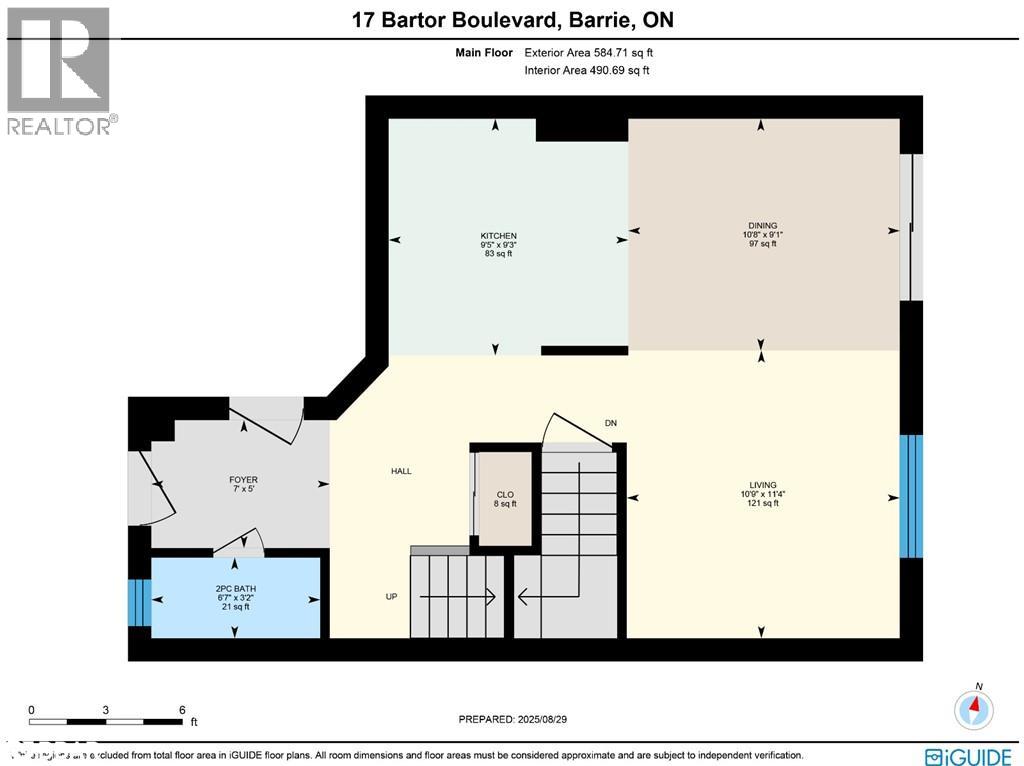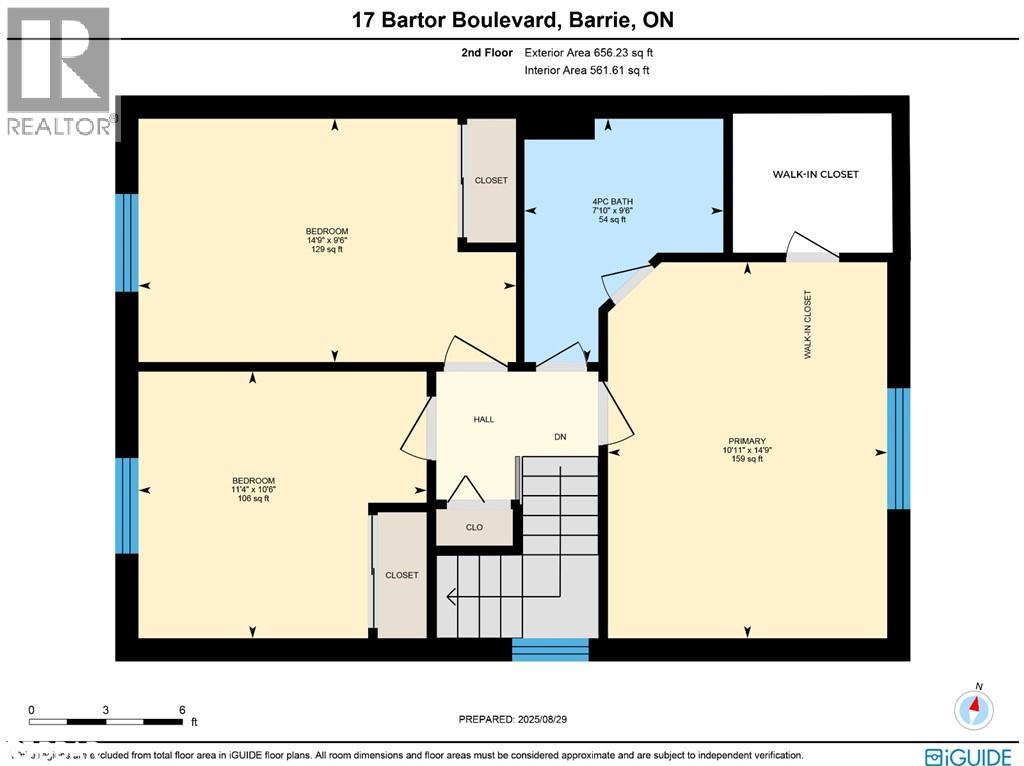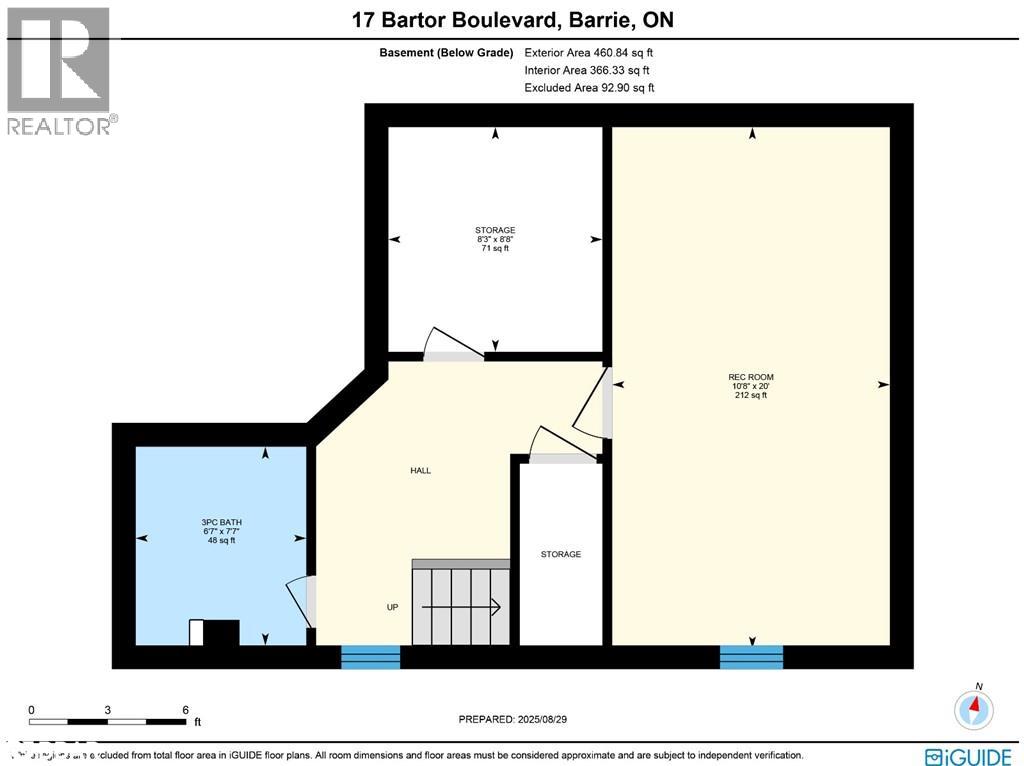17 Bartor Boulevard Barrie, Ontario L4N 5Y7
$649,000
TURN KEY LINK HOME IN SOUGHT-AFTER PAINSWICK SOUTH WITH A FULLY FENCED BACKYARD! 17 Bartor Boulevard brings lifestyle and location together in the heart of Painswick South. Walk to Shalom Park or hop in the car for a quick trip to Highway 400, nearby golf, and the endless dining, shopping and entertainment along Mapleview Drive East. This 2-storey link home grabs attention with its all-brick exterior, attached garage, interlock walkway, landscaped grounds and a covered porch that feels instantly welcoming. Bright, open-concept principal rooms feature easy-care flooring, modern paint tones, and finishes that never go out of style. Upstairs, the primary retreat offers a walk-in closet and access to a 4-piece semi-ensuite bathroom, with two additional bedrooms featuring double closets for ample storage. The finished basement is ready for fun, presenting a large rec room and a full bathroom, creating extra living space for family or guests. A fully fenced backyard tops it off with a deck, stone patio, mature trees, and plenty of room to relax or entertain. Updated shingles and newer windows (excluding the basement) add peace of mind to this move-in ready #HomeToStay. (id:50886)
Property Details
| MLS® Number | 40765372 |
| Property Type | Single Family |
| Amenities Near By | Golf Nearby, Park, Schools |
| Community Features | Community Centre, School Bus |
| Equipment Type | Furnace, Other |
| Features | Sump Pump, Automatic Garage Door Opener |
| Parking Space Total | 2 |
| Rental Equipment Type | Furnace, Other |
| Structure | Porch |
Building
| Bathroom Total | 3 |
| Bedrooms Above Ground | 3 |
| Bedrooms Total | 3 |
| Appliances | Dishwasher, Dryer, Refrigerator, Stove, Washer, Microwave Built-in, Window Coverings |
| Architectural Style | 2 Level |
| Basement Development | Finished |
| Basement Type | Full (finished) |
| Constructed Date | 2007 |
| Construction Style Attachment | Detached |
| Cooling Type | Central Air Conditioning |
| Exterior Finish | Brick |
| Foundation Type | Poured Concrete |
| Half Bath Total | 1 |
| Heating Fuel | Natural Gas |
| Heating Type | Forced Air |
| Stories Total | 2 |
| Size Interior | 1,598 Ft2 |
| Type | House |
| Utility Water | Municipal Water |
Parking
| Attached Garage |
Land
| Acreage | No |
| Fence Type | Fence |
| Land Amenities | Golf Nearby, Park, Schools |
| Sewer | Municipal Sewage System |
| Size Depth | 109 Ft |
| Size Frontage | 30 Ft |
| Size Irregular | 0.07 |
| Size Total | 0.07 Ac|under 1/2 Acre |
| Size Total Text | 0.07 Ac|under 1/2 Acre |
| Zoning Description | Rm1 |
Rooms
| Level | Type | Length | Width | Dimensions |
|---|---|---|---|---|
| Second Level | 4pc Bathroom | Measurements not available | ||
| Second Level | Bedroom | 9'6'' x 14'9'' | ||
| Second Level | Bedroom | 10'6'' x 11'4'' | ||
| Second Level | Primary Bedroom | 14'9'' x 10'11'' | ||
| Basement | 3pc Bathroom | Measurements not available | ||
| Basement | Recreation Room | 20'0'' x 10'8'' | ||
| Main Level | 2pc Bathroom | Measurements not available | ||
| Main Level | Living Room | 11'4'' x 10'9'' | ||
| Main Level | Dining Room | 9'1'' x 10'8'' | ||
| Main Level | Kitchen | 9'3'' x 9'5'' | ||
| Main Level | Foyer | 5'0'' x 7'0'' |
https://www.realtor.ca/real-estate/28812519/17-bartor-boulevard-barrie
Contact Us
Contact us for more information
Peggy Hill
Broker
(866) 919-5276
374 Huronia Road
Barrie, Ontario L4N 8Y9
(705) 739-4455
(866) 919-5276
peggyhill.com/

