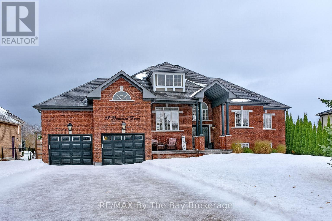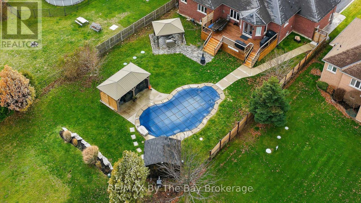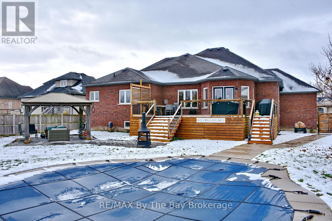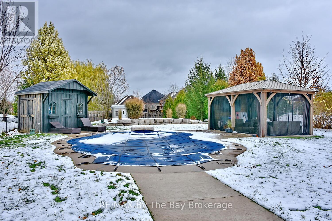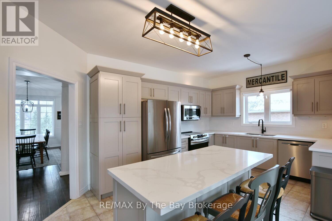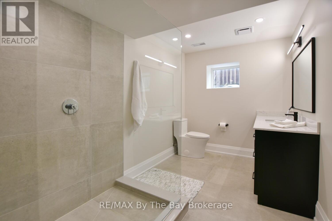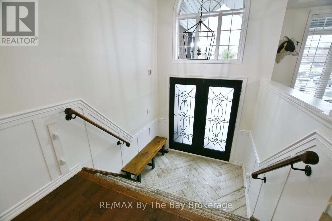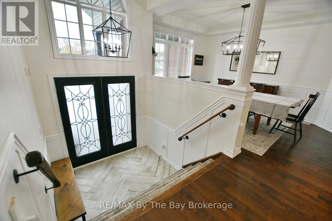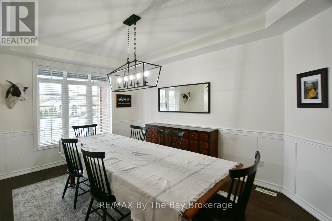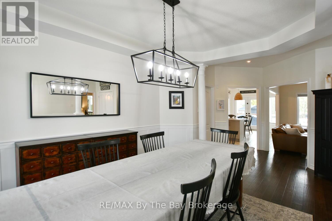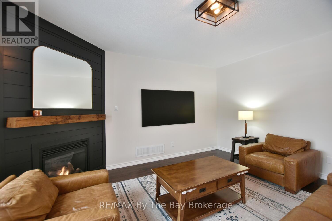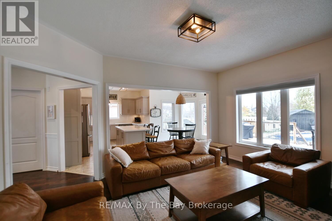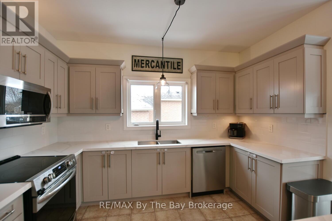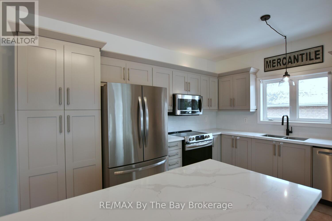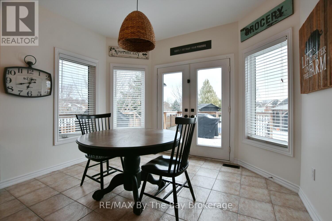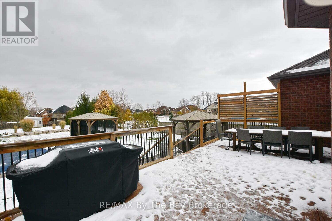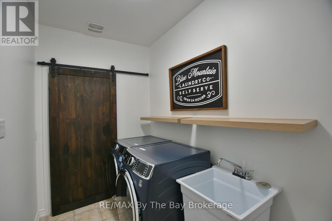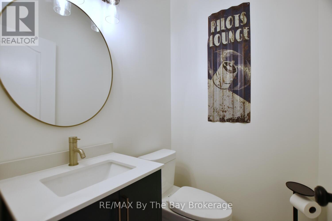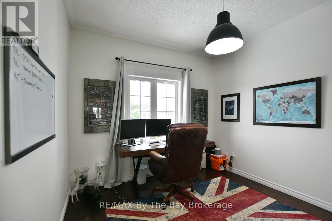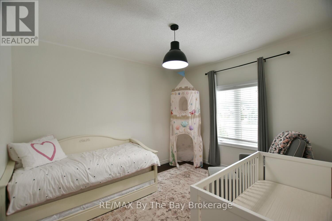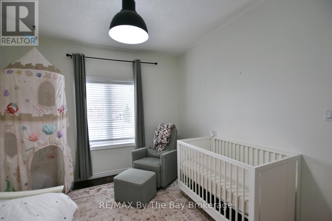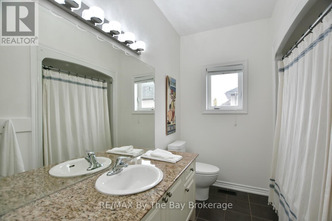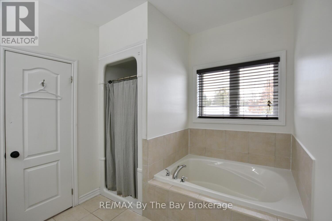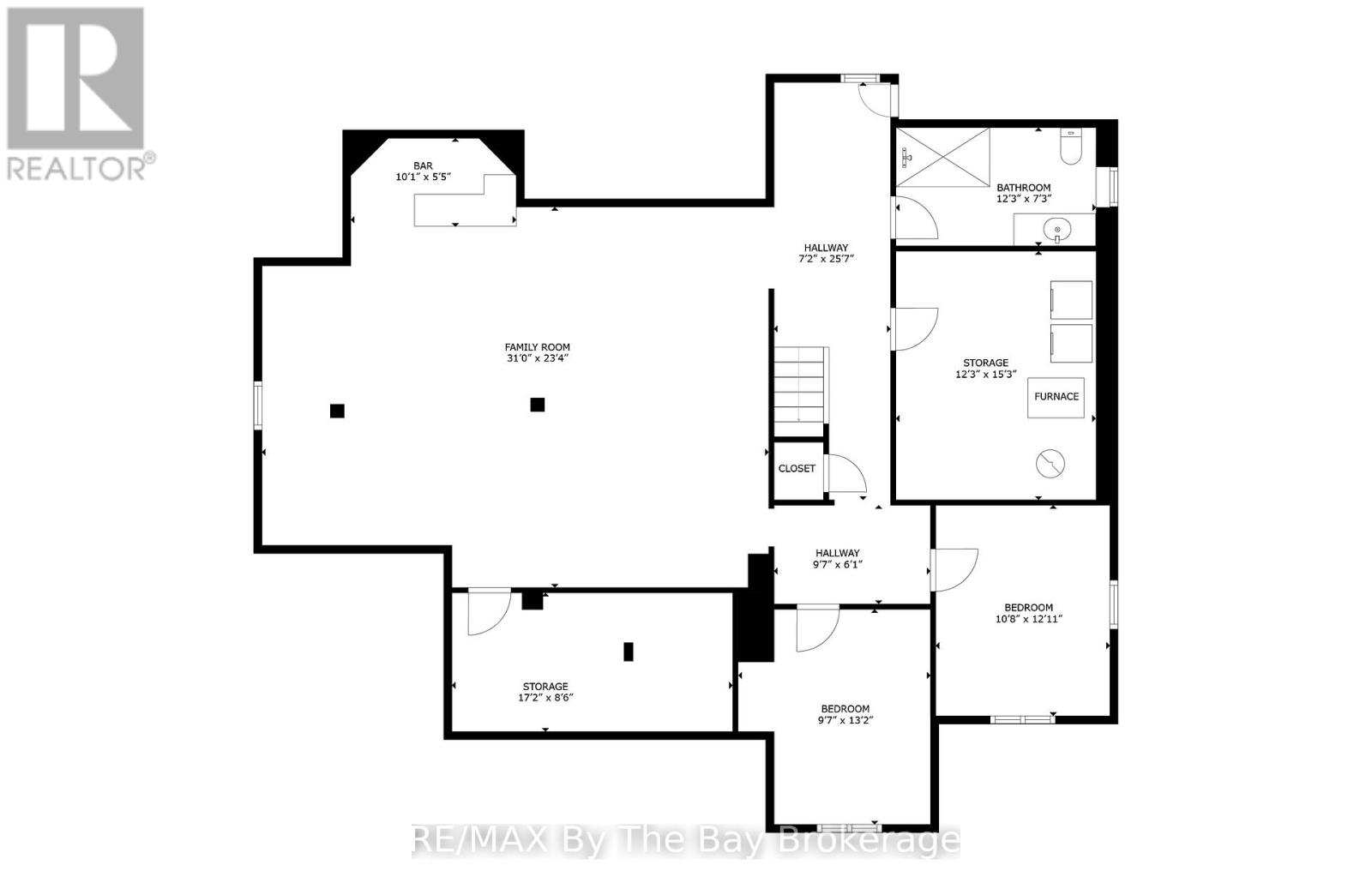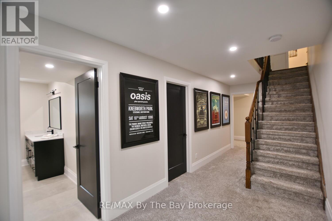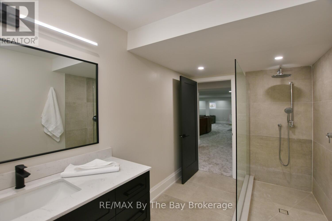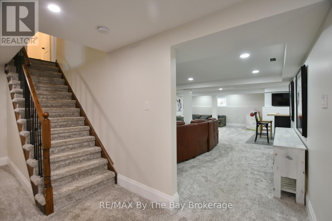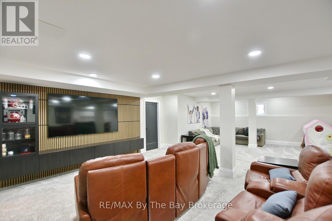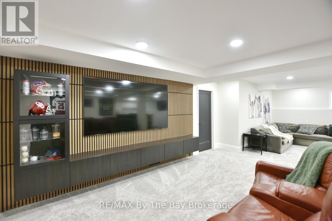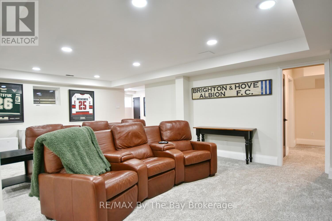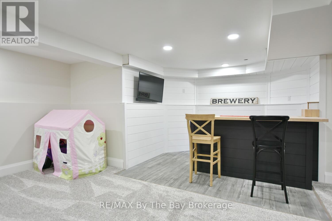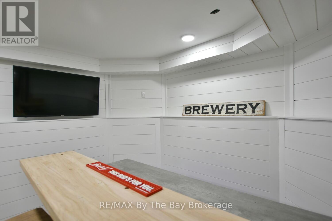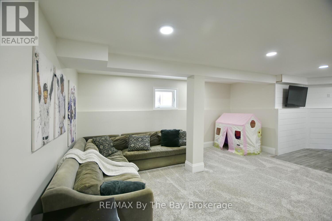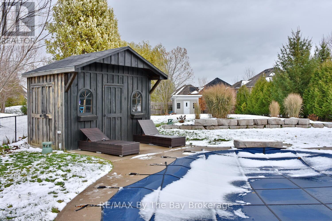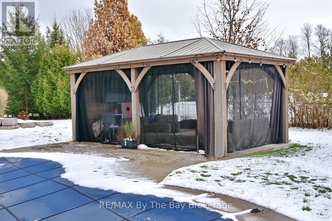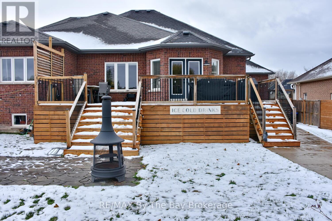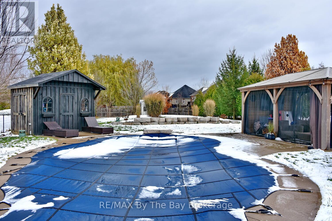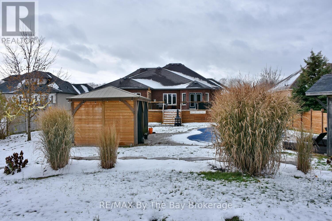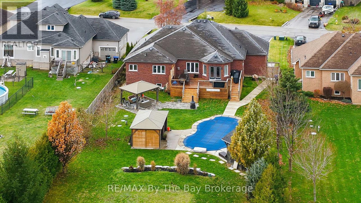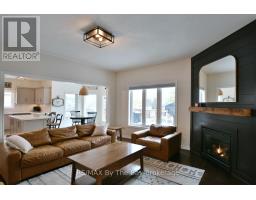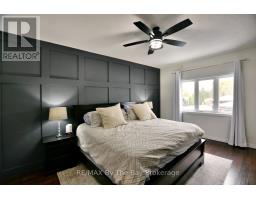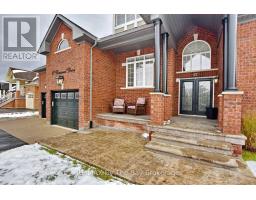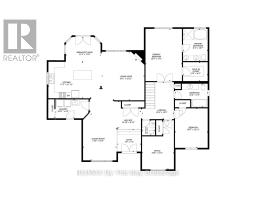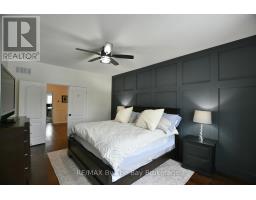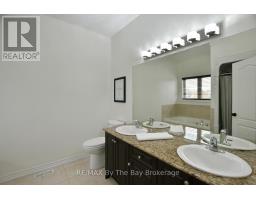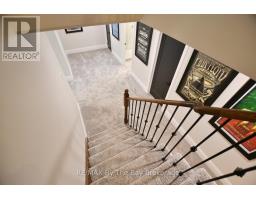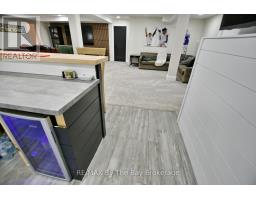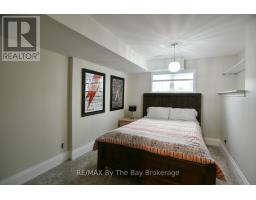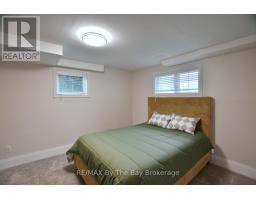17 Basswood Drive Wasaga Beach, Ontario L9Z 0A8
$1,300,000
Welcome to this impressive all-brick home offering over 1,900 sq. ft. of main floor living space plus a fully finished basement. Situated on a large, fenced-in lot, this property is perfect for family living and entertaining alike. The backyard oasis features a heated in-ground saltwater pool, two gazebos, and a spacious deck for summer gatherings. A concrete walkway leads to the inviting double front doors, creating great curb appeal.Step inside to a large, welcoming foyer that opens to an airy, open-concept layout. The upgraded kitchen includes quartz countertops, stainless steel appliances, and a convenient island for casual dining. The adjoining family room offers a cozy gas fireplace and plenty of natural light.The main level features three generous bedrooms, including a large primary suite with a full ensuite bath complete with a separate shower and stand-alone soaker tub. The main floor laundry provides easy access to the double car garage with inside entry.Downstairs, the fully finished basement expands your living space with a huge rec room, a built-in bar area, two additional bedrooms, a newly renovated 3-piece bath with an oversized glass shower, and a second laundry room-ideal for guests or extended family.This home truly combines style, comfort, and functionality both inside and out. A must-see property for anyone seeking move-in-ready living with an incredible backyard retreat. (id:50886)
Property Details
| MLS® Number | S12542036 |
| Property Type | Single Family |
| Community Name | Wasaga Beach |
| Equipment Type | Water Heater - Gas, Water Heater |
| Features | Gazebo |
| Parking Space Total | 8 |
| Pool Type | Inground Pool |
| Rental Equipment Type | Water Heater - Gas, Water Heater |
| Structure | Deck, Shed |
Building
| Bathroom Total | 4 |
| Bedrooms Above Ground | 3 |
| Bedrooms Below Ground | 2 |
| Bedrooms Total | 5 |
| Age | 6 To 15 Years |
| Amenities | Fireplace(s) |
| Appliances | Garage Door Opener Remote(s), Water Softener, Dishwasher, Dryer, Microwave, Stove, Washer, Refrigerator |
| Architectural Style | Raised Bungalow |
| Basement Development | Finished |
| Basement Type | Full (finished) |
| Construction Style Attachment | Detached |
| Cooling Type | Central Air Conditioning |
| Exterior Finish | Brick |
| Fireplace Present | Yes |
| Fireplace Total | 1 |
| Foundation Type | Concrete |
| Half Bath Total | 1 |
| Heating Fuel | Natural Gas |
| Heating Type | Forced Air |
| Stories Total | 1 |
| Size Interior | 1,500 - 2,000 Ft2 |
| Type | House |
| Utility Water | Municipal Water |
Parking
| Attached Garage | |
| Garage |
Land
| Acreage | No |
| Fence Type | Fully Fenced |
| Landscape Features | Landscaped, Lawn Sprinkler |
| Sewer | Septic System |
| Size Depth | 306 Ft ,6 In |
| Size Frontage | 78 Ft ,8 In |
| Size Irregular | 78.7 X 306.5 Ft ; 306.53' X 78.75' X 315.44' X 78.75' |
| Size Total Text | 78.7 X 306.5 Ft ; 306.53' X 78.75' X 315.44' X 78.75' |
| Zoning Description | R1 |
Rooms
| Level | Type | Length | Width | Dimensions |
|---|---|---|---|---|
| Basement | Recreational, Games Room | 9.45 m | 7.03 m | 9.45 m x 7.03 m |
| Basement | Bedroom 4 | 4.18 m | 2.9 m | 4.18 m x 2.9 m |
| Basement | Bedroom 5 | 3.28 m | 3.9 m | 3.28 m x 3.9 m |
| Basement | Laundry Room | 3.64 m | 4.59 m | 3.64 m x 4.59 m |
| Main Level | Dining Room | 4.57 m | 3.25 m | 4.57 m x 3.25 m |
| Main Level | Living Room | 4.25 m | 4.85 m | 4.25 m x 4.85 m |
| Main Level | Laundry Room | 1.92 m | 4.2 m | 1.92 m x 4.2 m |
| Main Level | Kitchen | 5.15 m | 3.62 m | 5.15 m x 3.62 m |
| Main Level | Bedroom 2 | 3.36 m | 3.13 m | 3.36 m x 3.13 m |
| Main Level | Bedroom 3 | 3.36 m | 3.91 m | 3.36 m x 3.91 m |
| Main Level | Primary Bedroom | 5.15 m | 3.67 m | 5.15 m x 3.67 m |
https://www.realtor.ca/real-estate/29100423/17-basswood-drive-wasaga-beach-wasaga-beach
Contact Us
Contact us for more information
Jeff Mcinnis
Broker
6-1263 Mosley Street
Wasaga Beach, Ontario L9Z 2Y7
(705) 429-4500
(705) 429-4019
www.remaxbythebay.ca/
Andrew Mckay
Salesperson
www.wasagabeachtalking.com/
www.facebook.com/WasagaBeachTalk
twitter.com/wasagabeachtalk
www.linkedin.com/in/mckay-wasagabeach/
www.instagram.com/wasagabeachtalking/
6-1263 Mosley Street
Wasaga Beach, Ontario L9Z 2Y7
(705) 429-4500
(705) 429-4019
www.remaxbythebay.ca/

