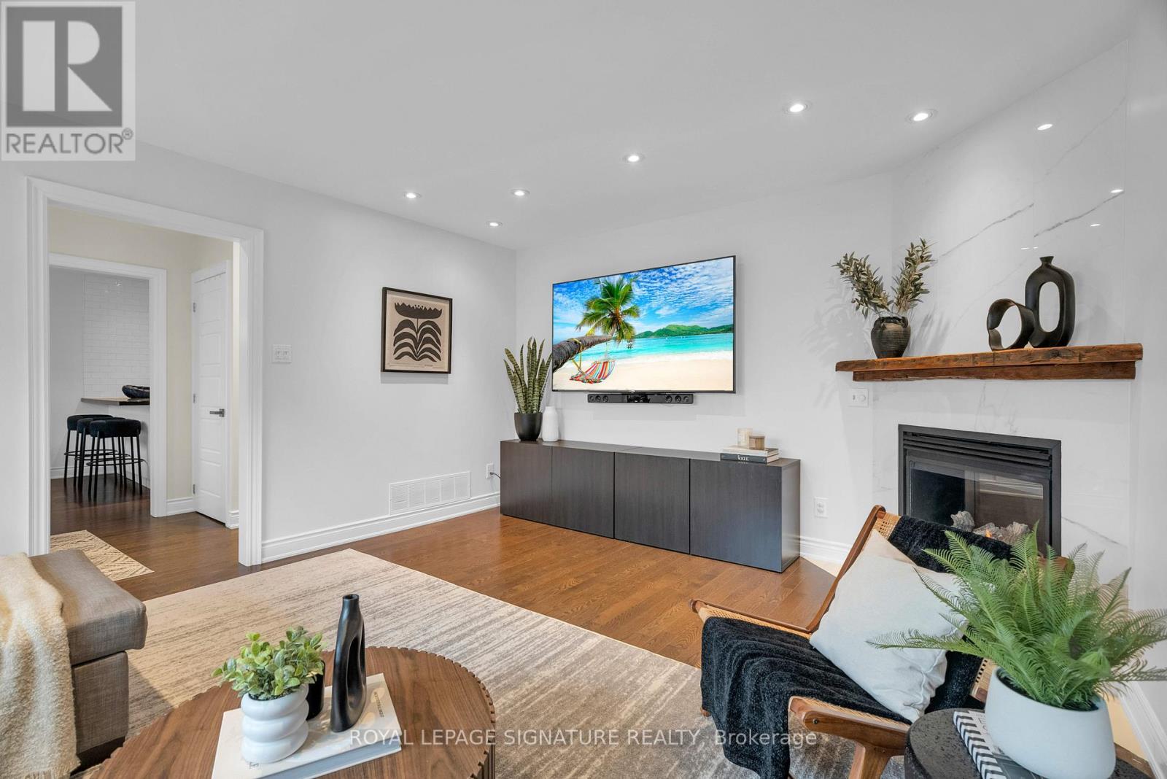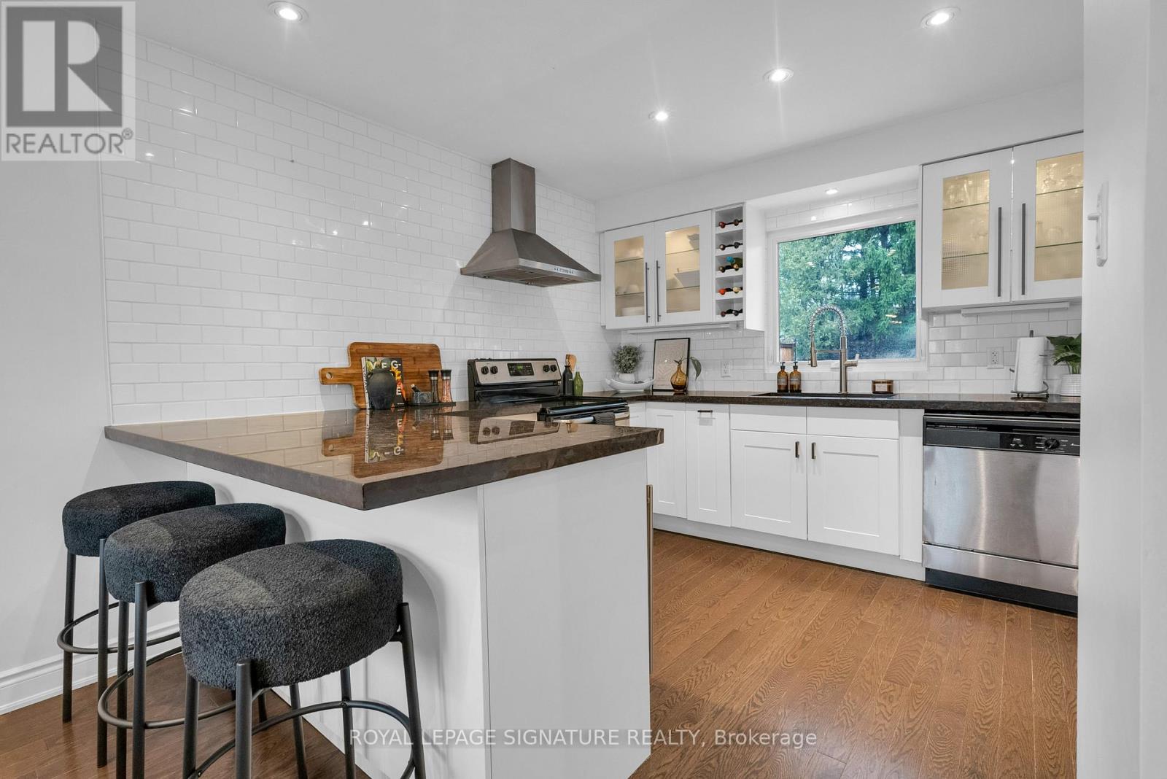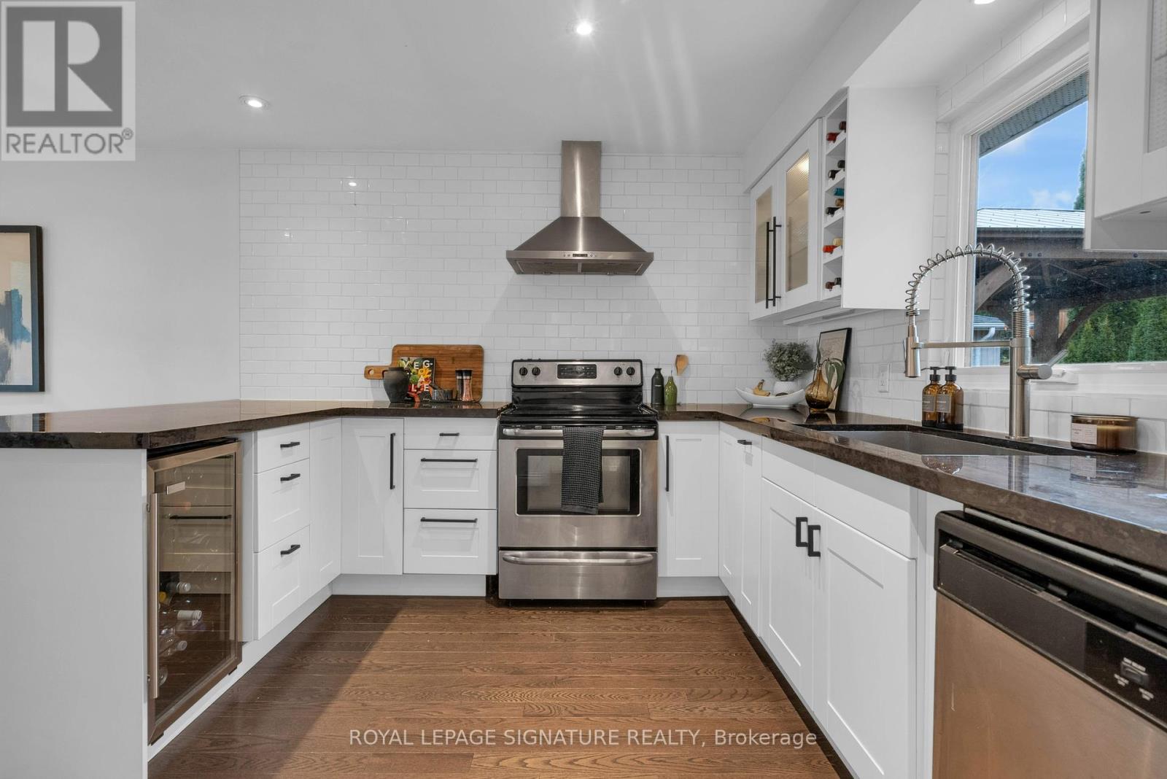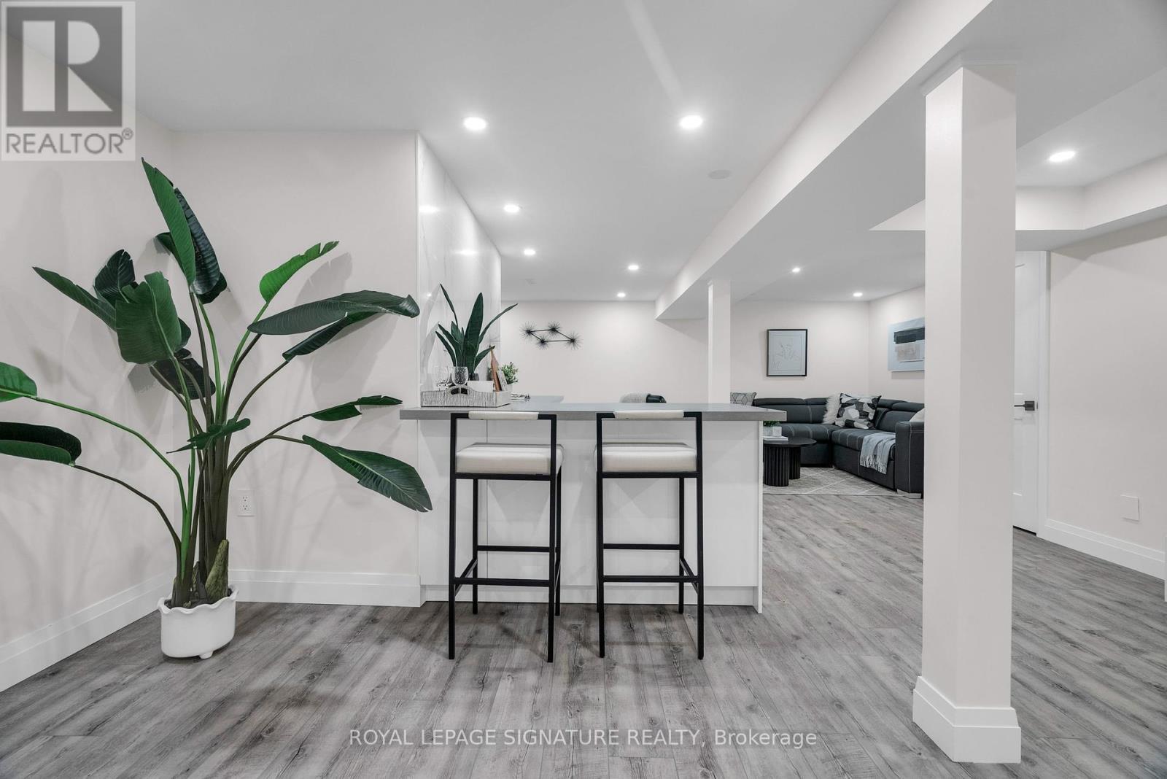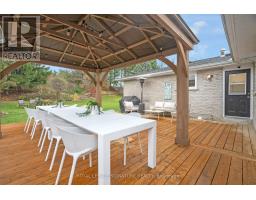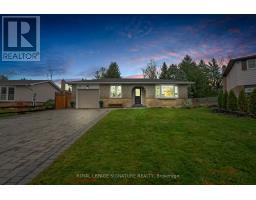17 Birch Court Aurora, Ontario L4K 3K1
$988,000
Coveted 3+1 bedroom, 2 bathroom bungalow nestled on a private court, boasting a premium oversized pie-shaped lot with a beautifully landscaped backyard. This home has been meticulously updated with custom renovations (2021-2022), including spa-like bathrooms and a modern kitchen featuring a breakfast bar, stone countertops, and a built-in wine fridge. The main floor features a welcoming living room with a cozy fireplace, a 4-piece bathroom, and three spacious bedrooms. The lower level impresses with a spacious recreation room, a built-in bar with a second wine fridge, and a large 4th bedroom complete with a semi-ensuite bathroom. The expansive backyard is ideal for entertaining, offering amplespace for outdoor activities. Conveniently located with easy access to the GO Train and parking for three vehicles. A must see gem! (id:50886)
Open House
This property has open houses!
12:00 pm
Ends at:4:00 pm
12:00 pm
Ends at:4:00 pm
Property Details
| MLS® Number | N10965671 |
| Property Type | Single Family |
| Community Name | Aurora Village |
| AmenitiesNearBy | Park, Public Transit, Schools |
| CommunityFeatures | Community Centre |
| ParkingSpaceTotal | 3 |
Building
| BathroomTotal | 2 |
| BedroomsAboveGround | 3 |
| BedroomsBelowGround | 1 |
| BedroomsTotal | 4 |
| Appliances | Dishwasher, Dryer, Refrigerator, Stove, Washer, Water Heater, Wine Fridge |
| ArchitecturalStyle | Bungalow |
| BasementDevelopment | Finished |
| BasementType | N/a (finished) |
| ConstructionStyleAttachment | Detached |
| CoolingType | Central Air Conditioning |
| ExteriorFinish | Brick |
| FireplacePresent | Yes |
| FlooringType | Hardwood, Laminate |
| FoundationType | Unknown |
| HeatingFuel | Natural Gas |
| HeatingType | Forced Air |
| StoriesTotal | 1 |
| SizeInterior | 1099.9909 - 1499.9875 Sqft |
| Type | House |
| UtilityWater | Municipal Water |
Parking
| Attached Garage |
Land
| Acreage | No |
| FenceType | Fenced Yard |
| LandAmenities | Park, Public Transit, Schools |
| Sewer | Sanitary Sewer |
| SizeDepth | 181 Ft ,9 In |
| SizeFrontage | 50 Ft ,10 In |
| SizeIrregular | 50.9 X 181.8 Ft ; Pie Wider At Back, 94.10ft X 175.13ft |
| SizeTotalText | 50.9 X 181.8 Ft ; Pie Wider At Back, 94.10ft X 175.13ft |
Rooms
| Level | Type | Length | Width | Dimensions |
|---|---|---|---|---|
| Lower Level | Bedroom 4 | 3.55 m | 3.28 m | 3.55 m x 3.28 m |
| Lower Level | Recreational, Games Room | 8.8 m | 6.09 m | 8.8 m x 6.09 m |
| Lower Level | Other | 2.29 m | 1.54 m | 2.29 m x 1.54 m |
| Lower Level | Laundry Room | 5.99 m | 3.73 m | 5.99 m x 3.73 m |
| Main Level | Living Room | 5.11 m | 4.05 m | 5.11 m x 4.05 m |
| Main Level | Dining Room | 3.04 m | 2.92 m | 3.04 m x 2.92 m |
| Main Level | Kitchen | 3.8 m | 3.13 m | 3.8 m x 3.13 m |
| Main Level | Primary Bedroom | 3.93 m | 2.98 m | 3.93 m x 2.98 m |
| Main Level | Bedroom 2 | 3.1 m | 2.85 m | 3.1 m x 2.85 m |
| Main Level | Bedroom 3 | 2.97 m | 2.38 m | 2.97 m x 2.38 m |
https://www.realtor.ca/real-estate/27685316/17-birch-court-aurora-aurora-village-aurora-village
Interested?
Contact us for more information
Elena Saradidis
Salesperson
495 Wellington St W #100
Toronto, Ontario M5V 1G1
Val Qyrana
Salesperson
495 Wellington St W #100
Toronto, Ontario M5V 1G1



