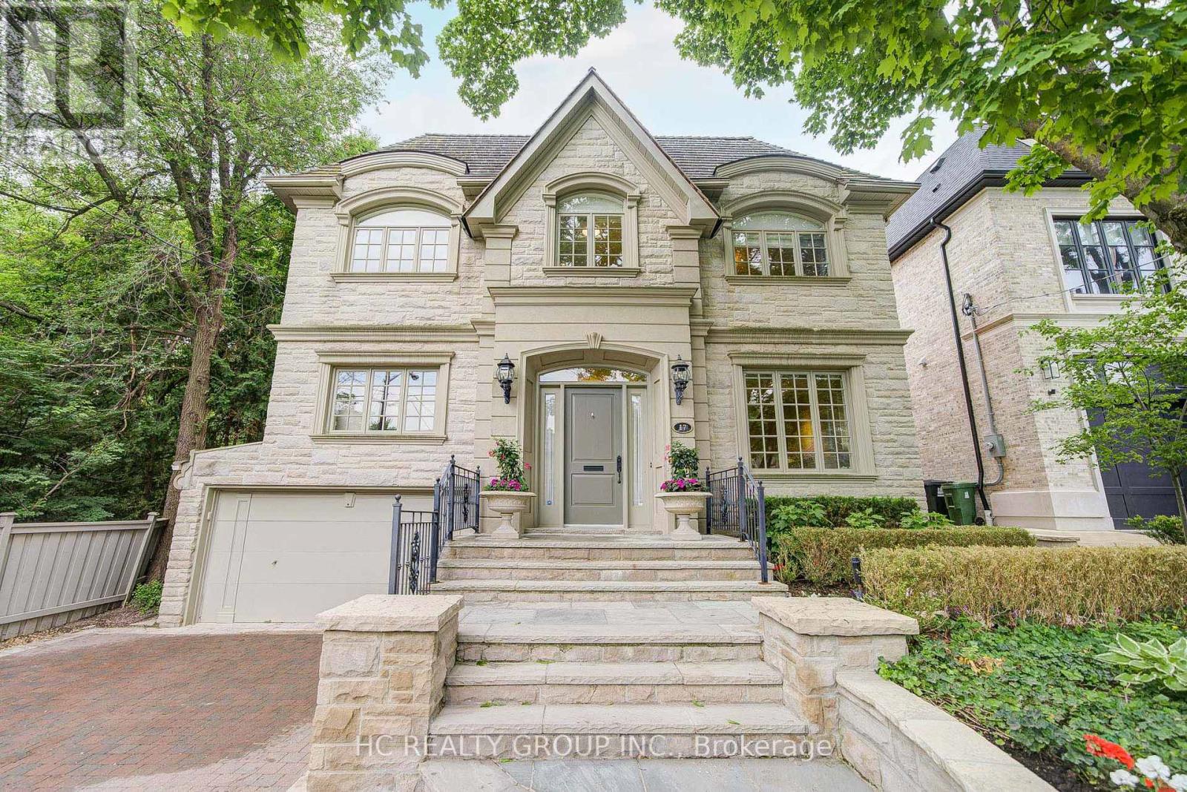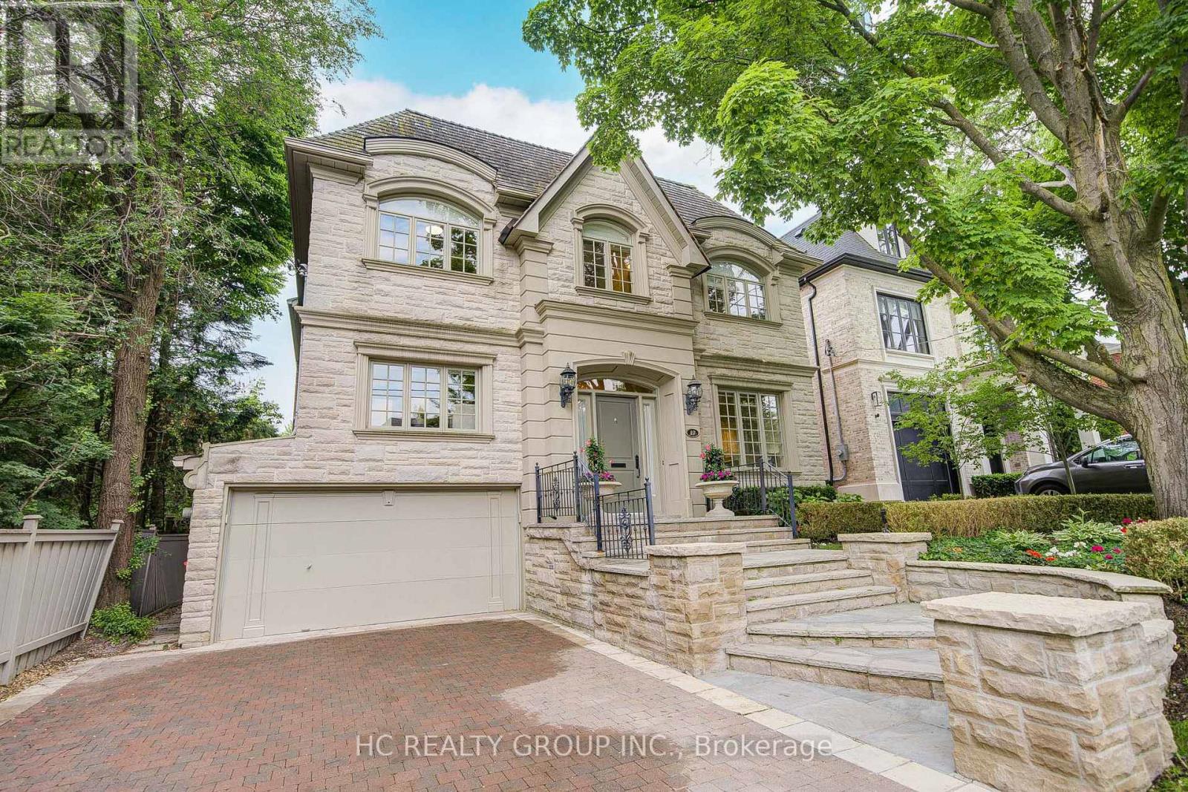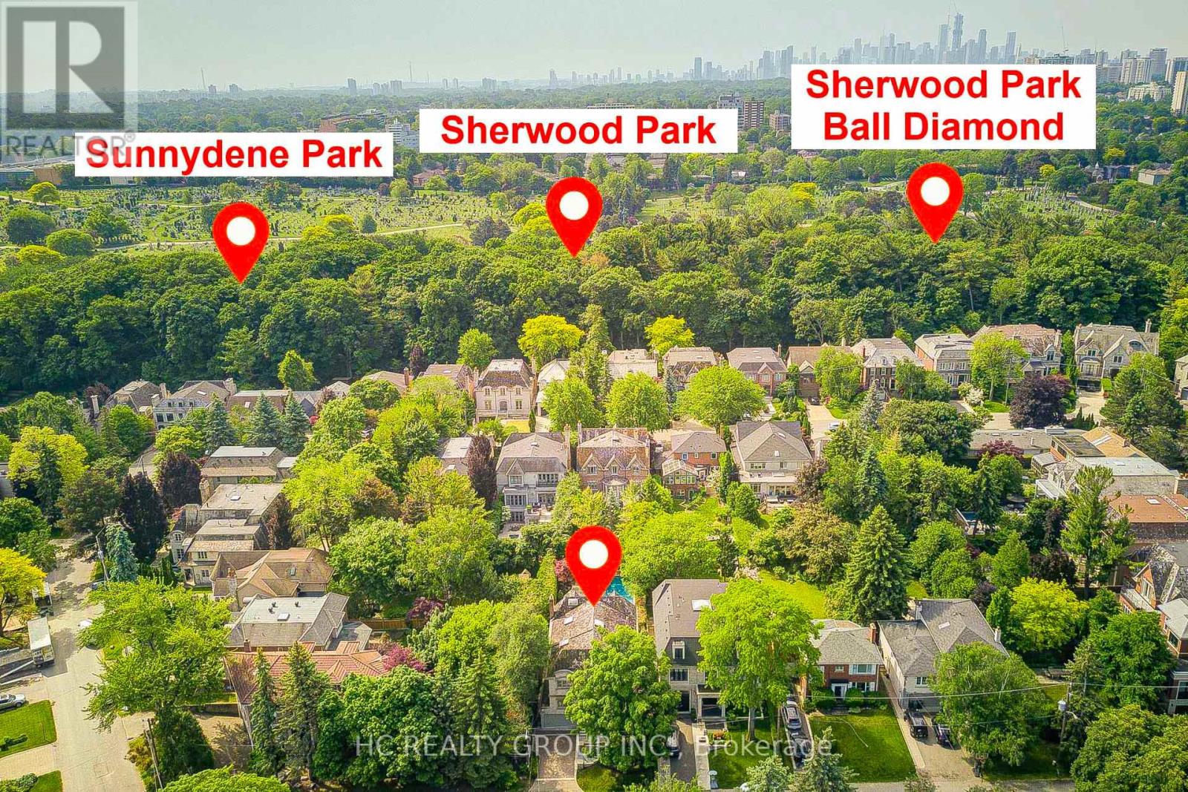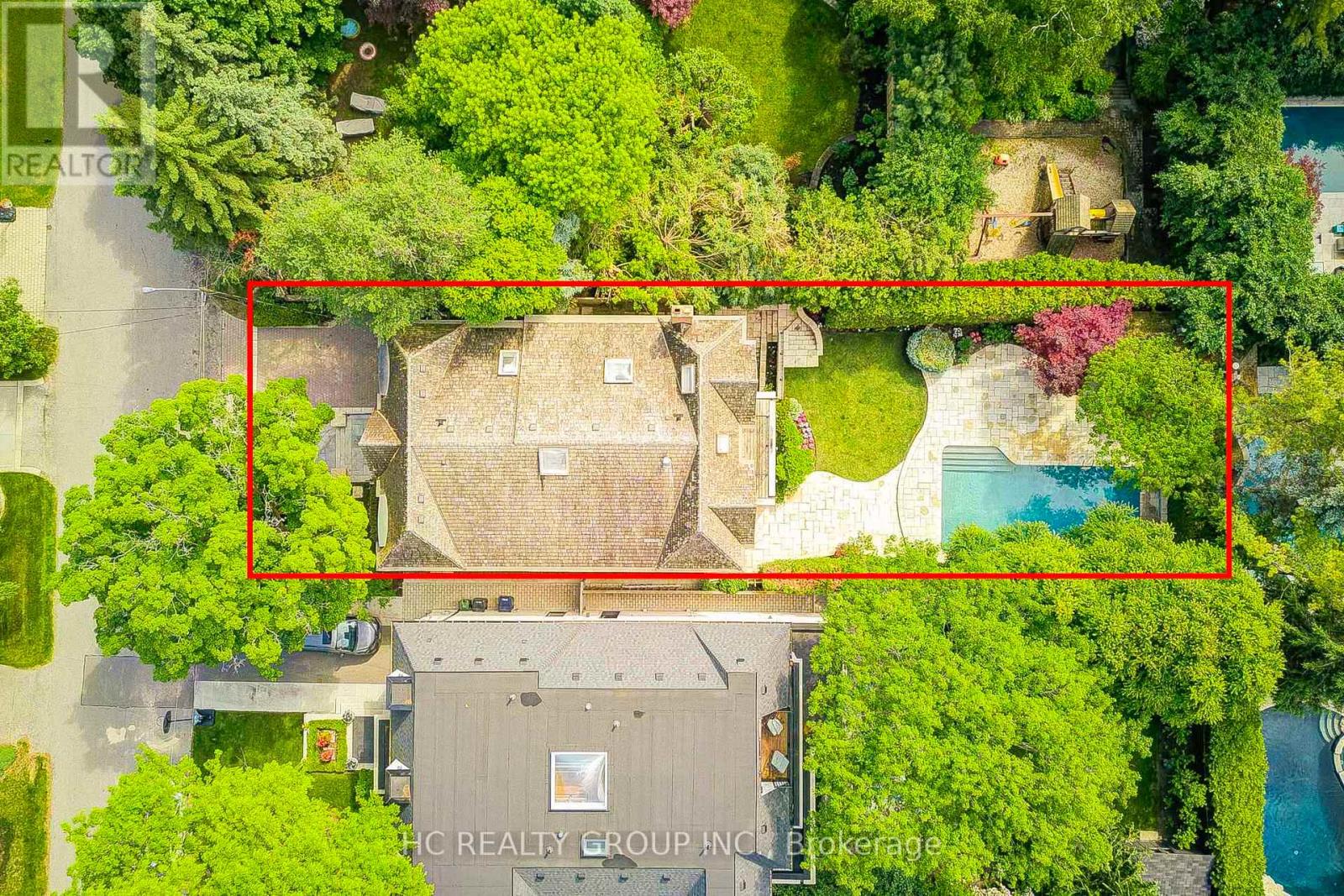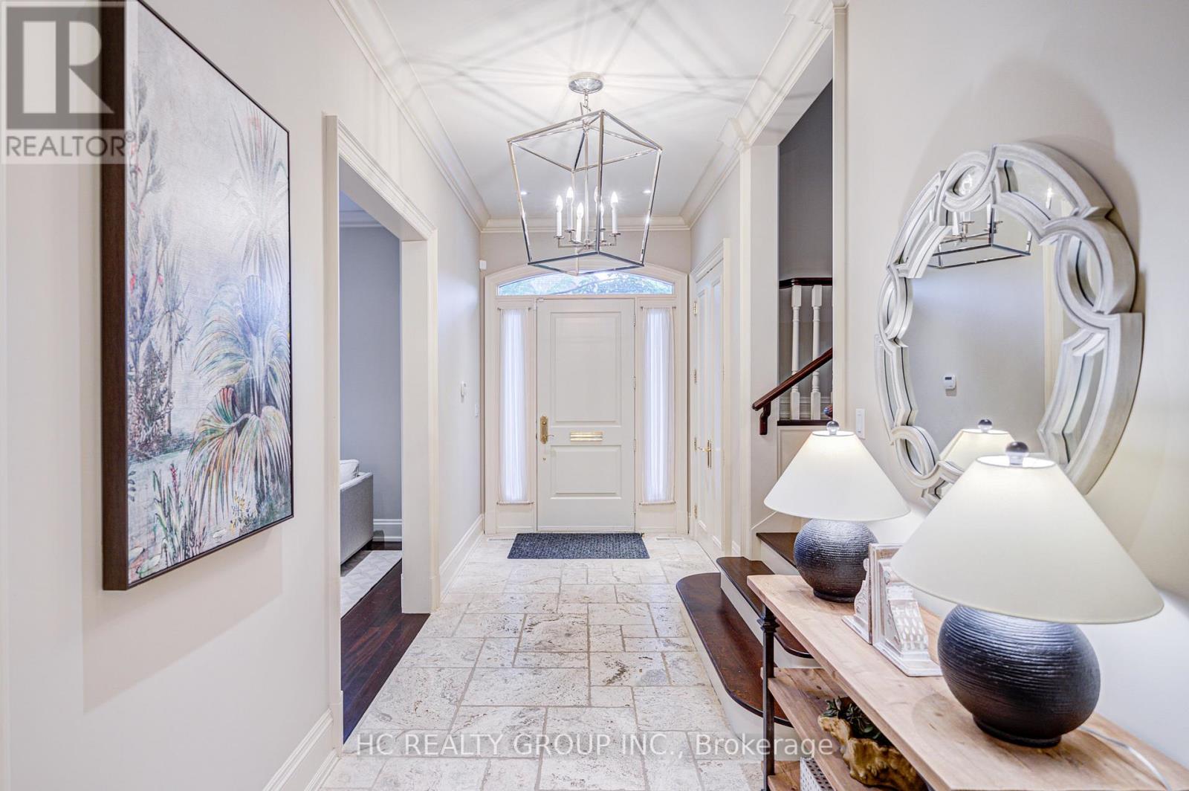17 Blanchard Road Toronto, Ontario M4N 3M1
6 Bedroom
5 Bathroom
3,500 - 5,000 ft2
Fireplace
Inground Pool
Central Air Conditioning
Forced Air
$5,998,000
Magnificent Custom Built Luxury Executive 5+1 Bedrms Home Located In Exclusive Lawrence Park Cul-De-Sac. 4058 Sqft+1868 Sqft W/O Basement. Charming Details W/Gorgeous Designer Finishes Throughout. Exquisite Craftsmanship&Finishes. Amazing Natural Light W/Lots Of Windws&5 Skylights. 10" Main Flr, 9" On 2nd Flr&Bast. 5 Fireplaces W/Heated Flrs on 2nd Flr Bathrms. Fabulous Master Retreat W/Sitting Rm&F/P. Spectacular Relaxing Private South Garden W/Pool&Cabana. (id:50886)
Property Details
| MLS® Number | C12224575 |
| Property Type | Single Family |
| Community Name | Bridle Path-Sunnybrook-York Mills |
| Amenities Near By | Hospital, Park, Public Transit, Schools |
| Parking Space Total | 6 |
| Pool Type | Inground Pool |
Building
| Bathroom Total | 5 |
| Bedrooms Above Ground | 5 |
| Bedrooms Below Ground | 1 |
| Bedrooms Total | 6 |
| Age | 6 To 15 Years |
| Appliances | Central Vacuum, Cooktop, Dishwasher, Dryer, Microwave, Oven, Washer, Window Coverings, Refrigerator |
| Basement Development | Finished |
| Basement Features | Walk Out |
| Basement Type | N/a (finished) |
| Construction Style Attachment | Detached |
| Cooling Type | Central Air Conditioning |
| Exterior Finish | Brick, Stone |
| Fireplace Present | Yes |
| Flooring Type | Hardwood |
| Foundation Type | Concrete |
| Half Bath Total | 1 |
| Heating Fuel | Natural Gas |
| Heating Type | Forced Air |
| Stories Total | 2 |
| Size Interior | 3,500 - 5,000 Ft2 |
| Type | House |
| Utility Water | Municipal Water |
Parking
| Garage |
Land
| Acreage | No |
| Land Amenities | Hospital, Park, Public Transit, Schools |
| Sewer | Sanitary Sewer |
| Size Depth | 150 Ft |
| Size Frontage | 50 Ft |
| Size Irregular | 50 X 150 Ft |
| Size Total Text | 50 X 150 Ft |
Rooms
| Level | Type | Length | Width | Dimensions |
|---|---|---|---|---|
| Second Level | Bedroom 4 | 4.67 m | 4.01 m | 4.67 m x 4.01 m |
| Second Level | Bedroom 5 | 3.94 m | 4.67 m | 3.94 m x 4.67 m |
| Second Level | Primary Bedroom | 6.07 m | 4.14 m | 6.07 m x 4.14 m |
| Second Level | Bedroom 2 | 4.27 m | 3.05 m | 4.27 m x 3.05 m |
| Second Level | Bedroom 3 | 4.22 m | 3.94 m | 4.22 m x 3.94 m |
| Lower Level | Recreational, Games Room | 10.41 m | 7.19 m | 10.41 m x 7.19 m |
| Main Level | Living Room | 5.21 m | 3.94 m | 5.21 m x 3.94 m |
| Main Level | Dining Room | 5.11 m | 3.94 m | 5.11 m x 3.94 m |
| Main Level | Kitchen | 5.26 m | 4.09 m | 5.26 m x 4.09 m |
| Main Level | Family Room | 6.55 m | 4.57 m | 6.55 m x 4.57 m |
| Main Level | Eating Area | 5 m | 2.72 m | 5 m x 2.72 m |
| Main Level | Study | 6.43 m | 4.01 m | 6.43 m x 4.01 m |
Utilities
| Sewer | Installed |
Contact Us
Contact us for more information
Le Yang
Broker
www.leyanghomes.com/
Hc Realty Group Inc.
9206 Leslie St 2nd Flr
Richmond Hill, Ontario L4B 2N8
9206 Leslie St 2nd Flr
Richmond Hill, Ontario L4B 2N8
(905) 889-9969
(905) 889-9979
www.hcrealty.ca/

