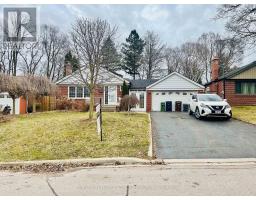17 Brinloor Boulevard Toronto, Ontario M1M 1L3
$1,479,500
Discover this exceptional detached bungalow in the sought-after Scarborough Village neighbourhood , set on a generous 60 X 131-foot lot surrounded by mature trees. Filled with natural light, this home boast hardwood floors and an updated kitchen with a scenic view of the expansive yard overlooking the park. The main floor features large windows that brighten the living spaces, while a separate side entrance leads to a spacious basement with a two-bedroom apartment and a shared laundry room. Ideally situated within walking distance of the Bluffs, Go station, Schools and more, this property offers both convenience and charm. The expansive backyard , complete with a large patio area, is perfect for hosting gatherings and entertaining family and friends. With most in the area selling for over $2 million , this is a rare and captivating opportunity that won't last long! (id:50886)
Property Details
| MLS® Number | E11915317 |
| Property Type | Single Family |
| Community Name | Scarborough Village |
| AmenitiesNearBy | Schools |
| ParkingSpaceTotal | 7 |
Building
| BathroomTotal | 2 |
| BedroomsAboveGround | 3 |
| BedroomsBelowGround | 2 |
| BedroomsTotal | 5 |
| Appliances | Dryer, Refrigerator, Two Stoves, Washer |
| ArchitecturalStyle | Bungalow |
| BasementDevelopment | Finished |
| BasementType | N/a (finished) |
| ConstructionStyleAttachment | Detached |
| CoolingType | Central Air Conditioning |
| ExteriorFinish | Brick |
| FireplacePresent | Yes |
| FlooringType | Hardwood, Laminate |
| HeatingFuel | Natural Gas |
| HeatingType | Forced Air |
| StoriesTotal | 1 |
| Type | House |
| UtilityWater | Municipal Water |
Parking
| Attached Garage |
Land
| Acreage | No |
| FenceType | Fenced Yard |
| LandAmenities | Schools |
| Sewer | Sanitary Sewer |
| SizeDepth | 131 Ft ,6 In |
| SizeFrontage | 60 Ft |
| SizeIrregular | 60 X 131.58 Ft ; 132.80 Ft X 59.90 Ft X 130.73 Ft X 62 |
| SizeTotalText | 60 X 131.58 Ft ; 132.80 Ft X 59.90 Ft X 130.73 Ft X 62|under 1/2 Acre |
Rooms
| Level | Type | Length | Width | Dimensions |
|---|---|---|---|---|
| Basement | Laundry Room | Measurements not available | ||
| Basement | Kitchen | Measurements not available | ||
| Basement | Recreational, Games Room | Measurements not available | ||
| Basement | Bedroom 4 | Measurements not available | ||
| Basement | Bedroom 5 | Measurements not available | ||
| Main Level | Dining Room | 3.59 m | 3.47 m | 3.59 m x 3.47 m |
| Main Level | Living Room | 4.6 m | 4.6 m | 4.6 m x 4.6 m |
| Main Level | Kitchen | 4.72 m | 2.64 m | 4.72 m x 2.64 m |
| Main Level | Primary Bedroom | 3.44 m | 4.08 m | 3.44 m x 4.08 m |
| Main Level | Bedroom 2 | 3.4 m | 3.38 m | 3.4 m x 3.38 m |
| Main Level | Bedroom 3 | 4.57 m | 3 m | 4.57 m x 3 m |
Interested?
Contact us for more information
Ash Rahman
Salesperson
1780 Albion Road Unit 2 & 3
Toronto, Ontario M9V 1C1



