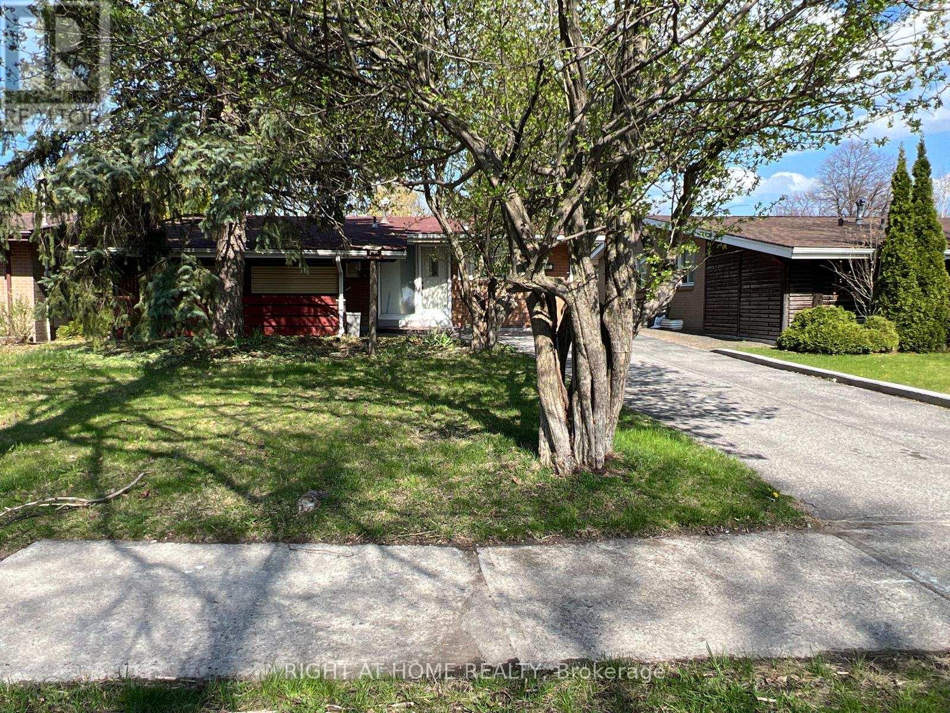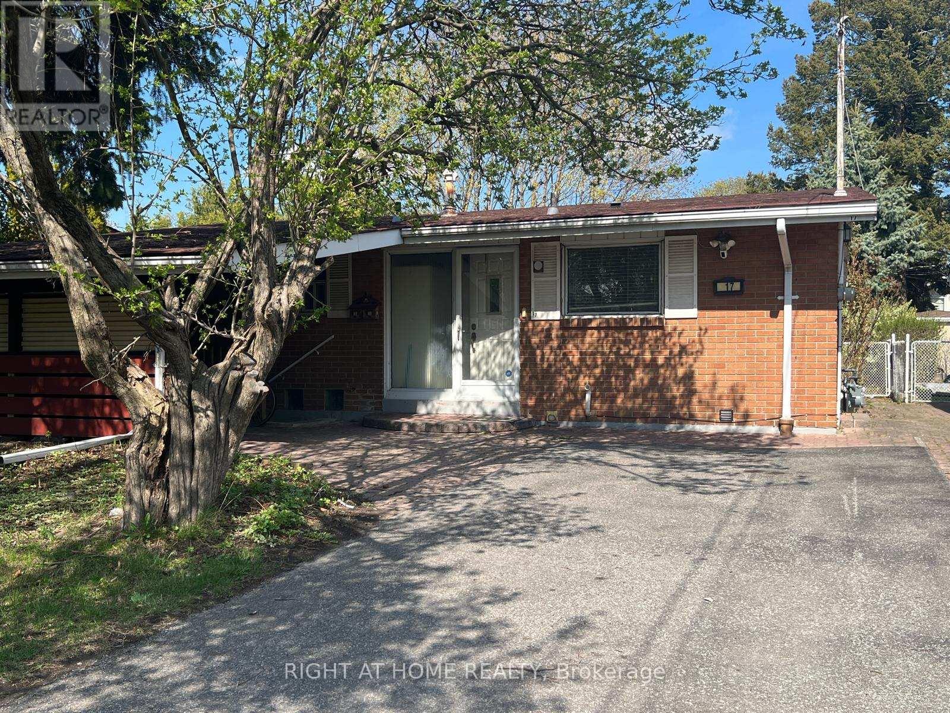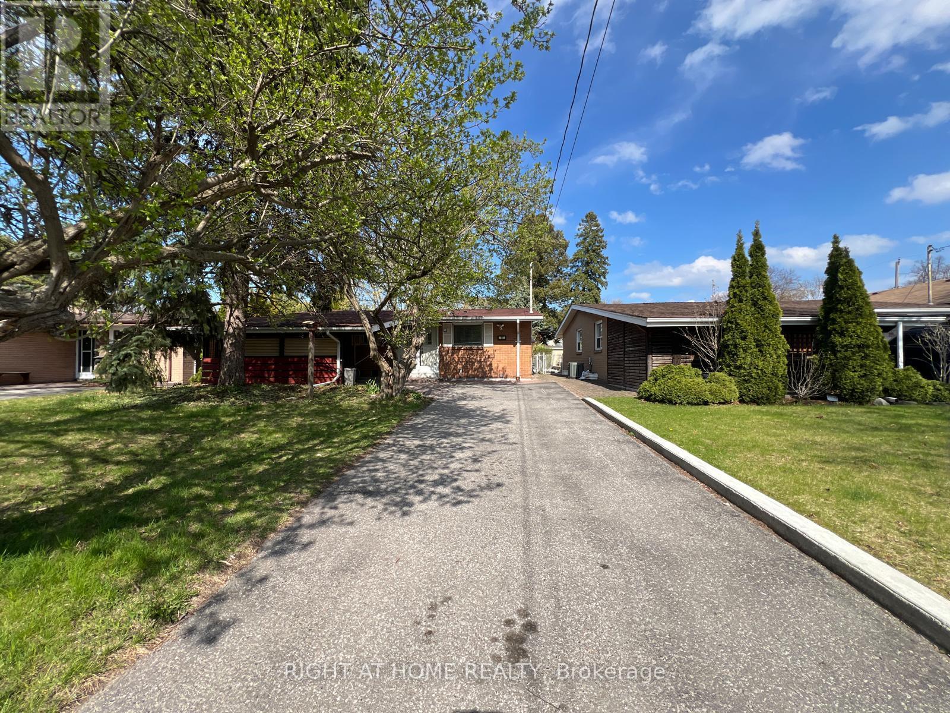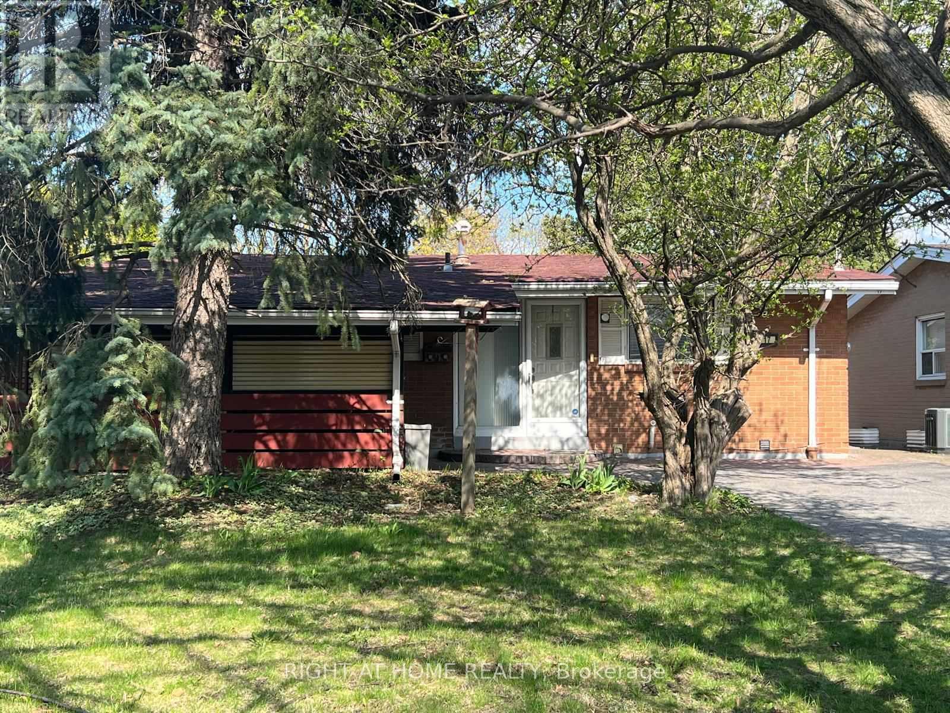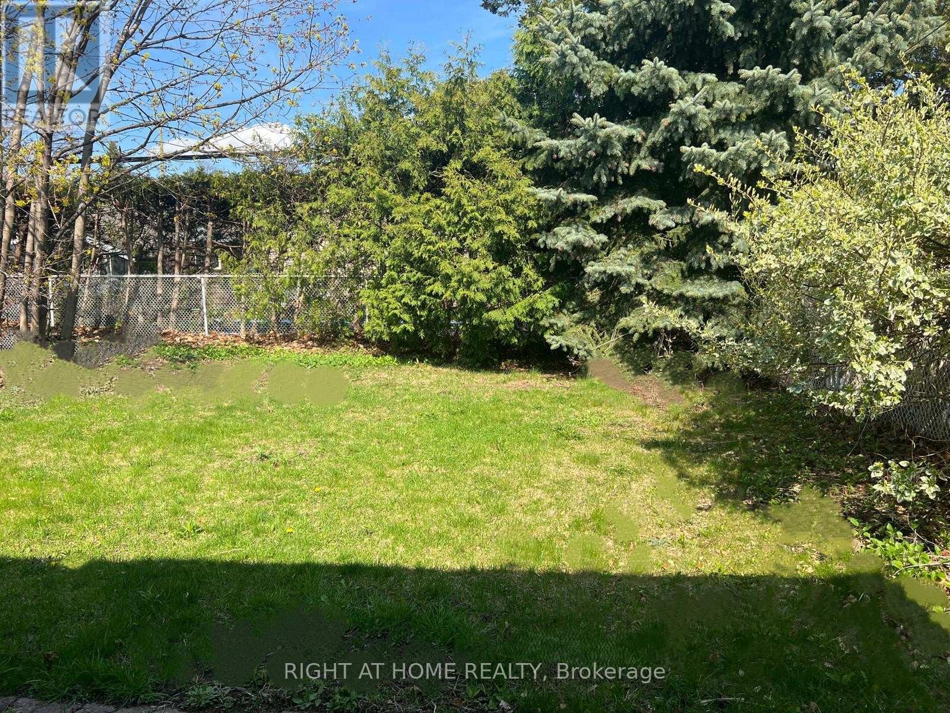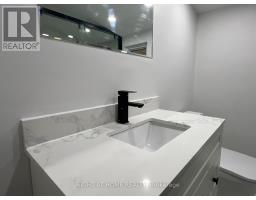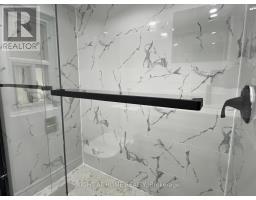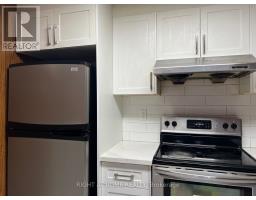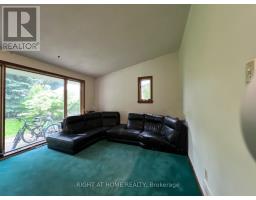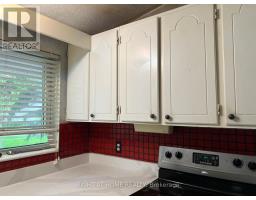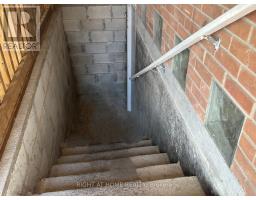17 Brookridge Drive Toronto, Ontario M1P 3M3
$1,049,000
****Classic Midland Park Bungalow**** Great for Investors or Large Families! Spacious and full of potential, this bungalow offers four bedrooms on the main floor and three more in the basement with a separate entrance perfect for rental income or multi-generational living. Featuring mid-century charm with vaulted ceilings, hardwood floors, and original wood trim. Recent updates include a new furnace (2023) and a newly renovated washroom (2025). Located on a quiet, tree-lined street near schools, parks, trails, shops, transit, and more. Currently tenanted with flexibility; all tenants are open to stay, or vacant possession will be available if preferred by the prospective buyer. (id:50886)
Property Details
| MLS® Number | E12177674 |
| Property Type | Single Family |
| Community Name | Bendale |
| Amenities Near By | Hospital, Park, Place Of Worship, Public Transit, Schools |
| Parking Space Total | 3 |
Building
| Bathroom Total | 2 |
| Bedrooms Above Ground | 4 |
| Bedrooms Below Ground | 3 |
| Bedrooms Total | 7 |
| Appliances | All, Dryer, Two Stoves, Washer, Refrigerator |
| Basement Development | Finished |
| Basement Type | N/a (finished) |
| Construction Style Attachment | Detached |
| Construction Style Split Level | Sidesplit |
| Cooling Type | Central Air Conditioning |
| Exterior Finish | Brick |
| Flooring Type | Hardwood, Tile |
| Heating Fuel | Natural Gas |
| Heating Type | Forced Air |
| Size Interior | 1,100 - 1,500 Ft2 |
| Type | House |
| Utility Water | Municipal Water |
Parking
| Carport | |
| No Garage |
Land
| Acreage | No |
| Fence Type | Fenced Yard |
| Land Amenities | Hospital, Park, Place Of Worship, Public Transit, Schools |
| Sewer | Sanitary Sewer |
| Size Depth | 120 Ft ,2 In |
| Size Frontage | 45 Ft ,1 In |
| Size Irregular | 45.1 X 120.2 Ft |
| Size Total Text | 45.1 X 120.2 Ft |
Rooms
| Level | Type | Length | Width | Dimensions |
|---|---|---|---|---|
| Basement | Bedroom | 2.75 m | 2.75 m | 2.75 m x 2.75 m |
| Basement | Bedroom | 2.75 m | 2.75 m | 2.75 m x 2.75 m |
| Basement | Bedroom | 2.75 m | 2.75 m | 2.75 m x 2.75 m |
| Basement | Recreational, Games Room | 9.1 m | 4.5 m | 9.1 m x 4.5 m |
| Basement | Kitchen | 2.7 m | 5.2 m | 2.7 m x 5.2 m |
| Basement | Laundry Room | 2.75 m | 2.75 m | 2.75 m x 2.75 m |
| Main Level | Living Room | 3.56 m | 5.55 m | 3.56 m x 5.55 m |
| Main Level | Kitchen | 2.8 m | 3.35 m | 2.8 m x 3.35 m |
| Upper Level | Primary Bedroom | 3.23 m | 4.95 m | 3.23 m x 4.95 m |
| Upper Level | Bedroom 2 | 2.75 m | 3.8 m | 2.75 m x 3.8 m |
| Upper Level | Bedroom 3 | 3.15 m | 2.75 m | 3.15 m x 2.75 m |
| Upper Level | Bedroom 4 | 3.35 m | 3 m | 3.35 m x 3 m |
https://www.realtor.ca/real-estate/28376449/17-brookridge-drive-toronto-bendale-bendale
Contact Us
Contact us for more information
Pradip Nag
Broker
(647) 570-7628
www.pradipnag.ca/
www.facebook.com/pradip.nag.372
twitter.com/PradipNagCa
www.linkedin.com/company/pradipnag-ca/
1550 16th Avenue Bldg B Unit 3 & 4
Richmond Hill, Ontario L4B 3K9
(905) 695-7888
(905) 695-0900


