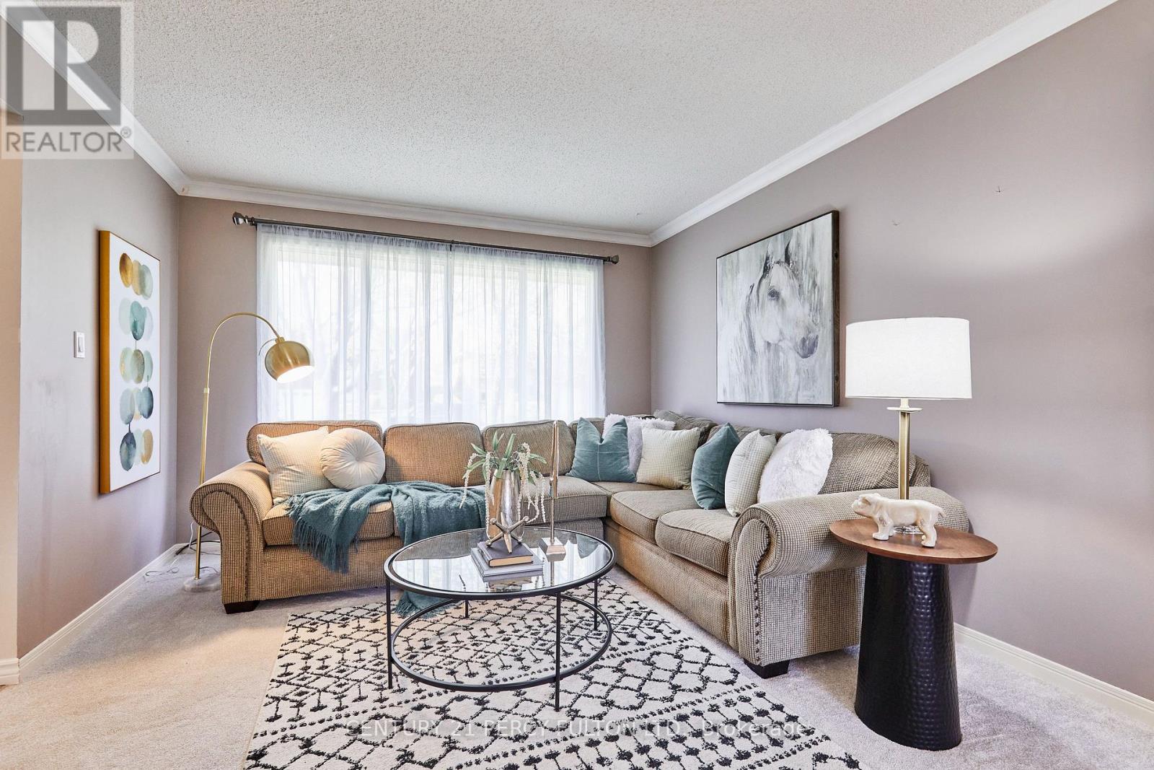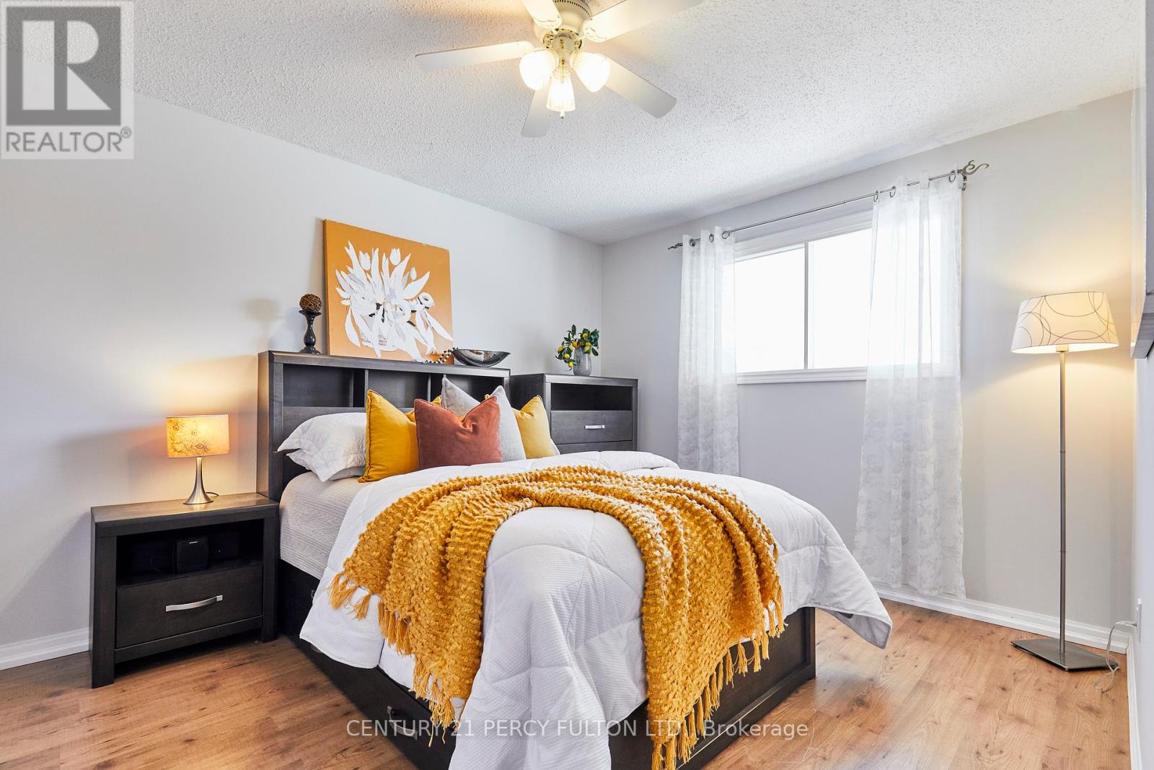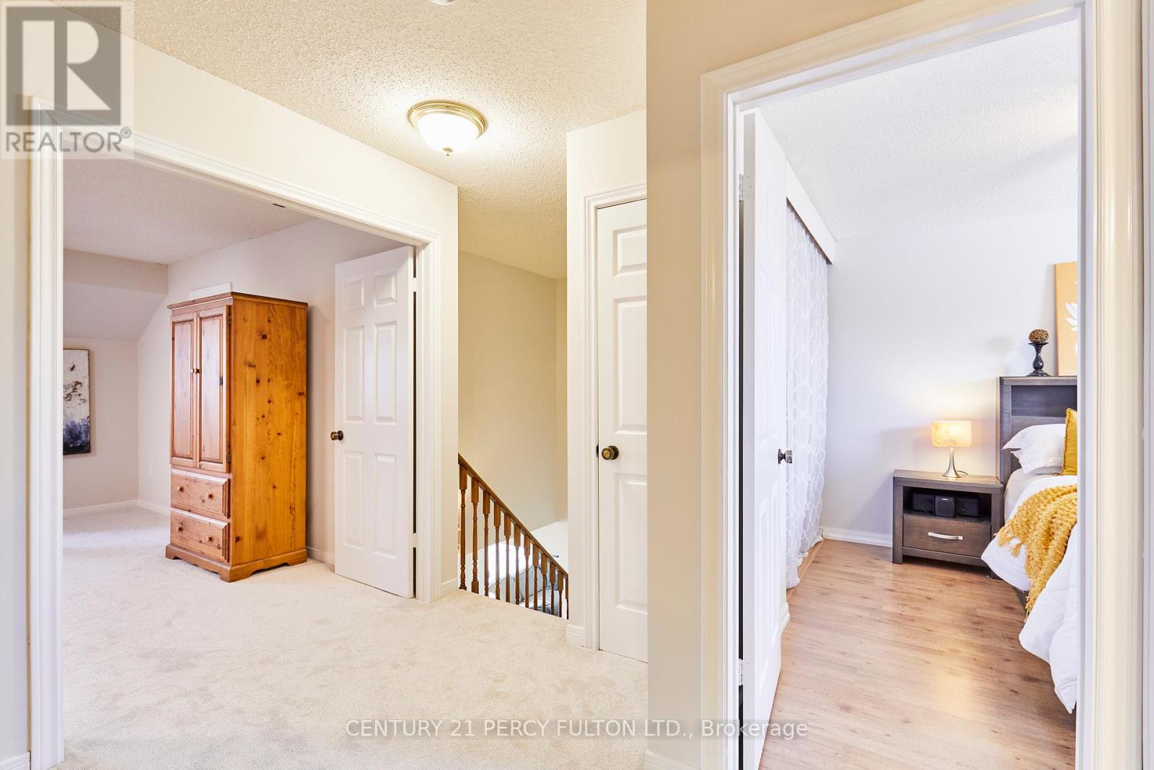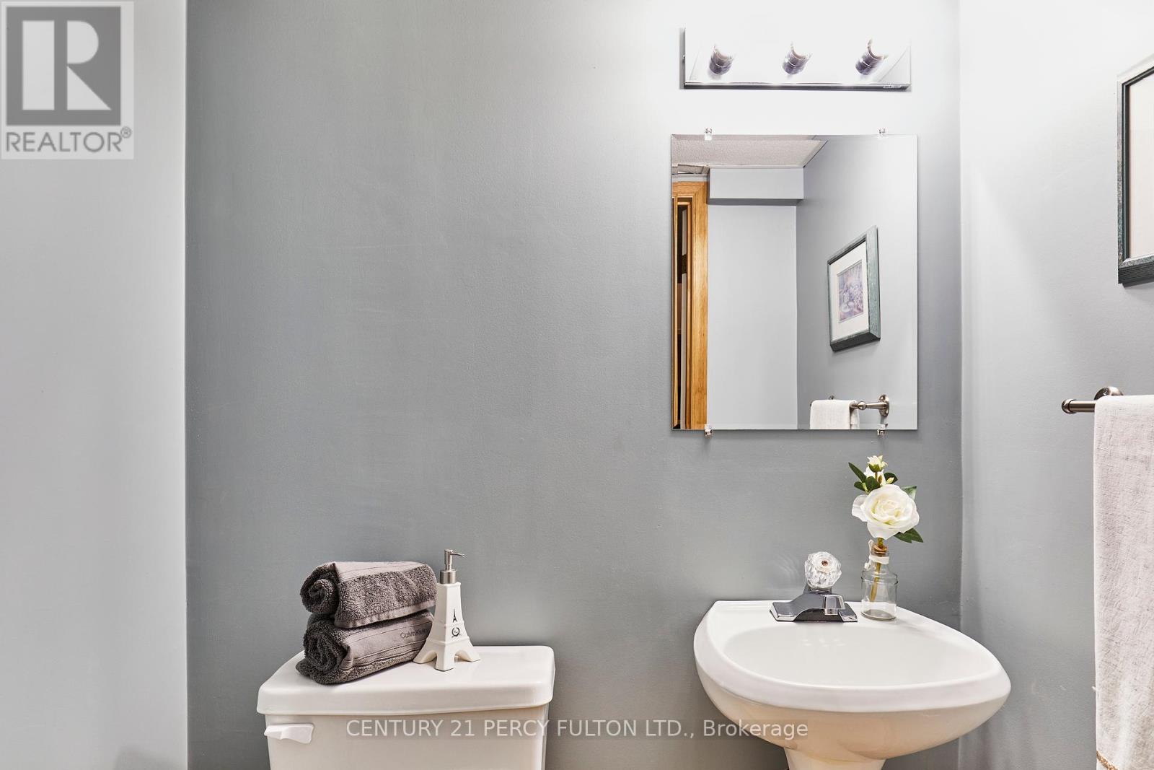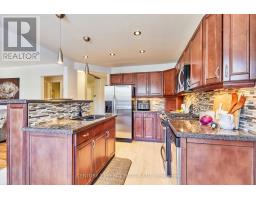17 Burnage Lane Whitby, Ontario L1N 8A3
$898,900
Beautiful Move In Ready Family Home in Desirable Blue Grass Meadows/ Lots of Renos and Updates Great Neighborhood, Super Convenient Location with only Minutes to the 401/ Shopping Galore, Parks, Schools and Restaurants Features Include Freshly Painted throughout 2025/ New Broadloom 2025/ Beautiful Renovated Kitchen 2017 / with Stainless Steel Appliances overlooking the Family Room, Deck, Yard and Pool / This Layout is Perfect, so Easy to keep an eye on the Kids and Socialize with all your guests. It provides a great Summer Retreat with a Covered Entertainment Area - Perfect for an Outdoor Kitchen. Lots of Privacy as the trees and shrubs fill in. The Inground Pool features a Brand New Liner 2025/ and Custom Winter Cover / With a spacious Main Floor Living, Dining room combination this layout works great for large gatherings and holiday dinners/ Lots of Parking for them as well with a large Double Driveway that holds at least 4 cars. An added convenience of a Main Floor Laundry with an entry Door to the Garage Garage Door 2012/ This great 3 plus 1 Bedroom has plenty of space for everyone with a large Finished Basement and 2 piece Bathroom, lots of Space for a Gym and Games Room as well as another Bedroom or Office. Roof 2014, Furnace & A/C 2011, Water Heater 2023, Pool Liner 2025 ! / (id:50886)
Property Details
| MLS® Number | E12118053 |
| Property Type | Single Family |
| Community Name | Blue Grass Meadows |
| Amenities Near By | Public Transit |
| Parking Space Total | 6 |
| Pool Type | Inground Pool |
Building
| Bathroom Total | 4 |
| Bedrooms Above Ground | 3 |
| Bedrooms Below Ground | 1 |
| Bedrooms Total | 4 |
| Appliances | Dishwasher, Dryer, Garburator, Water Heater, Stove, Washer, Refrigerator |
| Basement Development | Finished |
| Basement Type | N/a (finished) |
| Construction Style Attachment | Detached |
| Cooling Type | Central Air Conditioning |
| Exterior Finish | Aluminum Siding, Brick |
| Fireplace Present | Yes |
| Flooring Type | Carpeted, Laminate, Hardwood |
| Foundation Type | Unknown |
| Half Bath Total | 2 |
| Heating Fuel | Natural Gas |
| Heating Type | Forced Air |
| Stories Total | 2 |
| Size Interior | 1,500 - 2,000 Ft2 |
| Type | House |
| Utility Water | Municipal Water |
Parking
| Garage |
Land
| Acreage | No |
| Fence Type | Fenced Yard |
| Land Amenities | Public Transit |
| Sewer | Sanitary Sewer |
| Size Depth | 100 Ft ,1 In |
| Size Frontage | 54 Ft ,1 In |
| Size Irregular | 54.1 X 100.1 Ft |
| Size Total Text | 54.1 X 100.1 Ft |
Rooms
| Level | Type | Length | Width | Dimensions |
|---|---|---|---|---|
| Second Level | Primary Bedroom | 5.6 m | 4.4 m | 5.6 m x 4.4 m |
| Second Level | Bedroom | 3.6 m | 3.1 m | 3.6 m x 3.1 m |
| Second Level | Bedroom | 3.65 m | 3.35 m | 3.65 m x 3.35 m |
| Basement | Games Room | 5.5 m | 3.3 m | 5.5 m x 3.3 m |
| Basement | Recreational, Games Room | 5 m | 3.4 m | 5 m x 3.4 m |
| Basement | Bedroom | 3.4 m | 2.14 m | 3.4 m x 2.14 m |
| Main Level | Living Room | 5.1 m | 3.5 m | 5.1 m x 3.5 m |
| Main Level | Dining Room | 3.82 m | 3.5 m | 3.82 m x 3.5 m |
| Main Level | Kitchen | 3 m | 3.55 m | 3 m x 3.55 m |
| Main Level | Eating Area | 2.58 m | 3.3 m | 2.58 m x 3.3 m |
| Main Level | Family Room | 4.6 m | 3.35 m | 4.6 m x 3.35 m |
Contact Us
Contact us for more information
Kathy Webster
Salesperson
(800) 872-3761
www.kathywebster.com
(416) 298-8200
(416) 298-6602
HTTP://www.c21percyfulton.com





