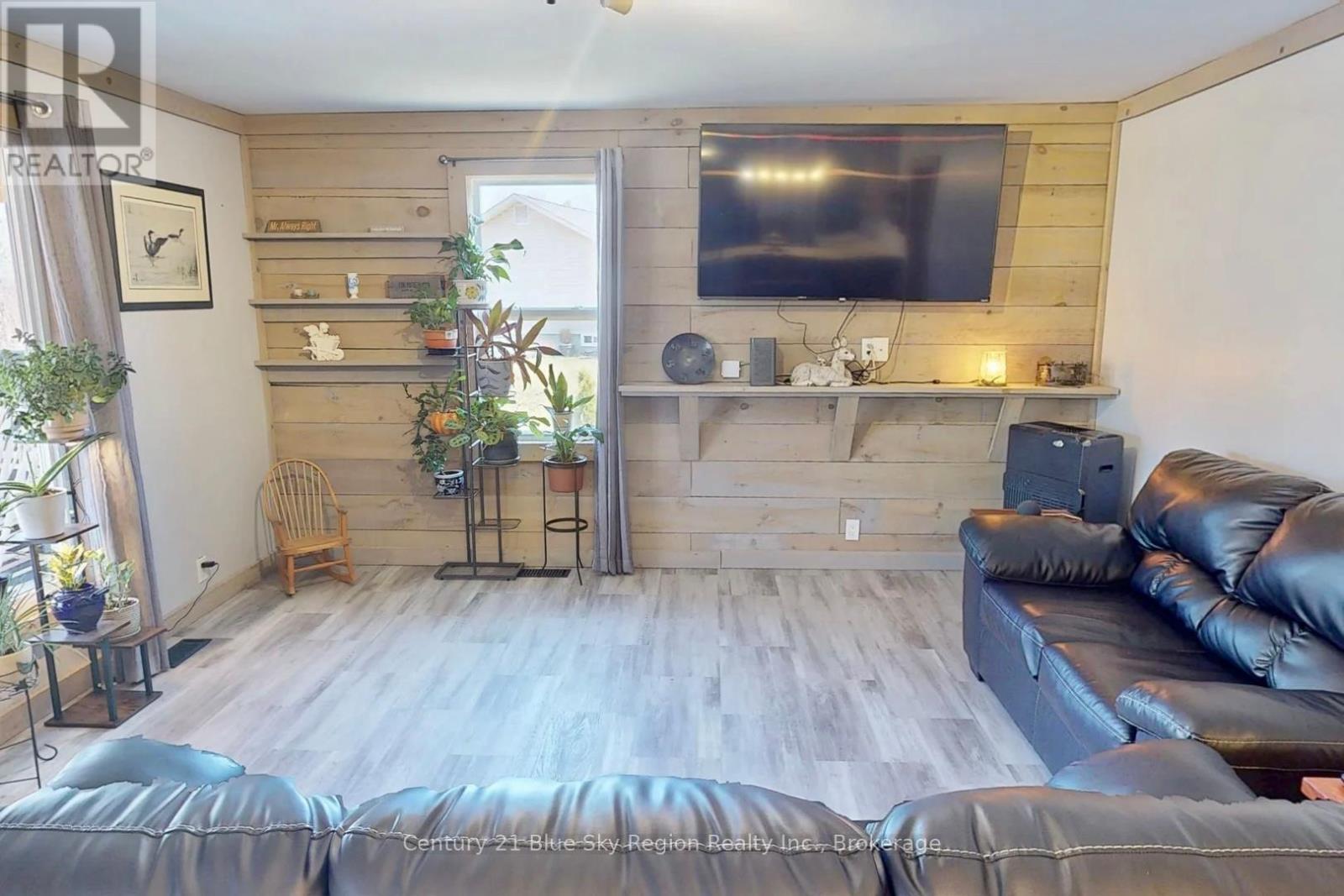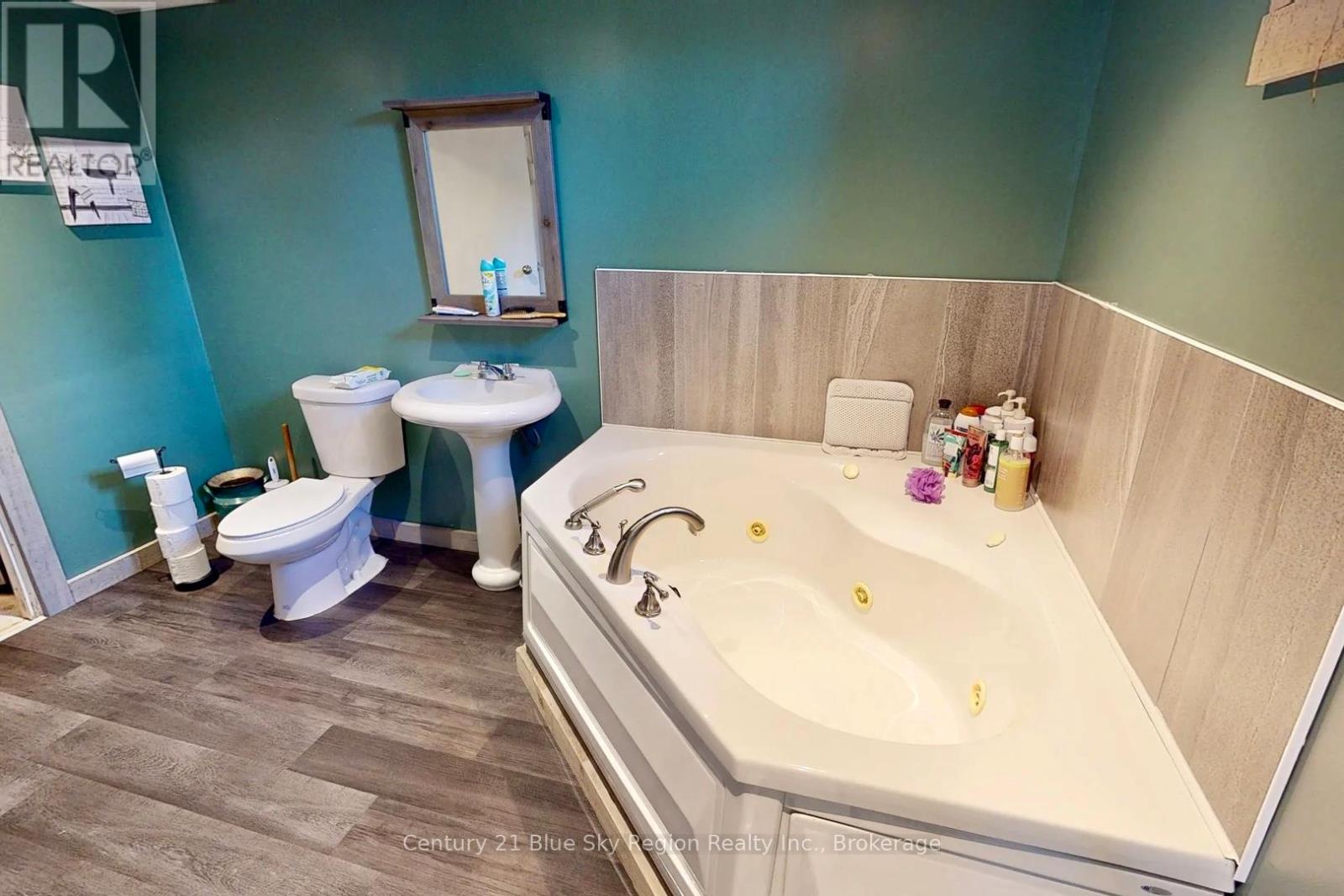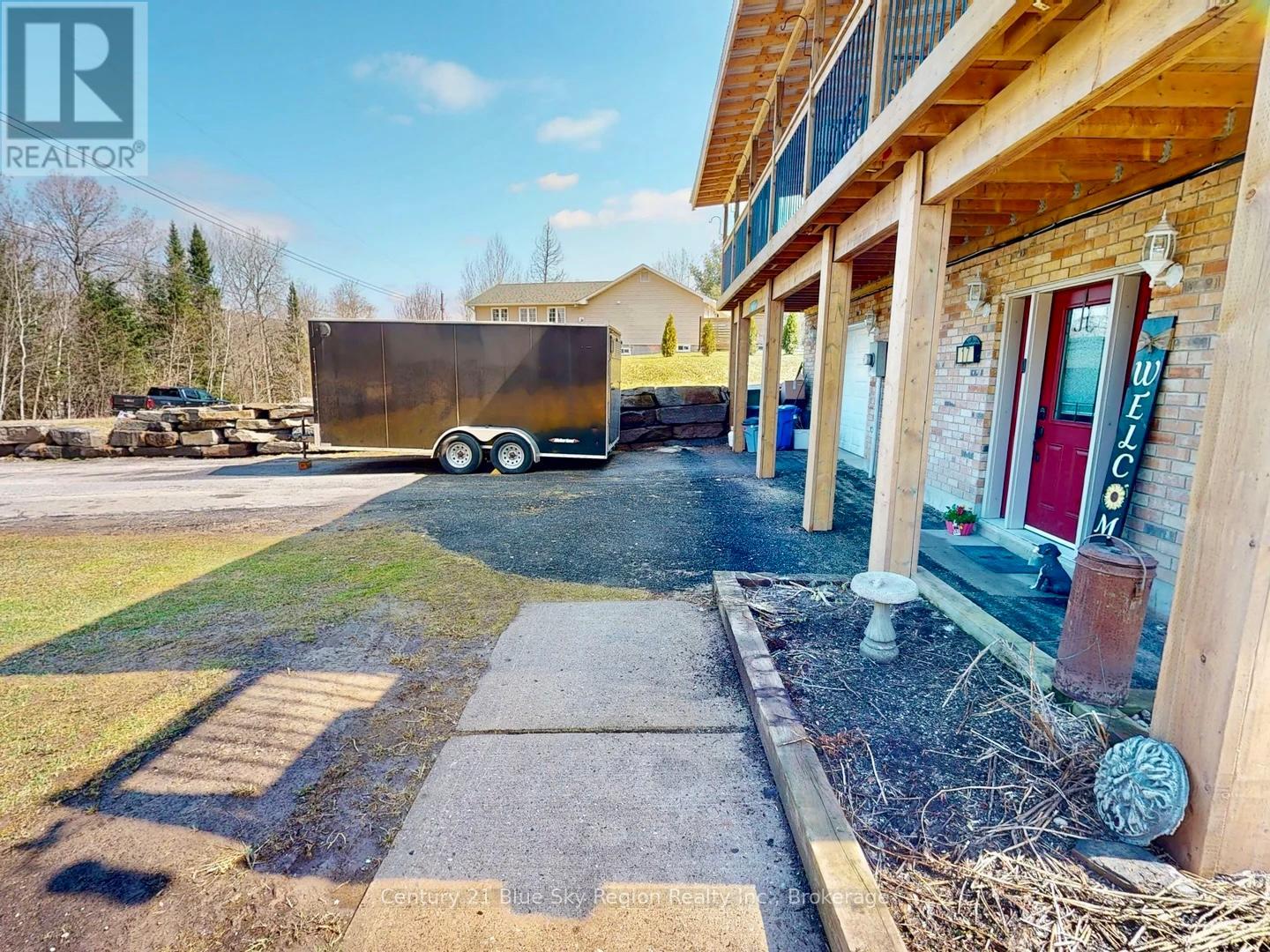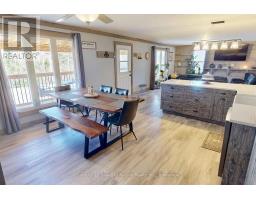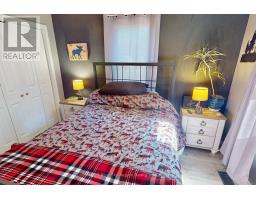17 Cameron Street Burk's Falls, Ontario P0A 1C0
$449,900
Welcome to this move-in ready gem nestled in the heart of Burks Falls, a perfect blend of rustic charm and modern convenience. This 3-level family home features thoughtful upgrades, a functional layout, and a warm, welcoming atmosphere. From the moment you step into the open-concept main floor, you're greeted by a bright and airy living space, stunning wood accents, and a custom Pizo-designed kitchen (2023) with modern stainless appliances, farmhouse sink, and premium cabinetry and quartz counters. Step out from the kitchen onto your brand new covered deck (2024) perfect for morning coffee, BBQs, or watching the kids play in your fully fenced backyard. Tucked away on a quiet street just minutes from town amenities, trails, and schools, this home offers everything your family needs comfort, efficiency, and space to grow. (id:50886)
Property Details
| MLS® Number | X12103899 |
| Property Type | Single Family |
| Community Name | Burk's Falls |
| Features | Sloping |
| Parking Space Total | 7 |
| View Type | River View |
Building
| Bathroom Total | 3 |
| Bedrooms Above Ground | 3 |
| Bedrooms Total | 3 |
| Appliances | Water Heater, Water Meter, Dishwasher, Microwave, Stove, Refrigerator |
| Basement Development | Finished |
| Basement Features | Walk Out |
| Basement Type | N/a (finished) |
| Construction Style Attachment | Detached |
| Cooling Type | Central Air Conditioning, Ventilation System |
| Exterior Finish | Vinyl Siding |
| Foundation Type | Block |
| Half Bath Total | 1 |
| Heating Fuel | Natural Gas |
| Heating Type | Forced Air |
| Stories Total | 2 |
| Size Interior | 1,100 - 1,500 Ft2 |
| Type | House |
| Utility Water | Municipal Water |
Parking
| Garage |
Land
| Acreage | No |
| Sewer | Sanitary Sewer |
| Size Depth | 131 Ft ,7 In |
| Size Frontage | 66 Ft ,1 In |
| Size Irregular | 66.1 X 131.6 Ft |
| Size Total Text | 66.1 X 131.6 Ft |
| Zoning Description | Residential |
Rooms
| Level | Type | Length | Width | Dimensions |
|---|---|---|---|---|
| Main Level | Kitchen | 5.56 m | 5.55 m | 5.56 m x 5.55 m |
| Main Level | Living Room | 5.04 m | 4.46 m | 5.04 m x 4.46 m |
| Main Level | Bedroom | 3.36 m | 2.9 m | 3.36 m x 2.9 m |
| Main Level | Bedroom 2 | 3.36 m | 3 m | 3.36 m x 3 m |
| Main Level | Bedroom 3 | 3.25 m | 2.93 m | 3.25 m x 2.93 m |
| Main Level | Bathroom | 2.5 m | 2.18 m | 2.5 m x 2.18 m |
| Upper Level | Bathroom | 2.27 m | 1.44 m | 2.27 m x 1.44 m |
| Upper Level | Loft | 10.53 m | 3.06 m | 10.53 m x 3.06 m |
| Ground Level | Foyer | 5.13 m | 4.27 m | 5.13 m x 4.27 m |
| Ground Level | Bathroom | 3.53 m | 3.08 m | 3.53 m x 3.08 m |
| Ground Level | Utility Room | 3.08 m | 2.88 m | 3.08 m x 2.88 m |
Utilities
| Cable | Installed |
| Sewer | Installed |
https://www.realtor.ca/real-estate/28215055/17-cameron-street-burks-falls-burks-falls
Contact Us
Contact us for more information
Trevor Thomas
Broker
199 Main Street East
North Bay, Ontario P1B 1A9
(705) 474-4500

















