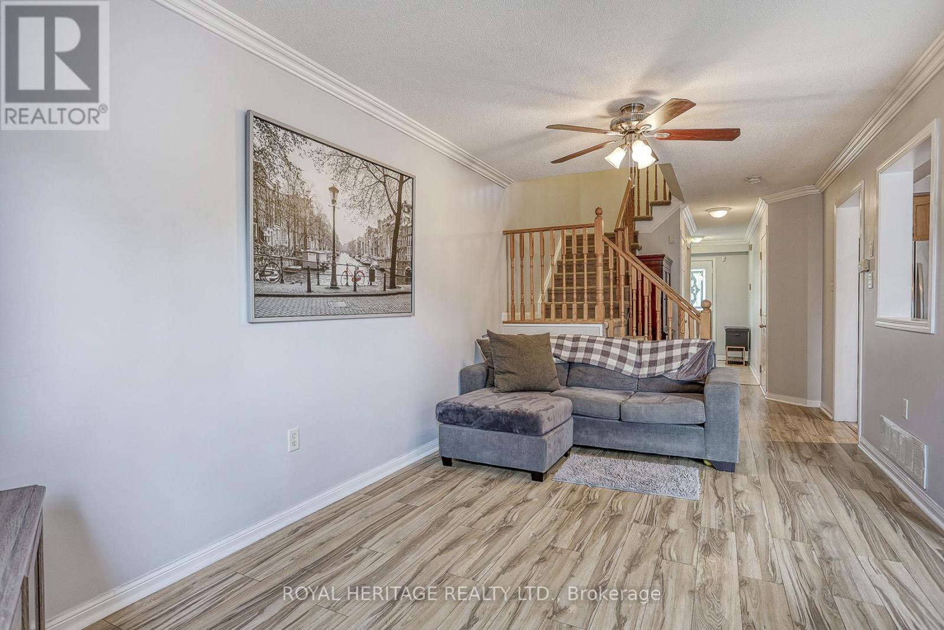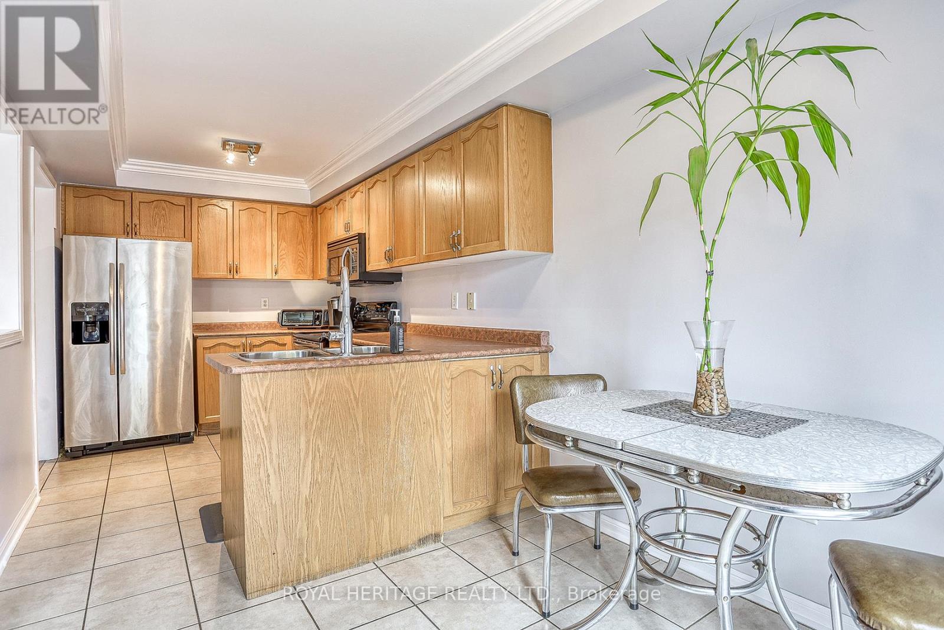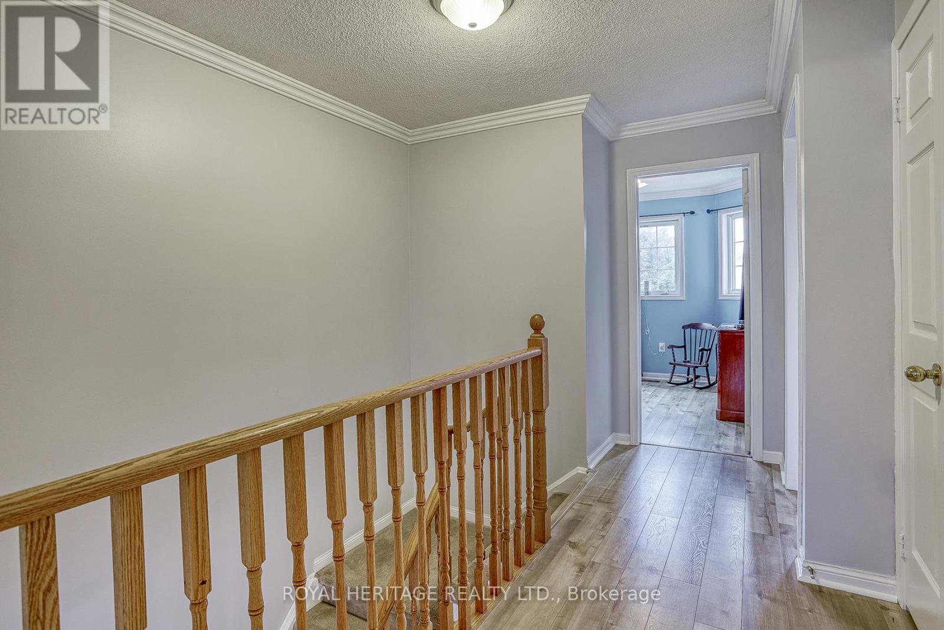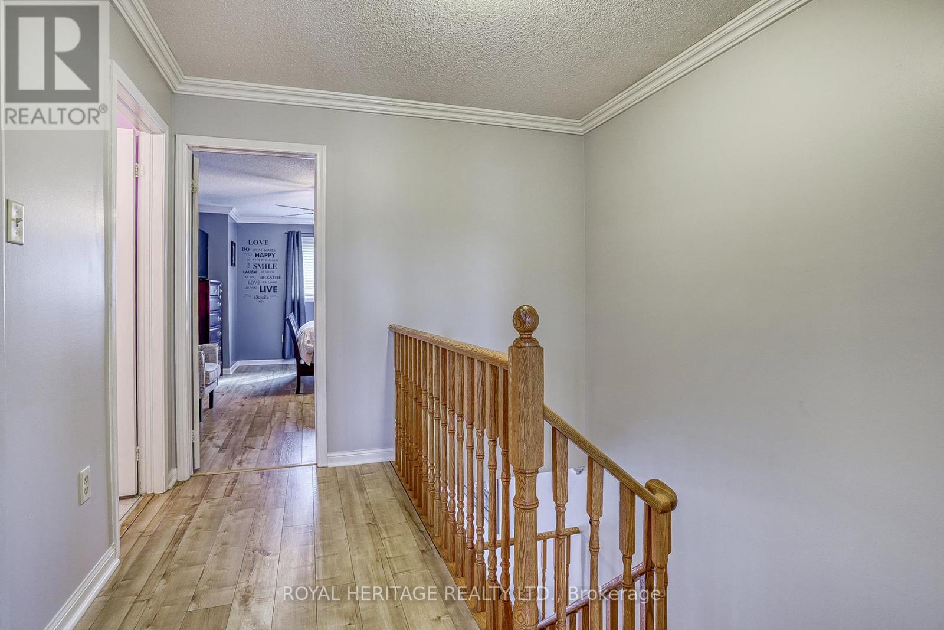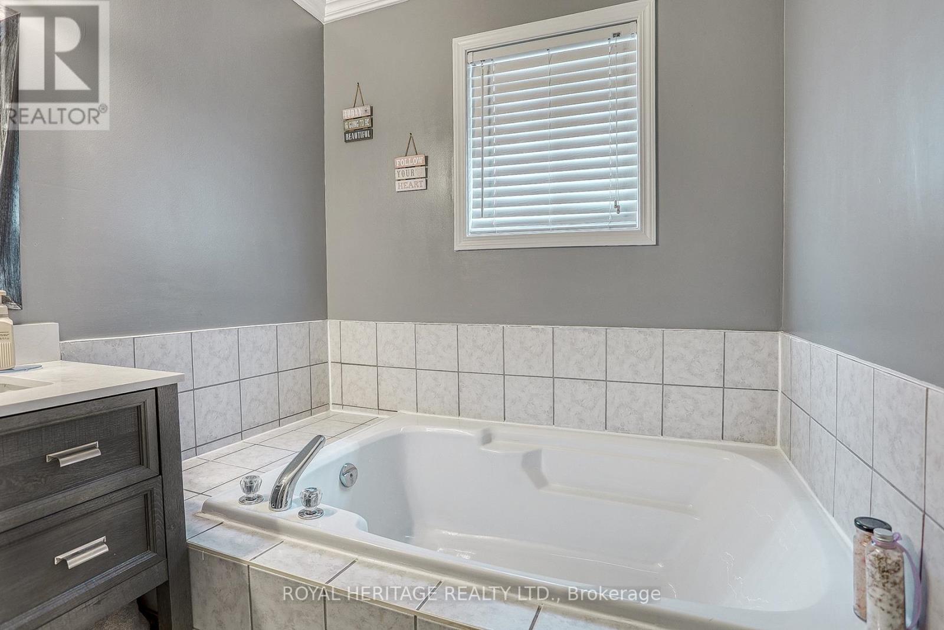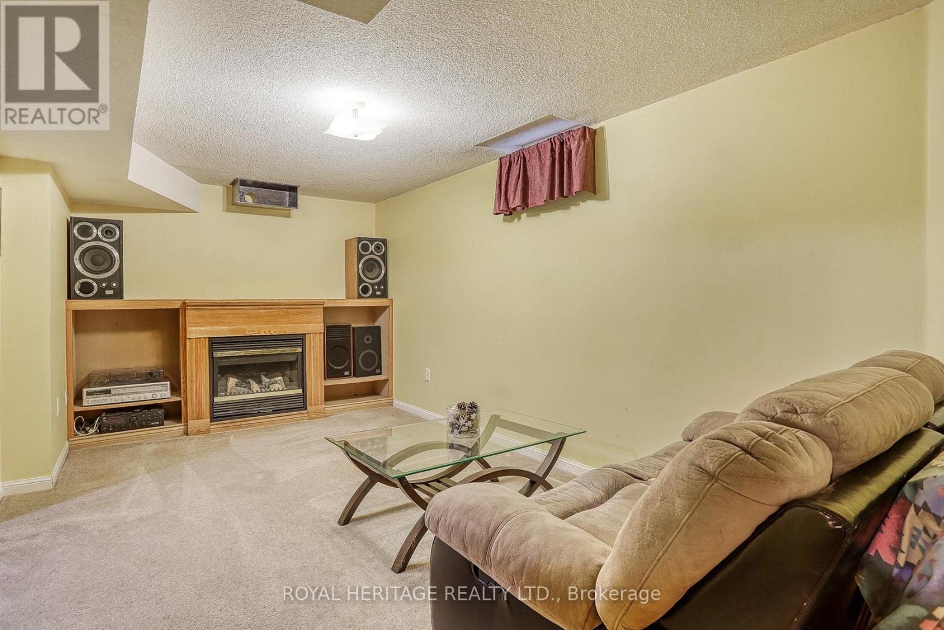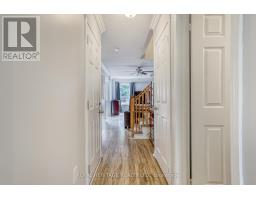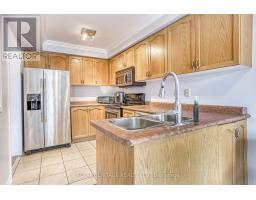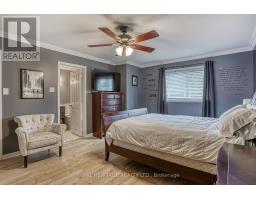17 Catkins Crescent Whitby, Ontario L1R 3A2
3 Bedroom
3 Bathroom
Fireplace
Central Air Conditioning
Forced Air
$919,999
Nestled on a quiet crescent in North Whitby, this lovely home is perfect for first time buyers or the empty nester. It boasts a large family kitchen and 3 bedrooms. The finished basement features a spacious Rec room with Electric fireplace. All of this on a private fenced yard with a custom built deck. Walking distance to schools, public transit, parks and shopping. Welcome to 17 Catkins crescent ! ** This is a linked property.** (id:50886)
Property Details
| MLS® Number | E10412674 |
| Property Type | Single Family |
| Community Name | Taunton North |
| ParkingSpaceTotal | 2 |
Building
| BathroomTotal | 3 |
| BedroomsAboveGround | 3 |
| BedroomsTotal | 3 |
| BasementDevelopment | Finished |
| BasementType | N/a (finished) |
| ConstructionStyleAttachment | Detached |
| CoolingType | Central Air Conditioning |
| ExteriorFinish | Brick, Vinyl Siding |
| FireplacePresent | Yes |
| FlooringType | Laminate, Ceramic |
| FoundationType | Poured Concrete |
| HalfBathTotal | 1 |
| HeatingFuel | Natural Gas |
| HeatingType | Forced Air |
| StoriesTotal | 2 |
| Type | House |
| UtilityWater | Municipal Water |
Parking
| Garage |
Land
| Acreage | No |
| Sewer | Sanitary Sewer |
| SizeDepth | 104 Ft ,11 In |
| SizeFrontage | 26 Ft ,6 In |
| SizeIrregular | 26.54 X 104.99 Ft |
| SizeTotalText | 26.54 X 104.99 Ft|under 1/2 Acre |
| ZoningDescription | R3c |
Rooms
| Level | Type | Length | Width | Dimensions |
|---|---|---|---|---|
| Second Level | Bedroom | 5.25 m | 3.87 m | 5.25 m x 3.87 m |
| Second Level | Bedroom 2 | 3.65 m | 3.04 m | 3.65 m x 3.04 m |
| Second Level | Bedroom 3 | 2.79 m | 2.66 m | 2.79 m x 2.66 m |
| Basement | Recreational, Games Room | 5.1 m | 2.97 m | 5.1 m x 2.97 m |
| Basement | Office | 3.2 m | 2.28 m | 3.2 m x 2.28 m |
| Ground Level | Living Room | 3.2725 m | 2.33 m | 3.2725 m x 2.33 m |
| Ground Level | Dining Room | 3.04 m | 1.57 m | 3.04 m x 1.57 m |
| Ground Level | Kitchen | 3.45 m | 2.33 m | 3.45 m x 2.33 m |
| Ground Level | Eating Area | 2.54 m | 2.33 m | 2.54 m x 2.33 m |
https://www.realtor.ca/real-estate/27628223/17-catkins-crescent-whitby-taunton-north-taunton-north
Interested?
Contact us for more information
James Thomas Mugford
Salesperson
Royal Heritage Realty Ltd.
501 Brock Street South
Whitby, Ontario L1N 4K8
501 Brock Street South
Whitby, Ontario L1N 4K8











