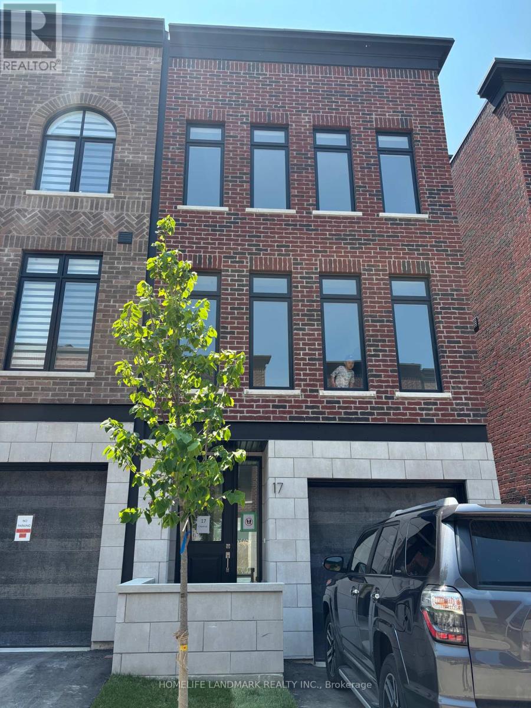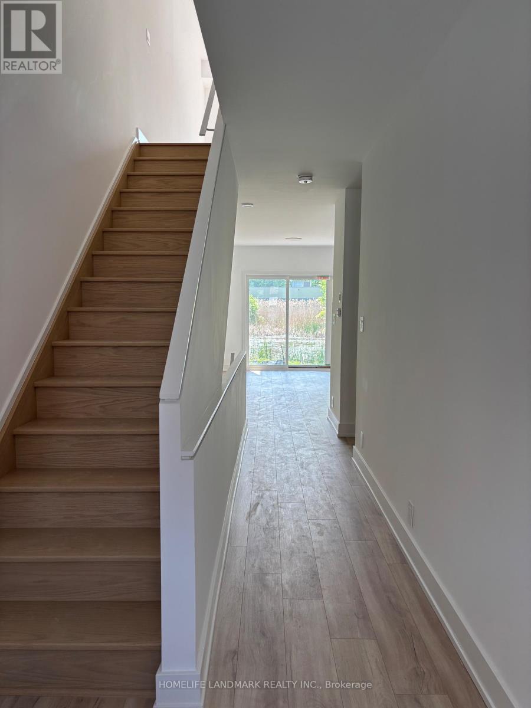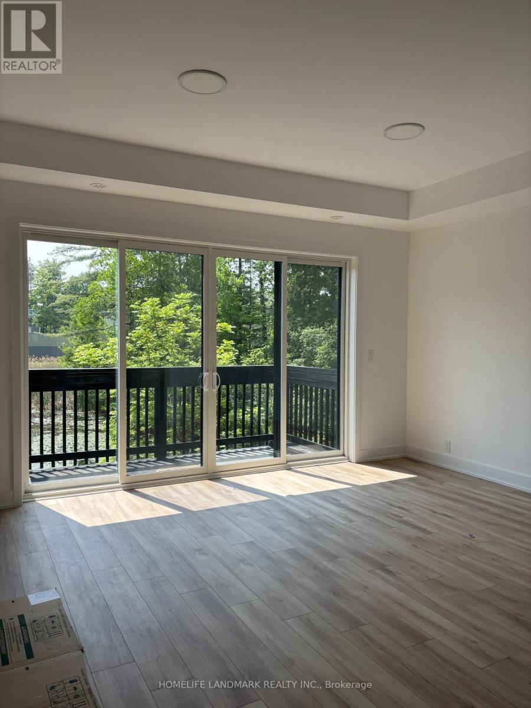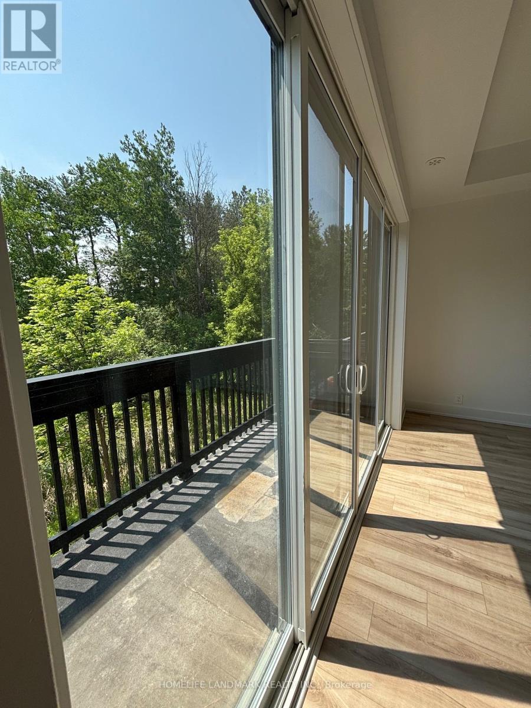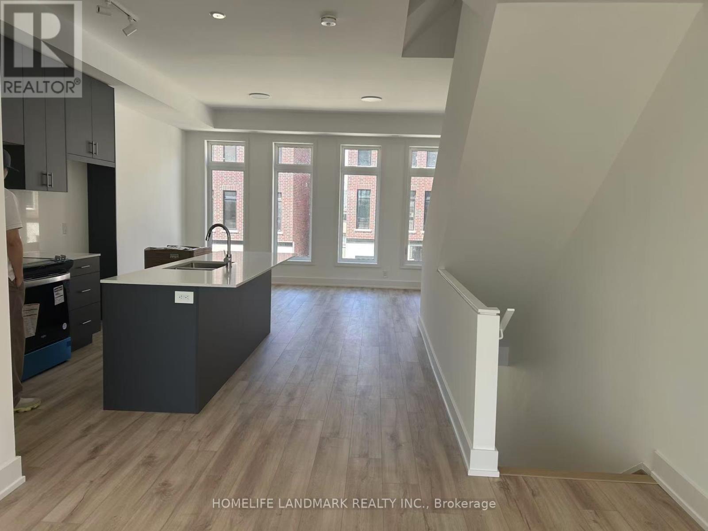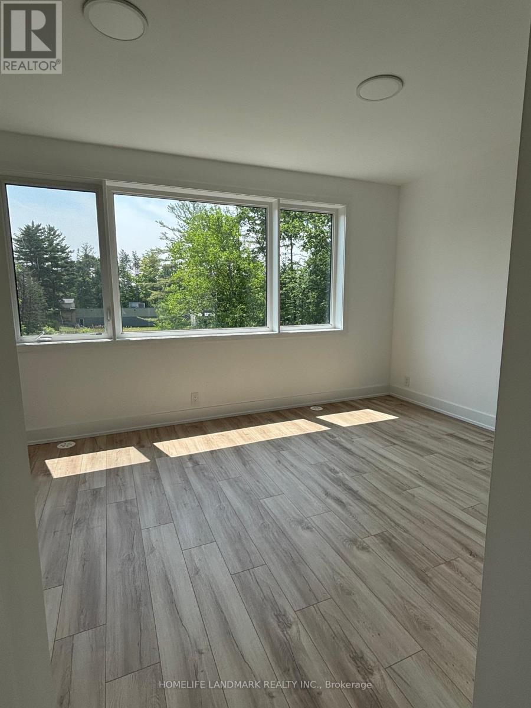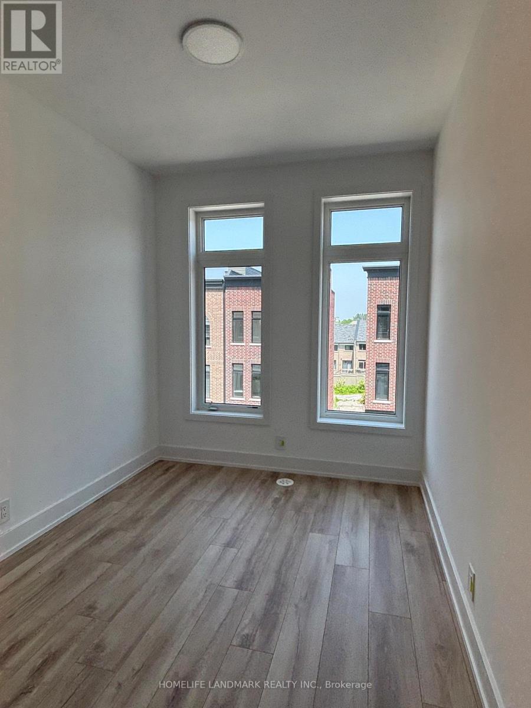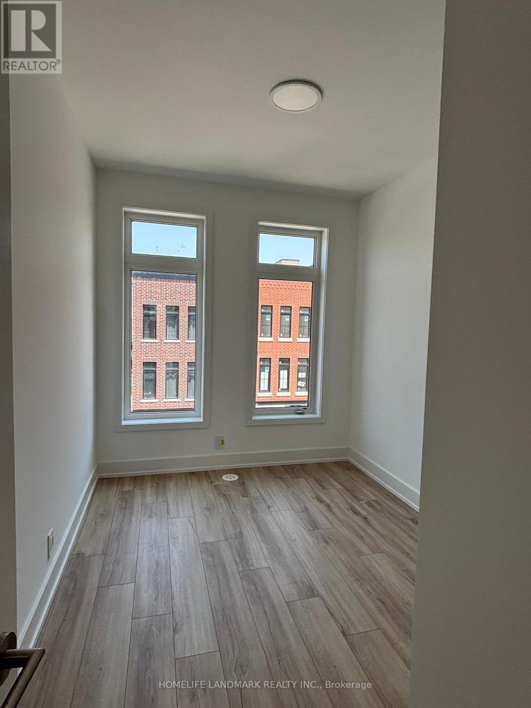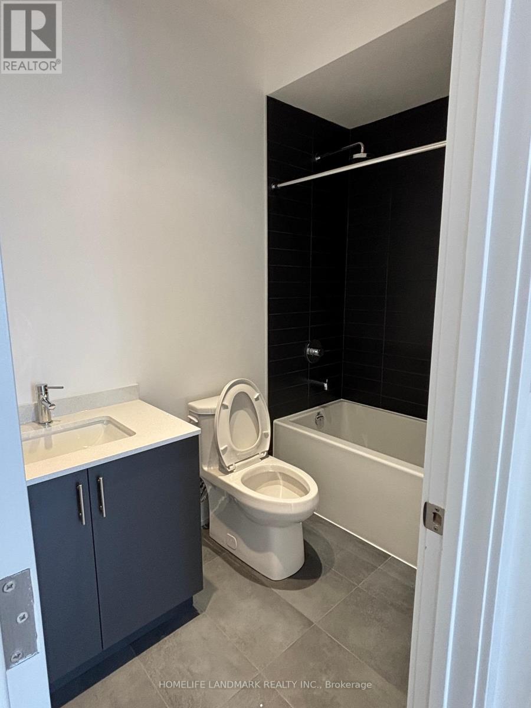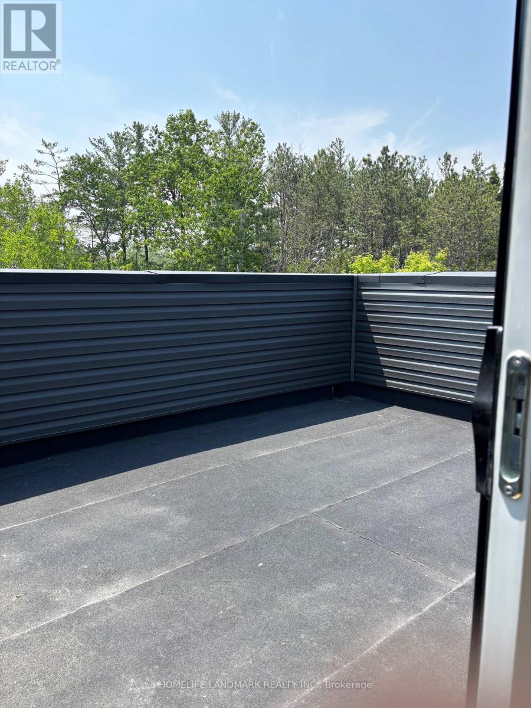17 Chestnut Court Aurora, Ontario L4G 4A4
$3,700 MonthlyParcel of Tied LandMaintenance, Parcel of Tied Land
$252 Monthly
Maintenance, Parcel of Tied Land
$252 MonthlyThis brand-new end unit townhouse centre of Aurora, is a dreaming property for most family want to find, Total area 2,200 sf living space with ravine and a small pond, south facing and have all sun light bright in every room. This house also featuring10 feet ceiling on main, 9 feet on upper and 8.6 feet on basement. The upgrade modern kitchen is equipped with stainless steel kitchen appliances. All laminate floor in each floor .There is a 600 sf rooftop terrace can provide extra space for entrainment . Amazing location, surrounded by parks, trails, and green spaces, a perfect blend of urban living and nature. Just 2 minutes drive to 404, close to shopping plaza, Go Station, Walmart, T&T, and more. (id:50886)
Property Details
| MLS® Number | N12213101 |
| Property Type | Single Family |
| Community Name | Rural Aurora |
| Parking Space Total | 2 |
| Structure | Deck |
| View Type | View Of Water |
Building
| Bathroom Total | 4 |
| Bedrooms Above Ground | 3 |
| Bedrooms Total | 3 |
| Age | New Building |
| Appliances | Oven - Built-in, Water Heater, Dishwasher, Dryer, Stove, Washer, Refrigerator |
| Basement Type | Full |
| Construction Style Attachment | Attached |
| Cooling Type | Central Air Conditioning, Air Exchanger |
| Exterior Finish | Brick |
| Foundation Type | Concrete |
| Half Bath Total | 2 |
| Heating Fuel | Electric |
| Heating Type | Forced Air |
| Stories Total | 3 |
| Size Interior | 2,000 - 2,500 Ft2 |
| Type | Row / Townhouse |
| Utility Water | Municipal Water |
Parking
| Garage |
Land
| Acreage | No |
| Sewer | Sanitary Sewer |
Utilities
| Sewer | Installed |
https://www.realtor.ca/real-estate/28452595/17-chestnut-court-aurora-rural-aurora
Contact Us
Contact us for more information
Annie Xu Yin
Salesperson
7240 Woodbine Ave Unit 103
Markham, Ontario L3R 1A4
(905) 305-1600
(905) 305-1609
www.homelifelandmark.com/

