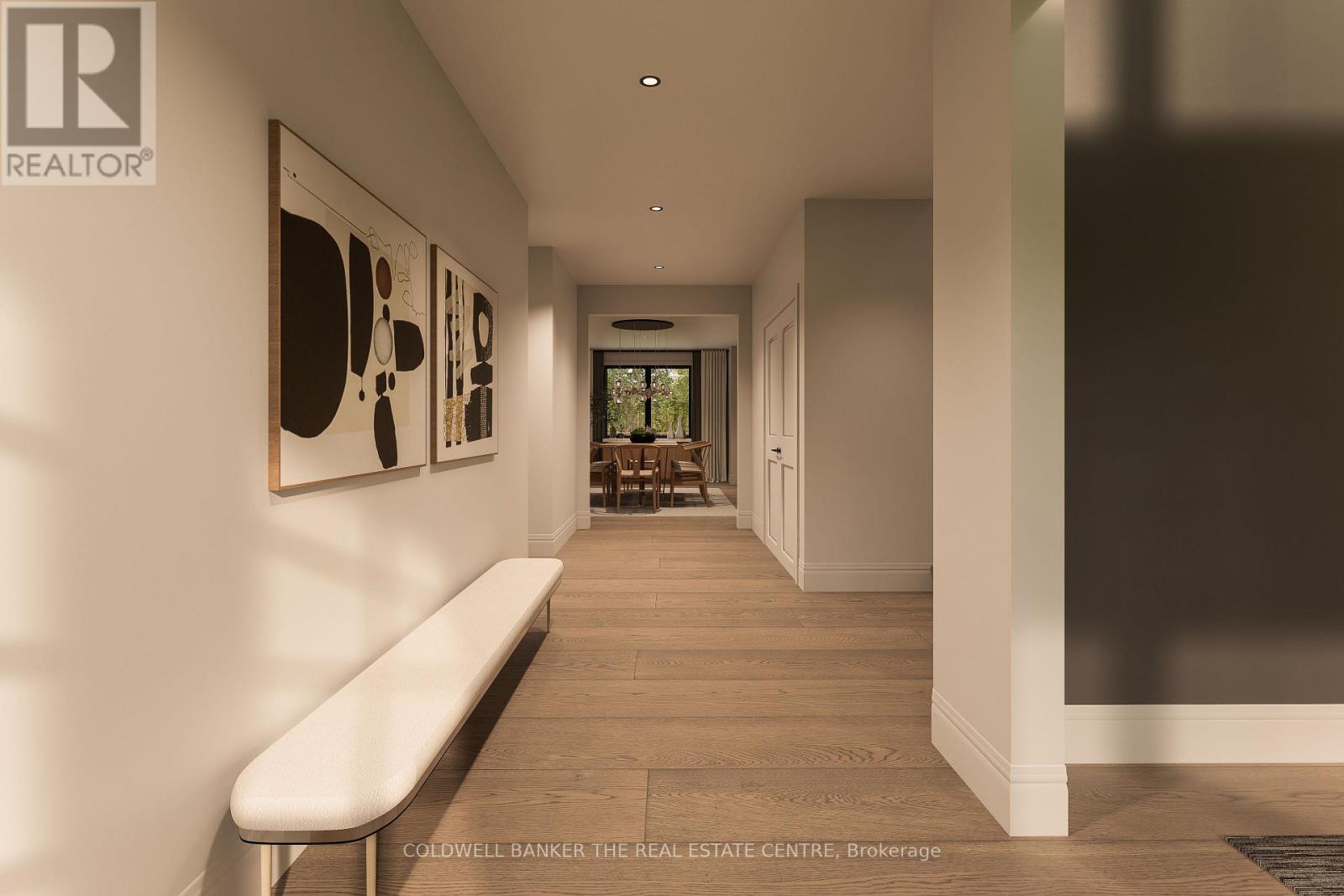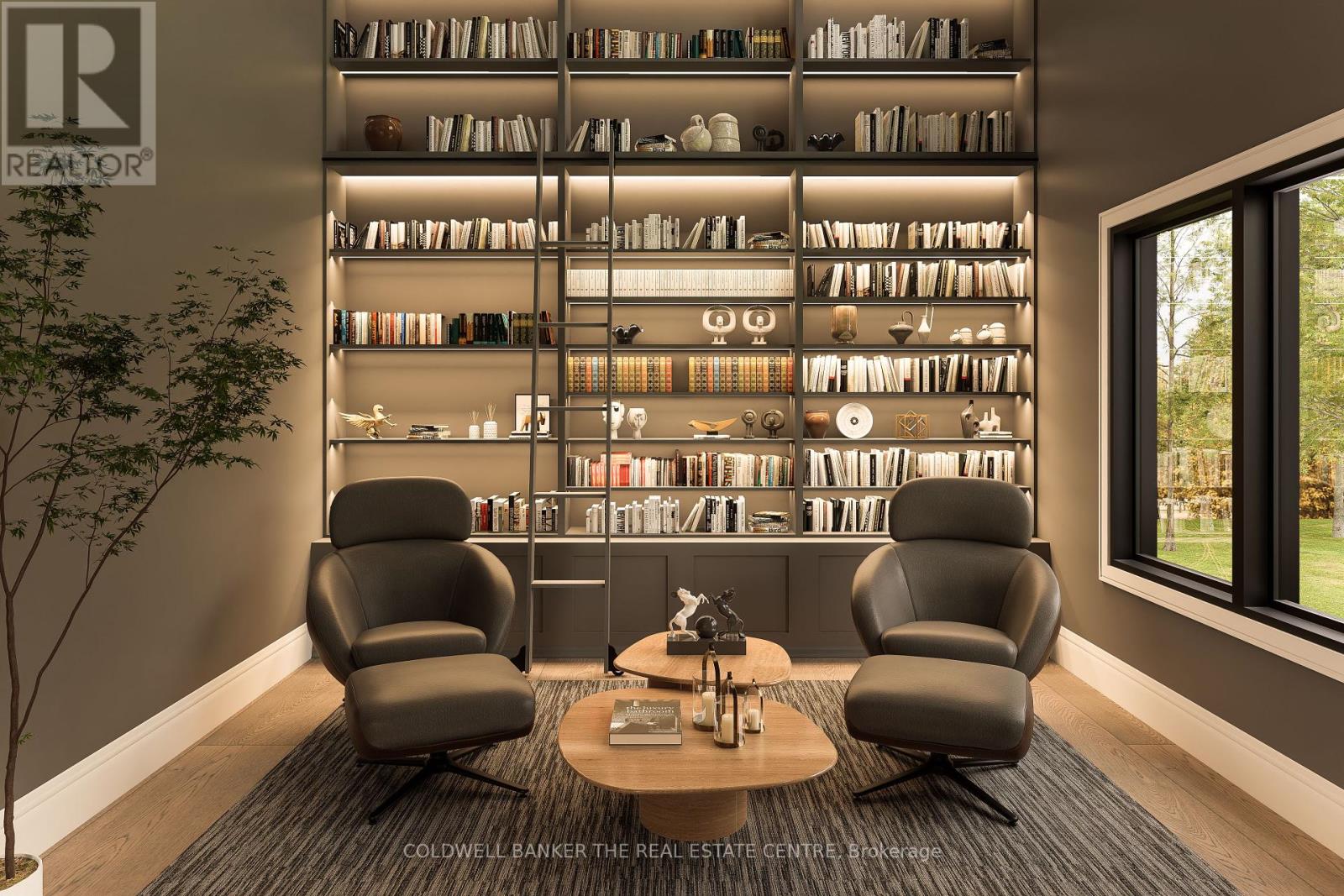17 Church Street East Gwillimbury, Ontario L9N 1K4
$2,499,900
Stunning custom built 3453 sq ft home with spectacular southern panoramic views. The builder has captured the elegance & necessities for today's modern living with exceptional designs & layout thru out. The open concept main floor features 8 inch wide plank floors, a chefs kitchen with oversized island ,walk in butler pantry with sink, & gorgeous appliances. The dining area is filled with natural light thru the picture window . The kitchen/dining areas enjoy the ambience of the great room's gas fireplace. Step out to spacious deck fitted with glass railings, imagine enjoying the views of nature as the sun rises & sets. The main floor also includes a rare find , a library which expands upwards to the open railing of the second floor - so grand!. Oak stairs lead to the second floor & four bedrooms. The primary bedroom is a sanctuary w/ gas fireplace, w/o to its own deck ,large w/i closet & 5 pce ensuite with heated floors. There are two additional bathrooms to be shared with secondary bedrooms as well as the laundry room & lovely nook overlooking the library. The 1680 sq ft basement offers even more space with additional bedroom , 3 pce bathroom, spacious rec/ games room & 2 walk outs to a fabulous deck. This bright lower level could be used as an in law apartment or home business with sep entrance. The mechanical systems in this home are above standard and include a Honeywell system that allows you to set different temperatures in three zones of the house, as well as an even pressure system in the plumbing that ensures water pressure remains constant.This location is ideal just minutes to GO train, Hwy 404, future Bradford By Pass, schools , shopping and steps to nature trails. This home is almost complete - the attached virtual tour is from artist renderings. The anticipated occupation date is January 2025. Property Taxes have not been fully assessed for this property . Taxes shown are for property -pre construction, anticpate increase. **** EXTRAS **** Cambro Contracting has a solid reputation as a custom home builder. you can view Cambro projects on HOUZZ-CAMBRO CONTRACTING. List price reflects floor plans and finishings as currently selected by Builder (id:50886)
Property Details
| MLS® Number | N9356532 |
| Property Type | Single Family |
| Community Name | Holland Landing |
| Features | Conservation/green Belt |
| ParkingSpaceTotal | 6 |
| ViewType | View |
Building
| BathroomTotal | 5 |
| BedroomsAboveGround | 4 |
| BedroomsBelowGround | 1 |
| BedroomsTotal | 5 |
| Amenities | Fireplace(s) |
| Appliances | Water Heater, Dishwasher, Dryer, Stove, Washer |
| BasementDevelopment | Finished |
| BasementType | N/a (finished) |
| ConstructionStyleAttachment | Detached |
| CoolingType | Central Air Conditioning |
| ExteriorFinish | Wood, Brick |
| FireplacePresent | Yes |
| FlooringType | Hardwood, Ceramic |
| FoundationType | Poured Concrete |
| HalfBathTotal | 1 |
| HeatingFuel | Natural Gas |
| HeatingType | Forced Air |
| StoriesTotal | 2 |
| SizeInterior | 2999.975 - 3499.9705 Sqft |
| Type | House |
| UtilityWater | Municipal Water |
Parking
| Garage |
Land
| Acreage | No |
| Sewer | Sanitary Sewer |
| SizeDepth | 147 Ft |
| SizeFrontage | 66 Ft ,1 In |
| SizeIrregular | 66.1 X 147 Ft |
| SizeTotalText | 66.1 X 147 Ft |
Rooms
| Level | Type | Length | Width | Dimensions |
|---|---|---|---|---|
| Second Level | Primary Bedroom | 4.26 m | 5.64 m | 4.26 m x 5.64 m |
| Second Level | Bedroom 2 | 4.72 m | 4.27 m | 4.72 m x 4.27 m |
| Second Level | Bedroom 3 | 3.2 m | 4.05 m | 3.2 m x 4.05 m |
| Second Level | Bedroom 4 | 3.99 m | 3.2 m | 3.99 m x 3.2 m |
| Basement | Bedroom 5 | 4.08 m | 4.27 m | 4.08 m x 4.27 m |
| Basement | Games Room | 13.11 m | 4 m | 13.11 m x 4 m |
| Basement | Recreational, Games Room | 4.27 m | 8.53 m | 4.27 m x 8.53 m |
| Main Level | Great Room | 5.48 m | 5.64 m | 5.48 m x 5.64 m |
| Main Level | Kitchen | 5.64 m | 3.96 m | 5.64 m x 3.96 m |
| Main Level | Dining Room | 6 m | 3.6 m | 6 m x 3.6 m |
| Main Level | Library | 3.75 m | 4.42 m | 3.75 m x 4.42 m |
| Main Level | Mud Room | 6.71 m | 2.45 m | 6.71 m x 2.45 m |
Interested?
Contact us for more information
Michelle Haick
Salesperson
425 Davis Dr
Newmarket, Ontario L3Y 2P1





























