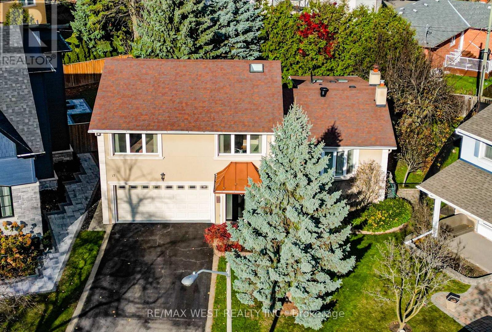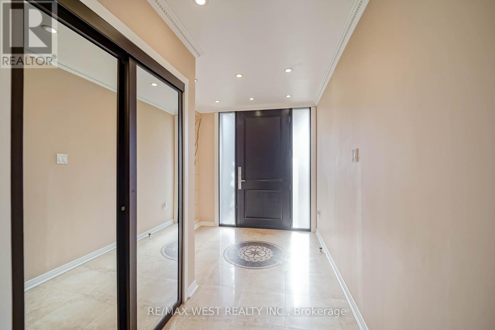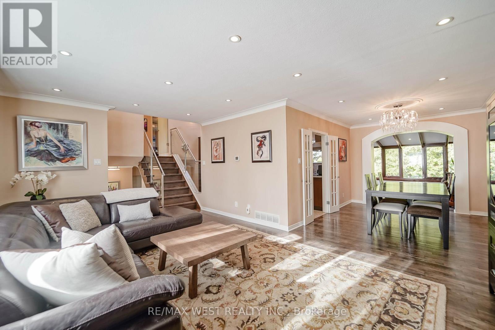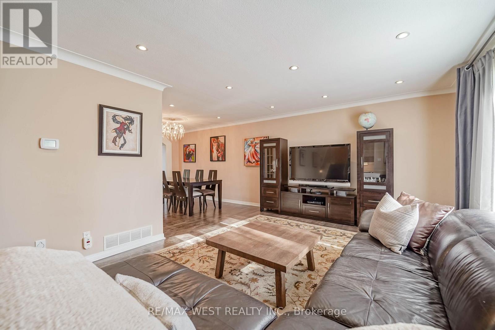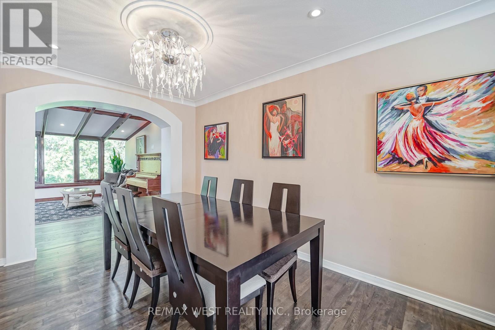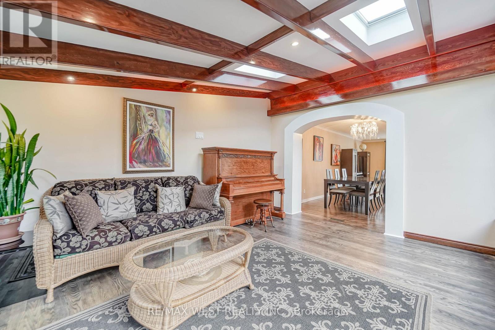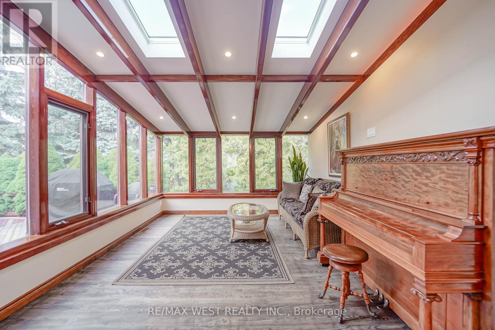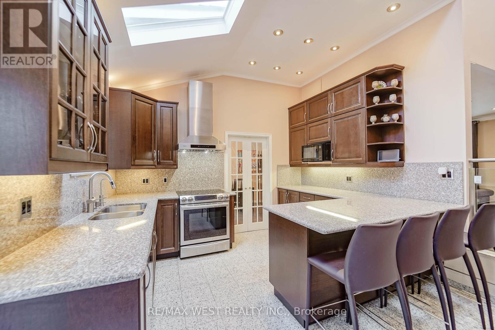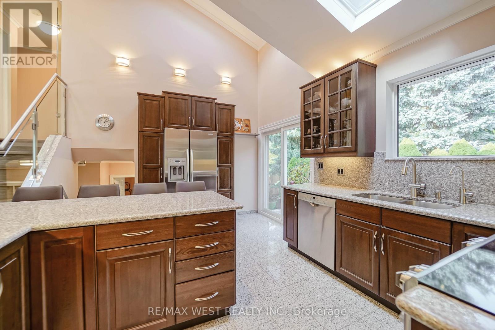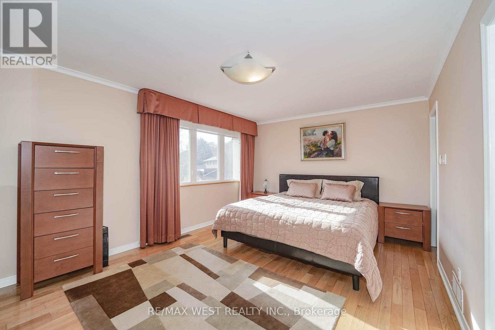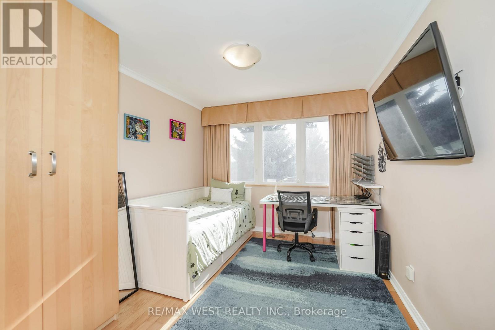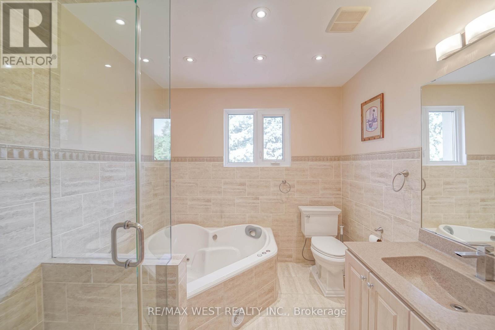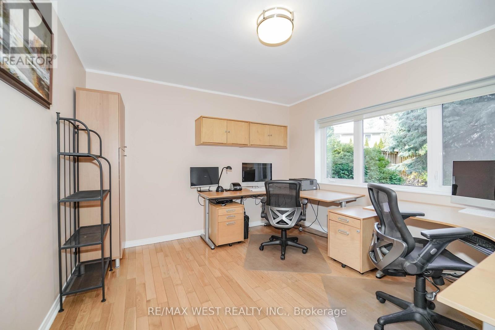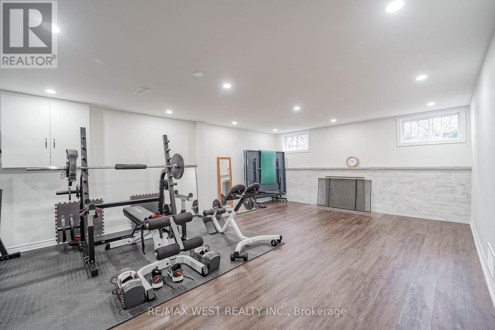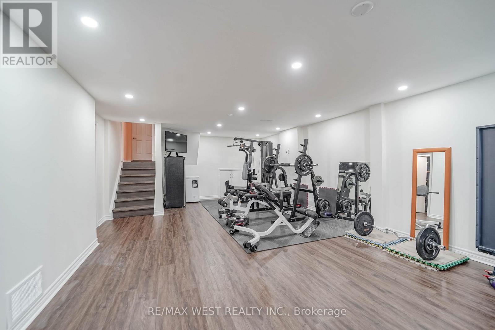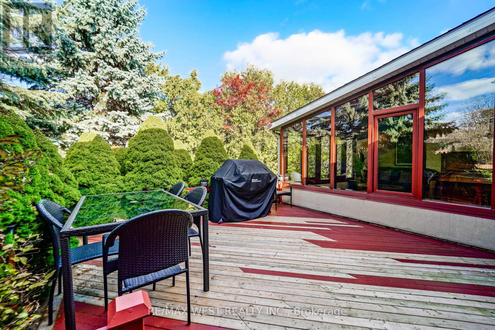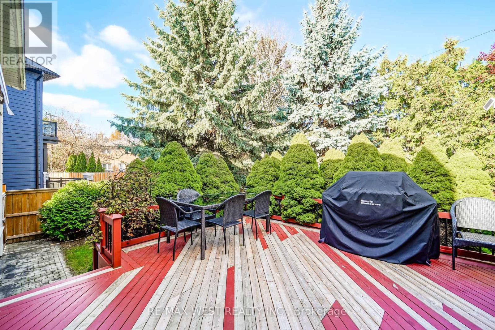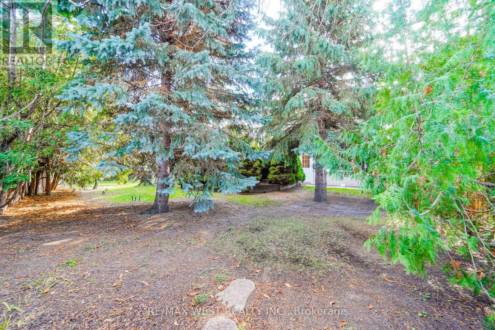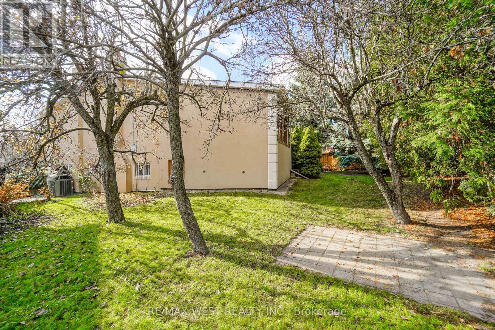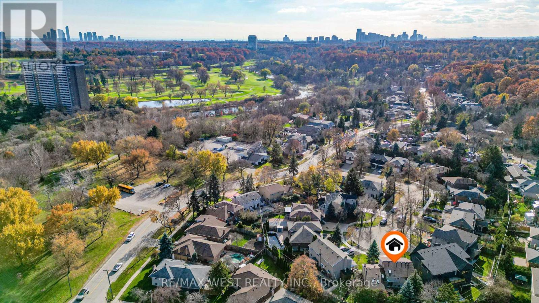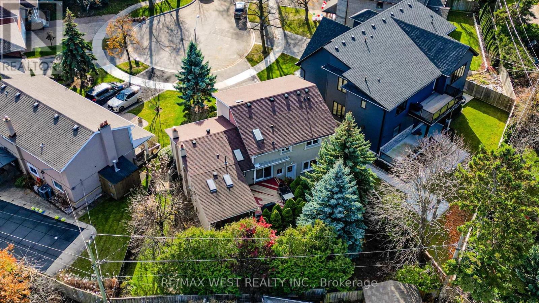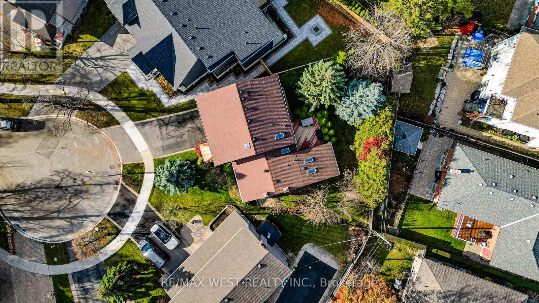17 Clay Court Toronto, Ontario M9A 4S2
$1,800,000
Welcome to this beautifully maintained 4-level sidesplit on a quiet court, located in the prestigious Edenbridge-Humber Valley neighbourhood. Set on a generous pie-shaped lot surrounded by mature trees, this spacious home offers the perfect blend of comfort, functionality, and privacy, all just steps from the Humber River, parks, walking trails, golf, top-rated schools, and transit. This home features three bright bedrooms upstairs, plus a versatile main-floor office. The office is ideal for remote work or professional use, and can effortlessly serve as a fourth bedroom if desired. Primary bedroom features a generous walk-in-closet and a 3-piece ensuite bathroom with heated floors. The other bedrooms have been thoughtfully renovated to remove bulkier built-in closets, creating a more open, spacious feel, with stylish wardrobes providing flexible storage. The multi-level layout offers excellent flow for families and entertaining, with both the kitchen and family room framed by large windows overlooking the deck and private, tree-lined backyard. Soaring ceilings and skylights bathe these spaces in natural light. The lush, wooded backdrop, complete with pear and apple trees, creates a peaceful, Muskoka-like setting, offering a cottage-country feel right in the city. The home is also equipped with a state-of-the-art reverse osmosis system, ensuring pure, clean water at every tap throughout the home. A lower-level recreation room adds even more versatile space, perfect for a gym, media room, or play area. (id:50886)
Property Details
| MLS® Number | W12563852 |
| Property Type | Single Family |
| Community Name | Edenbridge-Humber Valley |
| Parking Space Total | 6 |
Building
| Bathroom Total | 3 |
| Bedrooms Above Ground | 3 |
| Bedrooms Below Ground | 1 |
| Bedrooms Total | 4 |
| Age | 51 To 99 Years |
| Appliances | Central Vacuum, Garburator, Water Treatment, Alarm System, Dishwasher, Dryer, Hood Fan, Water Heater, Microwave, Stove, Washer, Window Coverings, Refrigerator |
| Basement Development | Finished |
| Basement Type | N/a (finished) |
| Construction Style Attachment | Detached |
| Construction Style Split Level | Sidesplit |
| Cooling Type | Central Air Conditioning |
| Exterior Finish | Stucco |
| Fireplace Present | Yes |
| Flooring Type | Hardwood, Vinyl |
| Foundation Type | Unknown |
| Half Bath Total | 1 |
| Heating Fuel | Natural Gas |
| Heating Type | Forced Air |
| Size Interior | 1,500 - 2,000 Ft2 |
| Type | House |
| Utility Water | Municipal Water |
Parking
| Garage |
Land
| Acreage | No |
| Sewer | Sanitary Sewer |
| Size Depth | 115 Ft |
| Size Frontage | 37 Ft |
| Size Irregular | 37 X 115 Ft |
| Size Total Text | 37 X 115 Ft |
Rooms
| Level | Type | Length | Width | Dimensions |
|---|---|---|---|---|
| Second Level | Primary Bedroom | 3.653 m | 5.175 m | 3.653 m x 5.175 m |
| Second Level | Bedroom 2 | 4.77 m | 2.935 m | 4.77 m x 2.935 m |
| Second Level | Bedroom 3 | 3.665 m | 2.982 m | 3.665 m x 2.982 m |
| Basement | Recreational, Games Room | 4.486 m | 7.666 m | 4.486 m x 7.666 m |
| Main Level | Living Room | 5.676 m | 3.853 m | 5.676 m x 3.853 m |
| Main Level | Family Room | 4.686 m | 3.815 m | 4.686 m x 3.815 m |
| Main Level | Kitchen | 3.598 m | 4.699 m | 3.598 m x 4.699 m |
| Ground Level | Office | 3.498 m | 3.784 m | 3.498 m x 3.784 m |
Contact Us
Contact us for more information
Frank Leo
Broker
(416) 917-5466
www.youtube.com/embed/GnuC6hHH1cQ
www.getleo.com/
www.facebook.com/frankleoandassociates/?view_public_for=387109904730705
twitter.com/GetLeoTeam
www.linkedin.com/in/frank-leo-a9770445/
(416) 760-0600
(416) 760-0900
Sarah Bromley
Salesperson
getleo.com/
(416) 760-0600
(416) 760-0900

