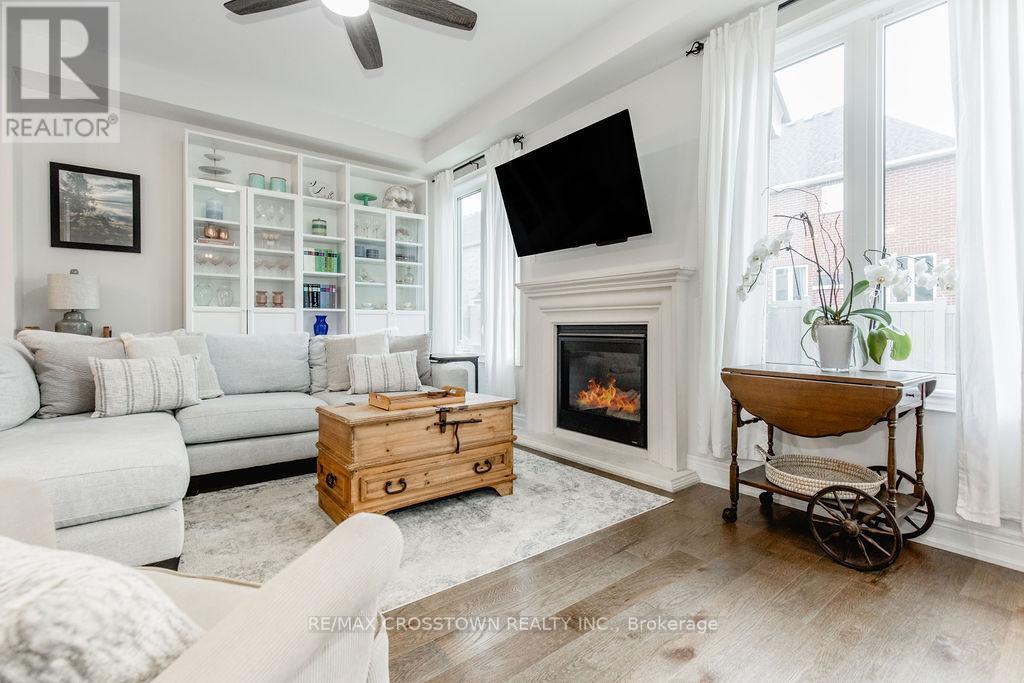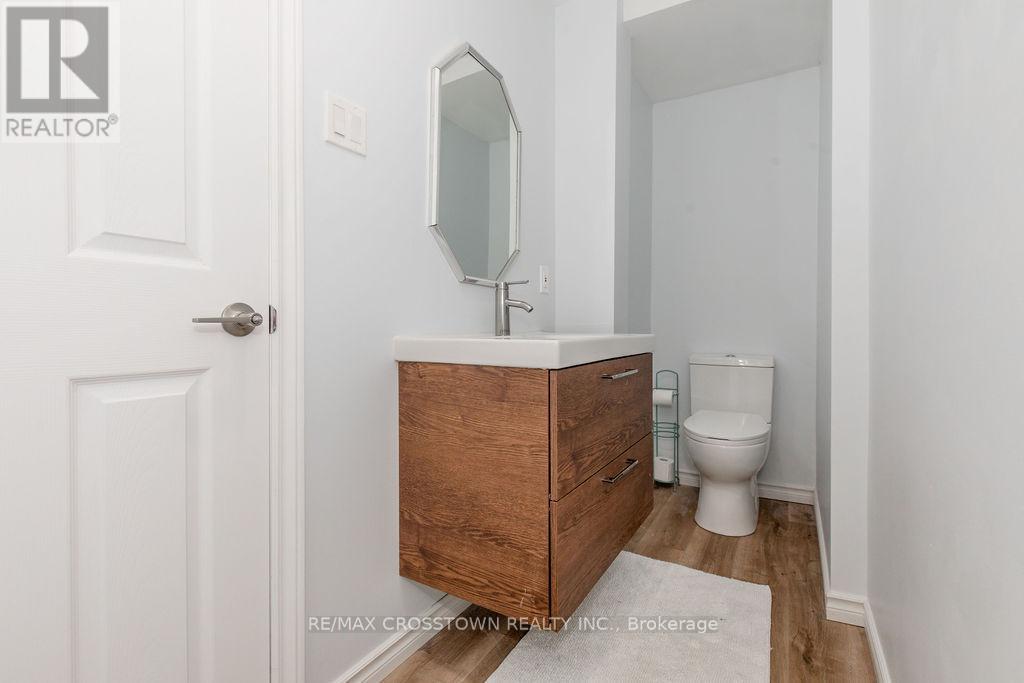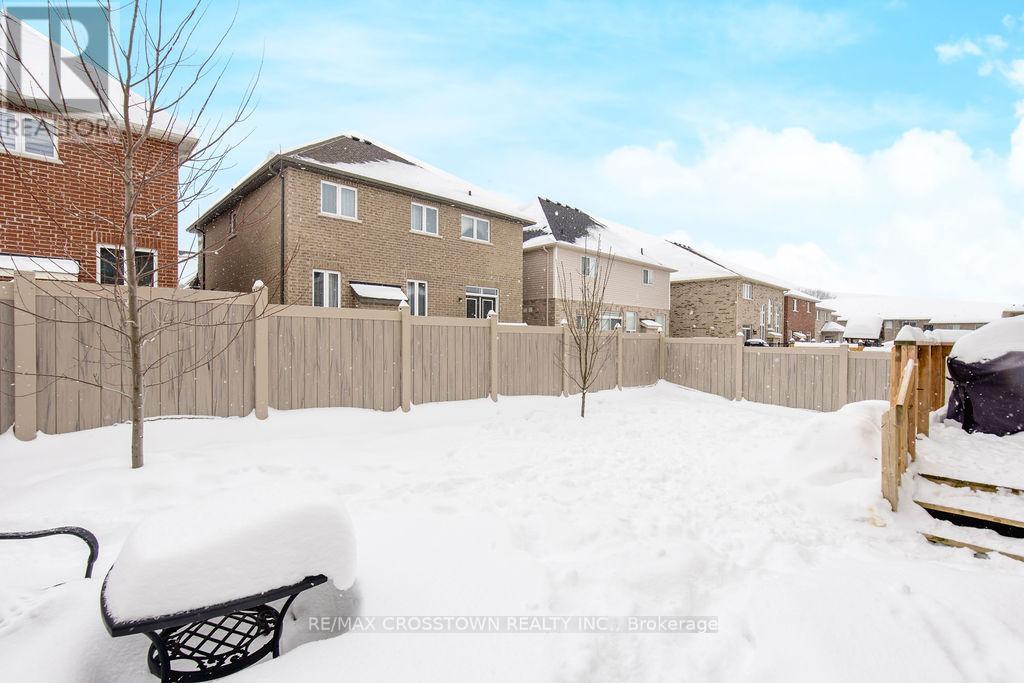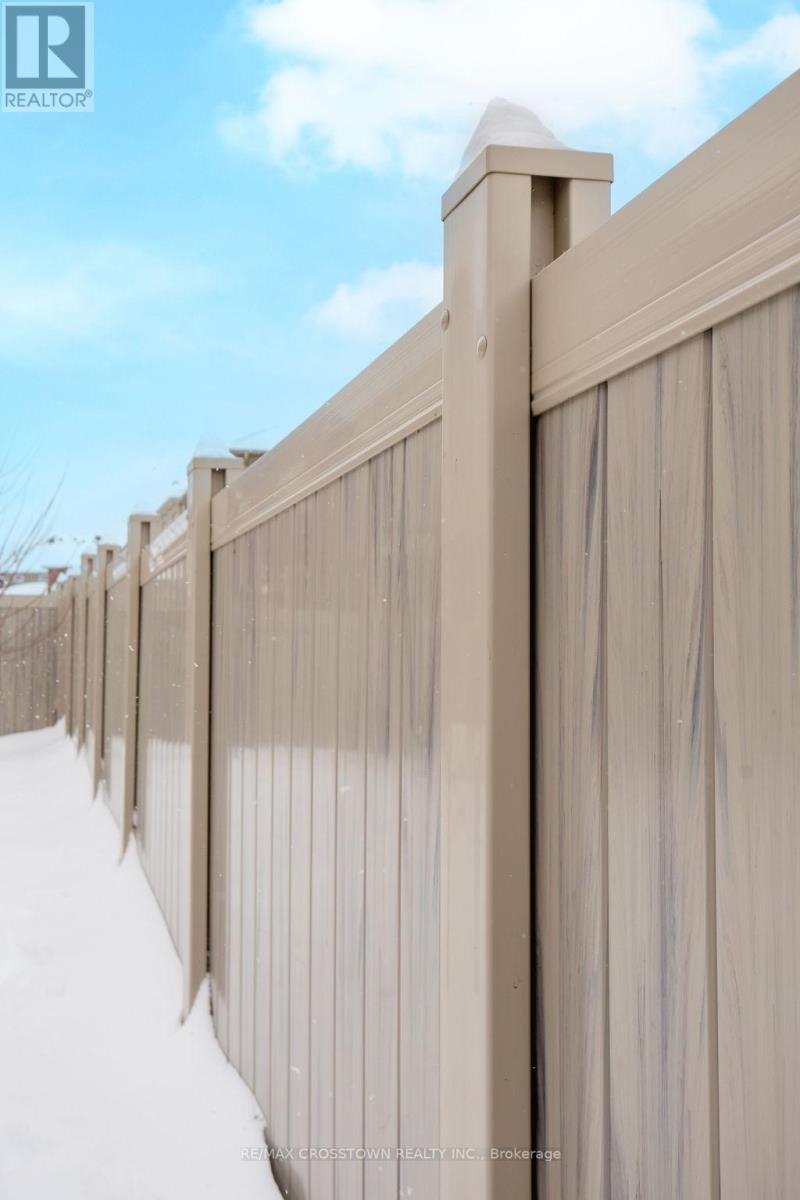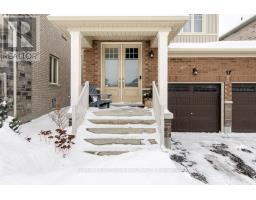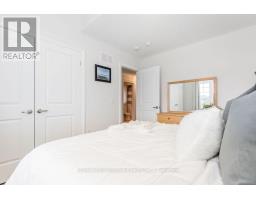17 Clear Spring Avenue Georgina, Ontario L4P 0H7
$1,025,000
Step onto the welcoming front porch and enter into the sun-drenched open concept main floor, boasting 9-foot ceilings throughout the main, beautiful hardwood flooring, and pot lighting. The spacious eat-in white kitchen is equipped with eat-in island, stainless steel appliances, ample cupboard space, beautiful granite, subway tile backsplash and a walk-out to the low-maintenance backyard with a fully resin-fenced yard. The open layout includes a great room featuring a stunning gas fireplace, a separate dining room, powder room, and inside entry to the double garage. Upstairs, discover the oversized master bedroom with his and her dress walk-in closets, and an ensuite bathroom complete with a soaker tub, glass shower, and double sinks. Two additional large bedrooms and a full bathroom complete the second floor. The finished basement adds even more living space with a fourth bedroom/den, a rec. room with gas fireplace, laundry room, a three-piece bathroom, storage and cold cellar. Conveniently located, this home offers easy access to a wealth of amenities including shopping shops, restaurants, parks, and schools. Commuting is effortless with nearby major highways. (id:50886)
Property Details
| MLS® Number | N11994506 |
| Property Type | Single Family |
| Community Name | Keswick South |
| Features | Carpet Free |
| Parking Space Total | 4 |
| Structure | Deck, Porch |
Building
| Bathroom Total | 4 |
| Bedrooms Above Ground | 3 |
| Bedrooms Below Ground | 1 |
| Bedrooms Total | 4 |
| Age | 0 To 5 Years |
| Amenities | Fireplace(s) |
| Appliances | Garage Door Opener Remote(s), Water Heater |
| Basement Development | Finished |
| Basement Type | Full (finished) |
| Construction Style Attachment | Detached |
| Cooling Type | Central Air Conditioning, Air Exchanger |
| Exterior Finish | Brick Facing, Vinyl Siding |
| Fireplace Present | Yes |
| Fireplace Total | 2 |
| Flooring Type | Hardwood, Vinyl |
| Foundation Type | Concrete |
| Half Bath Total | 1 |
| Heating Fuel | Natural Gas |
| Heating Type | Forced Air |
| Stories Total | 2 |
| Size Interior | 1,500 - 2,000 Ft2 |
| Type | House |
| Utility Water | Municipal Water |
Parking
| Attached Garage | |
| Garage |
Land
| Acreage | No |
| Sewer | Sanitary Sewer |
| Size Depth | 88 Ft ,7 In |
| Size Frontage | 40 Ft |
| Size Irregular | 40 X 88.6 Ft |
| Size Total Text | 40 X 88.6 Ft |
| Zoning Description | Res |
Rooms
| Level | Type | Length | Width | Dimensions |
|---|---|---|---|---|
| Second Level | Primary Bedroom | 3.7846 m | 4.7752 m | 3.7846 m x 4.7752 m |
| Second Level | Bathroom | Measurements not available | ||
| Second Level | Bedroom 2 | 2.7939 m | 3.4544 m | 2.7939 m x 3.4544 m |
| Second Level | Bedroom 3 | 3.0734 m | 3.6322 m | 3.0734 m x 3.6322 m |
| Second Level | Bathroom | Measurements not available | ||
| Basement | Recreational, Games Room | 6.731 m | 3.9624 m | 6.731 m x 3.9624 m |
| Basement | Bathroom | Measurements not available | ||
| Basement | Bedroom 4 | 2.8702 m | 3.302 m | 2.8702 m x 3.302 m |
| Main Level | Dining Room | 3.2004 m | 4.2672 m | 3.2004 m x 4.2672 m |
| Main Level | Great Room | 3.3528 m | 4.572 m | 3.3528 m x 4.572 m |
| Main Level | Kitchen | 5.3594 m | 3.2004 m | 5.3594 m x 3.2004 m |
| Main Level | Bathroom | Measurements not available |
Contact Us
Contact us for more information
Jennifer Alberga
Salesperson
(705) 896-5361
jenniferalberga.com/
business.facebook.com/BarrieRealEstateJenniferAlberga/
566 Bryne Drive Unit B1, 105880 &105965
Barrie, Ontario L4N 9P6
(705) 739-1000
(705) 739-1002










