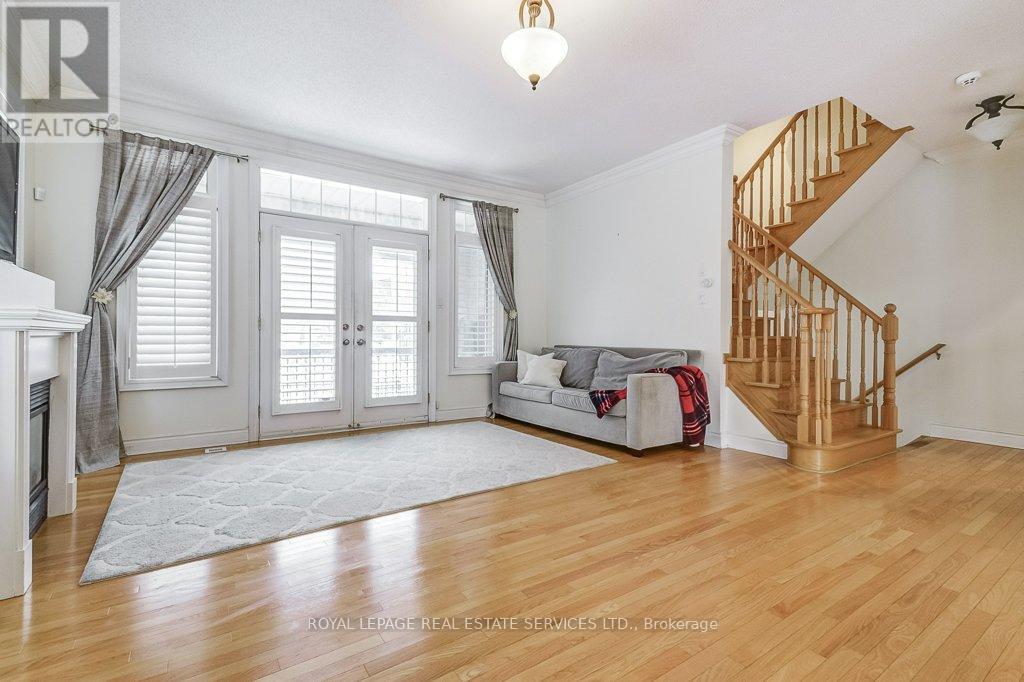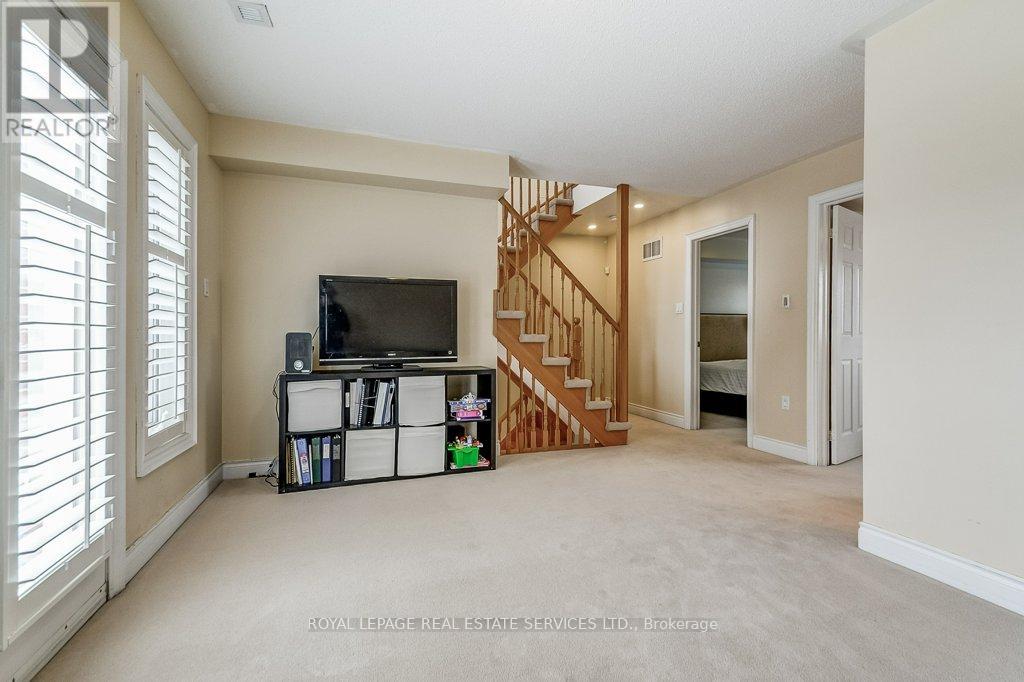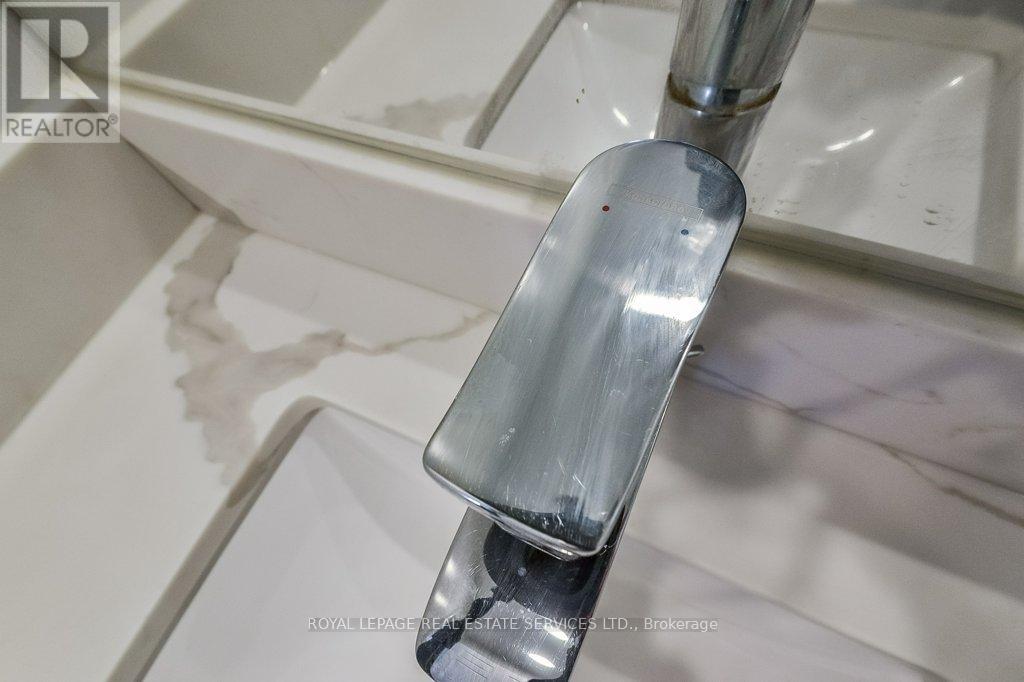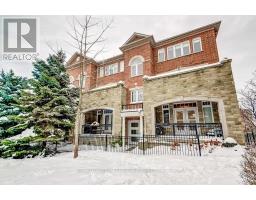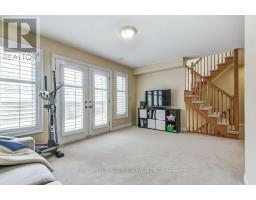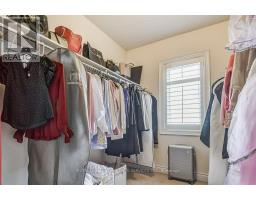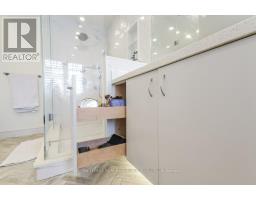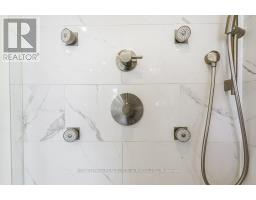17 Clockwork Lane Toronto, Ontario M8Y 4H5
$1,399,900Maintenance, Parcel of Tied Land
$220 Monthly
Maintenance, Parcel of Tied Land
$220 MonthlyStunning, 25 ft wide 3 + 1 bdrm executive corner end unit townhome like a semi,loaded with premium finishes and upgrades t/out. Bright and spacious, renovated from top to bottom. An amazing open concept design with beautiful eat-in kitchen, s/s appliances, granite tops, custom backsplash, hardwood floors and 2 pc. bath with quartz flrs on main, 9 ft. ceilings, gas f.p. in living with double door walk-out to an inviting terrace o/looking peaceful park. Professionally painted t/out, heated wifi flrs in main entrance, garage entrance and in completely renovated bathrooms (2nd and 3rd). Brand new, custom entrance door! 2nd floor is a family dream with 2 bdrms, a 4 pc bath and a family room complete with second w/o to large terrace o/looking park. 3rd floor primary retreat with w/i closet and window o/looking park, a gorgeous, new, 5 pc spa like bath with heated herringbone wifi flrs, custom shower, shower jets and Hansgrohe satin nickel finishes, quartz countertops, bench, border and shelving in shower, and solid wood cabinetry. You will never want to leave! Loads of additional storage, new roof (2019), professionally landscaped garden and a super wide, side by side 2 car garage with ev station completes this elegant showstopper! (id:50886)
Open House
This property has open houses!
2:00 pm
Ends at:4:00 pm
2:00 pm
Ends at:4:00 pm
Property Details
| MLS® Number | W11986514 |
| Property Type | Single Family |
| Community Name | Stonegate-Queensway |
| Amenities Near By | Marina, Park, Public Transit, Schools |
| Parking Space Total | 2 |
| Structure | Deck, Arena |
Building
| Bathroom Total | 3 |
| Bedrooms Above Ground | 3 |
| Bedrooms Total | 3 |
| Amenities | Fireplace(s) |
| Appliances | Garage Door Opener Remote(s), Oven - Built-in, Water Heater - Tankless, Water Heater, Dishwasher, Dryer, Garage Door Opener, Refrigerator, Stove, Washer, Window Coverings |
| Basement Development | Finished |
| Basement Type | Partial (finished) |
| Construction Status | Insulation Upgraded |
| Construction Style Attachment | Attached |
| Cooling Type | Central Air Conditioning |
| Exterior Finish | Brick, Stone |
| Fire Protection | Alarm System, Monitored Alarm, Security System, Smoke Detectors |
| Fireplace Present | Yes |
| Fireplace Total | 1 |
| Fireplace Type | Free Standing Metal |
| Flooring Type | Ceramic, Hardwood, Carpeted, Tile |
| Foundation Type | Poured Concrete, Block |
| Half Bath Total | 1 |
| Heating Fuel | Natural Gas |
| Heating Type | Forced Air |
| Stories Total | 3 |
| Size Interior | 2,000 - 2,500 Ft2 |
| Type | Row / Townhouse |
| Utility Water | Municipal Water |
Parking
| Garage |
Land
| Acreage | No |
| Land Amenities | Marina, Park, Public Transit, Schools |
| Landscape Features | Landscaped |
| Sewer | Sanitary Sewer |
| Size Depth | 39 Ft ,7 In |
| Size Frontage | 25 Ft ,6 In |
| Size Irregular | 25.5 X 39.6 Ft |
| Size Total Text | 25.5 X 39.6 Ft |
| Surface Water | Lake/pond |
Rooms
| Level | Type | Length | Width | Dimensions |
|---|---|---|---|---|
| Second Level | Family Room | 4.3 m | 4.72 m | 4.3 m x 4.72 m |
| Second Level | Bedroom 2 | 3.65 m | 2.7 m | 3.65 m x 2.7 m |
| Second Level | Bedroom 3 | 2.8 m | 3.9 m | 2.8 m x 3.9 m |
| Second Level | Laundry Room | 1.51 m | 1.98 m | 1.51 m x 1.98 m |
| Third Level | Den | 1.98 m | 3 m | 1.98 m x 3 m |
| Third Level | Primary Bedroom | 4.7 m | 4.35 m | 4.7 m x 4.35 m |
| Lower Level | Other | 1.81 m | 2.36 m | 1.81 m x 2.36 m |
| Main Level | Kitchen | 3.12 m | 2.53 m | 3.12 m x 2.53 m |
| Main Level | Eating Area | 3.65 m | 2.53 m | 3.65 m x 2.53 m |
| Main Level | Living Room | 5.4 m | 4.75 m | 5.4 m x 4.75 m |
| Main Level | Living Room | 5.4 m | 4.75 m | 5.4 m x 4.75 m |
| Ground Level | Foyer | 3.43 m | 1.98 m | 3.43 m x 1.98 m |
Contact Us
Contact us for more information
Kevin Kane
Salesperson
www.kanesway.ca/
3031 Bloor St. W.
Toronto, Ontario M8X 1C5
(416) 236-1871













