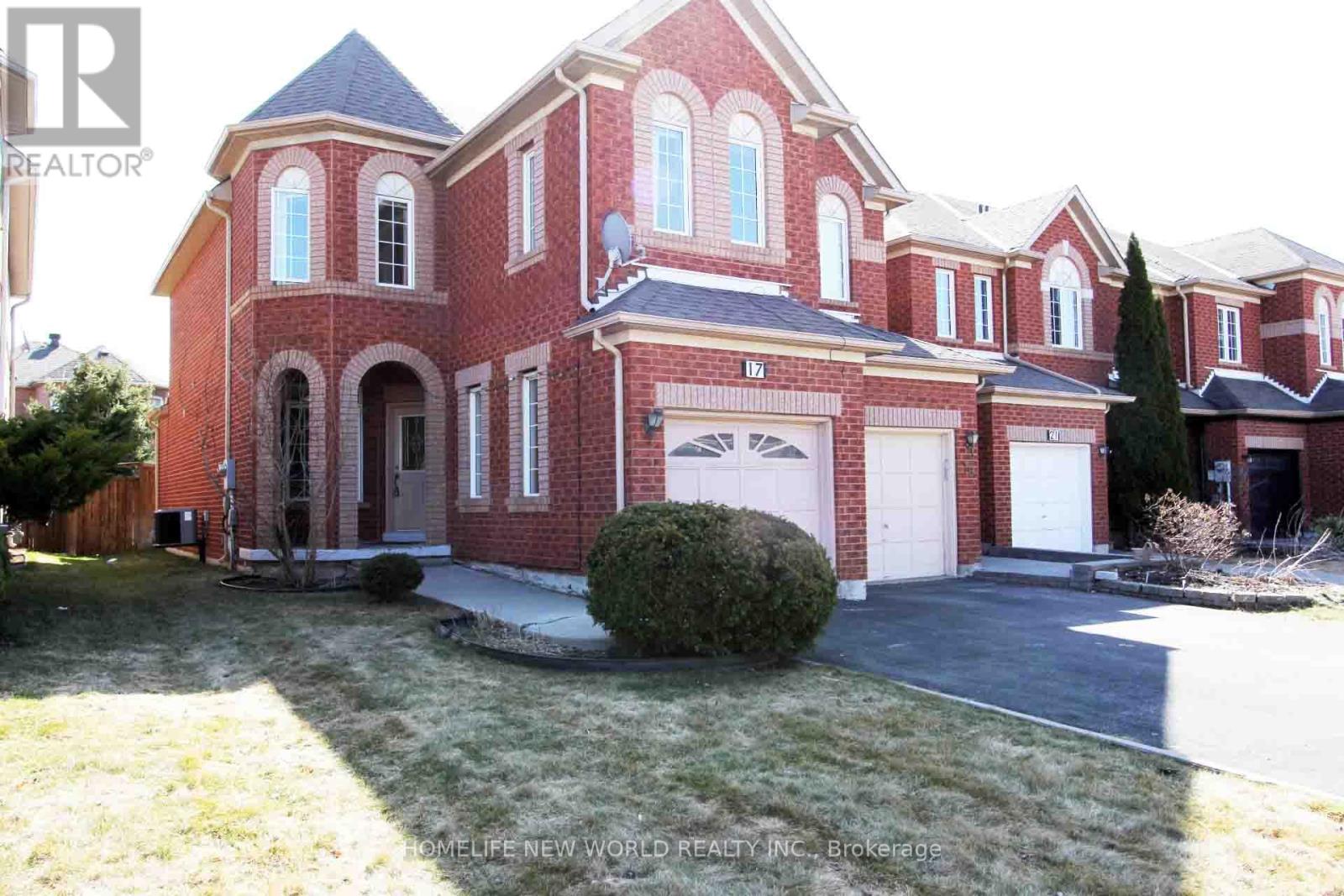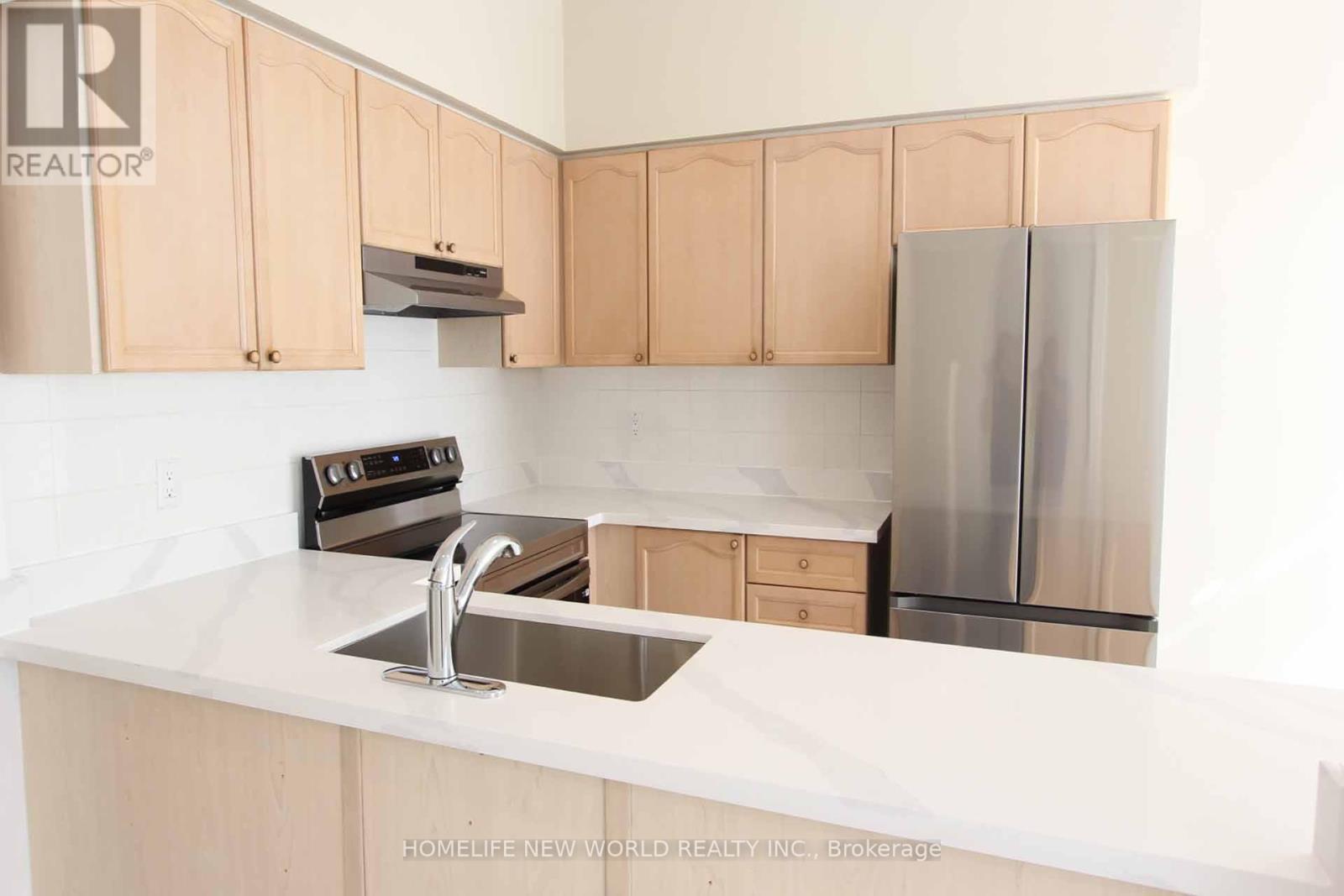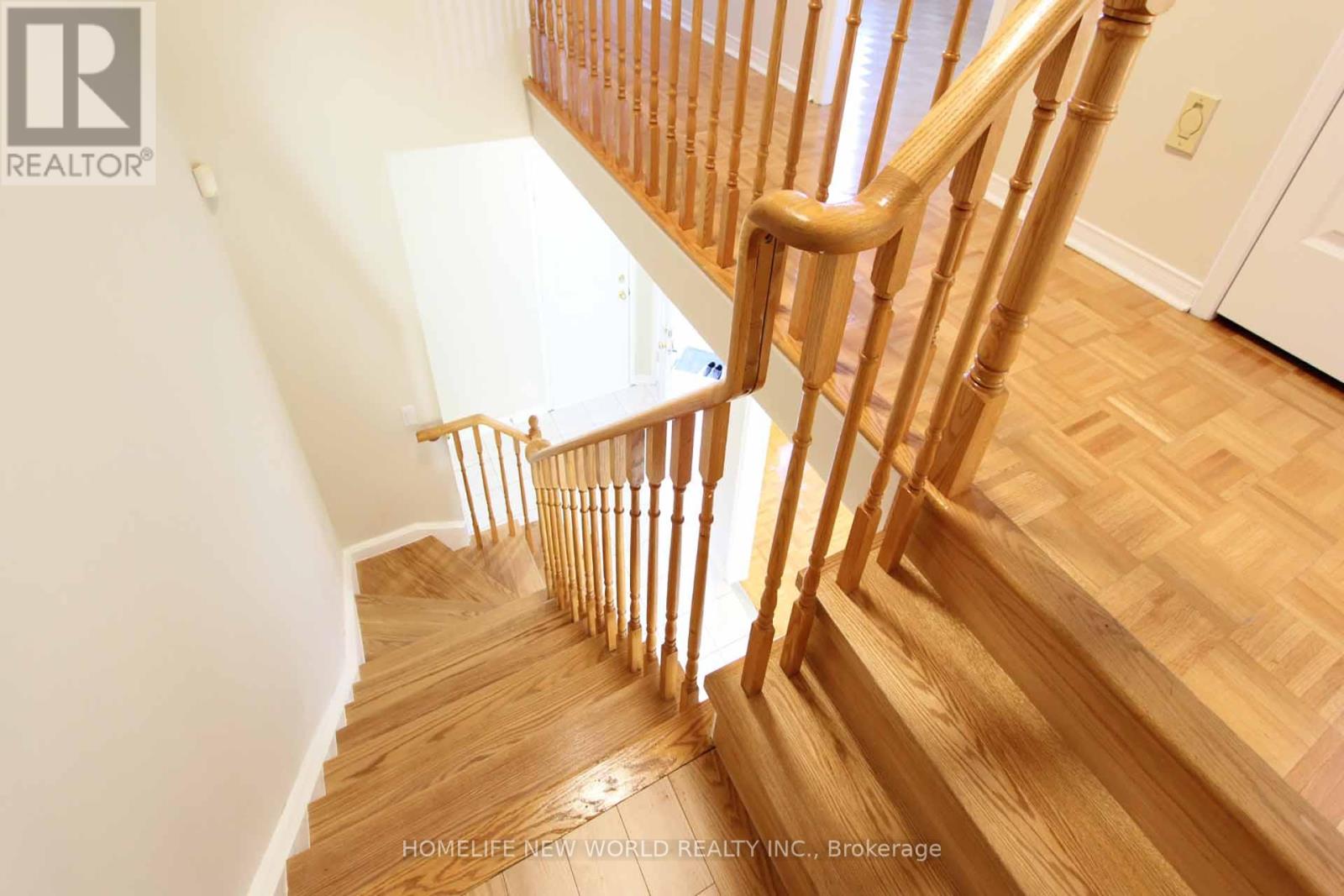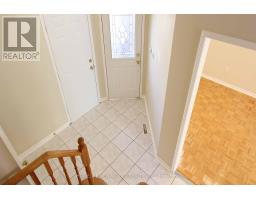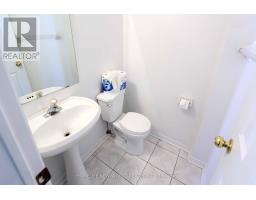17 Craddock Street Vaughan, Ontario L6A 2R9
$3,800 Monthly
Beautifully Maintained end unit town home. 9'ceilings throughout main floor. Extra large eat in kitchen or Kitchen with family room. East/West exposure. Entry door from garage to house. Plenty of storage. Large rec room. Close to all amenities. Spotless home. Like asemi, only attached on one side. 3 car parking. Professionally painted. Brand New S/S(Fridge, stove and Dishwasher). Brand New S/S Washer & Dryer, Brand New Stairwell, New Painting, New LED Pot Lights, All Electric Light Fixtures, Auto Garage door opener, Central Vac & attachment(as is), Moving in Conditions. (id:50886)
Property Details
| MLS® Number | N12063899 |
| Property Type | Single Family |
| Community Name | Maple |
| Parking Space Total | 4 |
Building
| Bathroom Total | 3 |
| Bedrooms Above Ground | 3 |
| Bedrooms Below Ground | 1 |
| Bedrooms Total | 4 |
| Appliances | Dishwasher, Dryer, Garage Door Opener, Hood Fan, Stove, Refrigerator |
| Basement Development | Finished |
| Basement Type | N/a (finished) |
| Construction Status | Insulation Upgraded |
| Construction Style Attachment | Attached |
| Cooling Type | Central Air Conditioning |
| Exterior Finish | Brick |
| Flooring Type | Ceramic, Parquet, Laminate |
| Foundation Type | Concrete |
| Half Bath Total | 1 |
| Heating Fuel | Natural Gas |
| Heating Type | Forced Air |
| Stories Total | 2 |
| Type | Row / Townhouse |
| Utility Water | Municipal Water |
Parking
| Attached Garage | |
| Garage |
Land
| Acreage | No |
| Sewer | Sanitary Sewer |
| Size Depth | 33 M |
| Size Frontage | 7.67 M |
| Size Irregular | 7.67 X 33 M |
| Size Total Text | 7.67 X 33 M |
Rooms
| Level | Type | Length | Width | Dimensions |
|---|---|---|---|---|
| Second Level | Bedroom 3 | 3.65 m | 3 m | 3.65 m x 3 m |
| Second Level | Bedroom 2 | 4 m | 2.8 m | 4 m x 2.8 m |
| Second Level | Primary Bedroom | 4.8 m | 3.48 m | 4.8 m x 3.48 m |
| Basement | Laundry Room | 5.5 m | 2.5 m | 5.5 m x 2.5 m |
| Basement | Cold Room | 2.5 m | 1.5 m | 2.5 m x 1.5 m |
| Basement | Recreational, Games Room | 5.5 m | 5.45 m | 5.5 m x 5.45 m |
| Ground Level | Foyer | 2.39 m | 1.65 m | 2.39 m x 1.65 m |
| Ground Level | Kitchen | 2.87 m | 2.49 m | 2.87 m x 2.49 m |
| Ground Level | Eating Area | 2.49 m | 2.3 m | 2.49 m x 2.3 m |
| Ground Level | Family Room | 4.8 m | 2.8 m | 4.8 m x 2.8 m |
| Ground Level | Dining Room | 3 m | 3 m | 3 m x 3 m |
| Ground Level | Living Room | 3 m | 3 m | 3 m x 3 m |
https://www.realtor.ca/real-estate/28125265/17-craddock-street-vaughan-maple-maple
Contact Us
Contact us for more information
Robin Luo
Salesperson
201 Consumers Rd., Ste. 205
Toronto, Ontario M2J 4G8
(416) 490-1177
(416) 490-1928
www.homelifenewworld.com/

