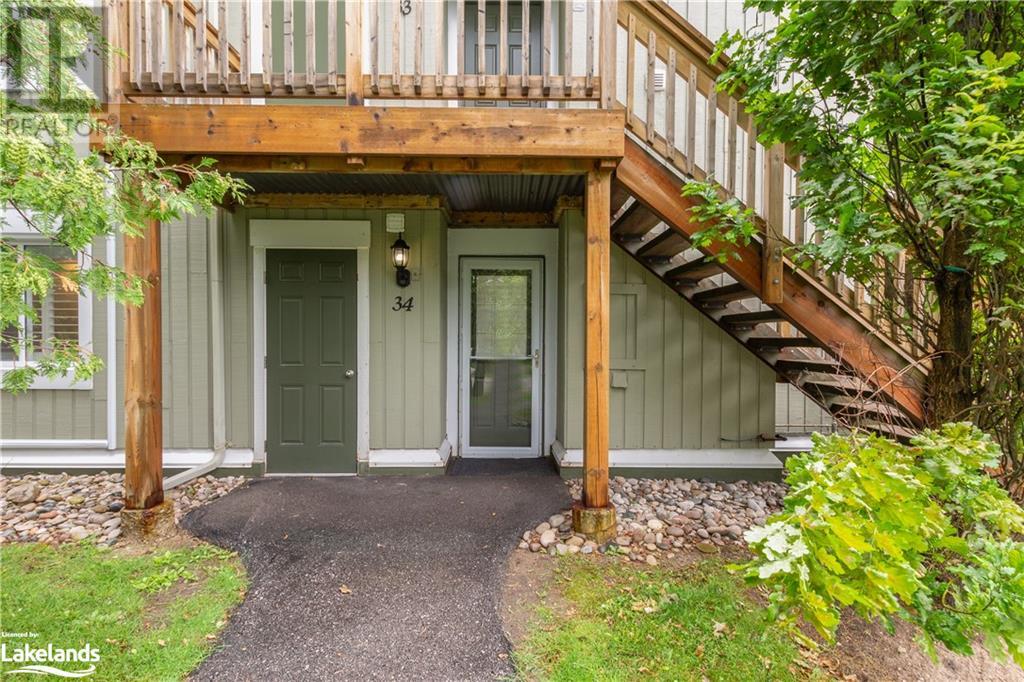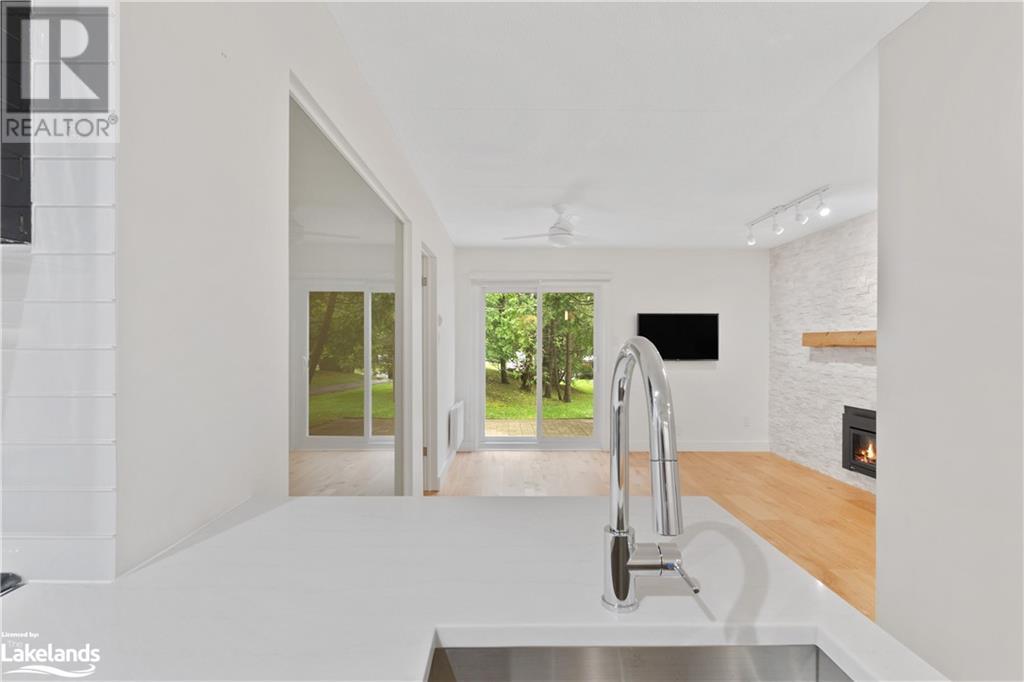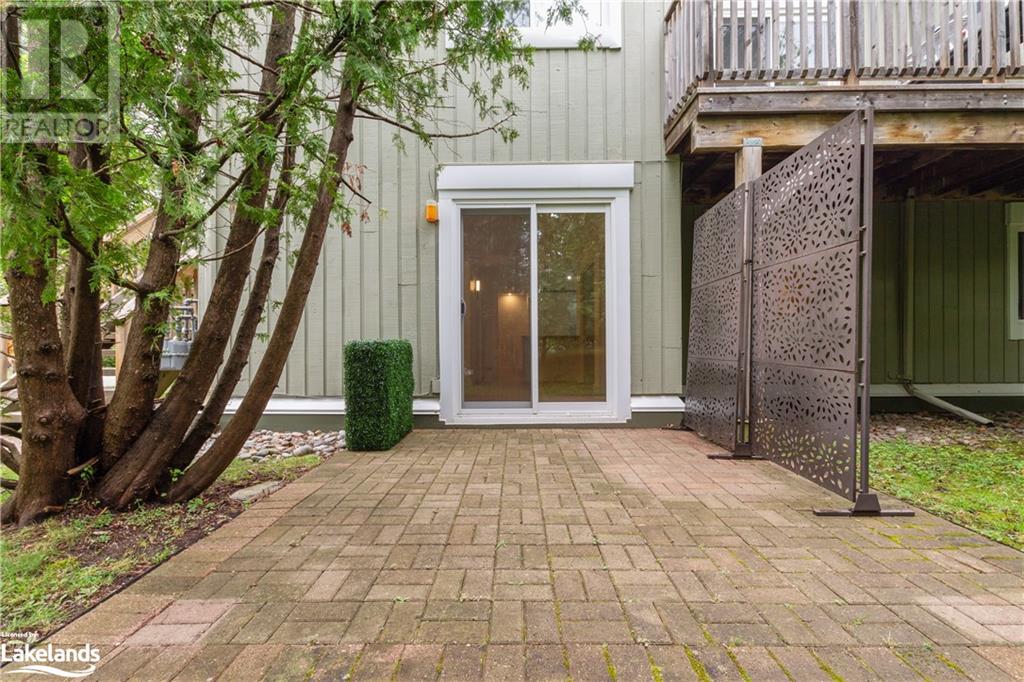17 Dawson Drive Unit# 34 Collingwood, Ontario L9Y 5B4
$2,400 MonthlyInsurance, Landscaping, Property Management
This meticulous renovated condo is a dream come true. Every room is complete. Beautiful warm plank style wood laminate floors & luxurious gas fireplace with natural wood mantel piece & white stone wall, a walkout to an awesome patio with decorative privacy screen looking on to mature trees. Kitchen has a great workspace with Caesar-stone counter, modern appliance open with breakfast bar looking over the dining/living room. It's bright and it's first class. The master bedroom has an awesome frosted glass feature wall that you won't want to miss. Both baths have been renovated tastefully. There is an outdoor locker exclusive to this unit. This is the Glen I. Walk to dining, shops, golf, trails & more. (id:50886)
Property Details
| MLS® Number | 40642970 |
| Property Type | Single Family |
| AmenitiesNearBy | Airport, Beach, Golf Nearby, Hospital, Marina, Park, Place Of Worship, Public Transit, Shopping, Ski Area |
| CommunityFeatures | Community Centre, School Bus |
| EquipmentType | Water Heater |
| Features | Conservation/green Belt, Balcony |
| ParkingSpaceTotal | 1 |
| RentalEquipmentType | Water Heater |
| StorageType | Locker |
| Structure | Porch, Tennis Court |
Building
| BathroomTotal | 2 |
| BedroomsAboveGround | 2 |
| BedroomsTotal | 2 |
| Appliances | Dishwasher, Dryer, Refrigerator, Stove, Washer, Microwave Built-in, Window Coverings |
| BasementType | None |
| ConstructedDate | 1988 |
| ConstructionMaterial | Wood Frame |
| ConstructionStyleAttachment | Attached |
| CoolingType | None |
| ExteriorFinish | Wood |
| FireProtection | Smoke Detectors |
| FireplacePresent | Yes |
| FireplaceTotal | 1 |
| Fixture | Ceiling Fans |
| HeatingFuel | Electric |
| StoriesTotal | 1 |
| SizeInterior | 797 Sqft |
| Type | Apartment |
| UtilityWater | Municipal Water |
Parking
| Visitor Parking |
Land
| AccessType | Water Access |
| Acreage | No |
| LandAmenities | Airport, Beach, Golf Nearby, Hospital, Marina, Park, Place Of Worship, Public Transit, Shopping, Ski Area |
| LandscapeFeatures | Lawn Sprinkler |
| Sewer | Municipal Sewage System |
| ZoningDescription | R6 |
Rooms
| Level | Type | Length | Width | Dimensions |
|---|---|---|---|---|
| Main Level | 3pc Bathroom | Measurements not available | ||
| Main Level | 4pc Bathroom | Measurements not available | ||
| Main Level | Bedroom | 8'5'' x 12'0'' | ||
| Main Level | Primary Bedroom | 11'0'' x 12'0'' | ||
| Main Level | Kitchen | 8'0'' x 12'5'' | ||
| Main Level | Living Room/dining Room | 12'5'' x 13'0'' |
https://www.realtor.ca/real-estate/27377798/17-dawson-drive-unit-34-collingwood
Interested?
Contact us for more information
Justin Bock
Salesperson
276 Ste Marie Street
Collingwood, Ontario L9Y 3K7



























































