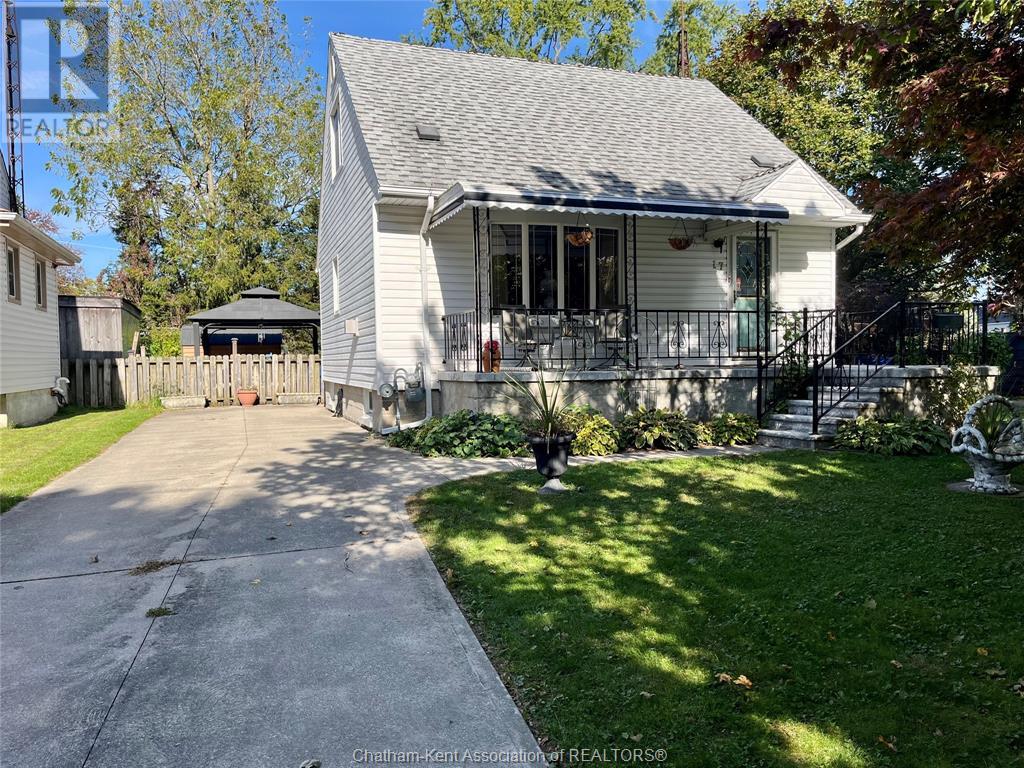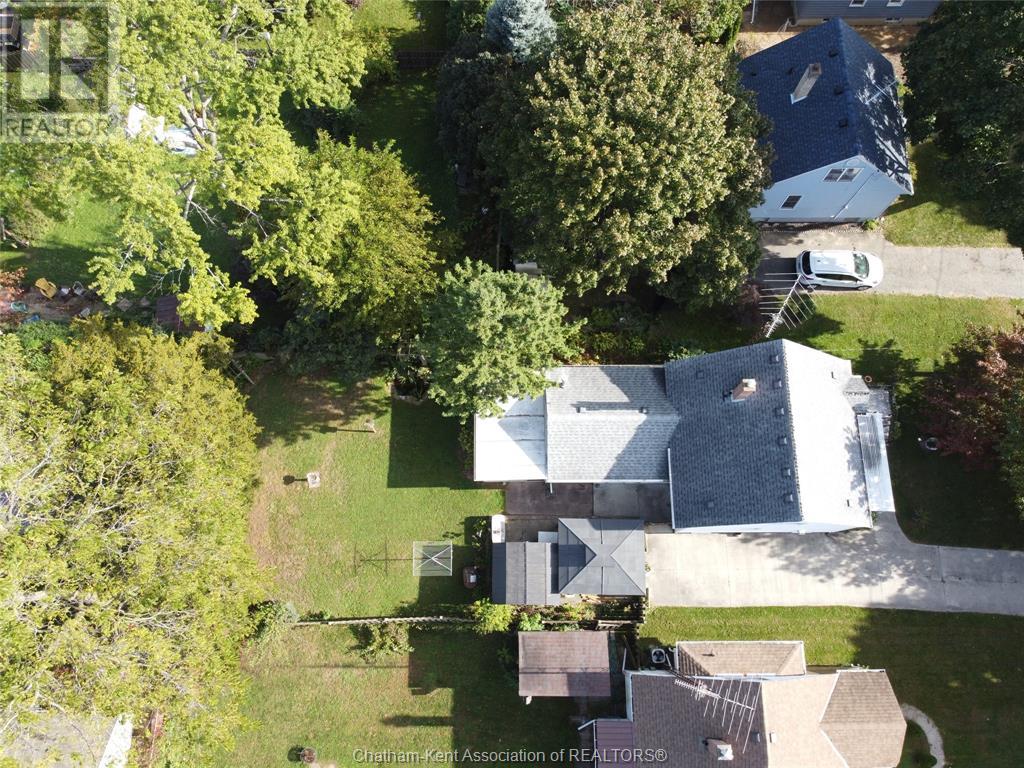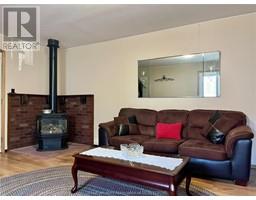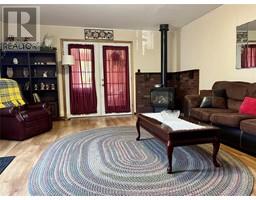17 De Graeve Drive Chatham, Ontario N7L 1N8
$350,000
Discover the charm of this meticulously maintained 1 1/2 story, 3-bedroom home, where pride of ownership shines through. The main floor features a cozy bedroom and a brightly lit eat-in kitchen, complete with a Suncatcher Garden Window and included appliances. The living room, adorned with a gas fireplace, creates a warm atmosphere for gatherings. An expansive family room addition boasts another gas fireplace and flows seamlessly into a delightful 3-season sunroom, ideal for relaxation. Laundry is located in the full basement, providing lots of extra space for storage. Step outside to a beautifully landscaped, fenced yard, complete with a gazebo, storage shed, and a serene pond, offering a perfect retreat for outdoor enjoyment and entertaining. (id:50886)
Property Details
| MLS® Number | 24024436 |
| Property Type | Single Family |
| Features | Concrete Driveway, Single Driveway |
Building
| BathroomTotal | 1 |
| BedroomsAboveGround | 3 |
| BedroomsTotal | 3 |
| Appliances | Dryer, Refrigerator, Stove, Washer |
| ConstructedDate | 1952 |
| ConstructionStyleAttachment | Detached |
| CoolingType | Central Air Conditioning |
| ExteriorFinish | Aluminum/vinyl |
| FireplaceFuel | Gas,gas |
| FireplacePresent | Yes |
| FireplaceType | Direct Vent,direct Vent |
| FlooringType | Carpeted, Ceramic/porcelain, Hardwood, Laminate |
| FoundationType | Block, Concrete |
| HeatingFuel | Natural Gas |
| HeatingType | Forced Air, Furnace |
| StoriesTotal | 2 |
| Type | House |
Land
| Acreage | No |
| FenceType | Fence |
| LandscapeFeatures | Landscaped |
| SizeIrregular | 46.33xirr |
| SizeTotalText | 46.33xirr|under 1/4 Acre |
| ZoningDescription | Rl3 |
Rooms
| Level | Type | Length | Width | Dimensions |
|---|---|---|---|---|
| Second Level | Bedroom | 10 ft ,8 in | 10 ft | 10 ft ,8 in x 10 ft |
| Second Level | Bedroom | 12 ft ,4 in | 9 ft ,2 in | 12 ft ,4 in x 9 ft ,2 in |
| Basement | Utility Room | 23 ft | 22 ft ,8 in | 23 ft x 22 ft ,8 in |
| Main Level | Sunroom | 15 ft ,4 in | 9 ft ,11 in | 15 ft ,4 in x 9 ft ,11 in |
| Main Level | Family Room/fireplace | 19 ft ,7 in | 15 ft ,3 in | 19 ft ,7 in x 15 ft ,3 in |
| Main Level | Living Room/fireplace | 16 ft ,4 in | 11 ft ,2 in | 16 ft ,4 in x 11 ft ,2 in |
| Main Level | 3pc Bathroom | 7 ft | 4 ft ,9 in | 7 ft x 4 ft ,9 in |
| Main Level | Primary Bedroom | 11 ft ,9 in | 9 ft ,2 in | 11 ft ,9 in x 9 ft ,2 in |
| Main Level | Kitchen/dining Room | 13 ft ,9 in | 6 ft ,11 in | 13 ft ,9 in x 6 ft ,11 in |
| Main Level | Foyer | 3 ft ,6 in | 4 ft ,10 in | 3 ft ,6 in x 4 ft ,10 in |
https://www.realtor.ca/real-estate/27538643/17-de-graeve-drive-chatham
Interested?
Contact us for more information
Tammy Teeuwen
Broker of Record
53 St Clair St
Chatham, Ontario N7L 3H8



























































