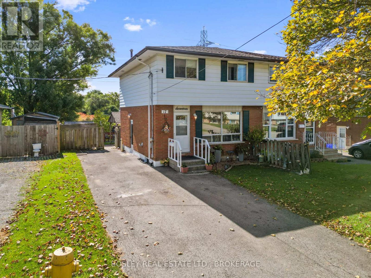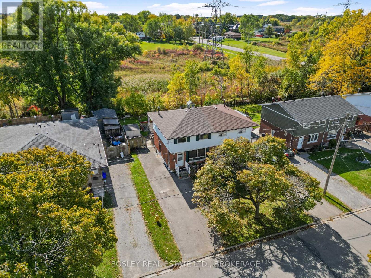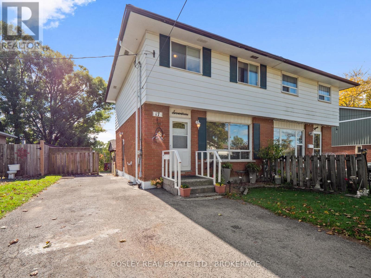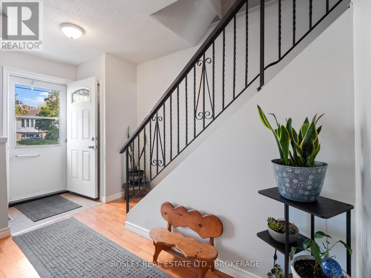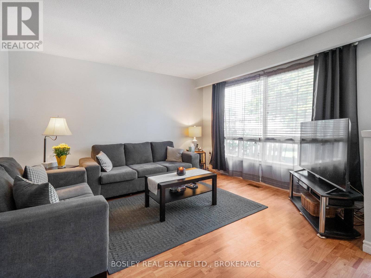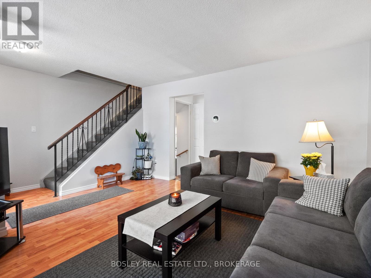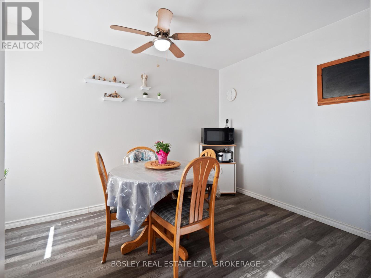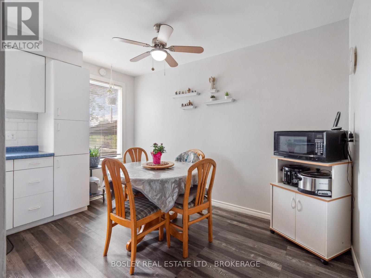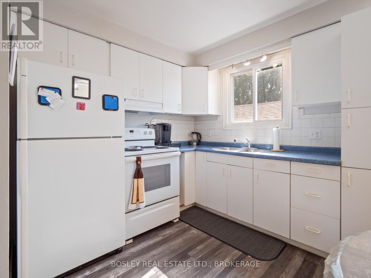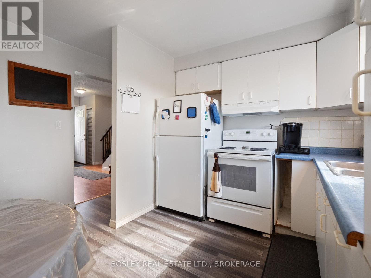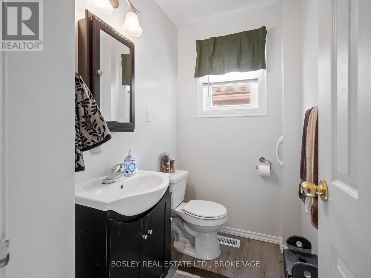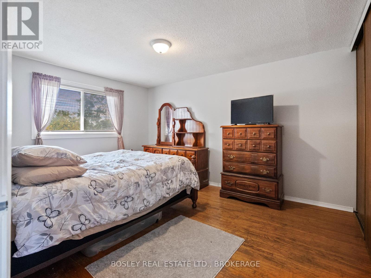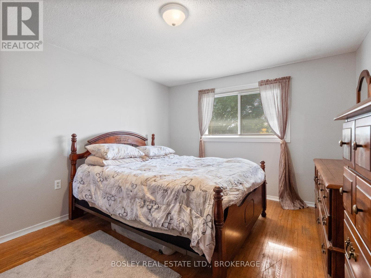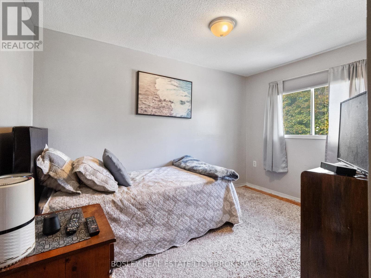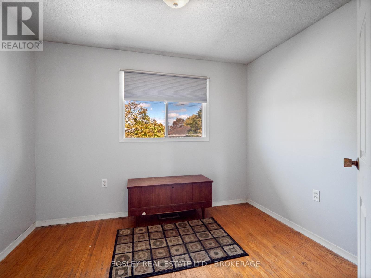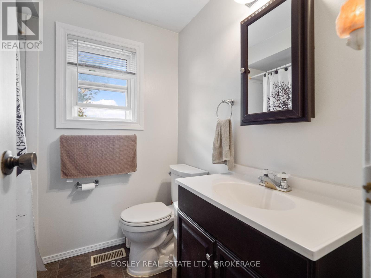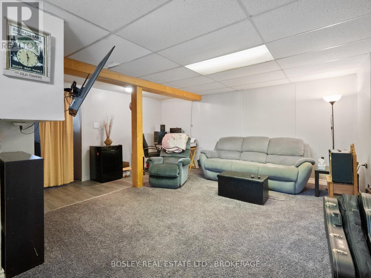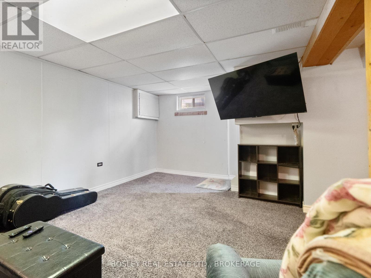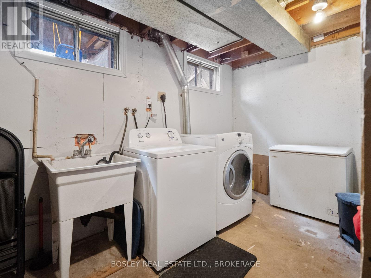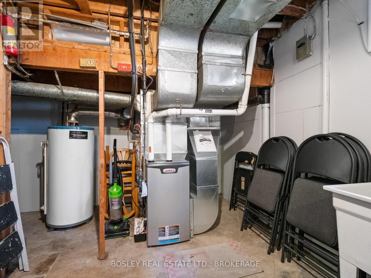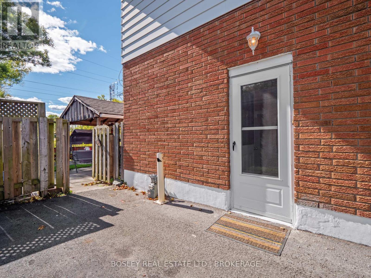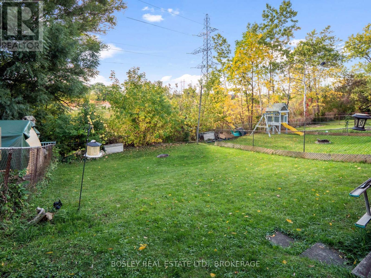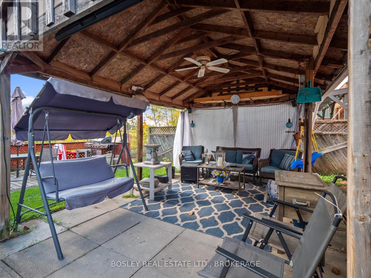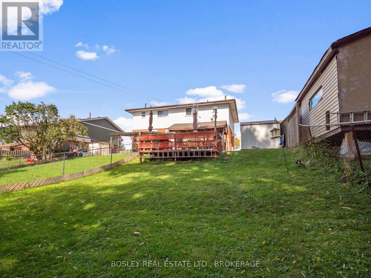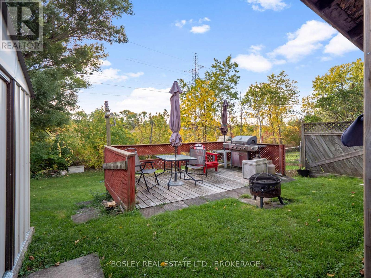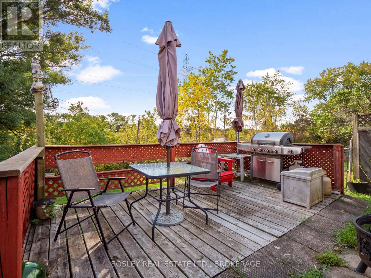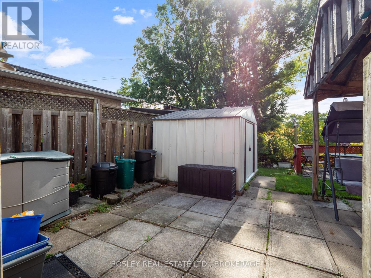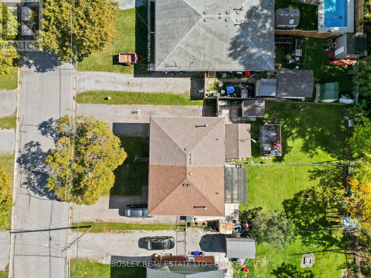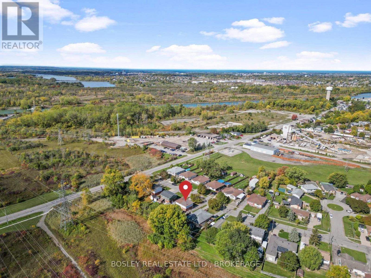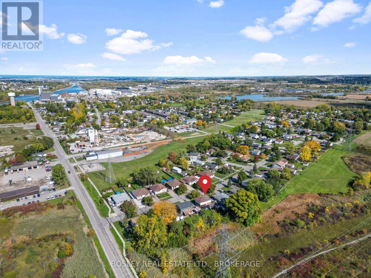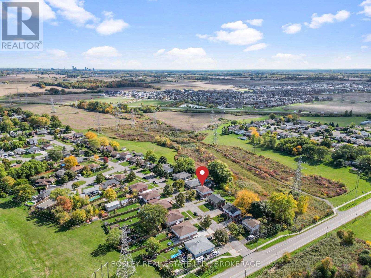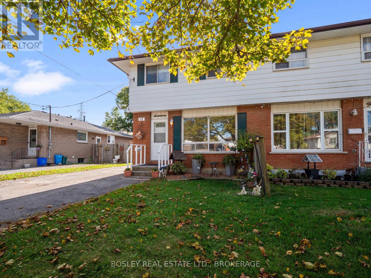17 Deerfield Parkway Thorold, Ontario L2V 4A9
$379,500
Ready for its next owners, this two-storey, semi detached home in a quiet Thorold community, offers great value for those entering the market. Enjoy the benefit of no rear neighbours and a deep 125 ft. lot on a friendly street, complete with a private backyard featuring a large patio with gazebo and a separate dining area "look-out". Inside, the main floor offers a bright living room, eat-in kitchen, and convenient 2-piece bath. Upstairs, you'll find three bedrooms with original oak hardwood flooring and a full bathroom. The basement is partially finished adding extra living space with a cozy rec room and laundry area. Recent updates include a new roof, furnace, and A/C (2024). (id:50886)
Property Details
| MLS® Number | X12460363 |
| Property Type | Single Family |
| Community Name | 556 - Allanburg/Thorold South |
| Equipment Type | Water Heater, Air Conditioner, Furnace |
| Parking Space Total | 5 |
| Rental Equipment Type | Water Heater, Air Conditioner, Furnace |
Building
| Bathroom Total | 2 |
| Bedrooms Above Ground | 3 |
| Bedrooms Total | 3 |
| Appliances | Dryer, Stove, Washer, Refrigerator |
| Basement Development | Partially Finished |
| Basement Type | Full (partially Finished) |
| Construction Style Attachment | Semi-detached |
| Cooling Type | Central Air Conditioning |
| Exterior Finish | Brick |
| Flooring Type | Laminate |
| Foundation Type | Poured Concrete |
| Half Bath Total | 1 |
| Heating Fuel | Natural Gas |
| Heating Type | Forced Air |
| Stories Total | 2 |
| Size Interior | 700 - 1,100 Ft2 |
| Type | House |
| Utility Water | Municipal Water |
Parking
| No Garage |
Land
| Acreage | No |
| Sewer | Sanitary Sewer |
| Size Depth | 125 Ft |
| Size Frontage | 32 Ft ,6 In |
| Size Irregular | 32.5 X 125 Ft |
| Size Total Text | 32.5 X 125 Ft |
Rooms
| Level | Type | Length | Width | Dimensions |
|---|---|---|---|---|
| Second Level | Primary Bedroom | 4.15 m | 3.08 m | 4.15 m x 3.08 m |
| Second Level | Bedroom 2 | 3.54 m | 2.5 m | 3.54 m x 2.5 m |
| Second Level | Bedroom 3 | 3.02 m | 2.44 m | 3.02 m x 2.44 m |
| Second Level | Bathroom | 1.86 m | 1.31 m | 1.86 m x 1.31 m |
| Basement | Recreational, Games Room | 5.33 m | 5 m | 5.33 m x 5 m |
| Main Level | Living Room | 4.51 m | 3.99 m | 4.51 m x 3.99 m |
| Main Level | Kitchen | 4.08 m | 3.83 m | 4.08 m x 3.83 m |
| Main Level | Bathroom | 1.92 m | 1.31 m | 1.92 m x 1.31 m |
Contact Us
Contact us for more information
James Broderick
Salesperson
200 Welland Ave
St. Catharines, Ontario L2R 2P3
(905) 397-0747
(905) 468-8700
www.bosleyrealestate.com/
Patrick Burke
Broker
www.thebteam.ca/
www.facebook.com/THEbTEAMNIAGARA
www.instagram.com/thebteamniagara/
www.youtube.com/user/THEbTEAMNIAGARA
200 Welland Ave
St. Catharines, Ontario L2R 2P3
(905) 397-0747
(905) 468-8700
www.bosleyrealestate.com/

