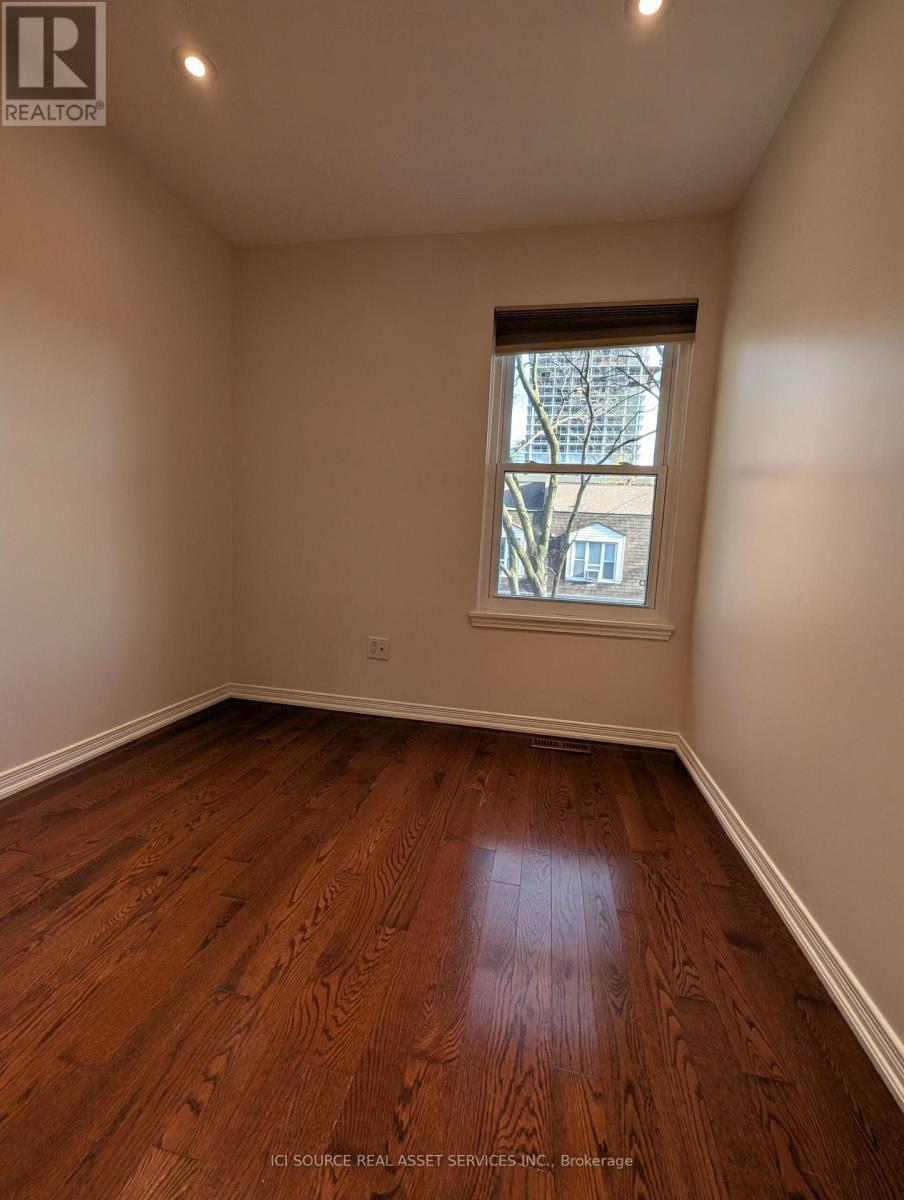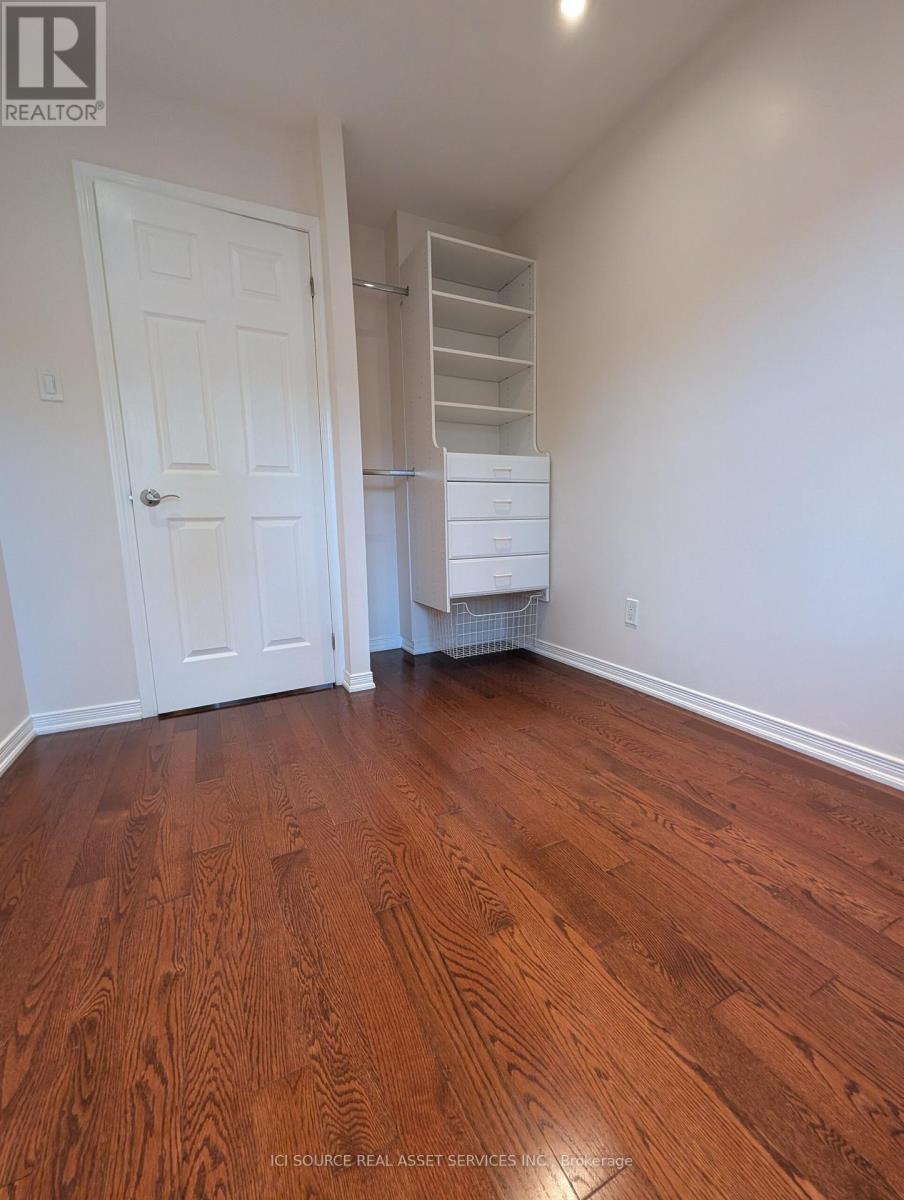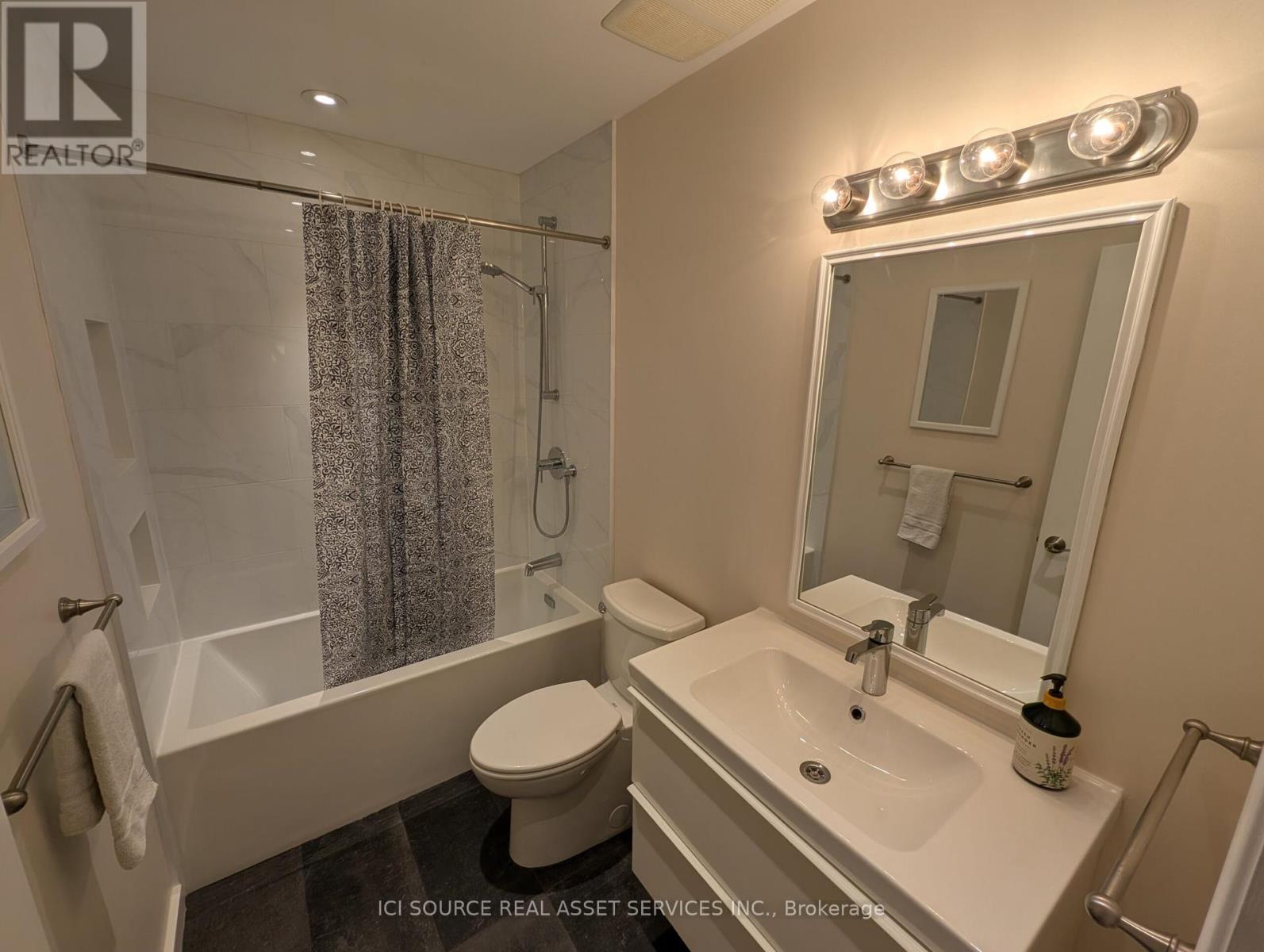17 Douville Court Toronto, Ontario M5A 4E7
3 Bedroom
2 Bathroom
1099.9909 - 1499.9875 sqft
Fireplace
Central Air Conditioning
Forced Air
$4,200 Monthly
Freehold Townhouse, Distillery/St. Lawrence Area, Open Concept, Living-Dining Kitchen, Landscaped - Low Maintenance Rear Yard. Lots Of Storage Space. Quiet Cul-De-Sac, Walk To Downtown Shops And Offices, Extra 3-Pc Bathroom, New washer Dryer, Stainless Steel appliance's, 2 Blocks To New Waterfront Parks, Pool, Squash And Rec Centre 1 Block Away! **** EXTRAS **** Window Coverings, Ss: Fridge, Stove, Microwave, Cooktop, Hood fan, Dishwasher, Gas Fireplace, Garage Door Opener, Elfs B/I Shelving, Broadloom W/L*For Additional Property Details Click The Brochure Icon Below* (id:50886)
Property Details
| MLS® Number | C11896894 |
| Property Type | Single Family |
| Community Name | Waterfront Communities C8 |
| Features | Carpet Free, Guest Suite |
| ParkingSpaceTotal | 2 |
Building
| BathroomTotal | 2 |
| BedroomsAboveGround | 3 |
| BedroomsTotal | 3 |
| Appliances | Garage Door Opener Remote(s), Central Vacuum, Range, Water Heater, Garage Door Opener |
| ConstructionStyleAttachment | Attached |
| CoolingType | Central Air Conditioning |
| ExteriorFinish | Brick |
| FireplacePresent | Yes |
| HeatingFuel | Natural Gas |
| HeatingType | Forced Air |
| StoriesTotal | 3 |
| SizeInterior | 1099.9909 - 1499.9875 Sqft |
| Type | Row / Townhouse |
| UtilityWater | Municipal Water |
Parking
| Attached Garage |
Land
| Acreage | No |
| Sewer | Sanitary Sewer |
Rooms
| Level | Type | Length | Width | Dimensions |
|---|---|---|---|---|
| Second Level | Living Room | 4.75 m | 3.23 m | 4.75 m x 3.23 m |
| Second Level | Dining Room | 3.5 m | 2.75 m | 3.5 m x 2.75 m |
| Second Level | Kitchen | 4.75 m | 3.37 m | 4.75 m x 3.37 m |
| Third Level | Bedroom | 4.1 m | 3.7 m | 4.1 m x 3.7 m |
| Third Level | Bedroom 2 | 2.35 m | 1.5 m | 2.35 m x 1.5 m |
| Third Level | Bedroom 3 | 2.35 m | 1.5 m | 2.35 m x 1.5 m |
| Main Level | Bedroom 4 | 3.8 m | 3.25 m | 3.8 m x 3.25 m |
Interested?
Contact us for more information
James Tasca
Broker of Record
Ici Source Real Asset Services Inc.









































