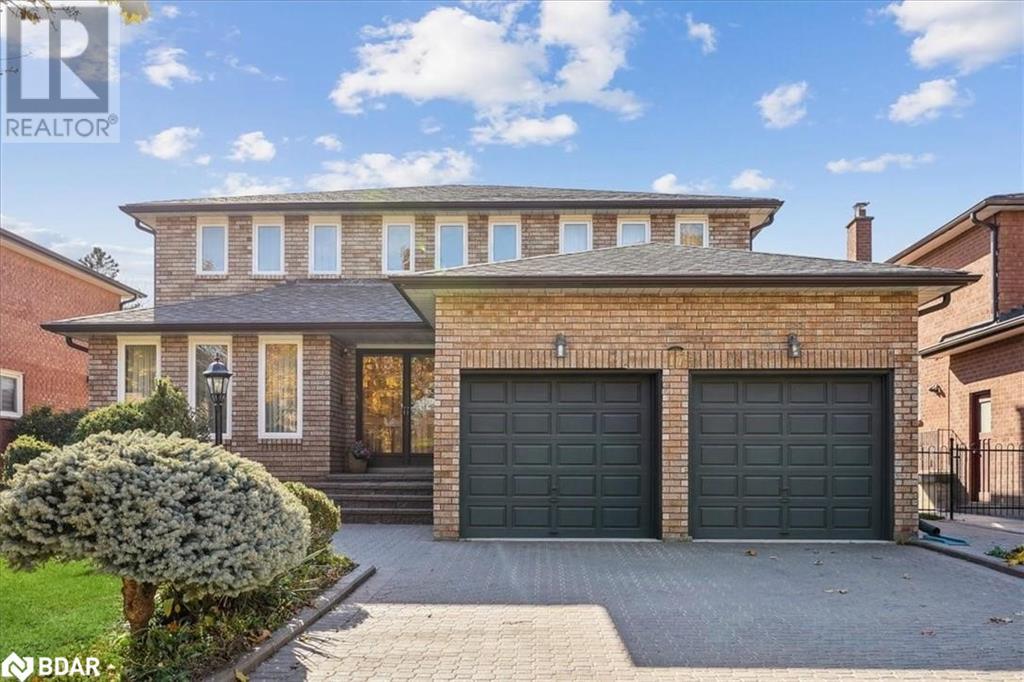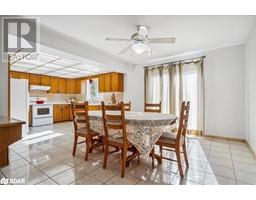17 Dowling Circle Markham, Ontario L3R 8R5
$1,790,000
This exquisite Chiavatti-built home, offered for the first time in 37 years, offers just under 3000 sq. ft. of well-appointed living space in a highly sought-after neighborhood. As you step into the grand foyer, the elegant circular oak staircase makes an impressive statement. The main floor boasts a spacious eat-in kitchen, a formal dining area, and a large family room with a cozy fireplace, perfect for gatherings. Upstairs, the primary suite is a true retreat, featuring a walk-in closet and a luxurious 5-piece ensuite. Three additional generously sized bedrooms with ample closet space and another 5-piece bath provides plenty of room for family or guests. The unspoiled walk-up basement, with rough-in for a future bathroom and two large cantinas, is a blank canvas waiting for your creativity. Conveniently located in a top-rated school district and just minutes from major highways and shopping, this home is a must-see! Recent Upgrades include, but not limited to Shingles, Furnace & Windows (id:50886)
Property Details
| MLS® Number | 40677721 |
| Property Type | Single Family |
| AmenitiesNearBy | Park, Place Of Worship, Public Transit, Schools, Shopping |
| CommunicationType | Fiber |
| CommunityFeatures | Community Centre |
| EquipmentType | Water Heater |
| Features | Southern Exposure |
| ParkingSpaceTotal | 6 |
| RentalEquipmentType | Water Heater |
| Structure | Porch |
Building
| BathroomTotal | 3 |
| BedroomsAboveGround | 4 |
| BedroomsTotal | 4 |
| Appliances | Dishwasher, Dryer, Refrigerator, Stove, Washer |
| ArchitecturalStyle | 2 Level |
| BasementDevelopment | Unfinished |
| BasementType | Full (unfinished) |
| ConstructionStyleAttachment | Detached |
| CoolingType | Central Air Conditioning |
| ExteriorFinish | Brick |
| FireplaceFuel | Wood |
| FireplacePresent | Yes |
| FireplaceTotal | 1 |
| FireplaceType | Other - See Remarks |
| HalfBathTotal | 1 |
| HeatingFuel | Natural Gas |
| HeatingType | Forced Air |
| StoriesTotal | 2 |
| SizeInterior | 2790 Sqft |
| Type | House |
| UtilityWater | Municipal Water |
Parking
| Attached Garage |
Land
| AccessType | Road Access |
| Acreage | No |
| LandAmenities | Park, Place Of Worship, Public Transit, Schools, Shopping |
| Sewer | Municipal Sewage System |
| SizeDepth | 119 Ft |
| SizeFrontage | 56 Ft |
| SizeTotalText | Under 1/2 Acre |
| ZoningDescription | R6 |
Rooms
| Level | Type | Length | Width | Dimensions |
|---|---|---|---|---|
| Second Level | Full Bathroom | 10'1'' x 9'10'' | ||
| Second Level | Primary Bedroom | 21'9'' x 11'6'' | ||
| Second Level | Bedroom | 11'3'' x 9'6'' | ||
| Second Level | Bedroom | 13'0'' x 10'6'' | ||
| Second Level | 5pc Bathroom | 11'4'' x 7'1'' | ||
| Second Level | Bedroom | 11'4'' x 10'4'' | ||
| Main Level | 2pc Bathroom | 5'6'' x 4'5'' | ||
| Main Level | Laundry Room | 7'2'' x 5'6'' | ||
| Main Level | Family Room | 18'8'' x 11'2'' | ||
| Main Level | Living Room | 16'7'' x 11'4'' | ||
| Main Level | Dining Room | 11'6'' x 11'4'' | ||
| Main Level | Kitchen | 23'6'' x 13'7'' |
Utilities
| Electricity | Available |
| Natural Gas | Available |
| Telephone | Available |
https://www.realtor.ca/real-estate/27651126/17-dowling-circle-markham
Interested?
Contact us for more information
Frank Leo
Broker
2234 Bloor Street West, 104524
Toronto, Ontario M6S 1N6































