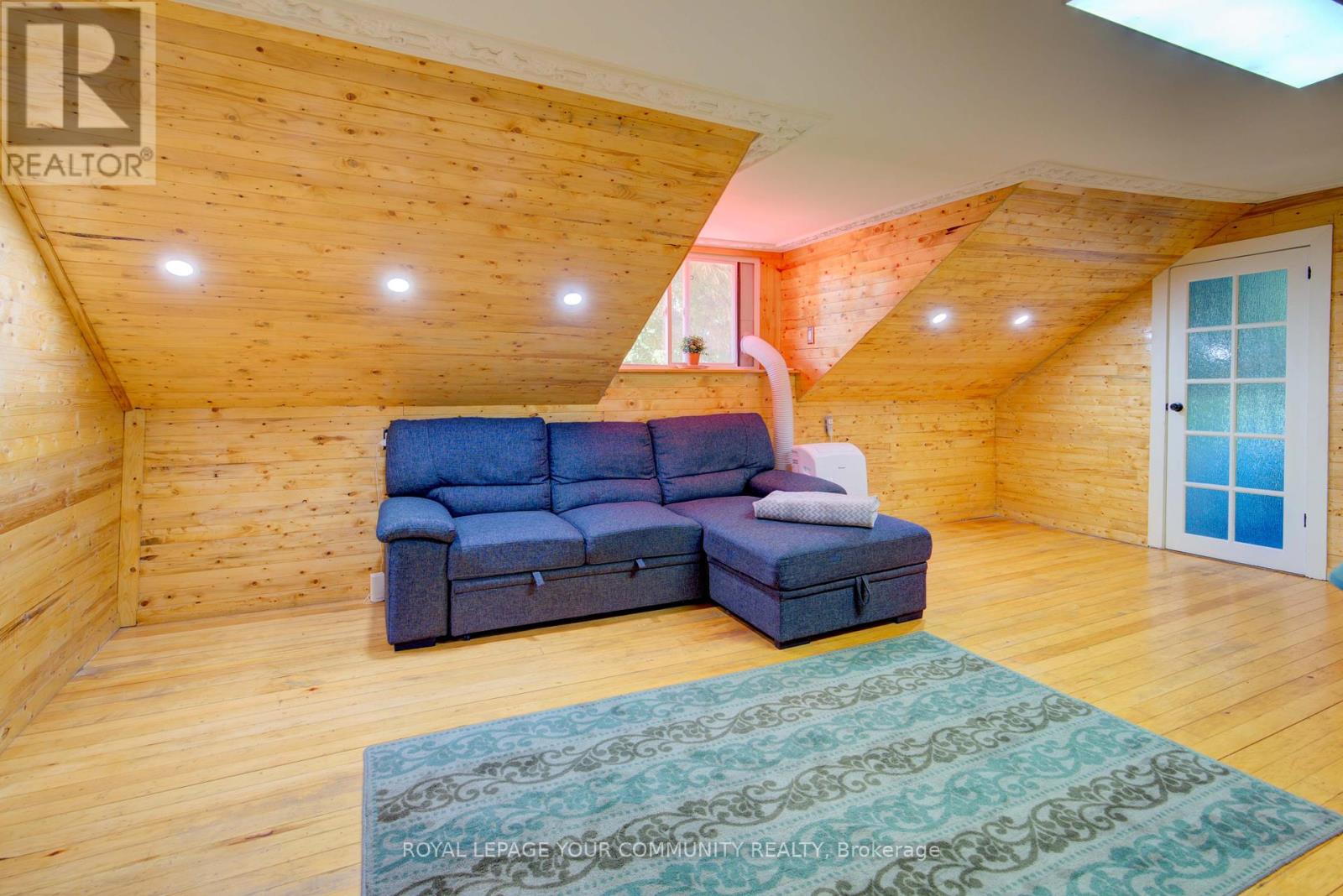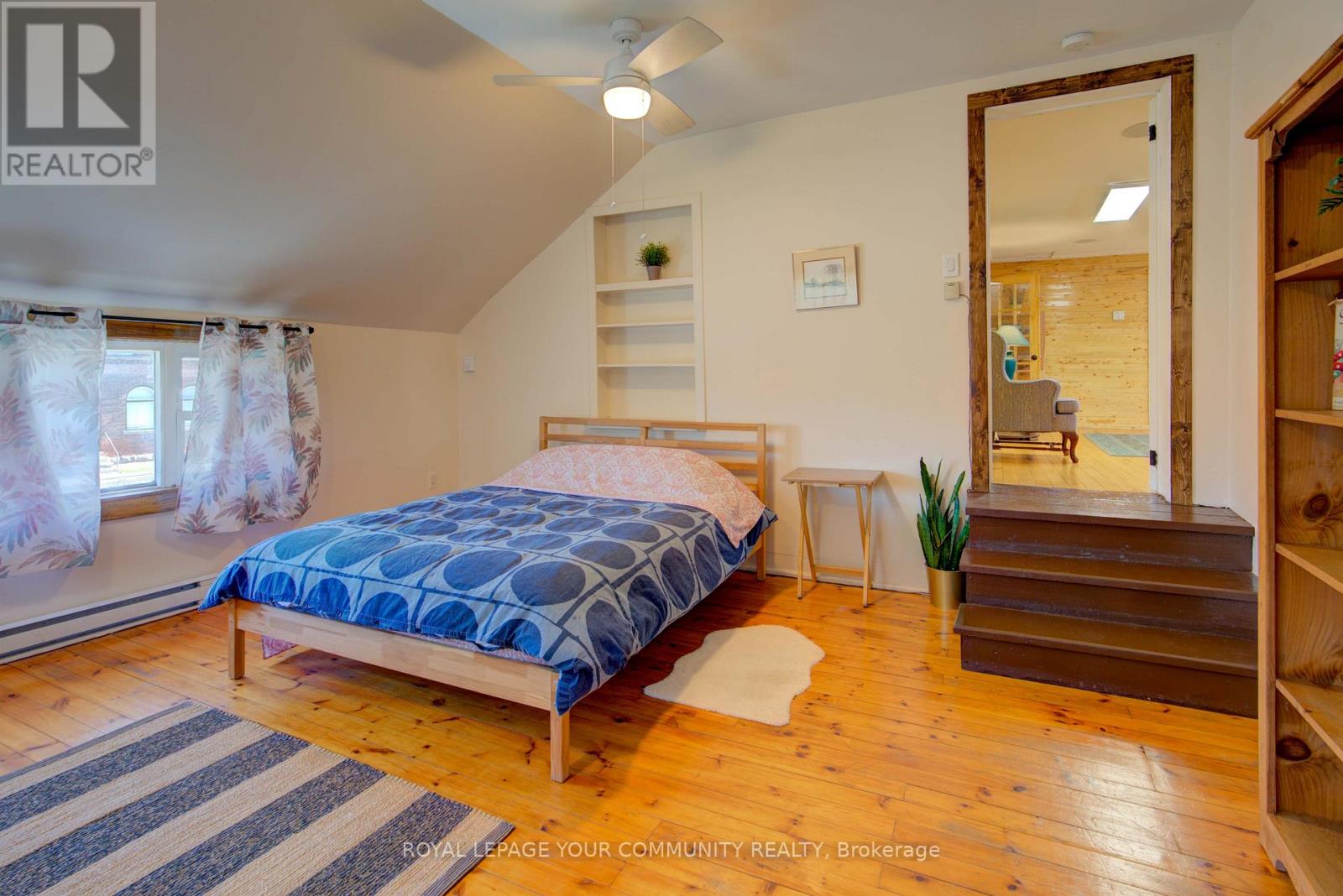17 Drummond Street Rideau Lakes, Ontario K0G 1P0
$499,990
Charming 5-Bedroom Home on a Spacious Corner Lot - Prime Location Near a Scenic Lake. Discover an excellent opportunity to own a detached, two-storey home just a 7-minute walk from a Picturesque lake. Situated on a generous 0.81-acre corner lot, this well-maintained property offers ample living space and modern upgrades.The main level features 2,869 sq. ft. of functional living space, including a 3-piece bathroom, powder room, two bedrooms, a living room, a kitchen, and a recreation/entertainment area. Upstairs, a separate two-bedroom apartment boasts hardwood floors throughout - ideal for extended family or rental income. This fully fenced property is conveniently located near Highways 10 and 15, offering excellent storefront visibility on a prime corner lot. Enjoy easy access to nearby towns - just 30 minutes to Perth or Smiths Falls, 50 minutes to Brockville, and 45 minutes to Kingston. (id:50886)
Property Details
| MLS® Number | X11904524 |
| Property Type | Single Family |
| Community Name | 826 - Rideau Lakes (Newboro) Twp |
| Amenities Near By | Marina |
| Community Features | School Bus |
| Features | Guest Suite, In-law Suite |
| Parking Space Total | 10 |
| Structure | Shed |
Building
| Bathroom Total | 3 |
| Bedrooms Above Ground | 5 |
| Bedrooms Total | 5 |
| Appliances | Water Heater, Dryer, Hood Fan, Stove, Two Washers, Two Refrigerators |
| Construction Style Attachment | Detached |
| Cooling Type | Window Air Conditioner |
| Exterior Finish | Aluminum Siding, Wood |
| Fireplace Present | Yes |
| Flooring Type | Laminate, Carpeted, Ceramic, Hardwood, Wood |
| Foundation Type | Concrete |
| Half Bath Total | 1 |
| Heating Fuel | Propane |
| Heating Type | Forced Air |
| Stories Total | 2 |
| Type | House |
| Utility Water | Drilled Well |
Land
| Acreage | No |
| Fence Type | Fenced Yard |
| Land Amenities | Marina |
| Sewer | Septic System |
| Size Depth | 143 Ft ,10 In |
| Size Frontage | 240 Ft ,3 In |
| Size Irregular | 240.25 X 143.85 Ft ; Slightly Irregular |
| Size Total Text | 240.25 X 143.85 Ft ; Slightly Irregular|1/2 - 1.99 Acres |
| Surface Water | Lake/pond |
| Zoning Description | Residential |
Rooms
| Level | Type | Length | Width | Dimensions |
|---|---|---|---|---|
| Second Level | Bedroom 2 | 5.3 m | 3.15 m | 5.3 m x 3.15 m |
| Second Level | Bedroom 3 | 5.3 m | 4.7 m | 5.3 m x 4.7 m |
| Second Level | Living Room | 6.2 m | 4.45 m | 6.2 m x 4.45 m |
| Second Level | Kitchen | 5 m | 2.8 m | 5 m x 2.8 m |
| Second Level | Bedroom | 6.2 m | 3.15 m | 6.2 m x 3.15 m |
| Main Level | Living Room | 7.3 m | 5.3 m | 7.3 m x 5.3 m |
| Main Level | Dining Room | 4.9 m | 5.7 m | 4.9 m x 5.7 m |
| Main Level | Kitchen | 5 m | 2.8 m | 5 m x 2.8 m |
| Main Level | Family Room | 13.2 m | 5.3 m | 13.2 m x 5.3 m |
| Main Level | Bedroom | 6.6 m | 5.4 m | 6.6 m x 5.4 m |
| Main Level | Bedroom 2 | 5.2 m | 3.6 m | 5.2 m x 3.6 m |
| Main Level | Laundry Room | 3.4 m | 3.4 m | 3.4 m x 3.4 m |
Contact Us
Contact us for more information
Tatiana Rolinsky
Salesperson
(416) 906-5565
www.tatianarolinsky.ca/
www.facebook.com/Tatiana.Rolinsky
www.linkedin.com/in/tatiana-rolinsky-b229975b?trk=hp-identity-name
(905) 476-4337
(905) 476-6141















































































