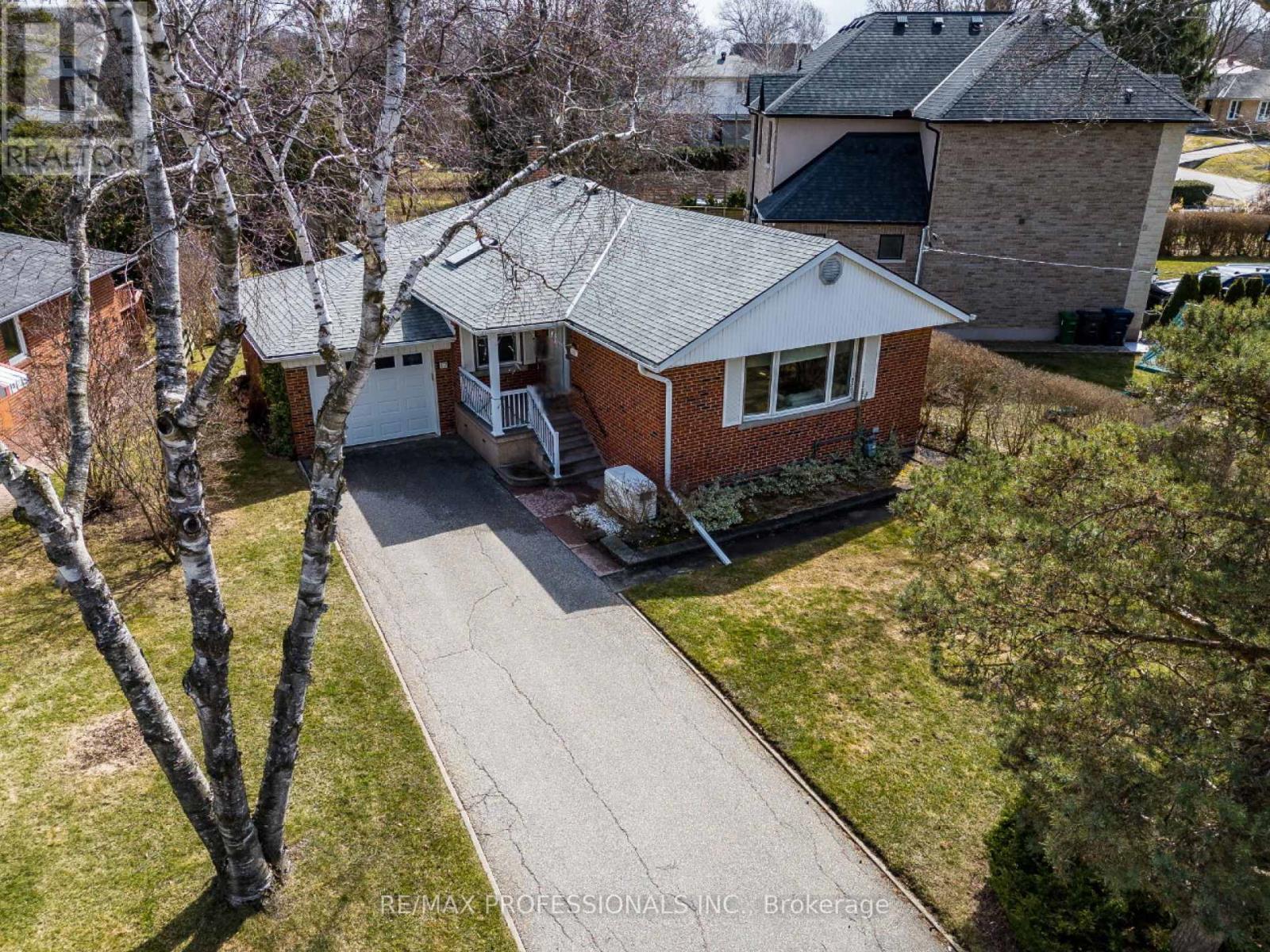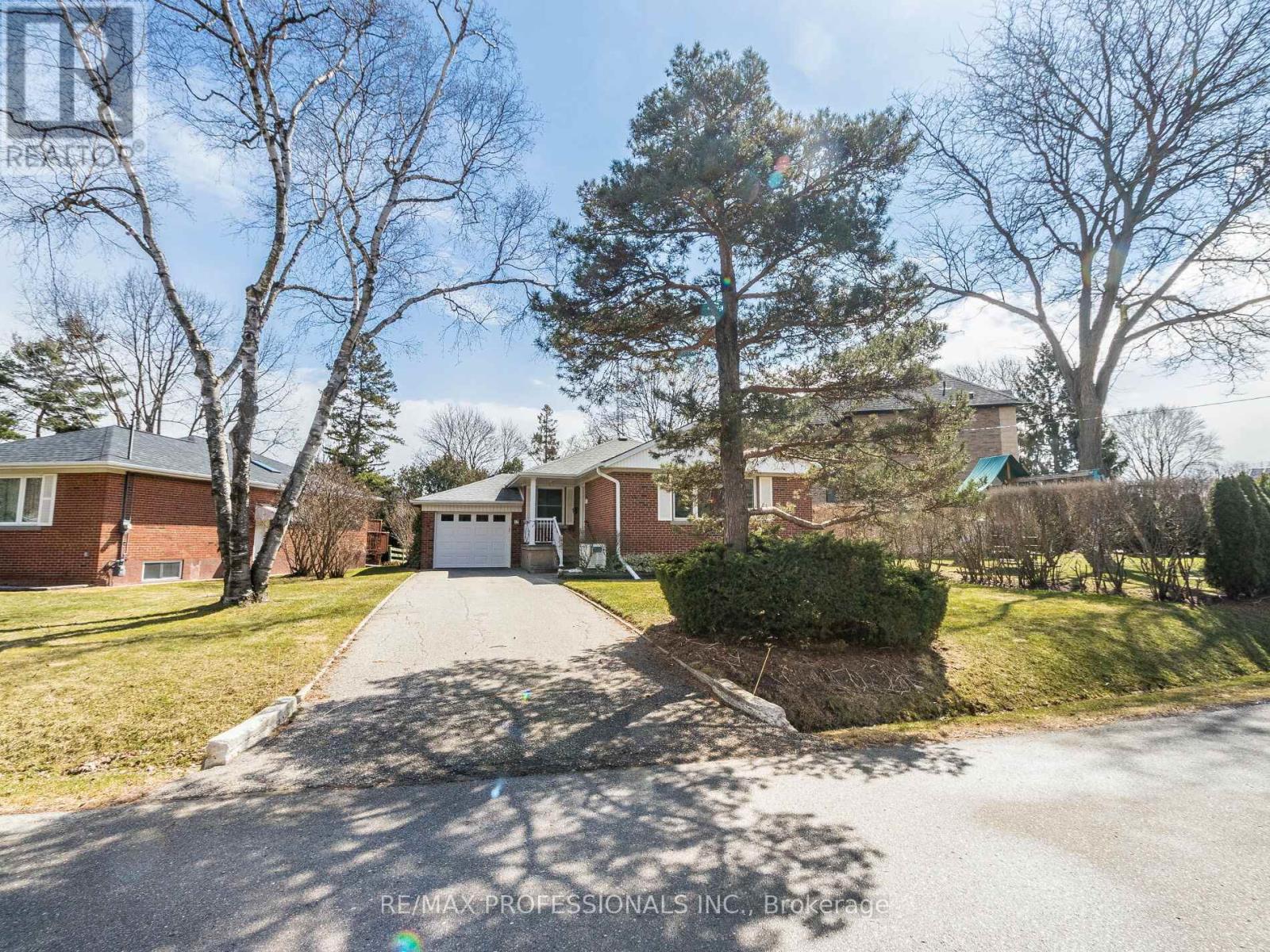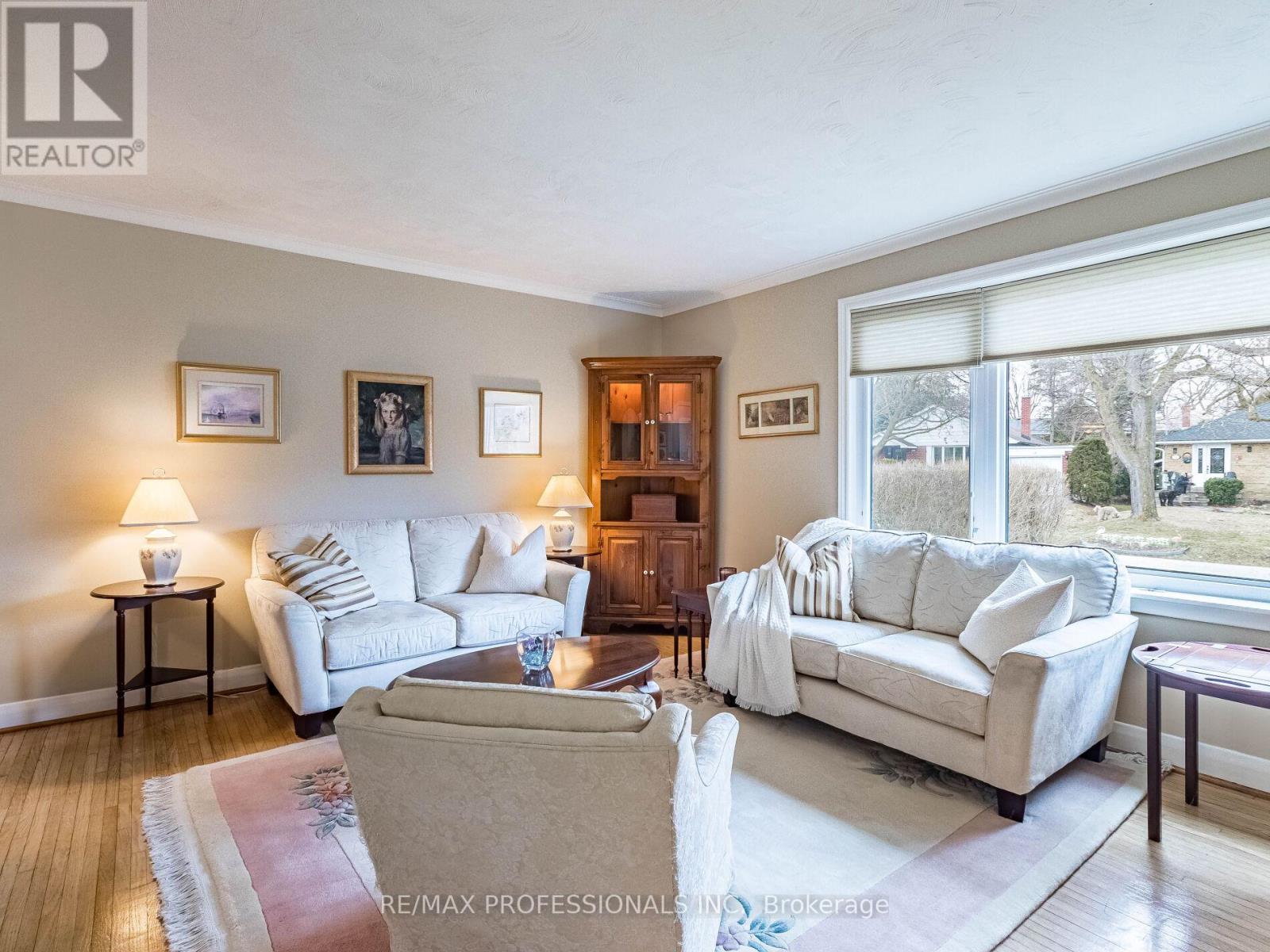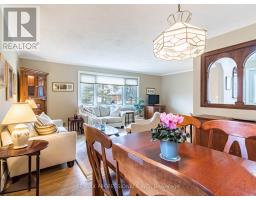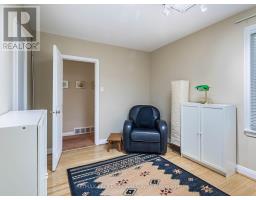17 Duncairn Drive Toronto, Ontario M9B 2P2
$1,248,800
This lovingly-maintained "Glen Agar" bungalow situated on a quiet street, surrounded by private perennial gardens, beckons a new family to make it their "forever" home. Offers spacious bright rooms on main level; modern white kitchen with ample cupboard/counter space to prep creative meals, king size prime bedroom with walk/out to deck & sunny south yard to enjoy your morning coffee or peaceful lounging evenings. Huge finished recreation room & games room provide loads of space to entertain family & friends. Short walk to West Deane Park with loads of year-round trails, bike paths, riverside walks, tennis courts and playgrounds to enjoy. Convenient access to all major routes, 427/401/QEW & YYZ. Public Open House: Saturday April 5 & Sunday April 6 2PM - 4PM (id:50886)
Open House
This property has open houses!
2:00 pm
Ends at:4:00 pm
2:00 pm
Ends at:4:00 pm
Property Details
| MLS® Number | W12044647 |
| Property Type | Single Family |
| Community Name | Princess-Rosethorn |
| Features | Irregular Lot Size |
| Parking Space Total | 4 |
| Structure | Deck |
Building
| Bathroom Total | 2 |
| Bedrooms Above Ground | 3 |
| Bedrooms Total | 3 |
| Appliances | Garage Door Opener Remote(s), Water Heater - Tankless, Water Heater, Dishwasher, Dryer, Freezer, Microwave, Stove, Washer, Window Coverings, Refrigerator |
| Architectural Style | Bungalow |
| Basement Development | Finished |
| Basement Type | N/a (finished) |
| Construction Style Attachment | Detached |
| Cooling Type | Central Air Conditioning |
| Exterior Finish | Brick |
| Flooring Type | Hardwood, Linoleum, Carpeted, Tile |
| Foundation Type | Block |
| Heating Fuel | Natural Gas |
| Heating Type | Forced Air |
| Stories Total | 1 |
| Size Interior | 1,100 - 1,500 Ft2 |
| Type | House |
| Utility Power | Generator |
| Utility Water | Municipal Water |
Parking
| Attached Garage | |
| Garage |
Land
| Acreage | No |
| Fence Type | Fenced Yard |
| Sewer | Sanitary Sewer |
| Size Depth | 113 Ft |
| Size Frontage | 60 Ft |
| Size Irregular | 60 X 113 Ft |
| Size Total Text | 60 X 113 Ft |
Rooms
| Level | Type | Length | Width | Dimensions |
|---|---|---|---|---|
| Basement | Games Room | 6.27 m | 5.3 m | 6.27 m x 5.3 m |
| Basement | Recreational, Games Room | 6.27 m | 3.84 m | 6.27 m x 3.84 m |
| Basement | Laundry Room | 3.74 m | 3.93 m | 3.74 m x 3.93 m |
| Basement | Workshop | 4.24 m | 3.93 m | 4.24 m x 3.93 m |
| Ground Level | Living Room | 6.4 m | 3.6 m | 6.4 m x 3.6 m |
| Ground Level | Dining Room | 3.23 m | 2.15 m | 3.23 m x 2.15 m |
| Ground Level | Kitchen | 3.35 m | 3.04 m | 3.35 m x 3.04 m |
| Ground Level | Primary Bedroom | 3.84 m | 3.12 m | 3.84 m x 3.12 m |
| Ground Level | Bedroom 2 | 3.6 m | 2.92 m | 3.6 m x 2.92 m |
| Ground Level | Bedroom 3 | 3.65 m | 2.86 m | 3.65 m x 2.86 m |
Contact Us
Contact us for more information
Sylvia Z. Demeter
Salesperson
(416) 617-9129
1 East Mall Cres Unit D-3-C
Toronto, Ontario M9B 6G8
(416) 232-9000
(416) 232-1281


